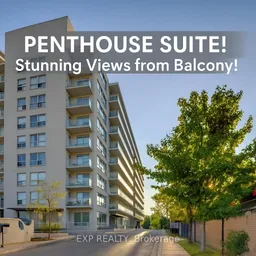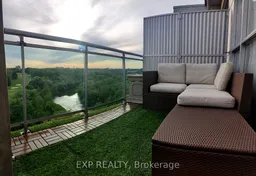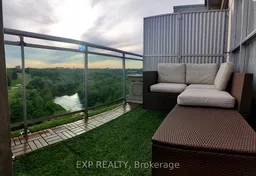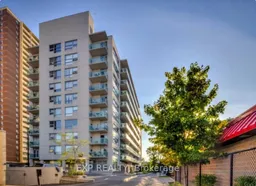- Penthouse Suite - Corner Lot ! - Recently renovated! Stunning Balcony View !! - 2-bedroom, 1-bath condo offering Elegant style and modern comfort. This bright, open-concept space features elegant finishes, a sleek kitchen with stainless steel appliances, updated flooring, and a spa-inspired bathroom. Step out onto your private balcony and take in breathtaking views, all while enjoying unbeatable access to transit, major highways (just 2 minutes away), and nearby amenities. This building offers exceptional transit access, with TTC service right at your doorstep and the Weston GO Station just minutes away. Commuting is effortless with direct connections to GO Transit and the UP Express, providing quick access to downtown Toronto and Pearson International Airport. This move-in-ready home has been beautifully refreshed, perfect for buyers seeking their own private oasis, savvy investors, or those looking to downsize in style.
Inclusions: Inclusions: All Electrical Light Fixtures, Window Coverings, Fridge, Stove, B/I Dishwasher, Washer, Dryer. Building Amenities Include Underground parking + Visitor Parking, Exercise Room, Party Room, Security System and In-House Superintendent. Over-the-toilet cabinet, custom white media shelving unit in the 2nd bedroom, the roller blinds in the living room and the 2nd bedroom, light fixtures, Over-the-toilet cabinet, custom white media shelving unit in bedroom, roller blinds in the living room and bedroom.







