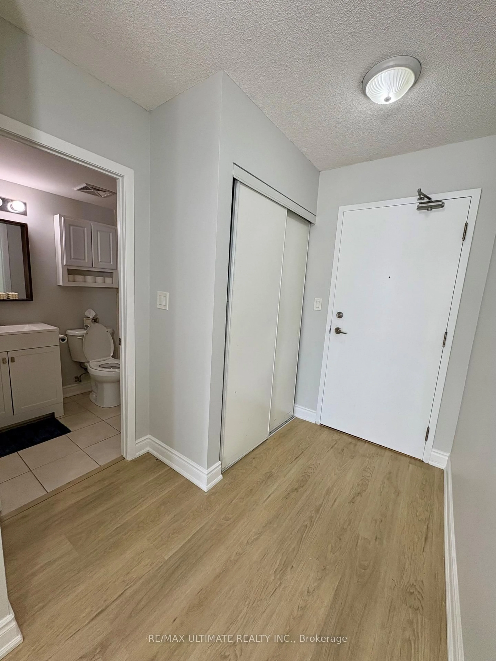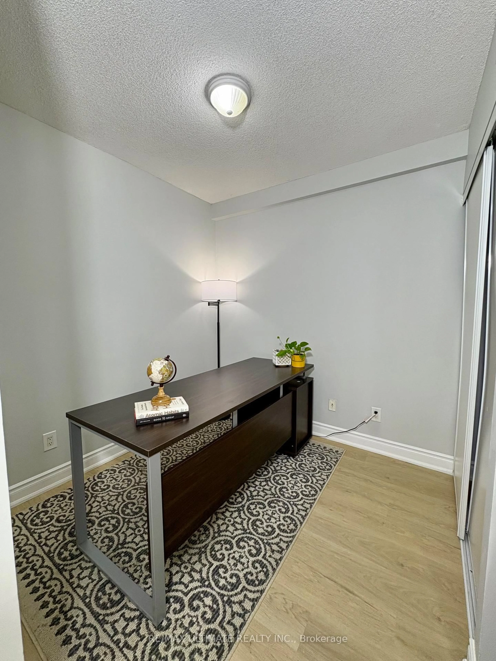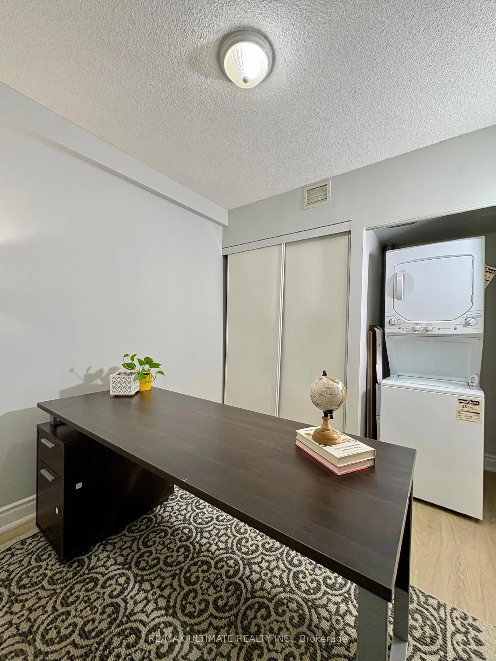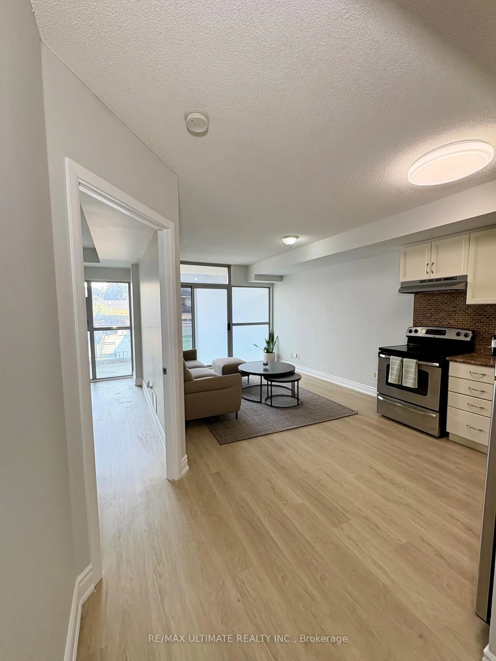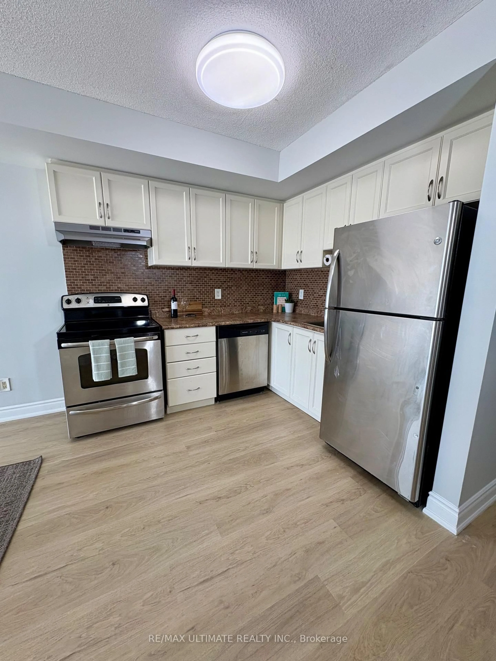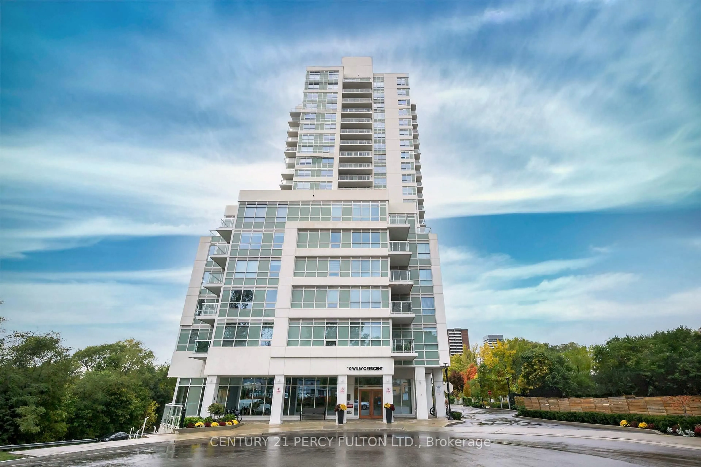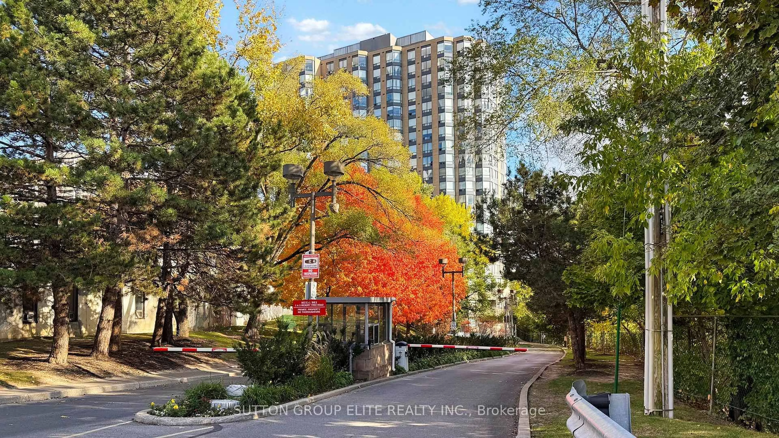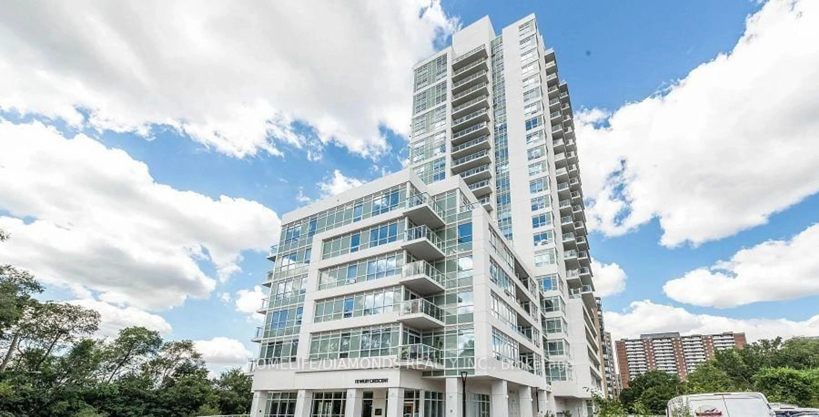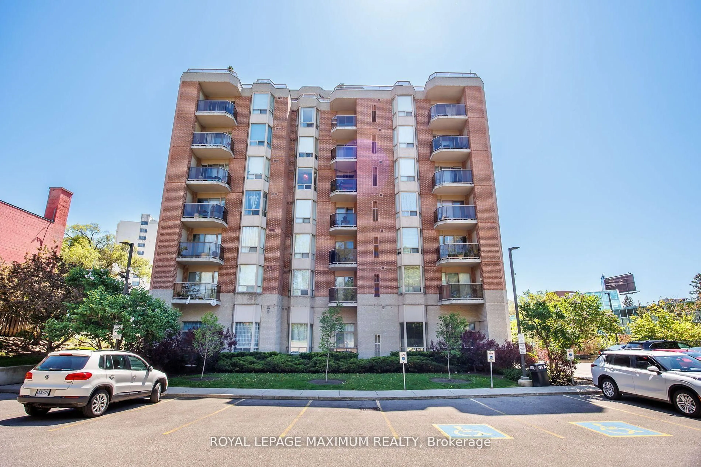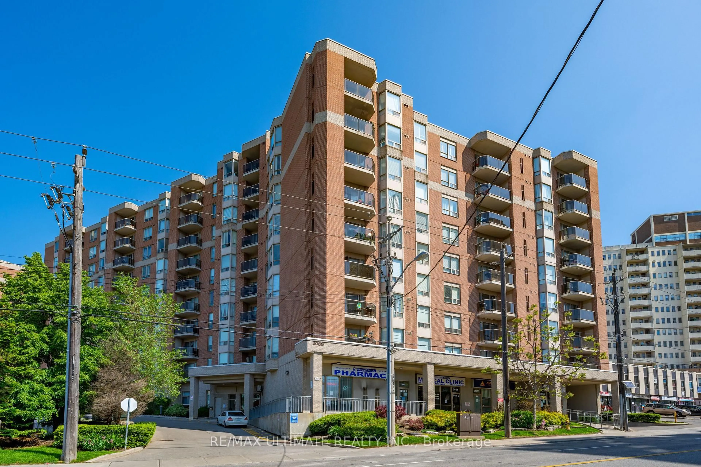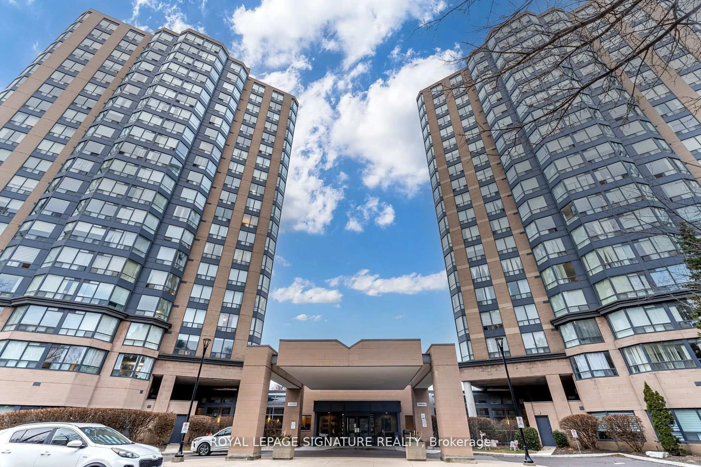2464 Weston Rd #207, Toronto, Ontario M9M 0A2
Contact us about this property
Highlights
Estimated valueThis is the price Wahi expects this property to sell for.
The calculation is powered by our Instant Home Value Estimate, which uses current market and property price trends to estimate your home’s value with a 90% accuracy rate.Not available
Price/Sqft$589/sqft
Monthly cost
Open Calculator
Description
Step into this beautifully maintained mid-rise condo in the heart of Weston, where convenience meets comfort. Just minutes from Hwy 401 and a short walk to major transit, this location is ideal for city commuters and local lovers alike. This residence offers smart open-concept layouts that maximize natural light, featuring a private open balcony, with excellent amenities including a party room, meeting room, visitor parking, and secure underground parking. Daily essentials are only steps away with grocery stores, coffee shops, restaurants, and local services within easy reach, while nearby parks and schools add to the community appeal. Offering low-maintenance living with water, parking, and building insurance included in the fees, this condo is an ideal choice for first-time buyers, young professionals, downsizers, or investors seeking a smart and accessible property in a growing neighbourhood.
Property Details
Interior
Features
Main Floor
Kitchen
6.4 x 4.0Stainless Steel Appl / Laminate / Combined W/Living
Living
6.4 x 4.0W/O To Balcony / Laminate / Led Lighting
Br
4.55 x 3.25Double Closet / Large Window / Laminate
Den
2.4 x 2.35Double Closet / Laminate / Led Lighting
Exterior
Features
Parking
Garage spaces 1
Garage type Underground
Other parking spaces 0
Total parking spaces 1
Condo Details
Amenities
Elevator, Exercise Room, Party/Meeting Room, Visitor Parking
Inclusions
Property History
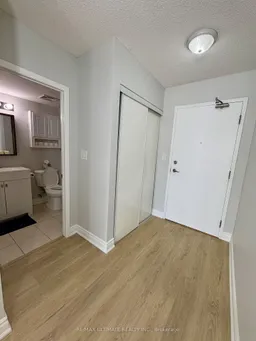 16
16
