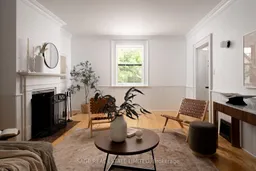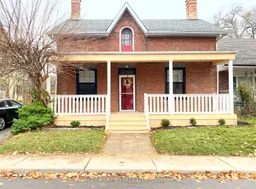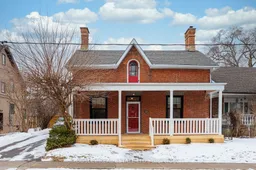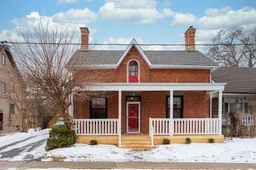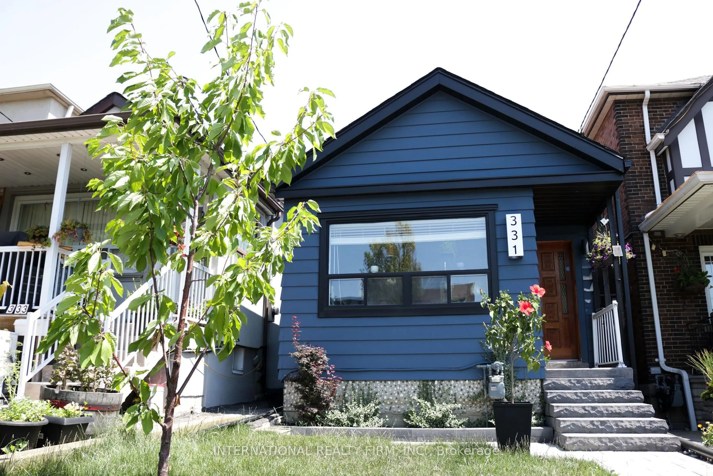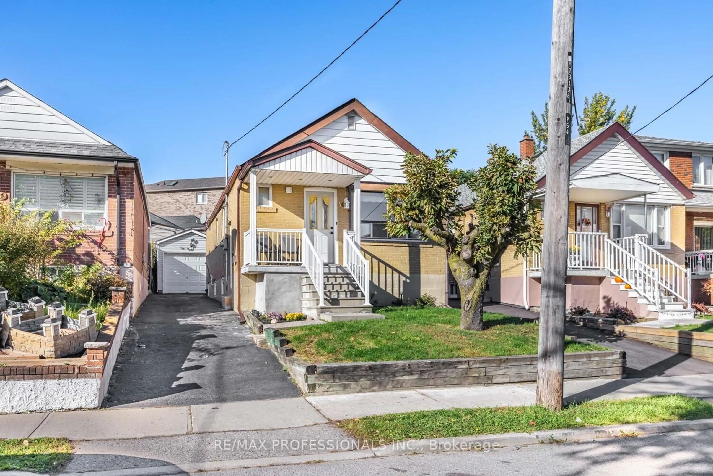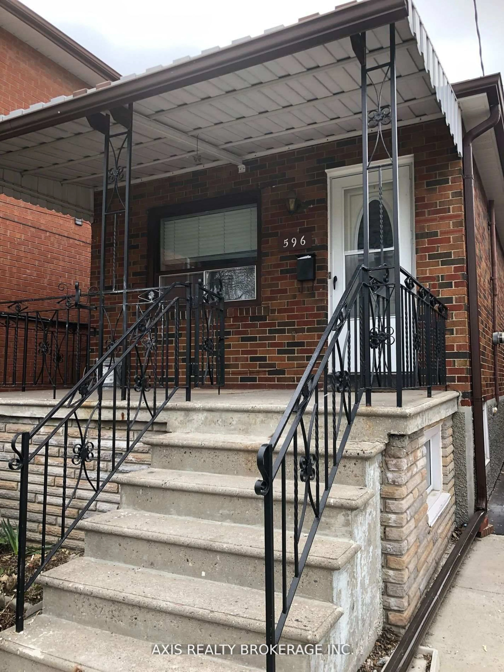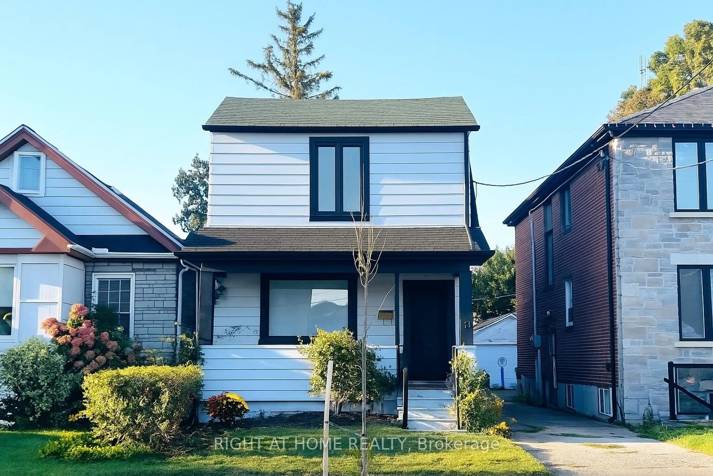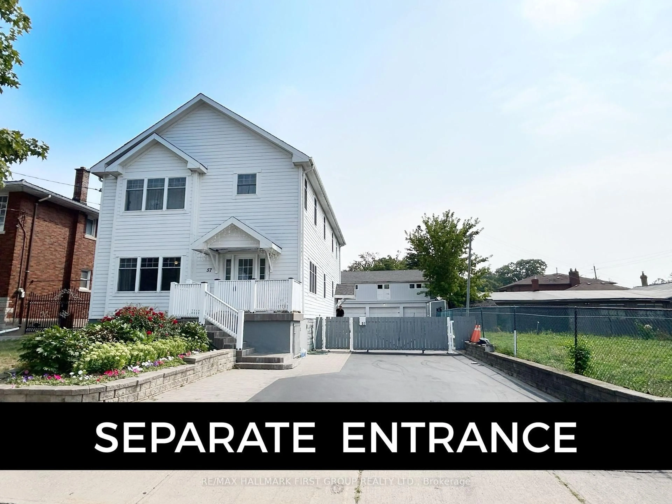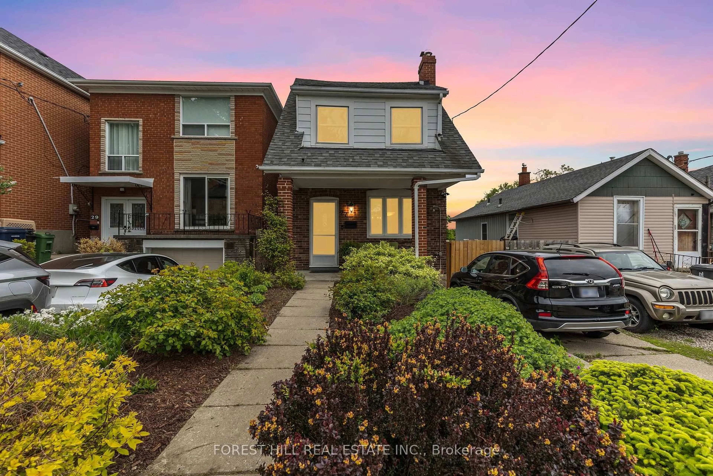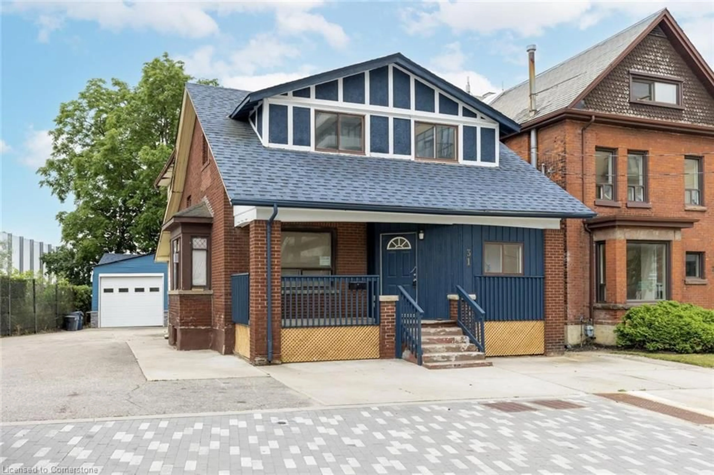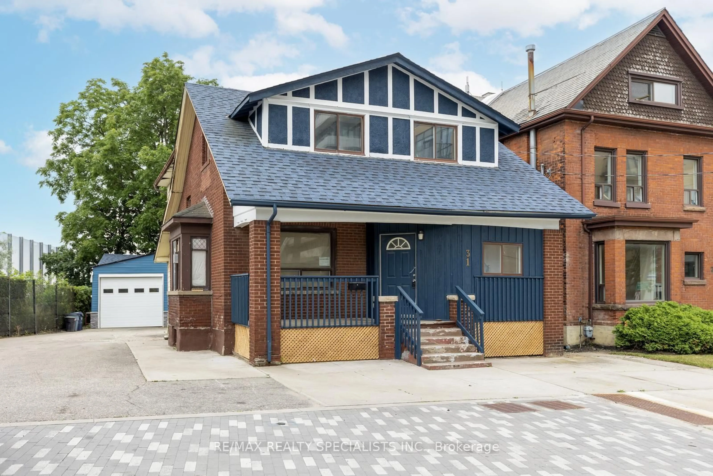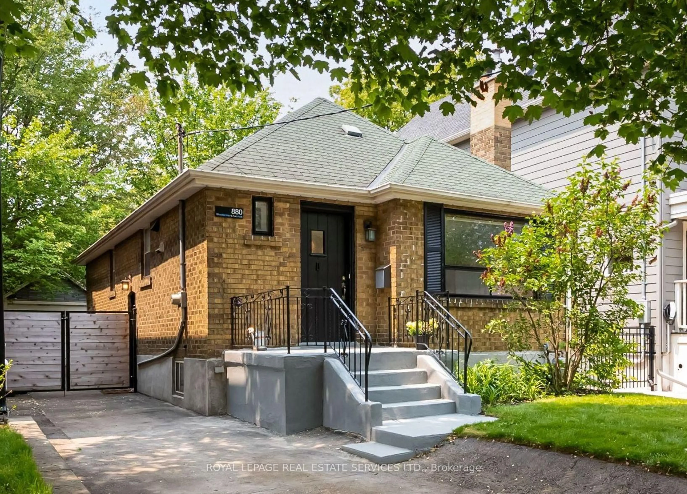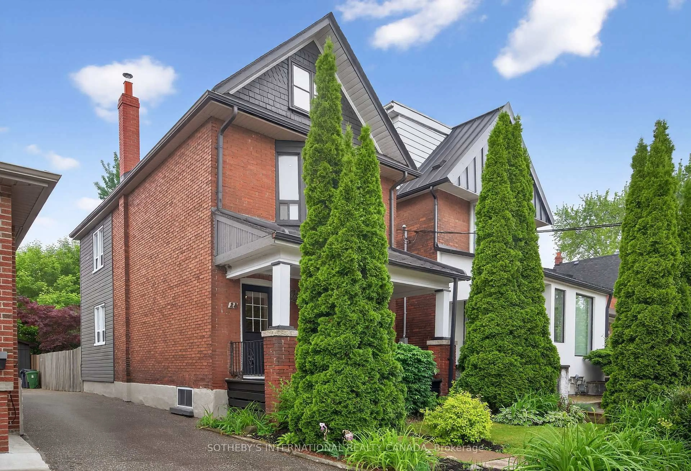This is The Farmhouse. Authentic arches, a classic red door and the right amount of exposed brick will have you living out those blue jean baby dreams. We get it, youre in your hot country hits era. You want fingertips strumming an acoustic guitar, to tend the tomato garden in the scorching August afternoon while the dog happily chases the sprinkler in the extra large backyard. Come autumn, youll spend those indigo nights by the woodburning fireplace, and cooking up a spread with those farmer's market finds. A heaping tablespoon of rustic aesthetic is the cherry pie on top of all the right brand new upgrades (windows, furnace, appliances & more). Its folkloric expression will resonate with those who look to kick their boots up after a long work day in a quiet space surrounded by large mature trees. The Farmhouse charms with its wide porch & swing your new favourite slow Sunday spot for blowing steam off the top of a hot coffee, good book in hand a contented we did it sigh from the chest. Sugar and spice, youre near the heartbeat of the peppery city, and just far out enough to experience birdsong at sunrise and the sweetness of the stars. Three full bedrooms, the most endearing home office and a traditional dining room to host your friends, 38 Queens Drive is the feeling of a warm hug. Minutes to the GO Train, UP Express & Humber River Recreational Trail. Full list of upgrades & neighbourhood details available. They just dont make them like this anymore
Inclusions: (WOW ITS ALREADY DONE) UPGRADES & UPDATES! Rebuilt both chimneys 2023, New fence 2023, New washer & dryer 2023, New windows 2024, Repointed entire exterior and basement 2024, New furnace and heat pump 2024, New cedar deck 2024, New front and sides landscaping and walkway 2024, New Gas Stove & Dishwasher 2024, Freshly painted, All new lighting fixtures included 2025
