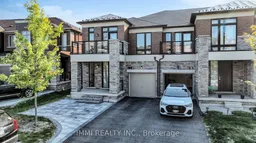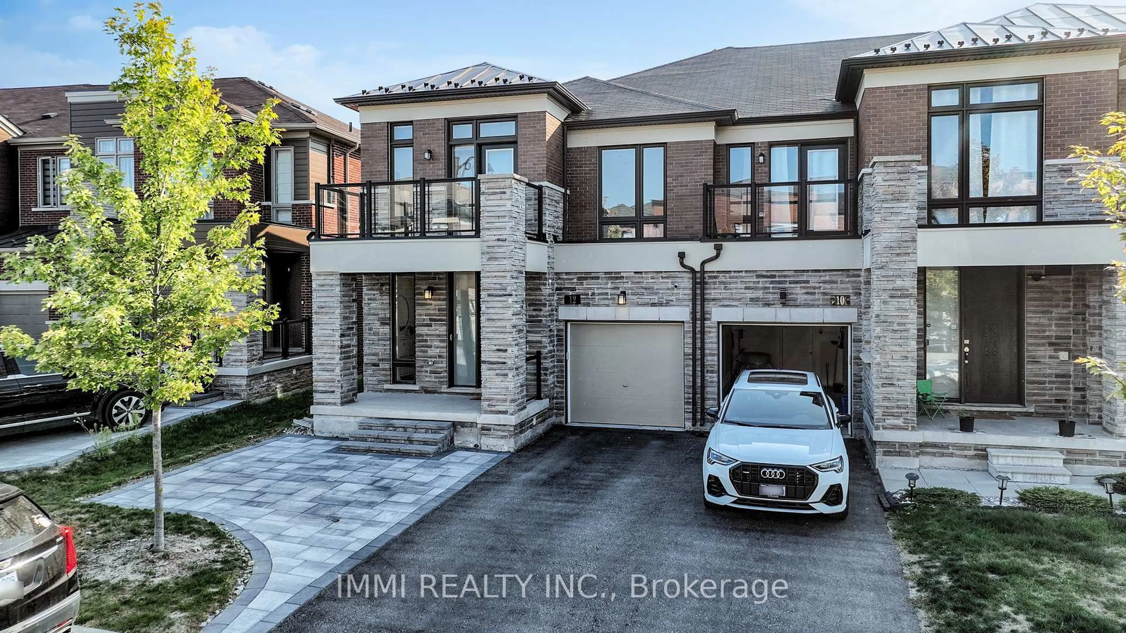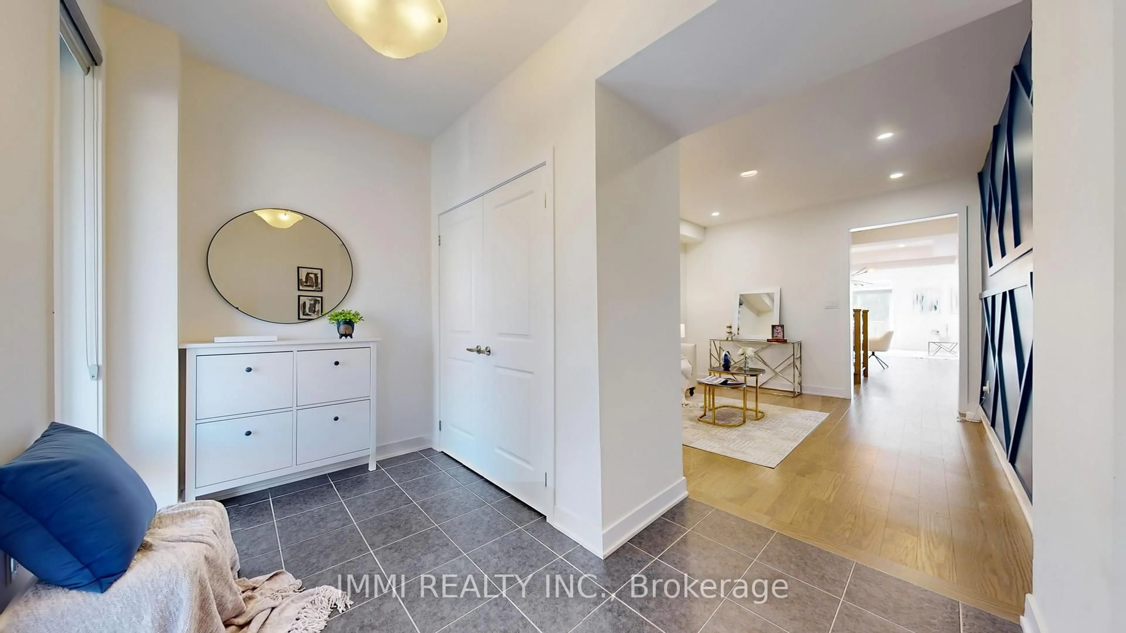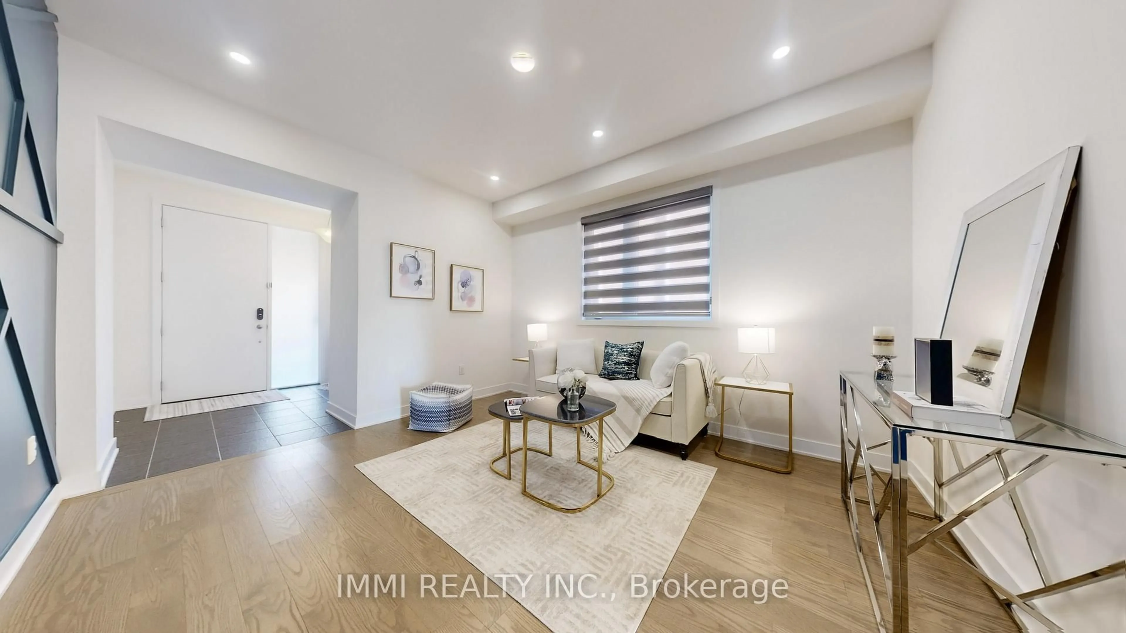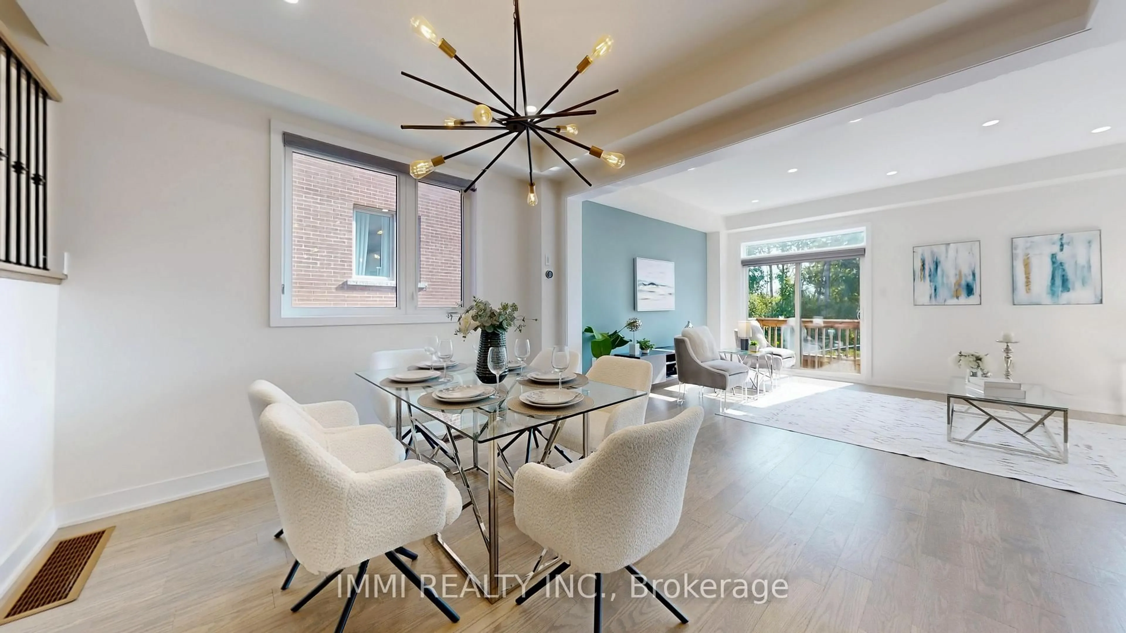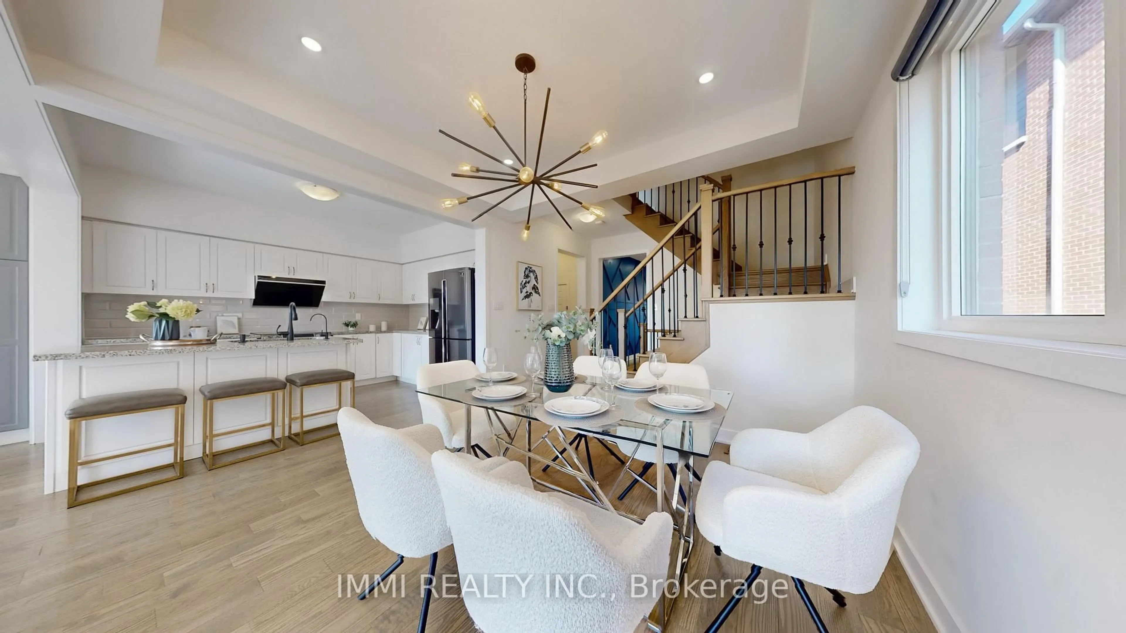12 Badgerow Way, Aurora, Ontario L4G 0Z4
Contact us about this property
Highlights
Estimated valueThis is the price Wahi expects this property to sell for.
The calculation is powered by our Instant Home Value Estimate, which uses current market and property price trends to estimate your home’s value with a 90% accuracy rate.Not available
Price/Sqft$629/sqft
Monthly cost
Open Calculator
Description
Prime Location in Prestigious Rural Aurora Community! This 2362 Sq. Ft. Contemporary Freehold Luxury End-Unit Townhouse Features 4 Spacious Bedrooms and 3 Bathrooms. Large Windows in the Living, Dining & Family Areas Fill the Home with Natural Light, Creating a Bright and Inviting Atmosphere. Highlights Include 9 Ft. Ceilings, Hardwood Floors & Pot Lights Throughout the Main Level. The Open-Concept Dining & Family Area Flows into a Modern Kitchen with Stainless Steel Appliances, a Kitchen Island & a Custom Extended Countertop with Mini Fridge, Cabinetry, and Ample Storage. The Primary Bedroom Offers Ravine Views, a Walk-In Closet & a 5-Pc Ensuite with Glass Shower and Bathtub. Laundry Room is Conveniently Located on the 2nd Floor. Additional Features Include Parking for 3 Cars on the Driveway, Direct Garage Access, Central Vacuum Rough-In & a Family Room Walkout to the Backyard - Perfect for BBQs, Entertaining & Relaxation. Just 4 Min Drive to HWY 404 & 7 Min to Aurora GO. Surrounded by Big Box Stores, Stronach Aurora Recreation Complex, Grocery Stores, Schools, Parks, Trails, Golf Clubs, Gyms, Banks & Much More.
Property Details
Interior
Features
Main Floor
Living
4.11 x 3.53hardwood floor / Pot Lights / Window
Dining
3.35 x 3.53hardwood floor / Open Concept / Pot Lights
Family
3.96 x 6.7hardwood floor / Open Concept / Pot Lights
Kitchen
3.58 x 3.17Granite Counter / Centre Island / Stainless Steel Appl
Exterior
Features
Parking
Garage spaces 1
Garage type Built-In
Other parking spaces 3
Total parking spaces 4
Property History
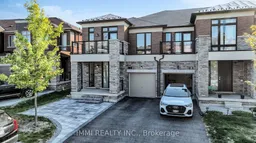 28
28