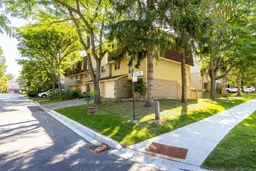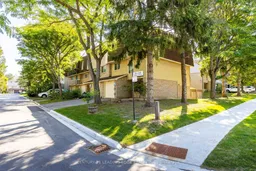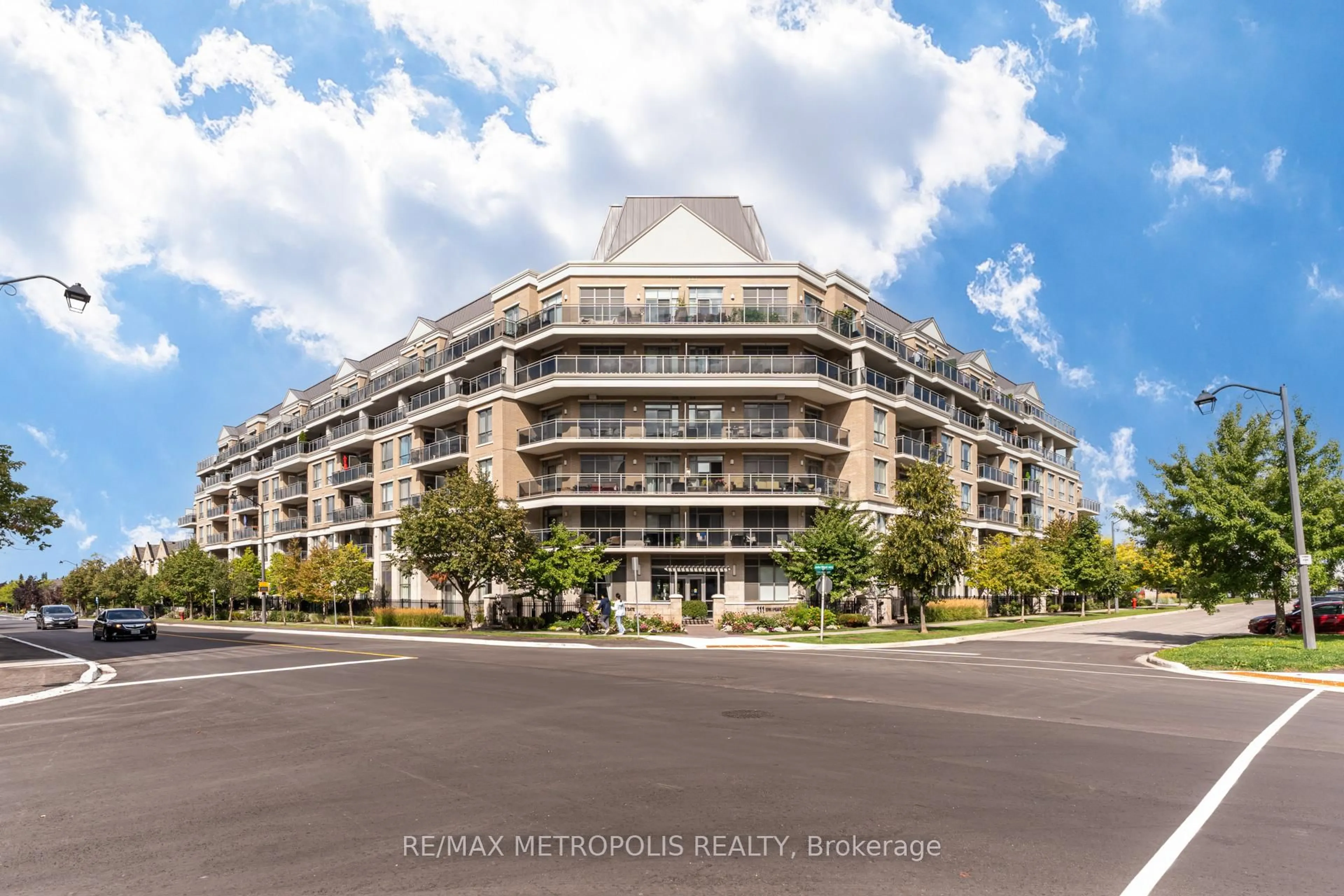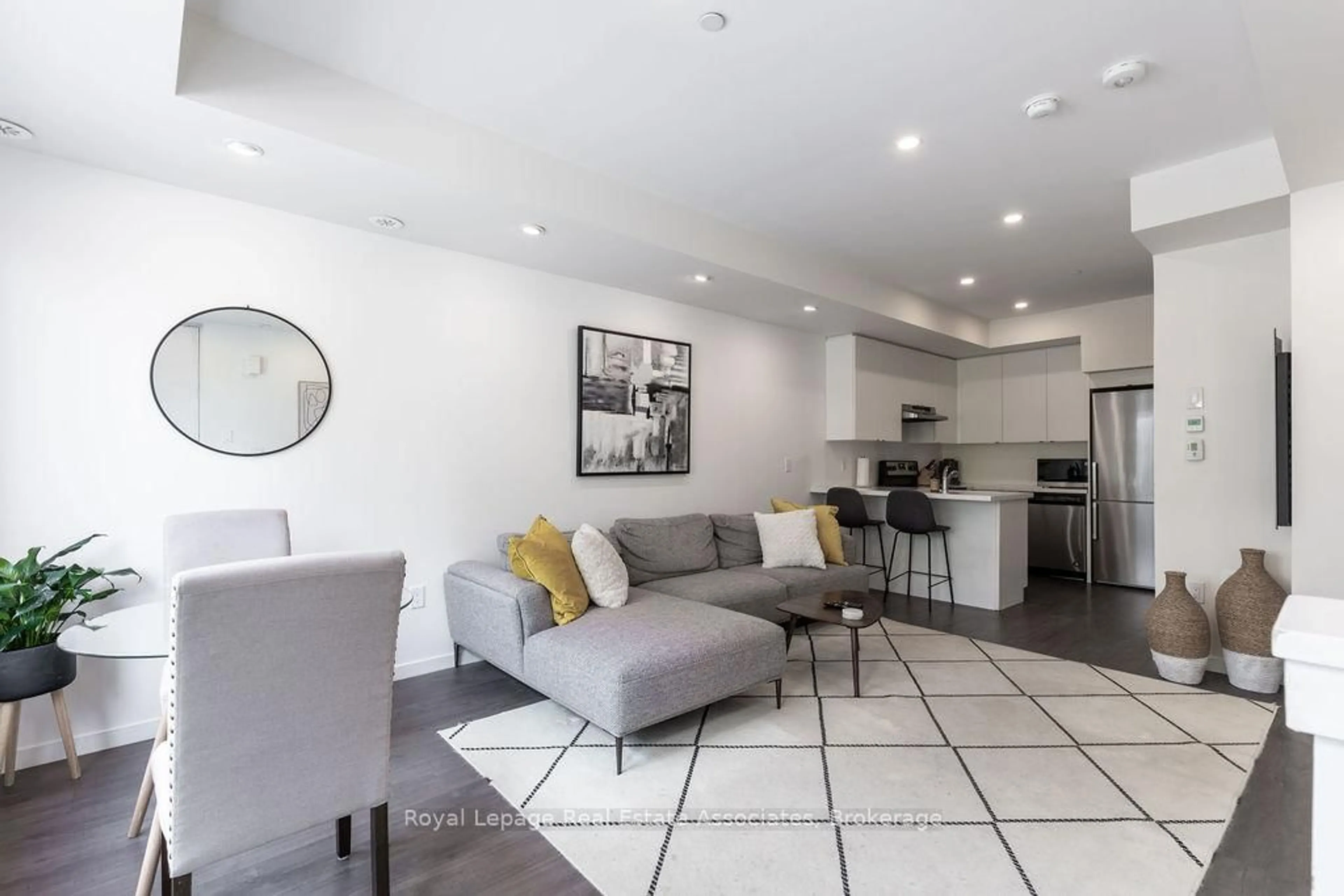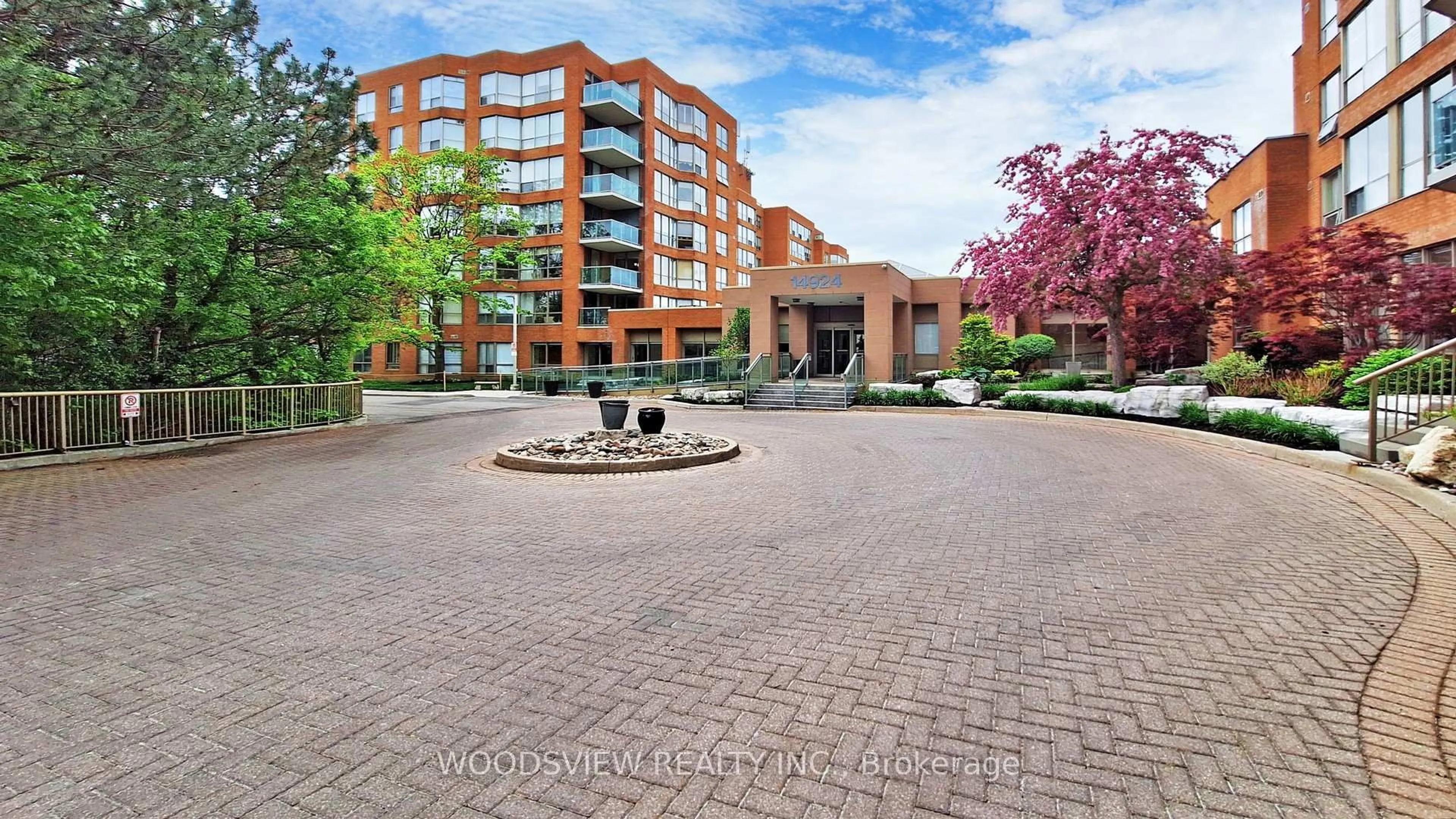Welcome to 129 Poplar Crescent- an elegant end-unit townhome with over 2,000 sq. ft. of refined living in Aurora's prestigious Aurora Highlands. Set on a premium corner lot and surrounded by mature trees, it offers the perfect balance of privacy and convenience. The bright, open-concept second floor flows seamlessly from the spacious living with large windows and dining areas to a well-appointed kitchen with generous storage, counter space, and a breakfast area. The portable dishwasher will be repaired/replaced. Upstairs, the primary suite features a large walk-in closet and updated ensuite, while two additional bedrooms provide space for family or guests. A versatile ground floor can serve as a bedroom, home office, or guest suite with walk-out to the low-maintenance backyard. Enjoy access to exclusive amenities on the 17-acre property, like: the newly renovated outdoor pool with lifeguards, washroom facilities, and heated outdoor showers, a huge modern playground with equipment for children of all ages, two sports fields, a newly resurfaced basketball/pickleball court, BBQ/picnic areas, professionally landscaped walking/biking trails, garden beds, tree-lined streets, and visitor parking. Just steps from Yonge Street, top-rated schools, parks, trails, cultural attractions, and YRT buses, Viva buses, and the Aurora and Bloomington GO stations. The condo fees cover for repairs/replacement of: windows, roofs, siding, fences, driveways, landscaping, and underground plumbing, plus the common elements. A rare opportunity for stylish, low-maintenance living in one of Aurora's most sought-after neighbourhoods!
Inclusions: All appliances, window coverings, electrical light fixtures (water softener hasn't been used in long time and is in as-is condition, seller makes no warranties/representation)
