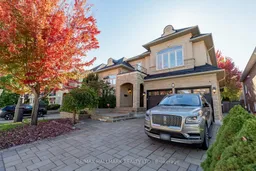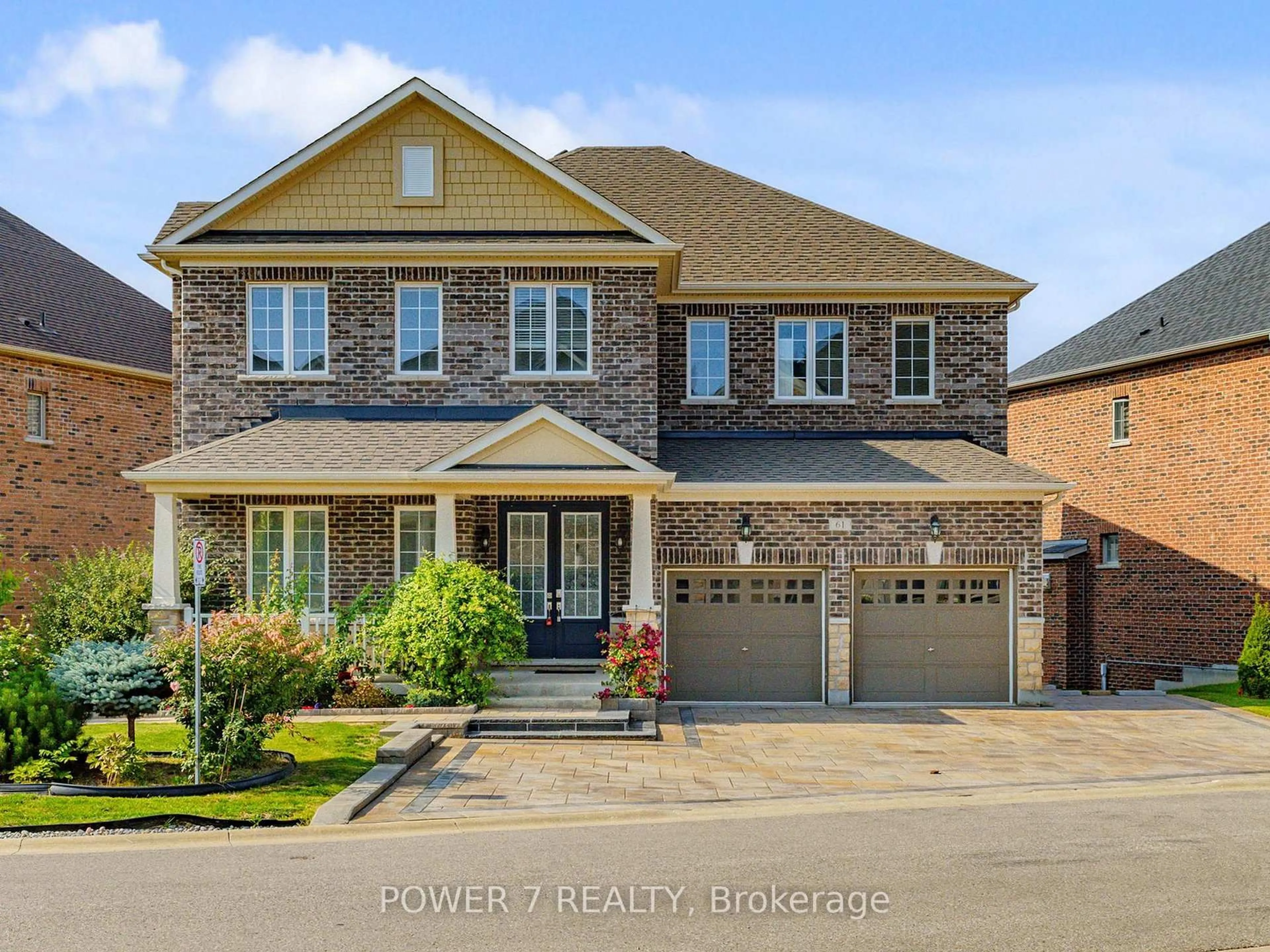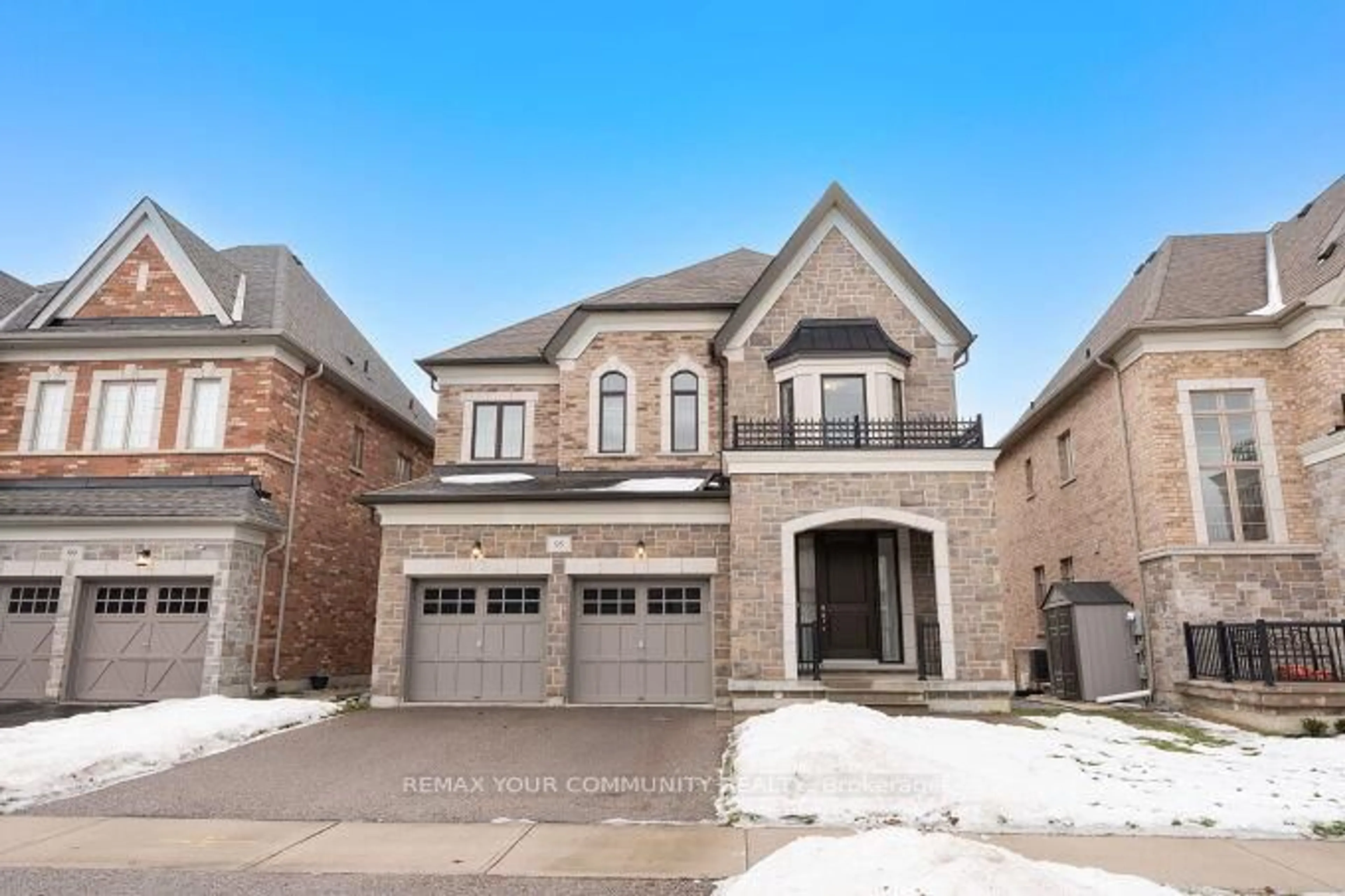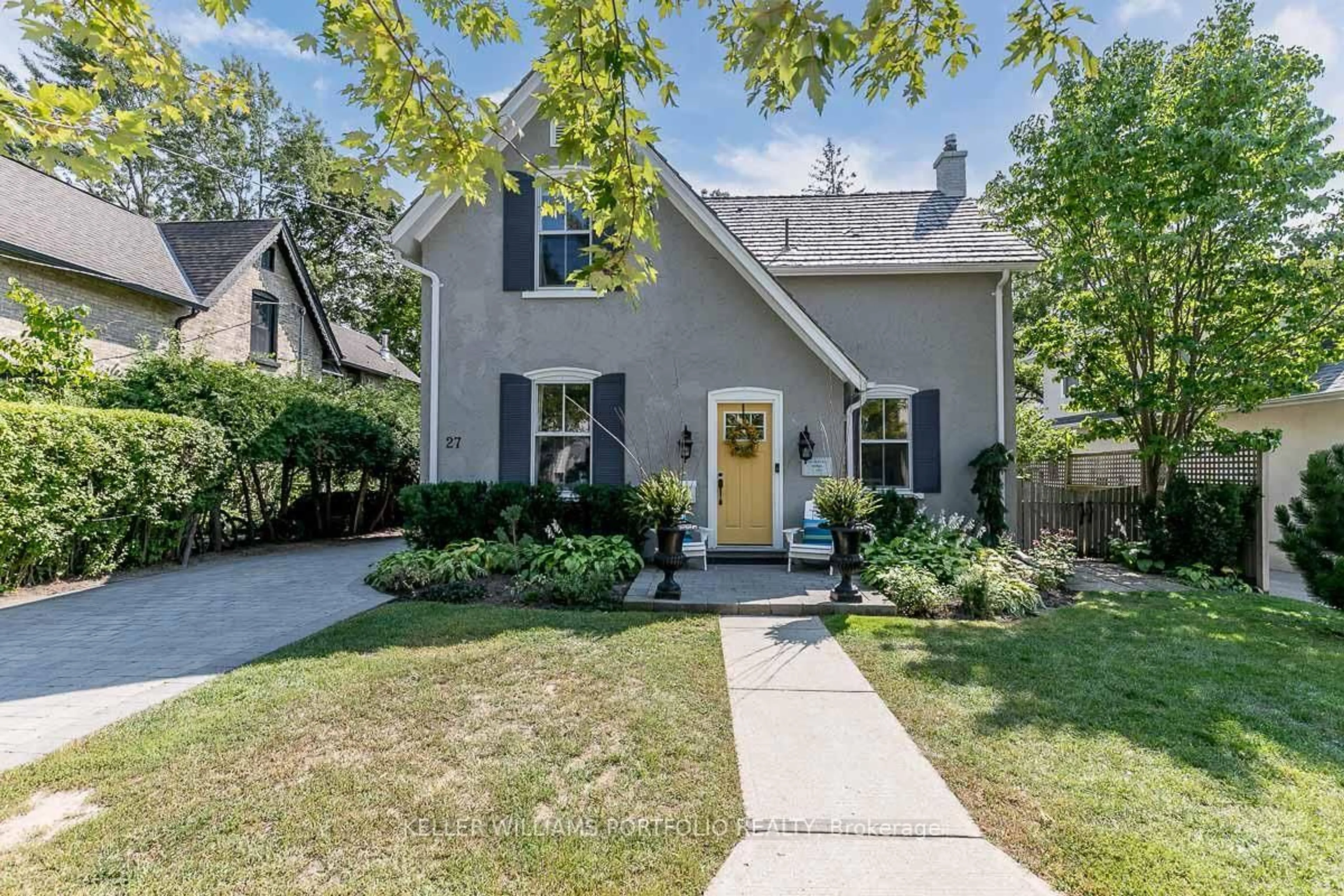Beautifully maintained 4-bedroom, 4-bath home offering over 3,000 sq. ft. of living space in one of Aurora's most sought-after neighbourhoods. Set on a quiet, tree-lined street, it features timeless curb appeal, a double garage, and a layout designed for comfort and functionality. The main floor offers a bright living room, separate dining area, and a family room with built ins and gas fireplace. The open-concept kitchen includes a large island, ample cabinetry, and walkout to the backyard-perfect for casual meals or entertaining. Upstairs, four generous bedrooms and three full baths provide space for the whole family. The primary suite boasts two walk-in closets and a 5-piece ensuite with soaker tub and double vanity. The basement offers potential for a gym, rec room, or in-law suite. Close to top schools, parks, shopping, and the Stronach Aurora Recreation Complex-this home truly has it all.
Inclusions: Fridge, Stove, B/I Dishwasher, Bar Fridge, Freezer in Bsmt, Washer & Dryer, All Elf's, All Window Coverings, Broadloom W/L, Backyard Pergola, Awning, Garage door equip & remotes x2,
 38
38





