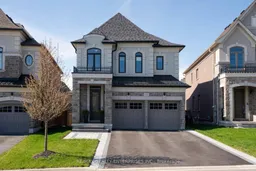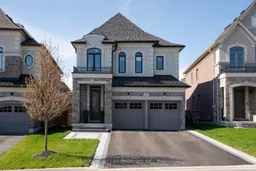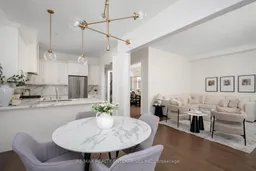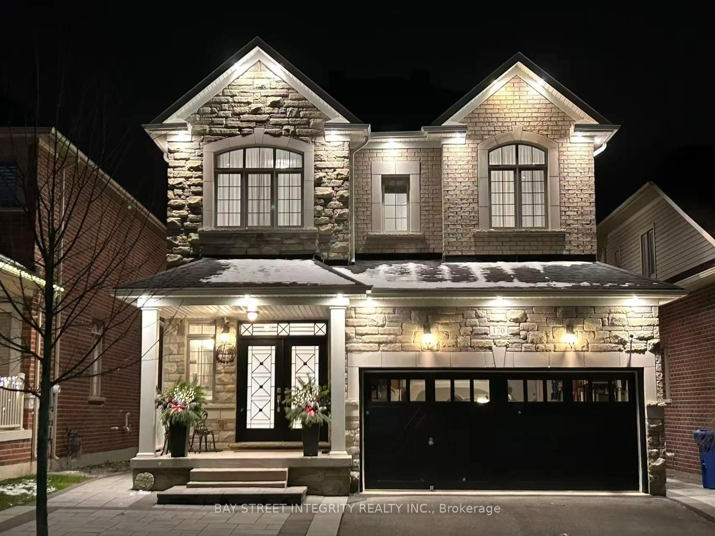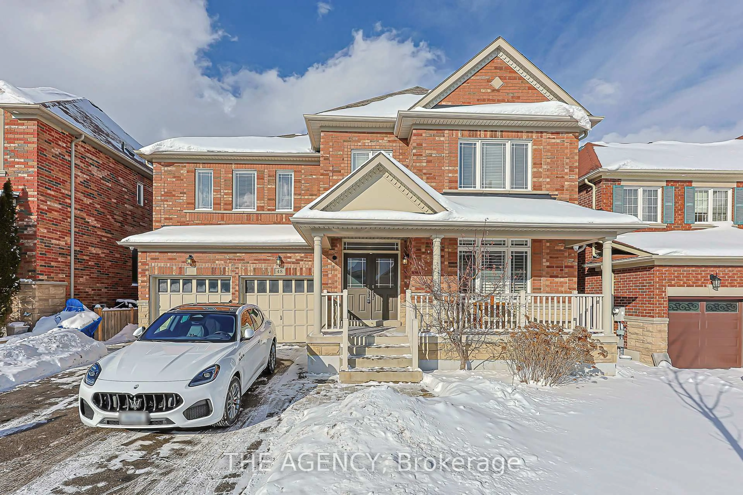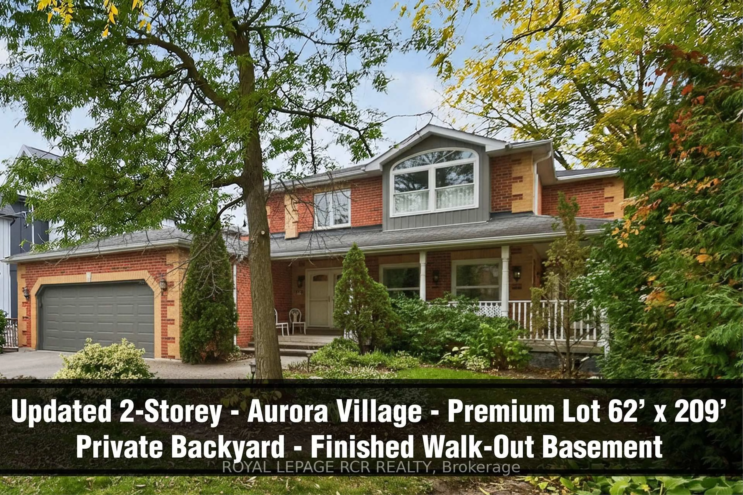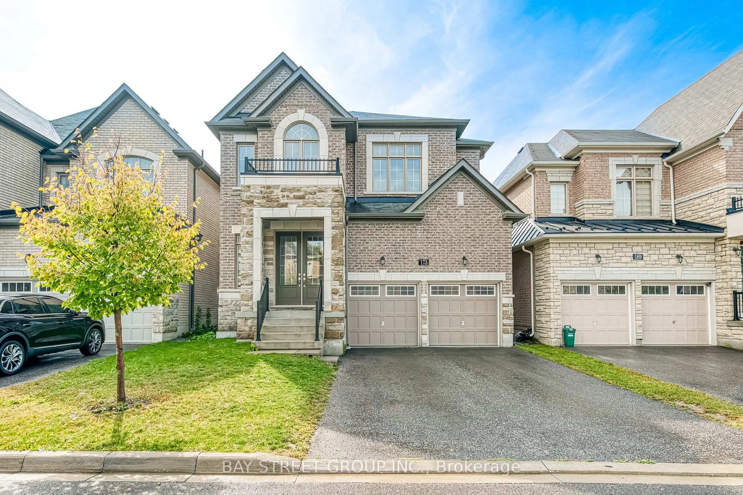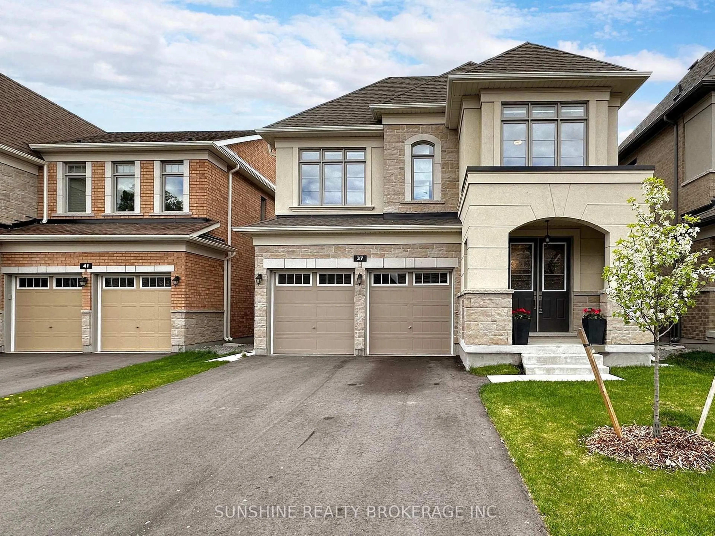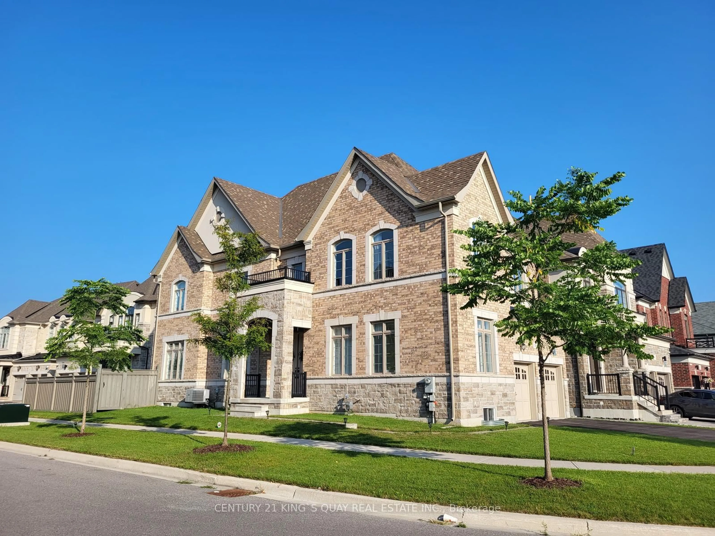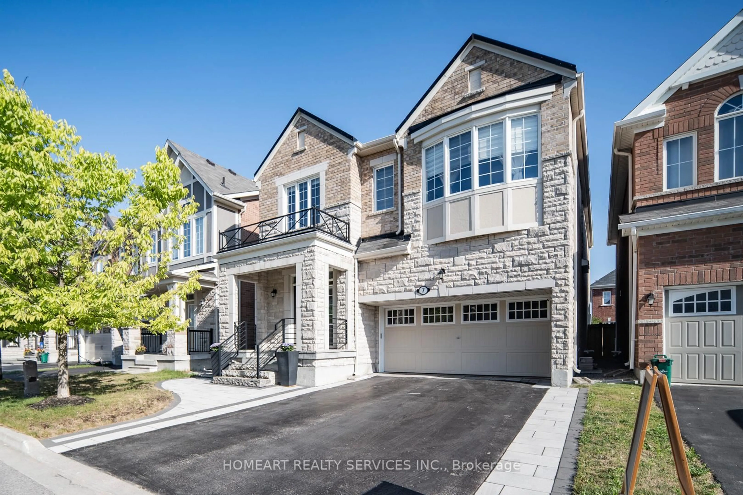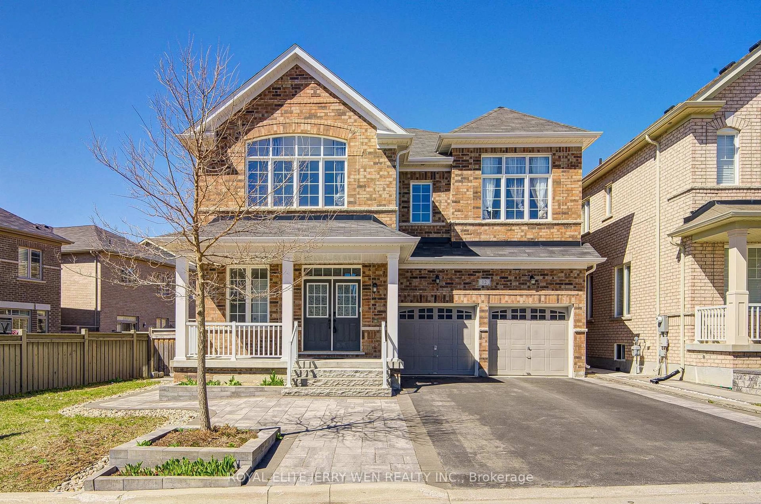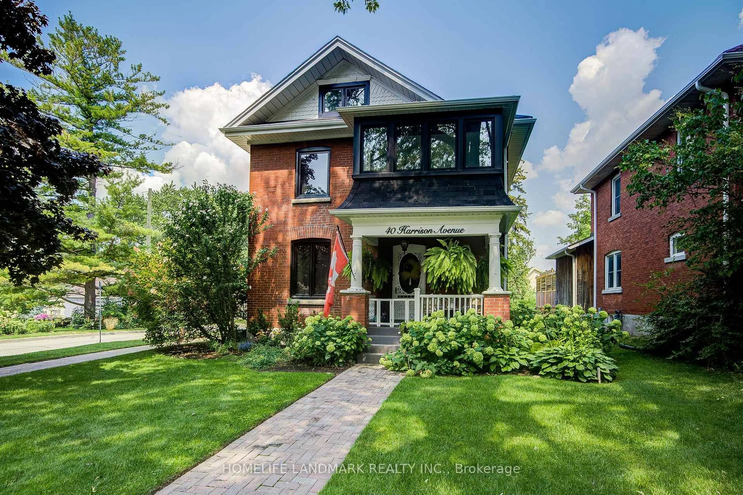Completely move in ready with extensive and thoughtful upgrades throughout! This impressive home offers 4 bedrooms, 4.5 bathrooms (3 bathrooms on the second floor), and over 3,600 sqft of living space including a fully finished basement. High end finishes throughout with over $160,000 in upgrades. 10ft ceilings on the main floor and 9ft ceilings on the second floor. Open concept main floor with a dreamy eat in kitchen featuring upgraded custom cabinetry and hardware, waterfall Quartz counters and matching backsplash, 36" gas stove, custom canopy hood fan, under valance lights, cabinetry lighting. Owners worked with the builder to remove the half wall in the dining room to make it more open concept. Upgraded hardwood throughout main floor including eat in kitchen. Cozy family room with gas fireplace. 4 spacious bedrooms, all with ensuite privileges and closet organizers. Primary bedroom with double door entry and large walk in closet. 3 full bathrooms on the second floor, all w/ Quartz counters & upgraded tile. Primary ensuite features a double vanity, freestanding tub, and upgraded shower tile and floor tile including oversized diamond tile. Professionally finished basement offers large rec room space, 3pc bath and lots of storage. Egress windows done by the builder. Premium elevation on a pie shaped fully fenced lot with interlocking backyard patio perfect for summer entertaining, BBQ gas line. Double car garage plus room for four cars in the driveway - no sidewalk. 15 Botelho is situated in Aurora's quiet Adena Views community - with no through roads this pocket only has cars driving through from other neighbours. Peaceful and safe for families to enjoy! Additional upgrades: Upgraded lighting and pot lights throughout, main floor laundry room/mud room with upgraded tiles, direct garage entry, front door upgraded, front porch steps and interlocking walkway, interlocking patio, soffit pot lights, fully fenced backyard, stone and stucco exterior.
Inclusions: Awesome location in this exclusive enclave with easy access to GO Train (6 mins), Magna Golf Club, Stronach Aurora Recreation Complex, Stewart Burnett playground and splash pad, Longos, Farm Boy, Cineplex, Walmart, Upper Canada Mall. **Inclusions: Fridge, 36" gas stove, dishwasher, hood fan, washer, dryer, laundry sink, blackout blinds, gas fireplace, light filtering blinds, upgraded lighting, TV wall mount, central vacuum, Nest thermostat, garage wall mounted storage, basement fridge.
