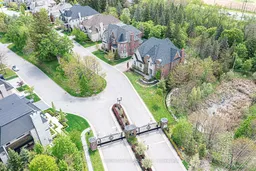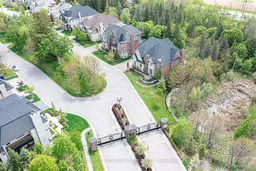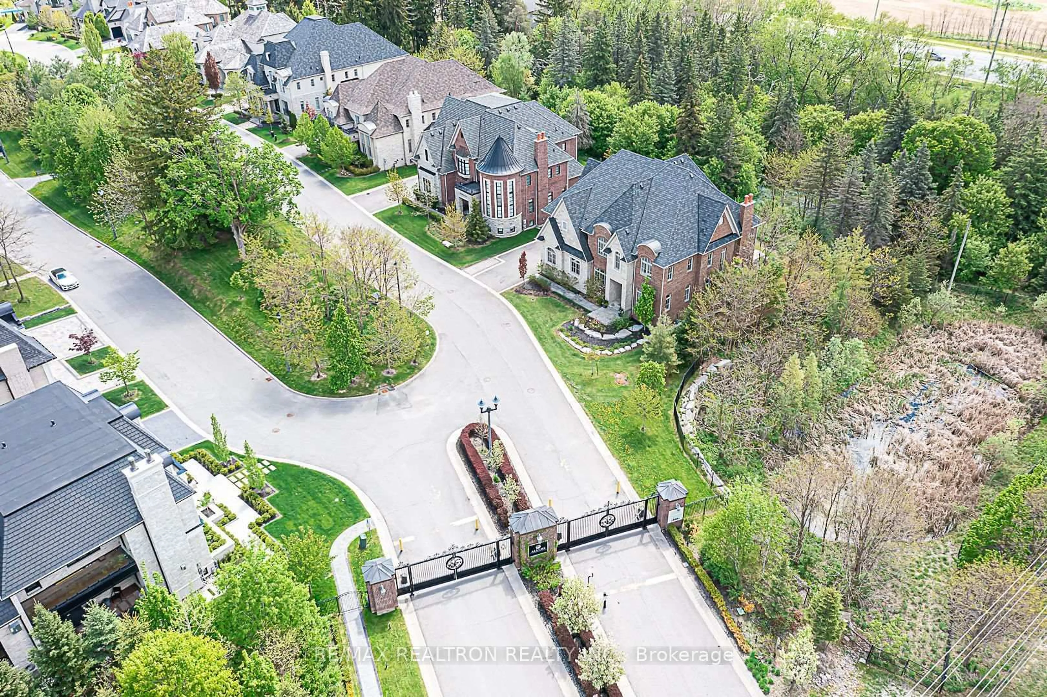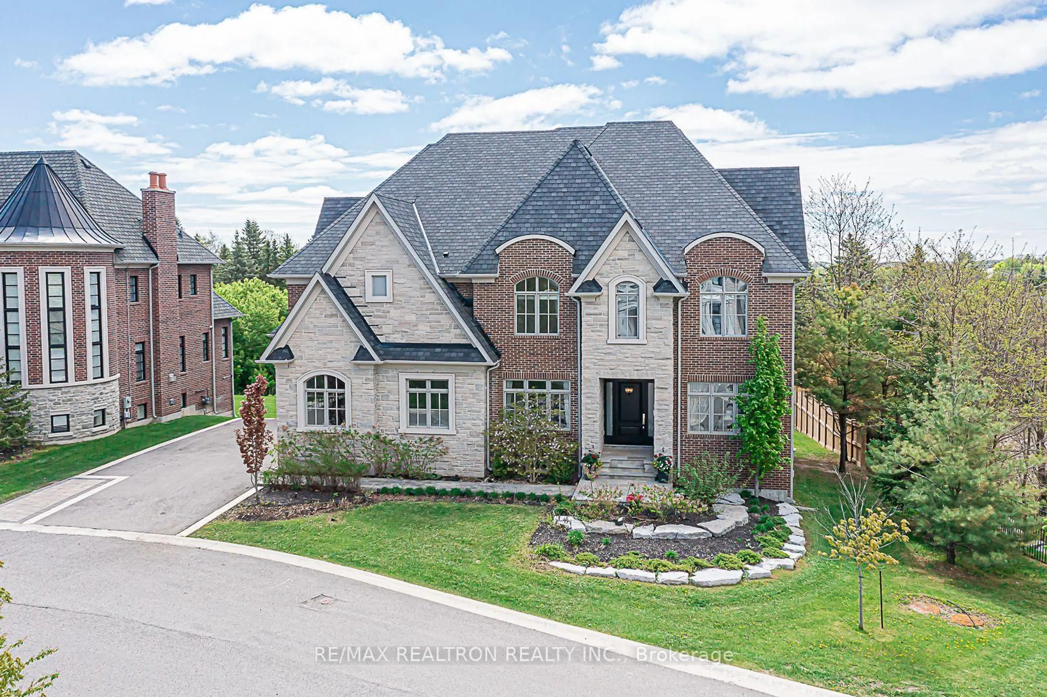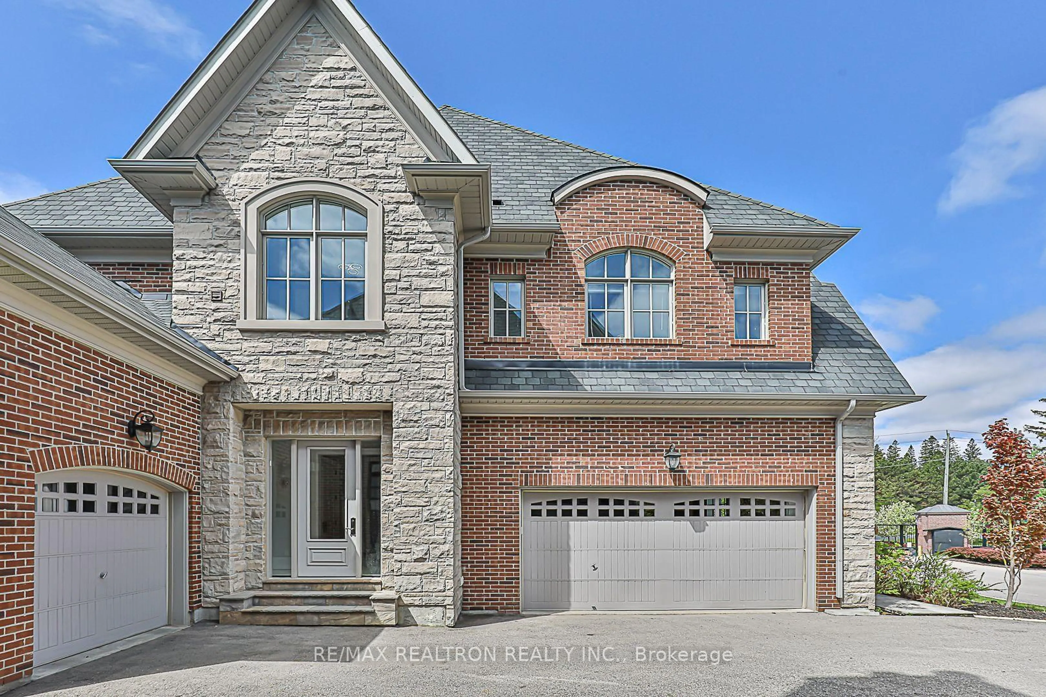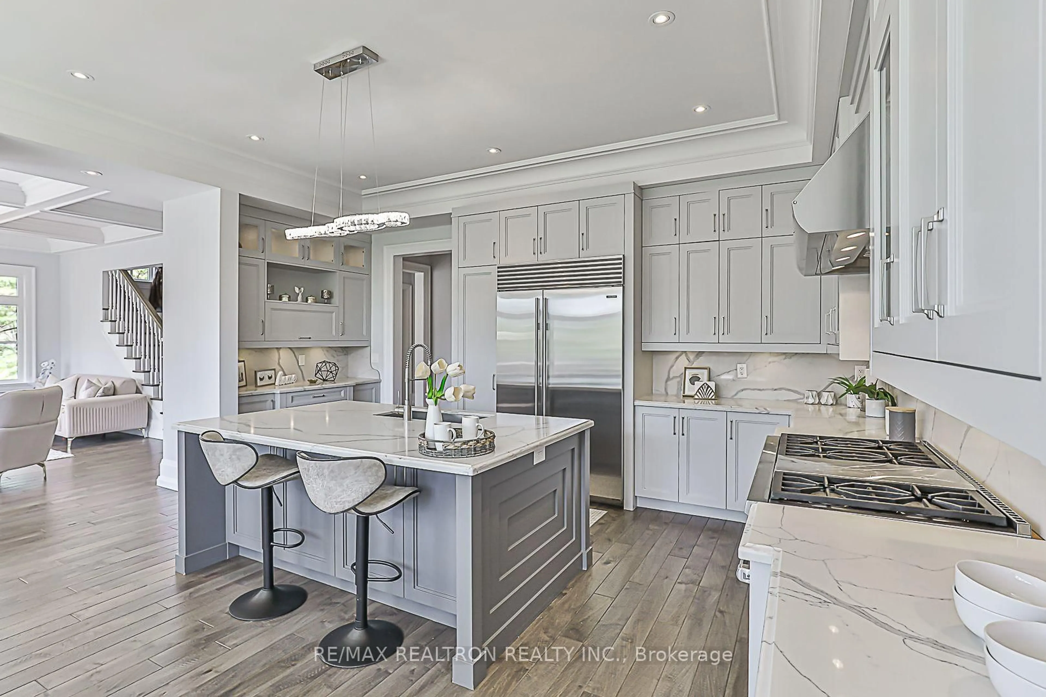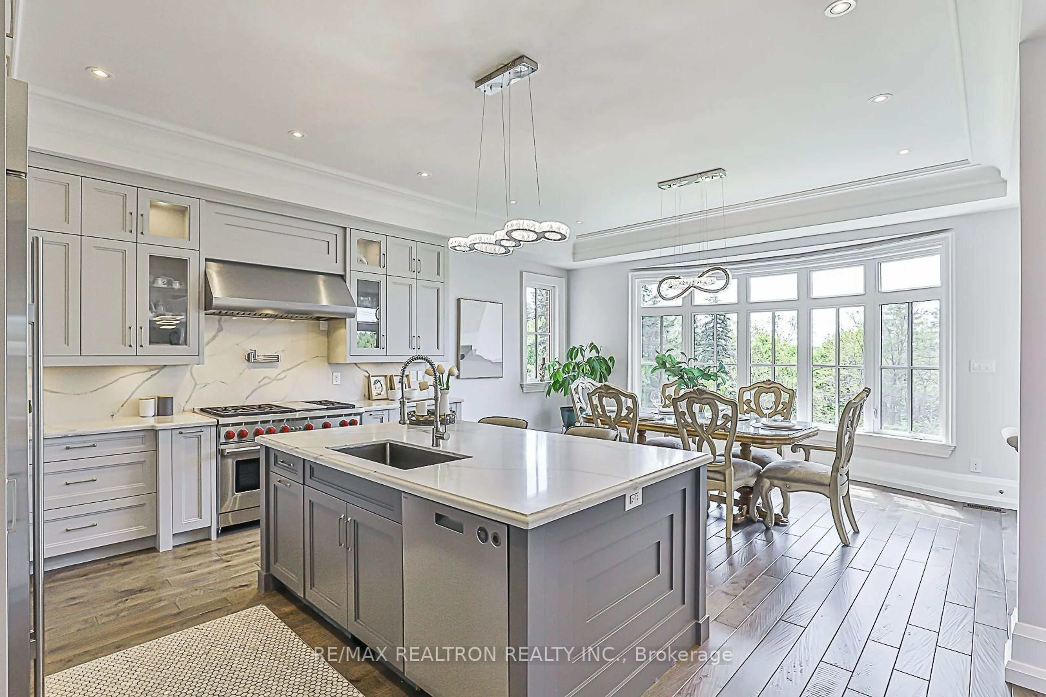15 Davina Circ, Aurora, Ontario L4G 0M2
Contact us about this property
Highlights
Estimated valueThis is the price Wahi expects this property to sell for.
The calculation is powered by our Instant Home Value Estimate, which uses current market and property price trends to estimate your home’s value with a 90% accuracy rate.Not available
Price/Sqft$399/sqft
Monthly cost
Open Calculator

Curious about what homes are selling for in this area?
Get a report on comparable homes with helpful insights and trends.
+37
Properties sold*
$1.5M
Median sold price*
*Based on last 30 days
Description
Situated in Auroras most prestigious gated enclave, this custom-built estate embodies privacy, security, and timeless sophistication, set against the backdrop of a stunning ravine with captivating views. Designed for both elegance and comfort, the home features a gourmet kitchen with top-tier Sub-Zero fridge and freezer, Wolf gas range and oven, a grand family room with coffered ceilings and fireplace, refined formal living and dining areas, and a private study, all seamlessly connected by an elevator to every level. The primary suite offers a tranquil retreat with its own fireplace, spa-inspired ensuite, and dual walk-in closets, while additional bedrooms each include ensuite baths and walk-ins. Heated floors in all second-floor bathrooms, a convenient laundry room, and exquisite finishes enhance everyday living, while the walk-out lower level expands the lifestyle with a second kitchen, oversized bedrooms, multiple bathrooms, a covered porch, and ravine views. With three fireplaces, dual HVAC and laundry systems, an in-ground sprinkler, a three-car garage, and parking for eight, this home delivers a rare blend of luxury, functionality, and natural beauty in one of Auroras most exclusive settings.
Property Details
Interior
Features
Main Floor
Breakfast
7.02 x 5.79hardwood floor / Combined W/Kitchen / W/O To Patio
Family
5.79 x 4.57hardwood floor / Coffered Ceiling / 2 Way Fireplace
Library
4.36 x 4.27hardwood floor / O/Looks Ravine / Moulded Ceiling
Kitchen
7.02 x 5.79hardwood floor / Centre Island / Stainless Steel Appl
Exterior
Features
Parking
Garage spaces 3
Garage type Attached
Other parking spaces 8
Total parking spaces 11
Property History
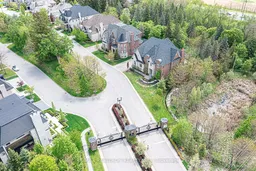 40
40