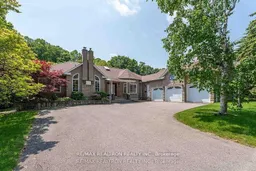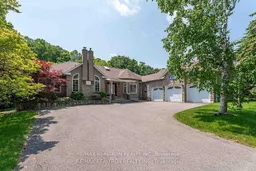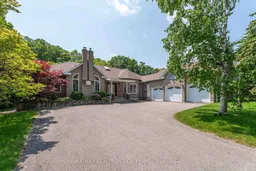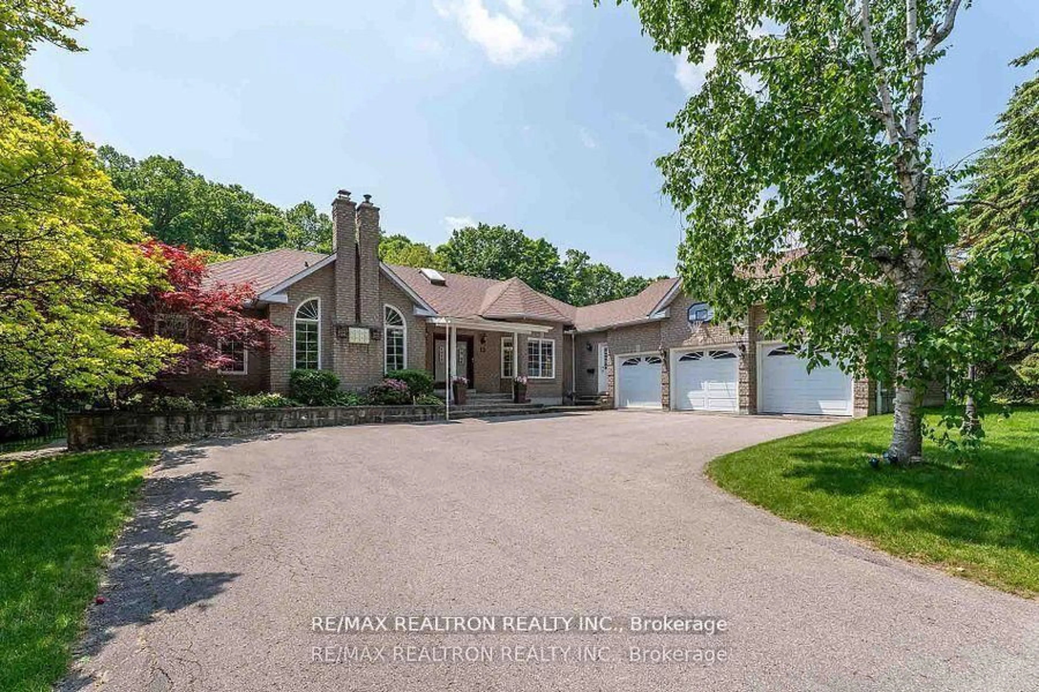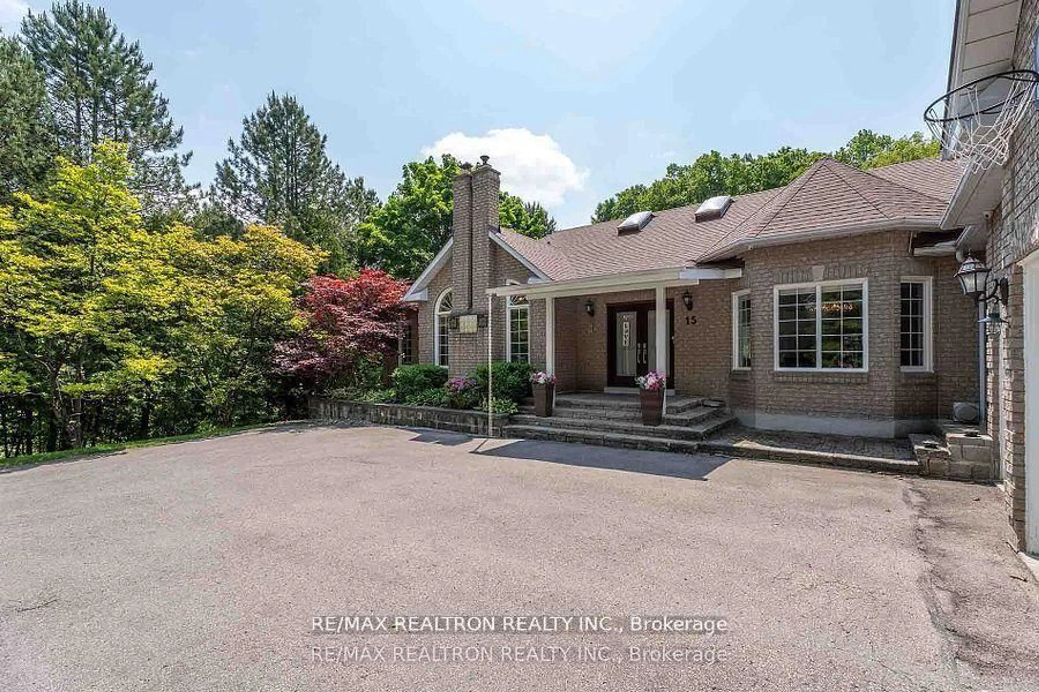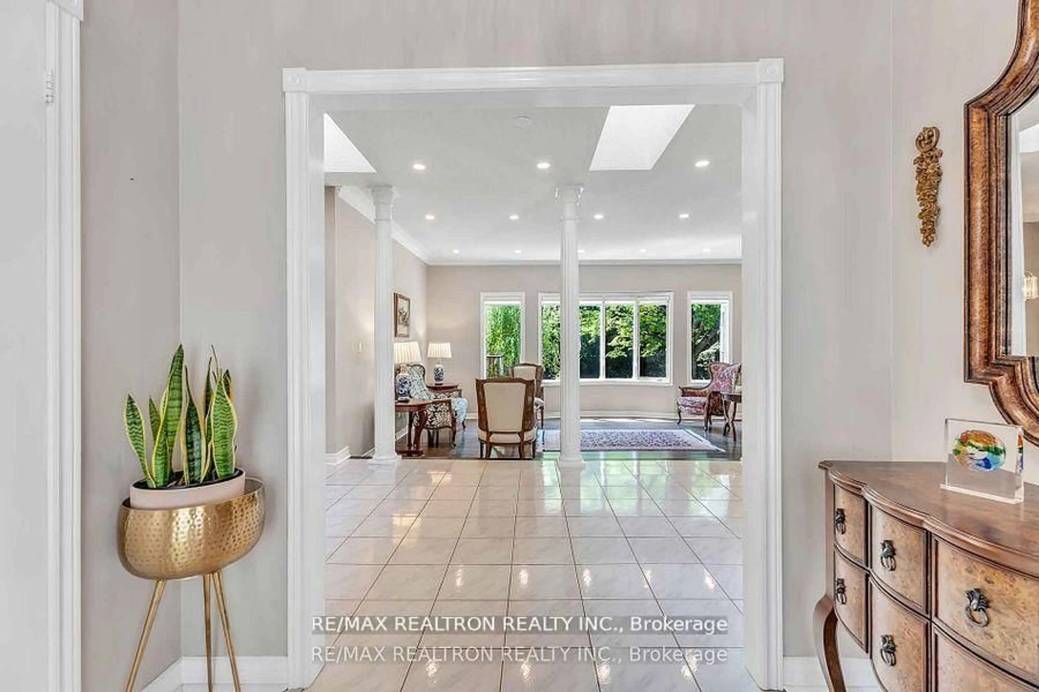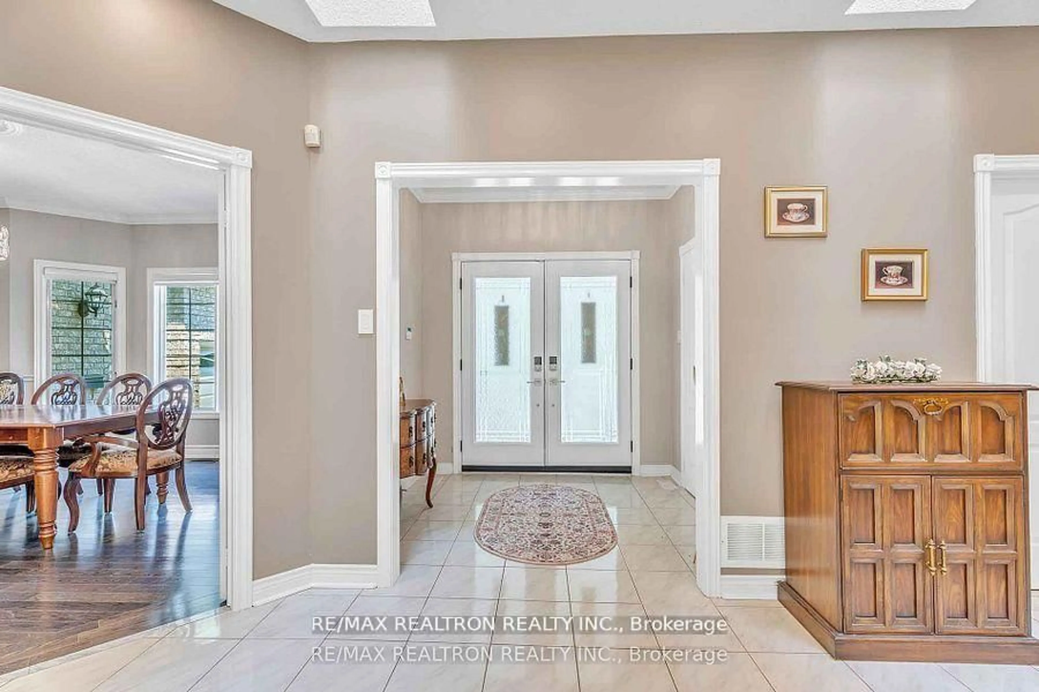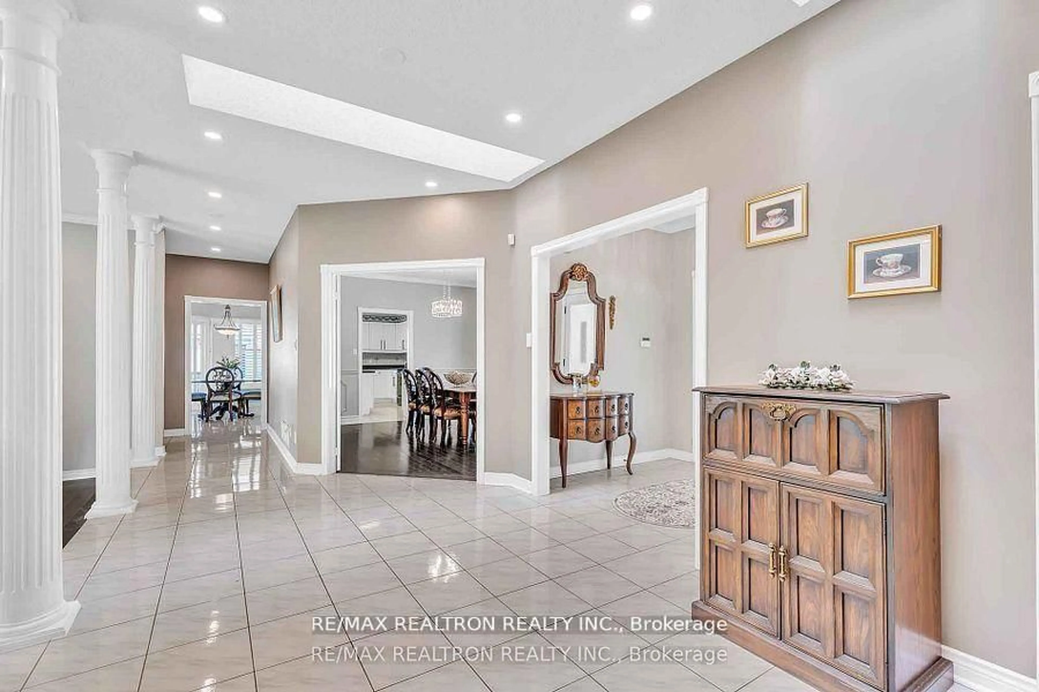15 Treegrove Circ, Aurora, Ontario L4G 6M1
Contact us about this property
Highlights
Estimated valueThis is the price Wahi expects this property to sell for.
The calculation is powered by our Instant Home Value Estimate, which uses current market and property price trends to estimate your home’s value with a 90% accuracy rate.Not available
Price/Sqft$876/sqft
Monthly cost
Open Calculator
Description
Welcome to this exceptional executive bungalow, set on one of the most coveted lots in a premier, sought-after neighborhood. Backing onto protected greenspace and surrounded by mature trees, this nearly 1/2-acre private estate offers unparalleled privacy and tranquility. Boasting close to 3,000 sq. ft. of open-concept main floor living and a finished basement with a second kitchen and expansive recreation area, this home delivers over 5,200 sq. ft. of total living space-ideal for multi-generational living, entertaining, or extended family use. The bright, well-proportioned layout features generously sized principal rooms with seamless flow, oversized windows with scenic views, and timeless finishes throughout. The lower level offers versatile open space and added functionality, creating countless possibilities. Additional features include a recently updated roof, an upgraded 200 AMP electrical panel, and one of the most serene and prestigious locations in the area. This is a rare opportunity to own a remarkable bungalow in a highly exclusive community-an ideal blend of size, privacy, and natural beauty
Property Details
Interior
Features
Main Floor
Living
6.45 x 3.92hardwood floor / Pot Lights / Large Window
Dining
4.87 x 4.28Large Window / hardwood floor
3rd Br
3.34 x 3.33Closet / Window / hardwood floor
Primary
5.74 x 4.235 Pc Ensuite / W/I Closet / W/O To Deck
Exterior
Features
Parking
Garage spaces 3
Garage type Attached
Other parking spaces 7
Total parking spaces 10
Property History
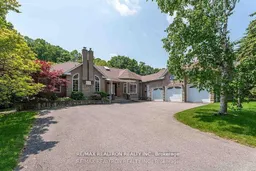 50
50