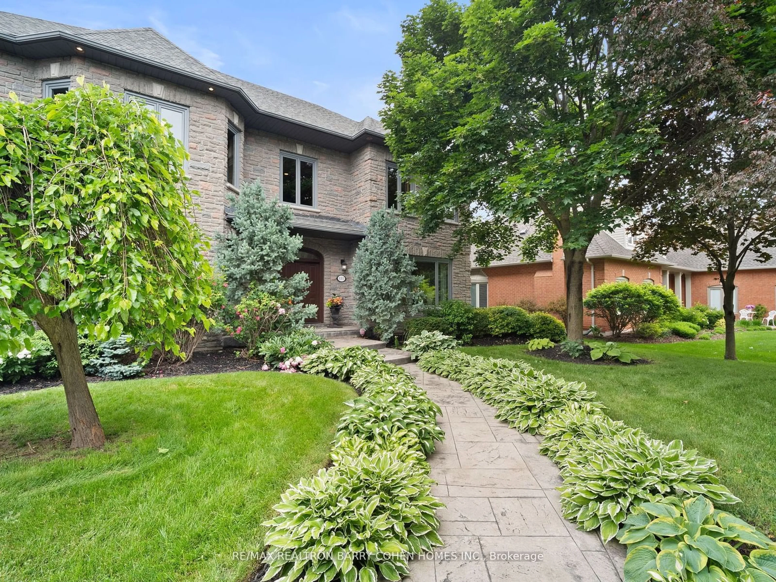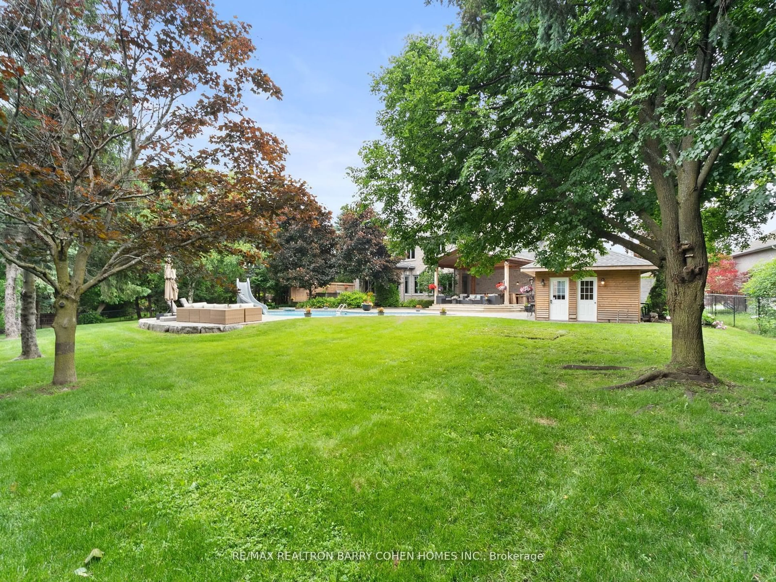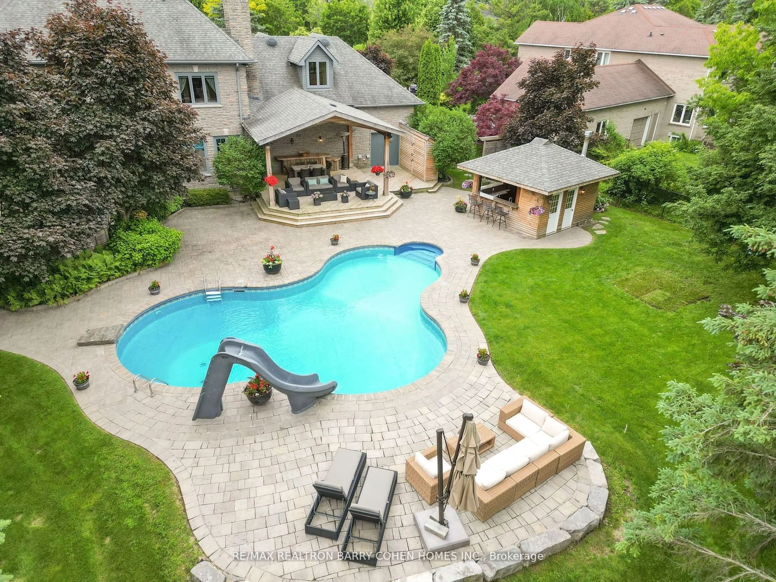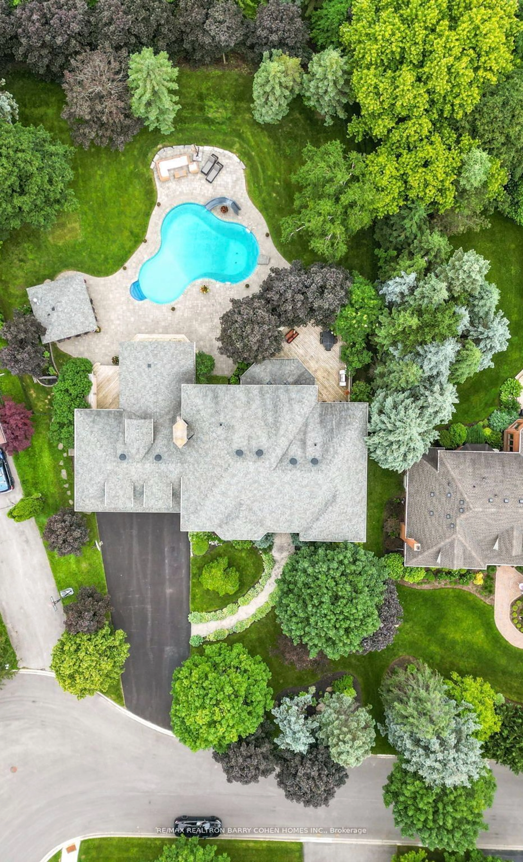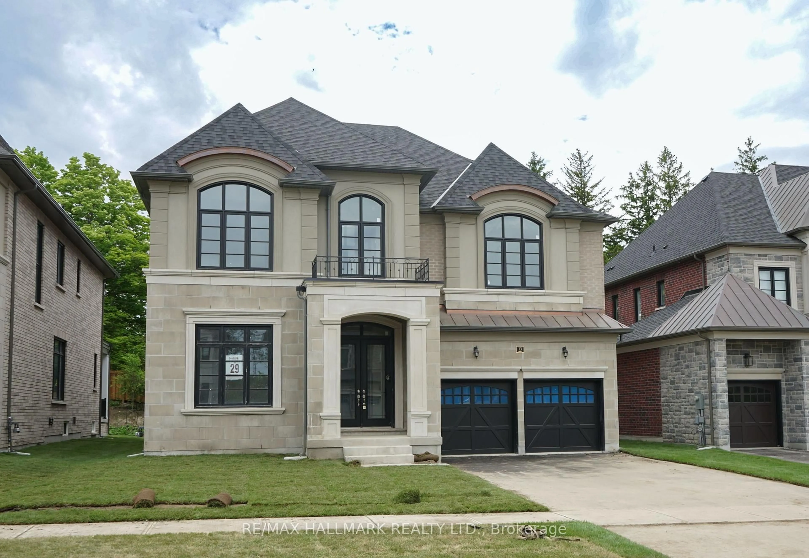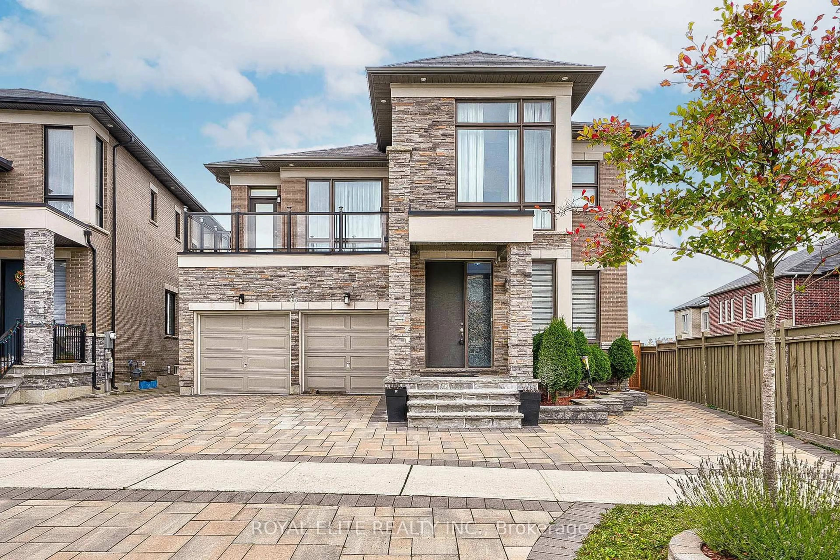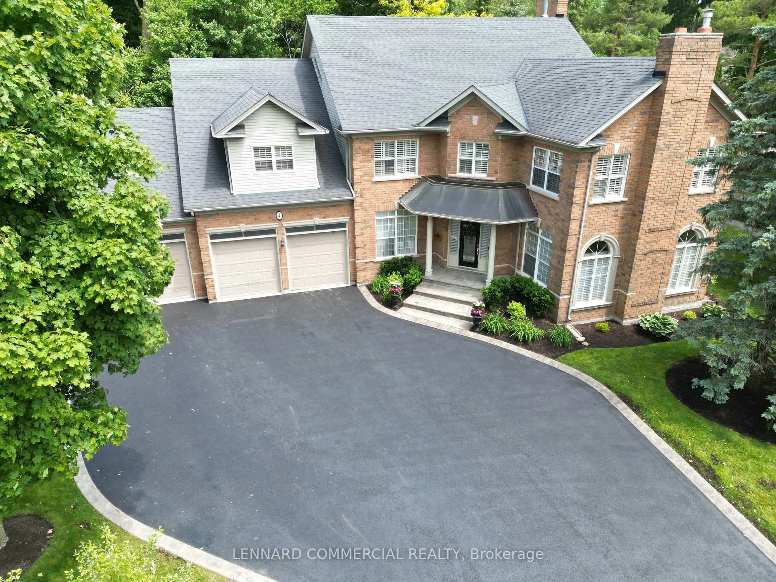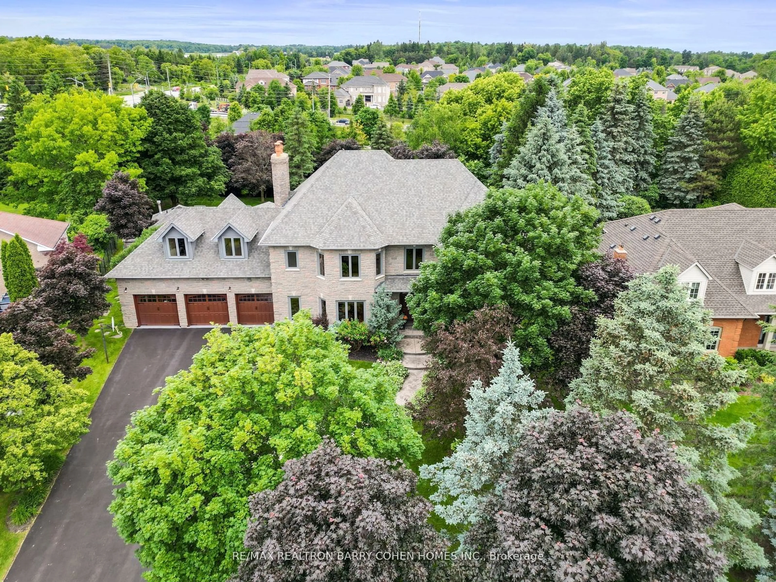
157 Treegrove Circ, Aurora, Ontario L4G 6M1
Contact us about this property
Highlights
Estimated ValueThis is the price Wahi expects this property to sell for.
The calculation is powered by our Instant Home Value Estimate, which uses current market and property price trends to estimate your home’s value with a 90% accuracy rate.Not available
Price/Sqft-
Est. Mortgage$13,738/mo
Tax Amount (2024)$13,851/yr
Days On Market84 days
Total Days On MarketWahi shows you the total number of days a property has been on market, including days it's been off market then re-listed, as long as it's within 30 days of being off market.328 days
Description
Large Custom Built and Beautifully Maintained Home Nestled Amongst The Picturesque Backdrop Of The Hills of St Andrews. Over 6,500 sq ft Of Living Space With High Ceilings On A Fully Landscaped Setting that Changes with the Seasons and Inspired by the Surroundings. One Of The Largest Properties In The Neighbourhood With Over Half-An Acre Of Fenced Privacy. The Perfect Place To Unwind And Entertain, From The Extra Long Driveway To The Oasis In The Back, With A Solid Wood Constructed Muskoka Room, Huge Salt-Water Pool with Slide and Lounge Area, Cabana and 2 Separate Deck Spaces. An Elegant and Timeless All Stone Facade With 3 Large Garage Spaces To House Plenty Of Vehicles. Features 5+1 Bedrooms, Large Principal Rooms, Solid Ash Wood Floors, Doors And Elegant Trim Throughout. Close Proximity To Many of Canadas Most Prestigious Private and Public Schools, Including St Andrews College, St Annes And Country Day School. **EXTRAS** AC(2016) Pella Windows (2014) Roof Shingles (2013) Garage Doors, Pella Front and Back Doors(2014) 22KW Generator (2014) Salt Water Pool (2014) With Most Equipment Replaced 2023/4, 2 Furnaces (2013) 8Ft Solid Wood Doors Throughout.
Property Details
Interior
Features
Main Floor
Dining
4.38 x 4.88hardwood floor / O/Looks Garden / O/Looks Backyard
Library
4.05 x 3.85hardwood floor / Pocket Doors / O/Looks Frontyard
Family
5.37 x 7.03hardwood floor / Fireplace / W/O To Deck
Kitchen
10.57 x 9.36hardwood floor / Granite Counter / W/O To Deck
Exterior
Features
Parking
Garage spaces 3
Garage type Built-In
Other parking spaces 9
Total parking spaces 12
Property History
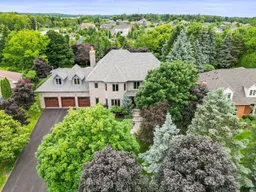 40
40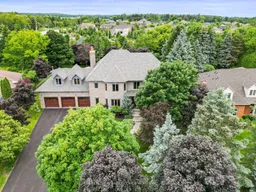
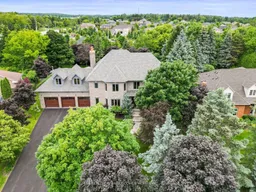
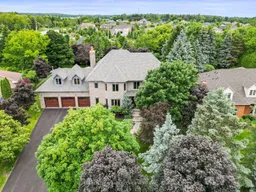
Get up to 1% cashback when you buy your dream home with Wahi Cashback

A new way to buy a home that puts cash back in your pocket.
- Our in-house Realtors do more deals and bring that negotiating power into your corner
- We leverage technology to get you more insights, move faster and simplify the process
- Our digital business model means we pass the savings onto you, with up to 1% cashback on the purchase of your home
