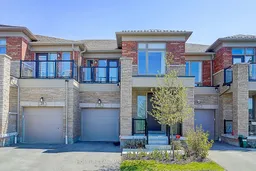Rarely Offered! Modern Luxury Townhome in the Heart of Aurora Backing Onto Ravine & Ponds. Welcome to this sun-filled, spacious townhome, offering over 2,600 sqft(2053+552 finished w/o bsmt) of total living space and just 2.5 years new! Nestled in a serene community surrounded by lush woods and three tranquil ponds, this is truly one of the most private and picturesque homes in the neighborhood with unobstructed ravine and pond views from every bedroom! *Top Features & Designer Upgrades: -Caesarstone countertops throughout the kitchen, bathrooms, and laundry room. -Full Caesarstone slab backsplash, island with 3-sided waterfall design a true chefs kitchen, -Built-in custom cabinetry in the parlor, breakfast area, primary bedroom closet, and laundry room. -Crown moulding and wainscoting throughout the main floor, staircase, upstairs hallway, laundry, bedrooms, and primary suite -Walk-in showers with rain shower heads in both the primary ensuite and basement bath -Hardwood flooring on the 1st and 2nd floors; premium vinyl flooring in the walk-out basement.-Freshly painted throughout with modern tones for a bright, move-in ready space- 9ft smooth ceilings with pot lights on main; oak staircase with wrought iron pickets * Primary Suite Retreat: Spacious and serene with 9 ceilings, oversized windows, custom wainscoting, a private 5-piece spa-like ensuite, and a massive walk-in closet with built-in organizers.* Finished Walk-Out Basement: Expansive recreation area (potential 4th bedroom), 3-piece bathroom with walk-in rain shower, large laundry room with custom cabinetry, and ravine views from every angle. *Ultra-Low Maintenance Fee Includes:Grass cutting, snow removal, garbage collection, common area maintenance, and condo insurance. *Unbeatable Location:2 minutes to Hwy 404 Close to major retailers. *Top-rated schools: Aurora Grove PS (Rank 433/3021) 7.8/10 Dr. G.W. Williams SS (Rank 28/746)
Inclusions: Fridge, Stove, Dishwasher, Washer, Dryer, All Existing Light Fixtures, All Existing Window Coverings
 50
50


