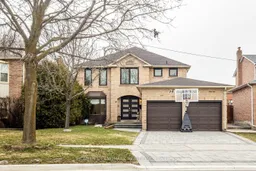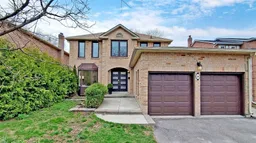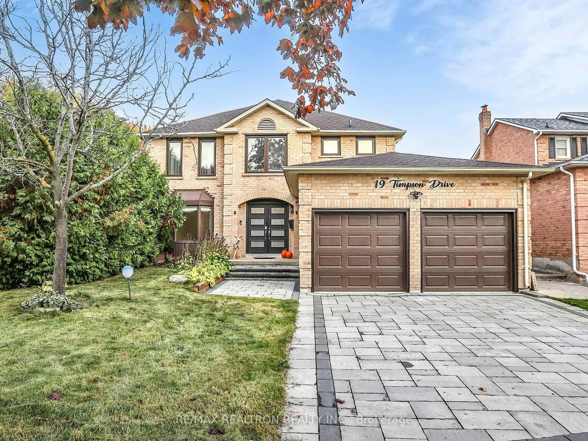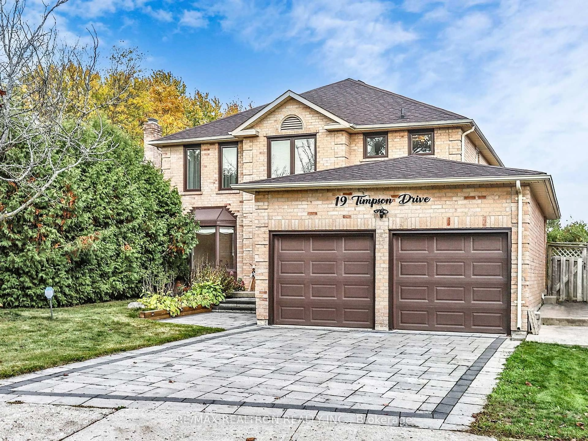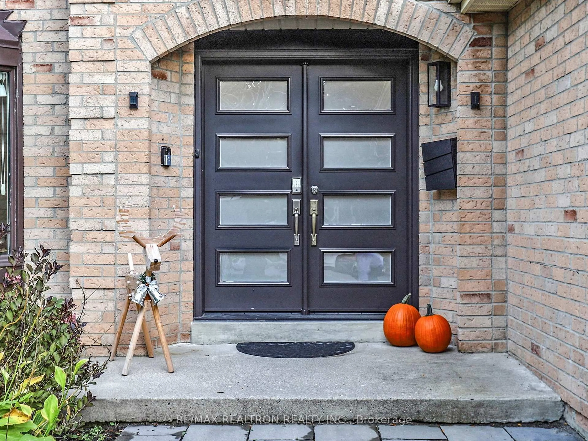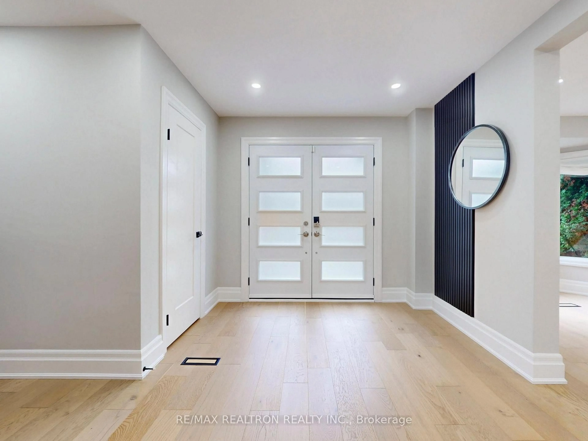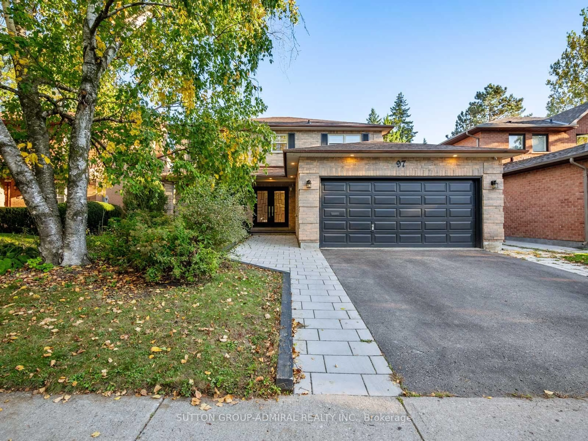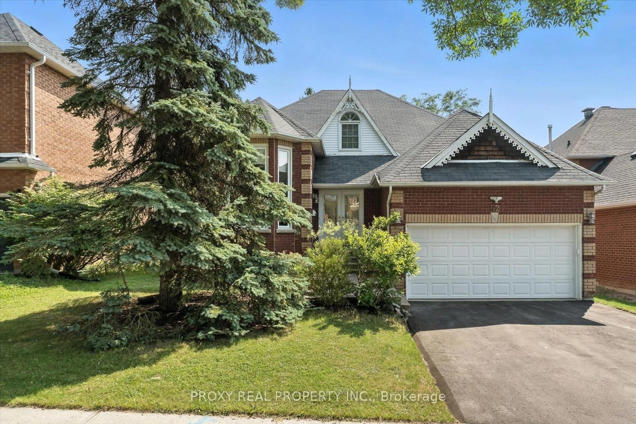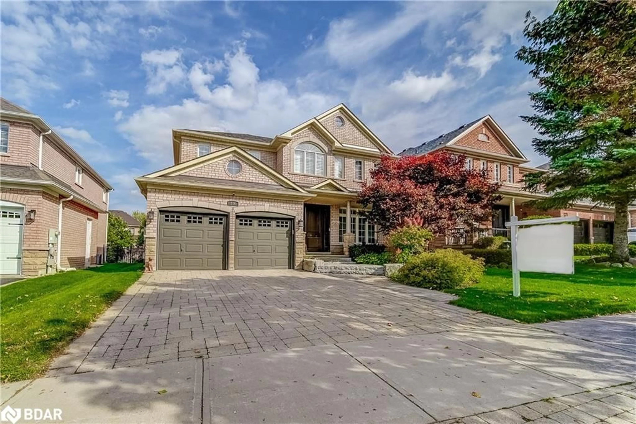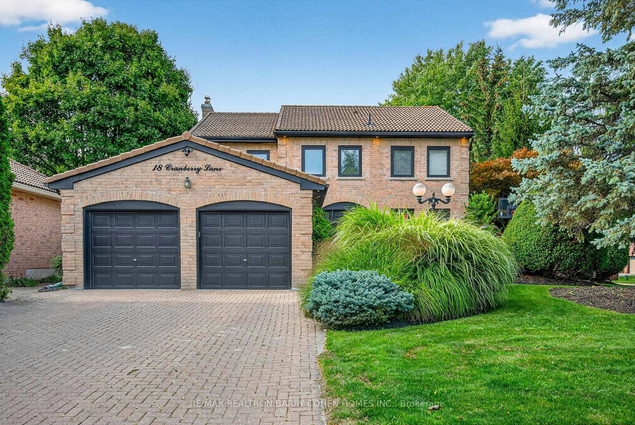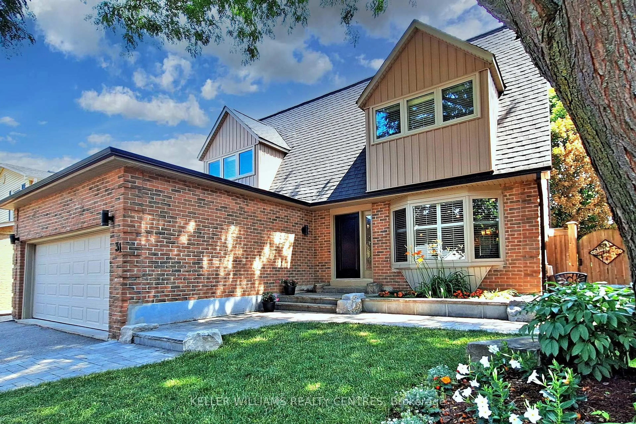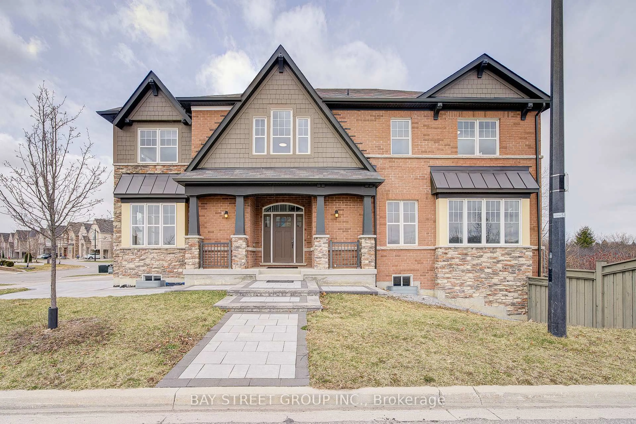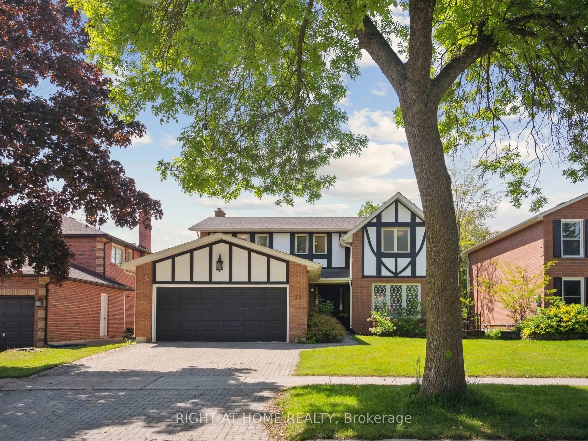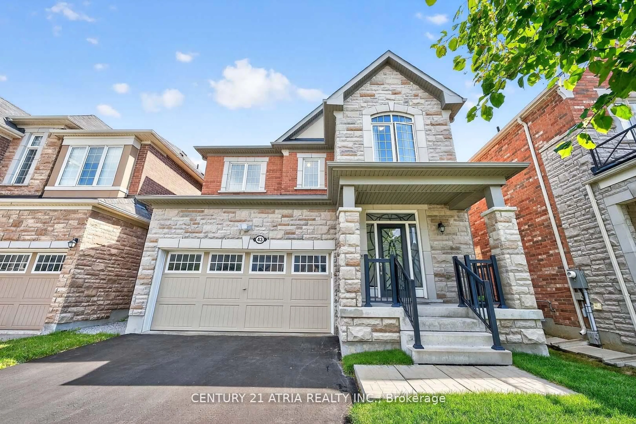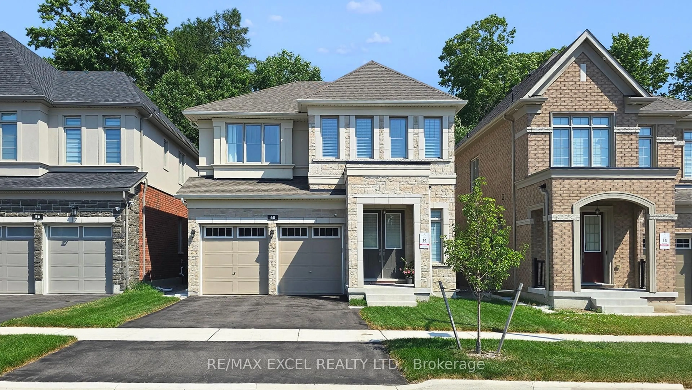19 Timpson Dr, Aurora, Ontario L4G 5K7
Contact us about this property
Highlights
Estimated valueThis is the price Wahi expects this property to sell for.
The calculation is powered by our Instant Home Value Estimate, which uses current market and property price trends to estimate your home’s value with a 90% accuracy rate.Not available
Price/Sqft$719/sqft
Monthly cost
Open Calculator
Description
Your dream family home awaits at 19 Timpson Dr in the heart of Aurora Highlands! This bright and spacious 4-bedroom, 4-bathroom detached home offers over 3,500 sqft of comfortable living space. The main floor features hardwood floors, a cozy family room with fireplace, and a sun-filled kitchen with stone counters, plenty of cabinets, and a breakfast area that opens to a newer composite deck and a deep backyard, perfect for kids and summer gatherings! Upstairs, 4 generous bedrooms include a primary suite with a 5-piece ensuite and walk-in closet. The finished basement adds amazing value with a large rec room, bar, 1 bedroom, 1 office and a roughed-in kitchenette. Double car garage with inside entry. Steps to parks, schools, trails, shopping, and transit, everything your family needs is right here! Some photos have been virtually staged.
Property Details
Interior
Features
Lower Floor
Other
3.31 x 1.66Rec
6.32 x 6.11Wet Bar / B/I Bookcase
Br
5.49 x 3.12Laminate / 3 Pc Bath
Office
3.62 x 3.17Laminate
Exterior
Features
Parking
Garage spaces 2
Garage type Attached
Other parking spaces 2
Total parking spaces 4
Property History
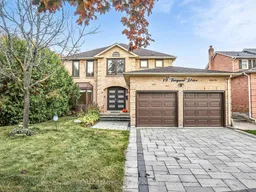
 49
49