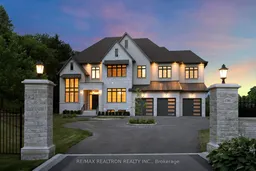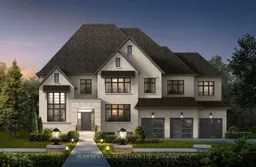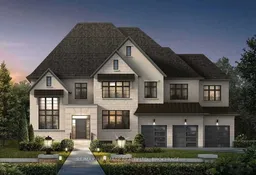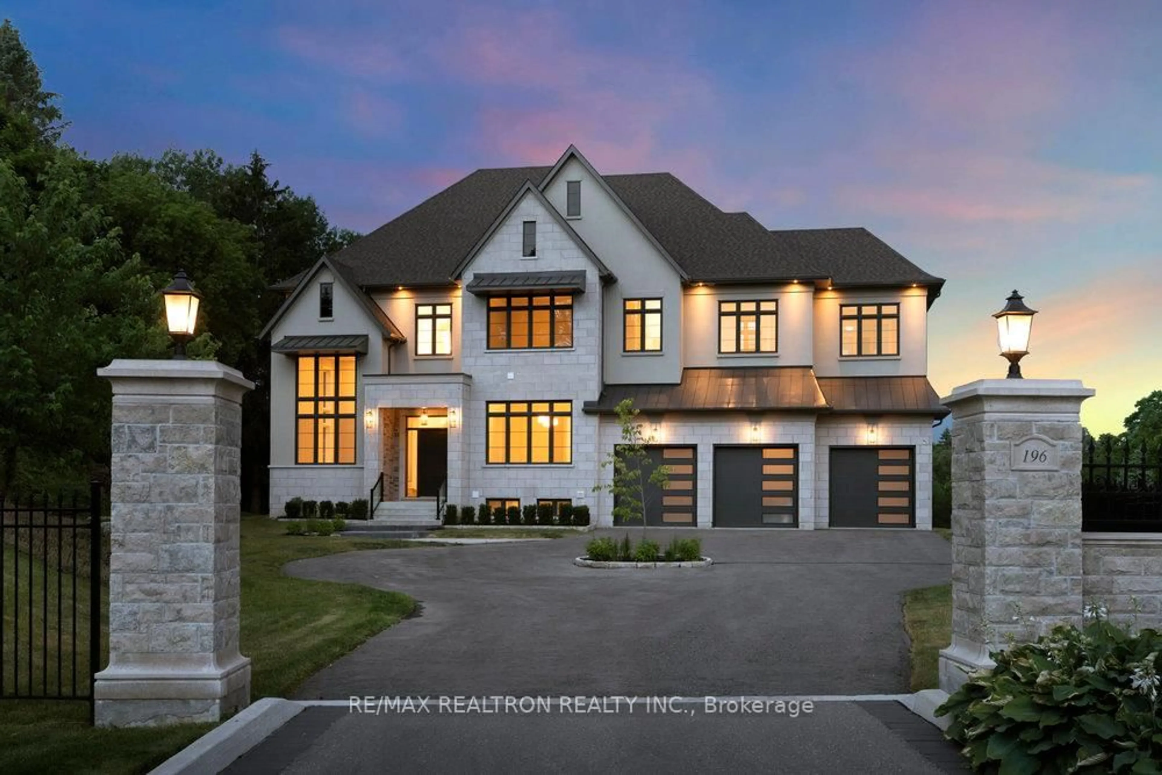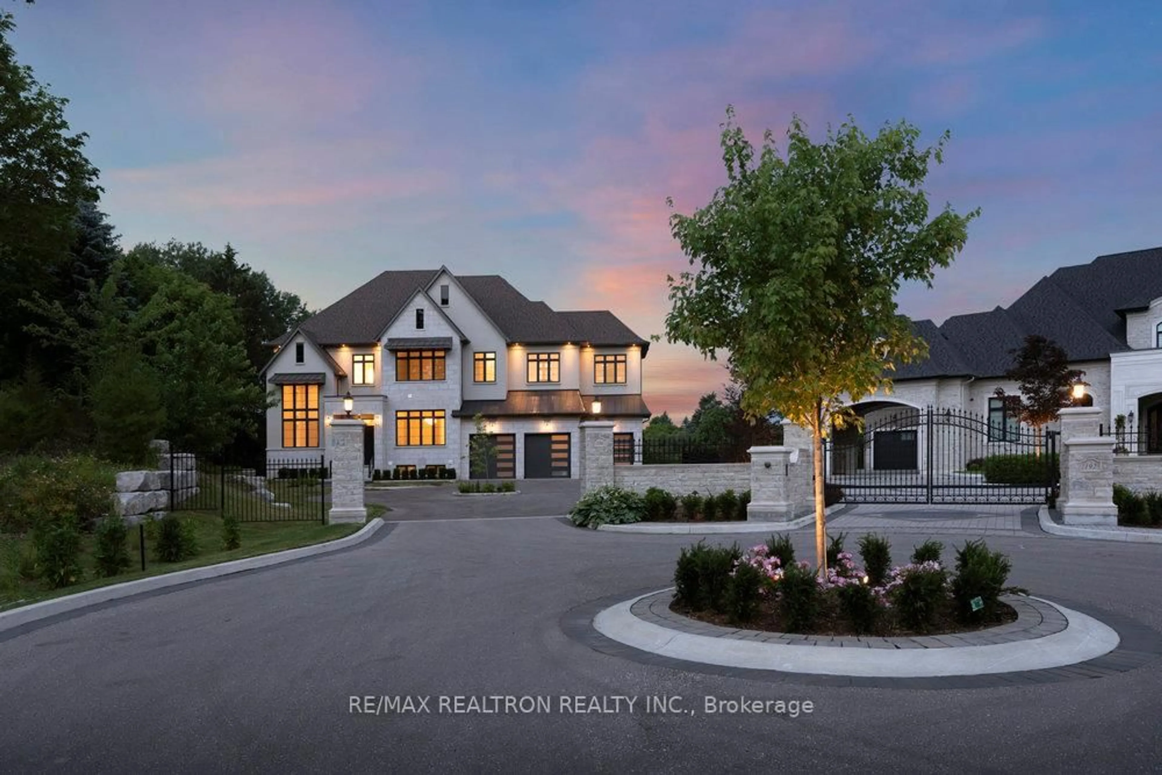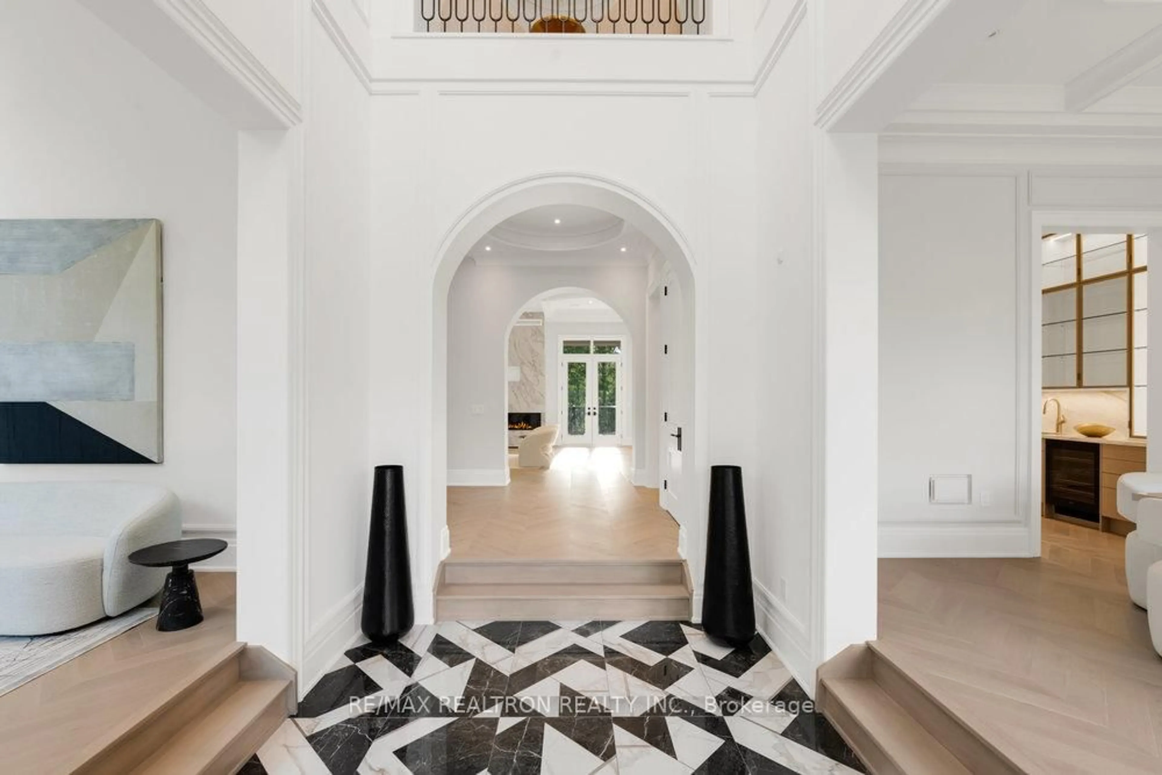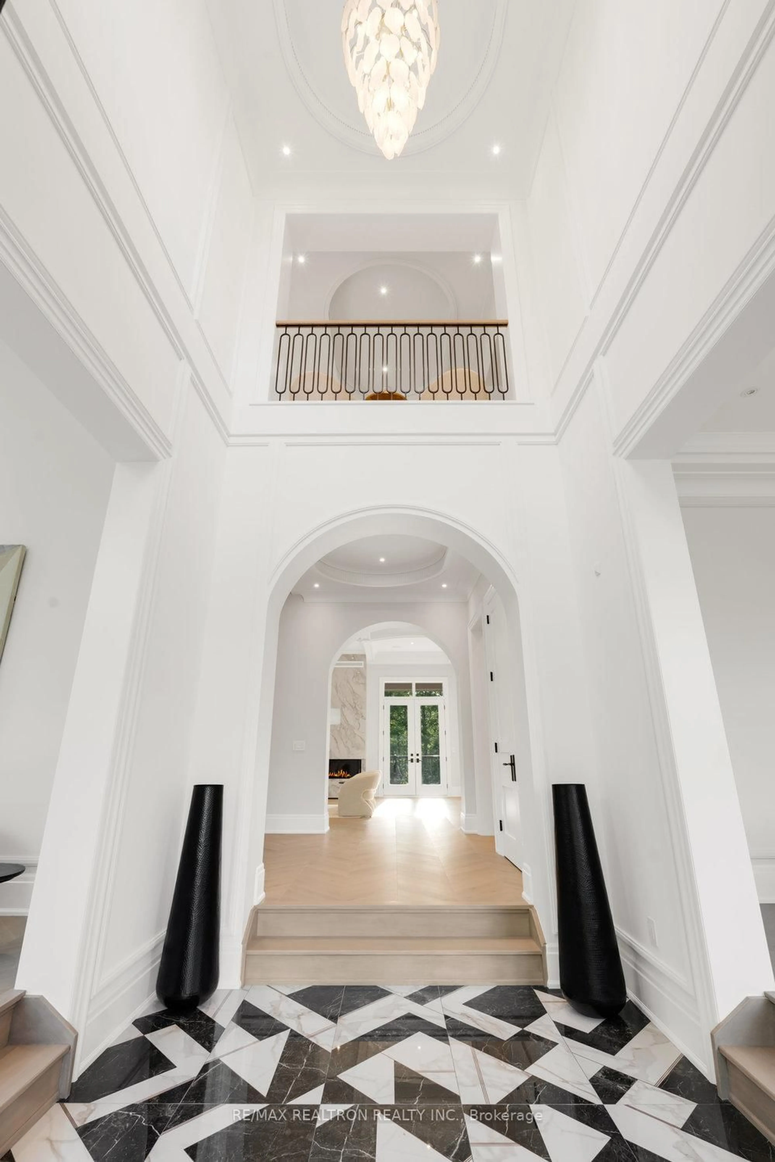196 Kennedy St, Aurora, Ontario L4G 2L7
Contact us about this property
Highlights
Estimated valueThis is the price Wahi expects this property to sell for.
The calculation is powered by our Instant Home Value Estimate, which uses current market and property price trends to estimate your home’s value with a 90% accuracy rate.Not available
Price/Sqft$579/sqft
Monthly cost
Open Calculator

Curious about what homes are selling for in this area?
Get a report on comparable homes with helpful insights and trends.
+36
Properties sold*
$1.6M
Median sold price*
*Based on last 30 days
Description
A Breathtaking CUSTOM-DESIGNED Luxury Mansion on Fully Fenced 1 ACRE LOT located in Aurora's most prestigious neighborhood awaits. This Exquisite Residence offers an Unparalleled Living Experience, just steps away from Yonge Street's finest dining, shopping, and amenities, including golf courses & Best Private schools. Boasting a Spacious Floorplan with 3- LEVEL ELEVATOR. High ceilings in the foyer create a Grand Cathedral Entrance, an Open-concept Living area, a Sunlit Dining space, and double doors leading from the breakfast area showcase this homes design for seamless entertaining. The stunning Gourmet kitchen features High-end Stone Countertops, a Large Center Island, and a separate prep kitchen. Escape to the Luxurious Primary Bedroom featuring serene Spa-Inspired 5-piece en-suite & custom-built his and hers closets. Walk - Out lower level leading to huge backyard oasis ideal for resort style living and picturesque sunset views to the west.
Property Details
Interior
Features
Main Floor
Kitchen
3.54 x 5.49Quartz Counter / Centre Island / Breakfast Area
Breakfast
4.15 x 5.49Combined W/Kitchen / W/O To Deck / Open Concept
Great Rm
6.1 x 6.86hardwood floor / Moulded Ceiling / Wet Bar
Dining
5.67 x 3.96hardwood floor / Moulded Ceiling / Large Window
Exterior
Features
Parking
Garage spaces 3
Garage type Attached
Other parking spaces 6
Total parking spaces 9
Property History
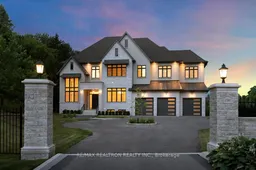 48
48