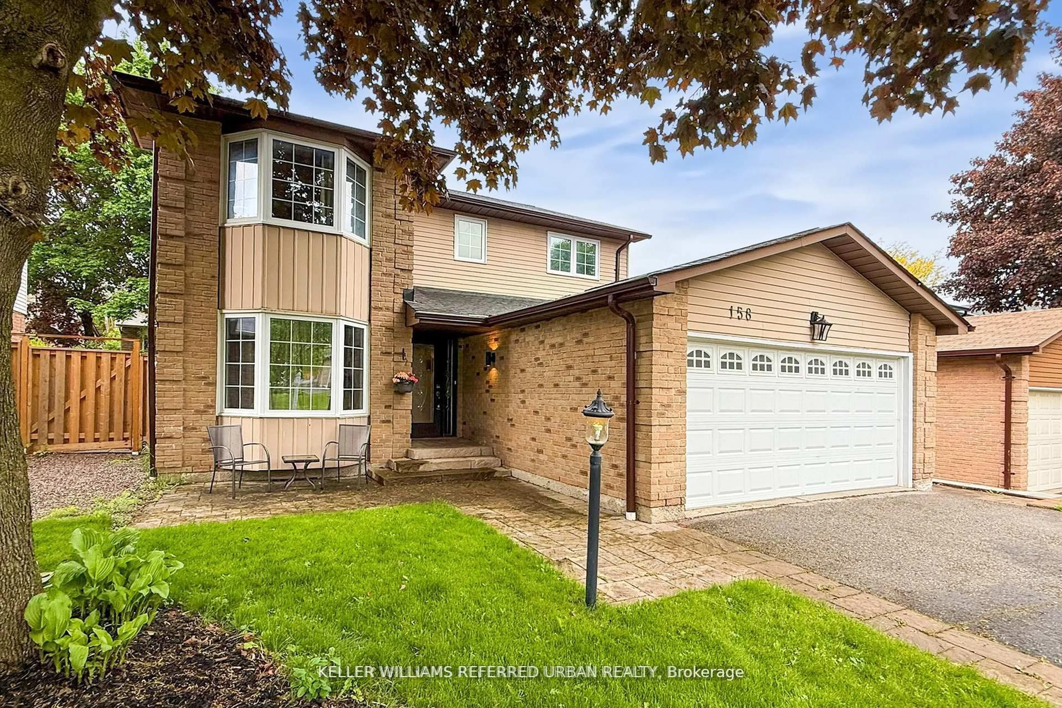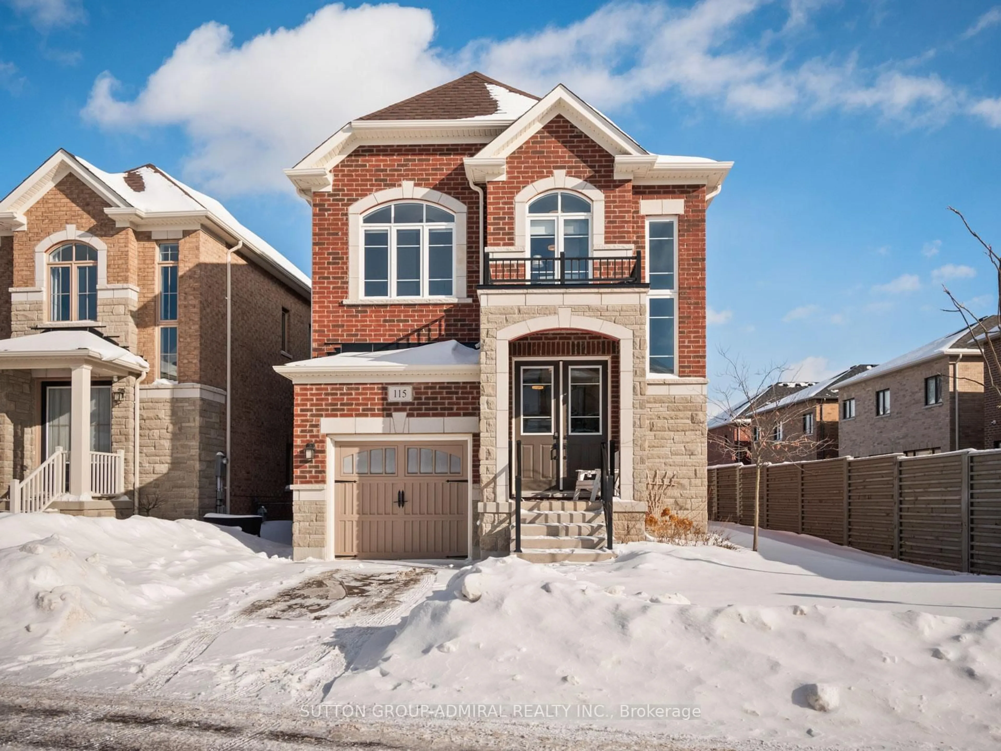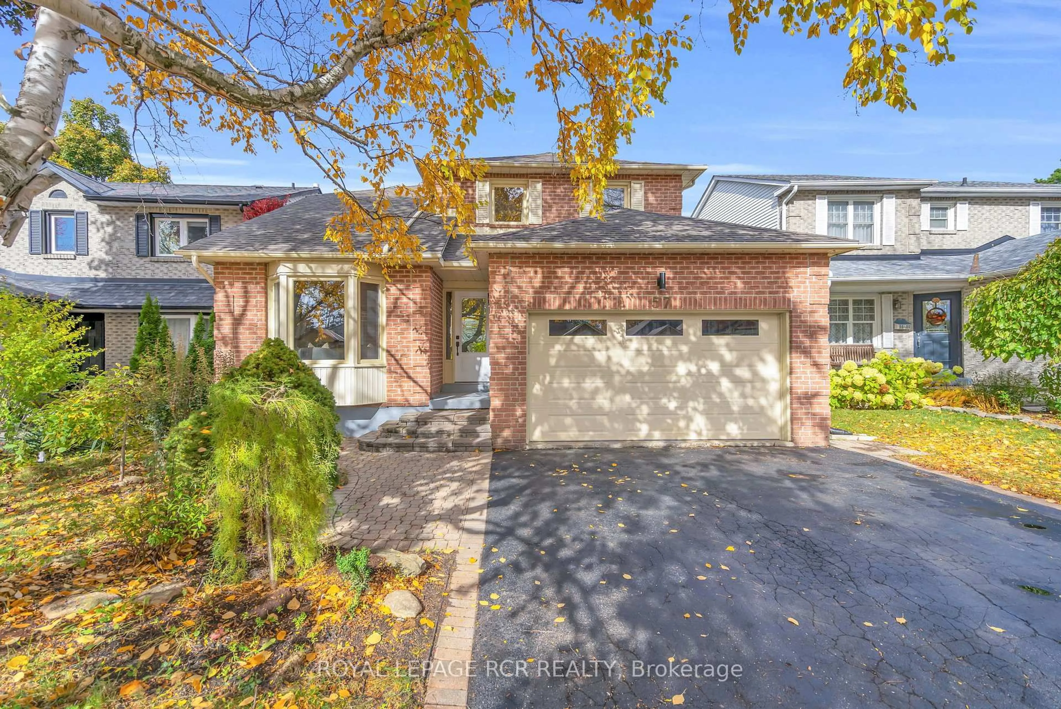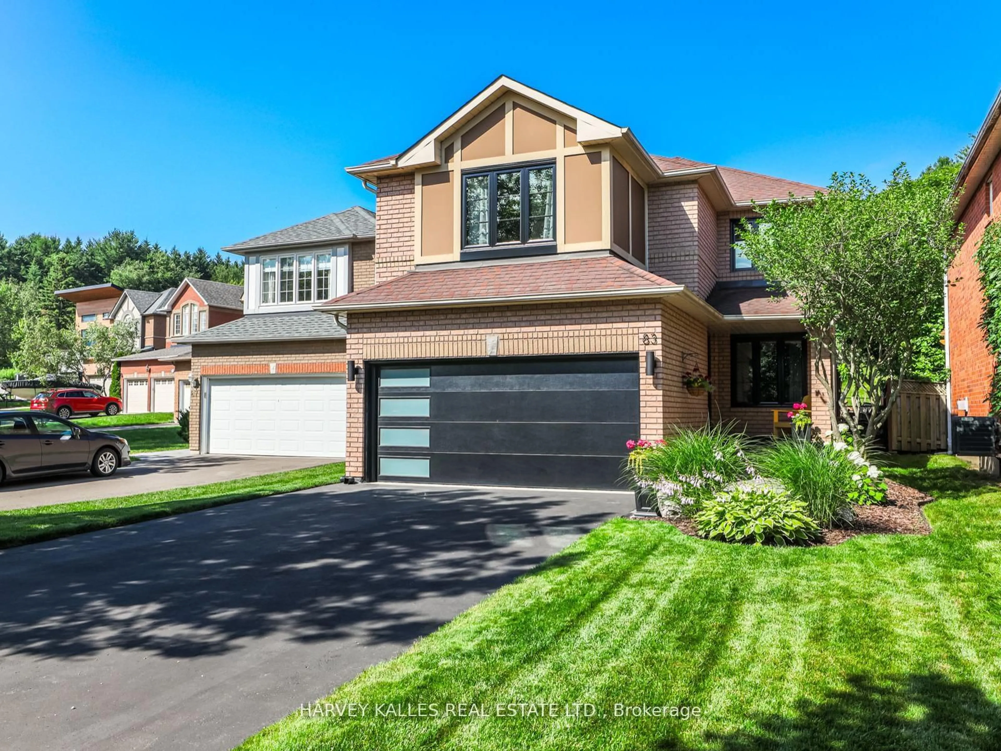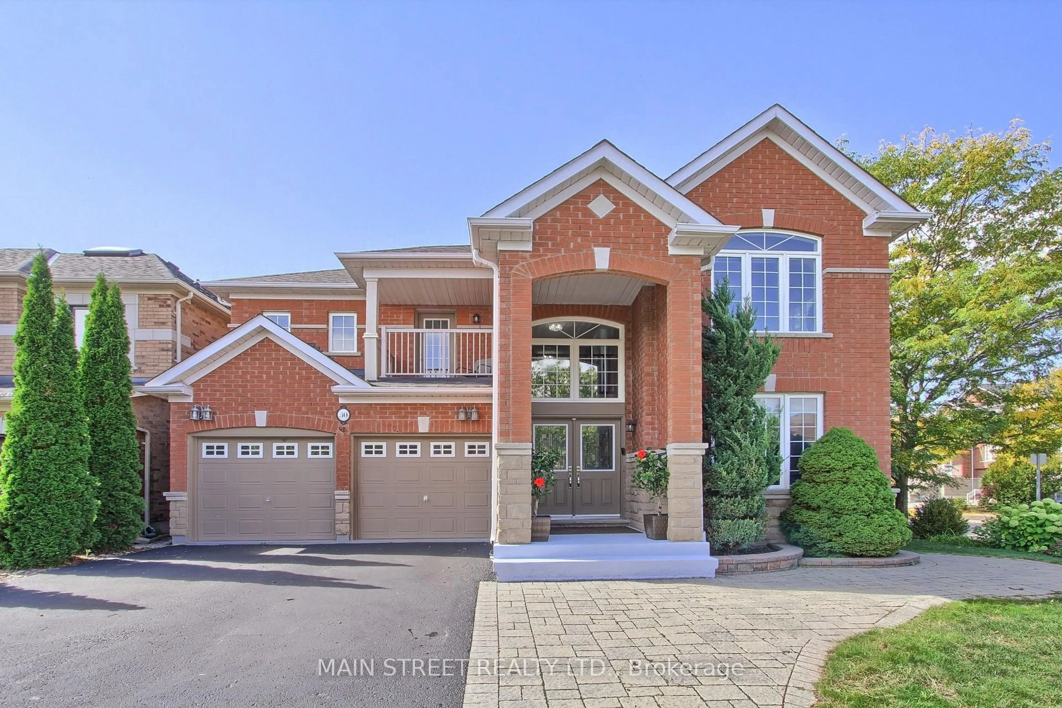21 April Gardens is a Home That Feels Like Family. With a Walk Out Basement for Your Use or In-Law Comfort. Tucked away on a quiet Aurora street, this solid Detached Home offers the kind of comfort and functionality families actually use day to day. With 3+1 bedrooms and 4 bathrooms, this home sits on an Extra-Deep 174 ft lot (approx. 5,963 sq ft) with a Private Double Drive and an Attached 2-Car Garage. Inside, the Main Floor strikes that perfect balance between open and cozy: a bright front Living Room welcomes guests - ideal for quiet conversations or a spot to unwind - while the Family Room off the Kitchen keeps everyone connected during meal prep, homework, or movie nights. The large Eat-in Kitchen overlooks the Backyard, Deck, and Pool - perfect for watching kids play or Hosting Weekend BBQs. Upstairs, you'll find three comfortable Bedrooms and two full Baths, including Primary Suite. The Walk-Out Lower Level offers flexible Rec Room or guest space - ideal for movie nights, a home gym, or In-Law Living. Lovingly maintained and ready for its next chapter, this home backs onto a School and near Parks, Trails, Community Centres, Shops, and offers easy access to GO Transit and Hwy 404.
Inclusions: Stove, Fridge, Dishwasher (as is), Electrolux Washer and Dryer, all ELf's and Window Coverings
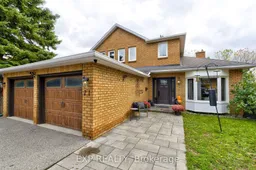 34
34


