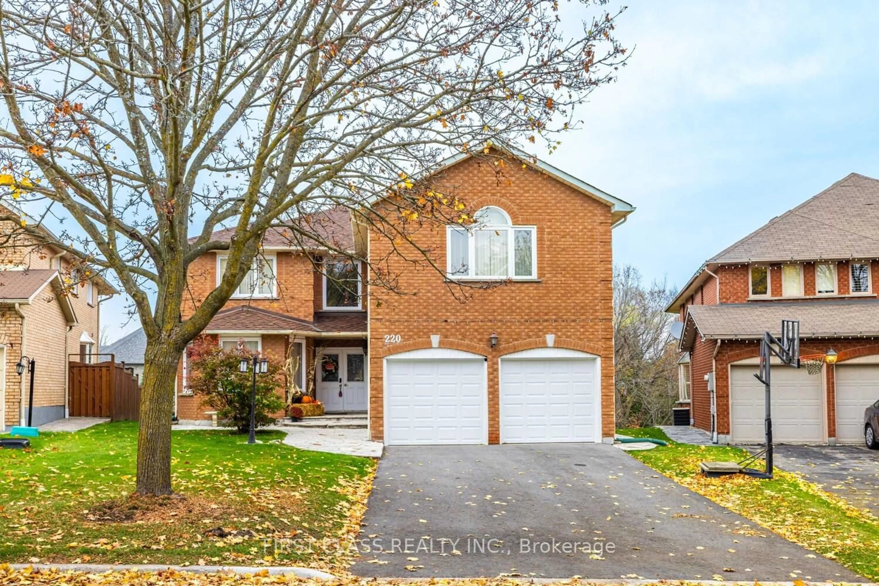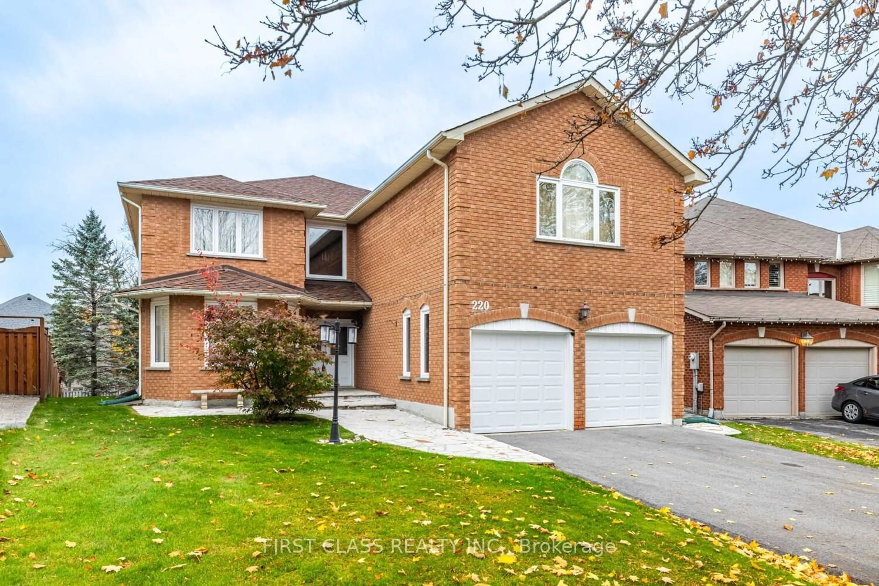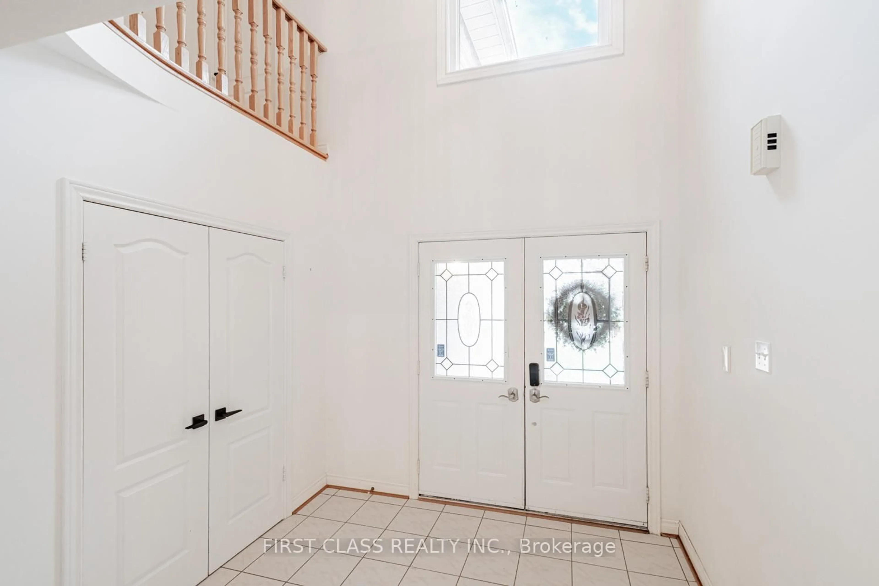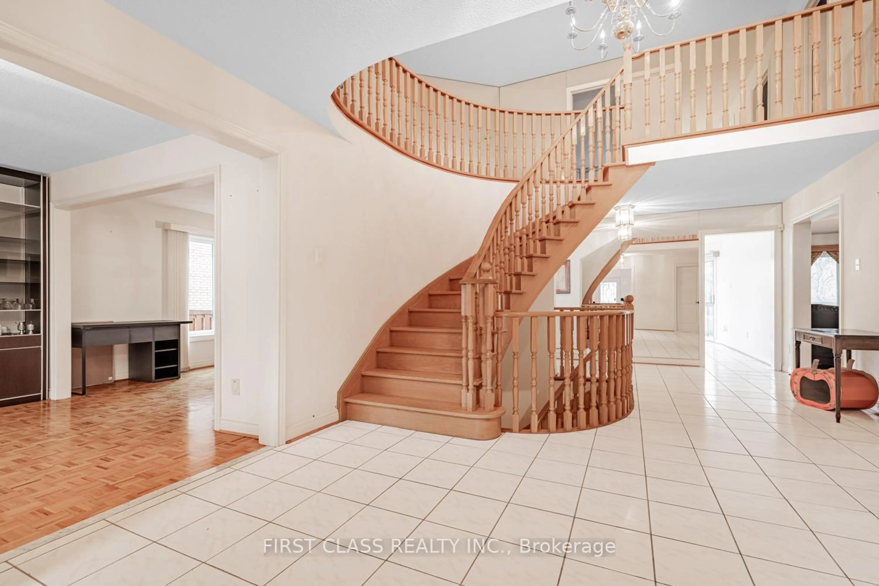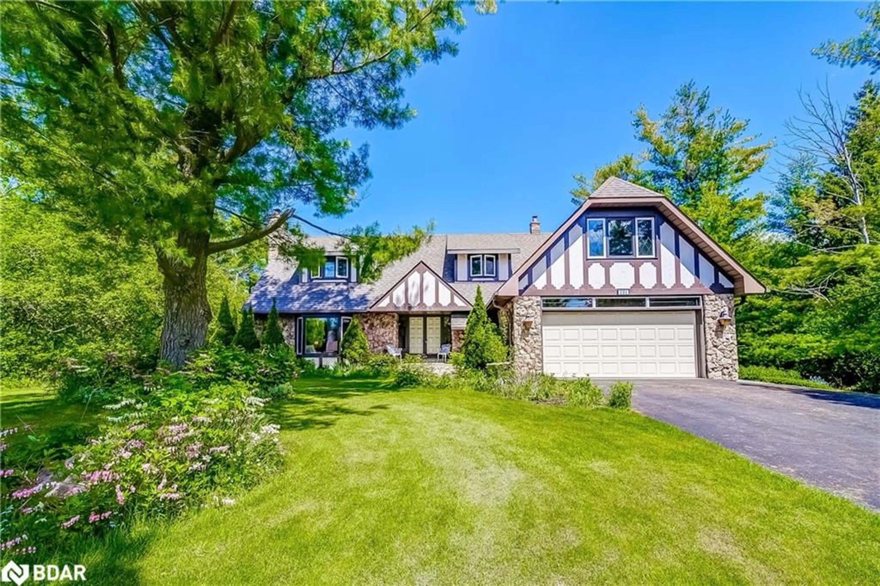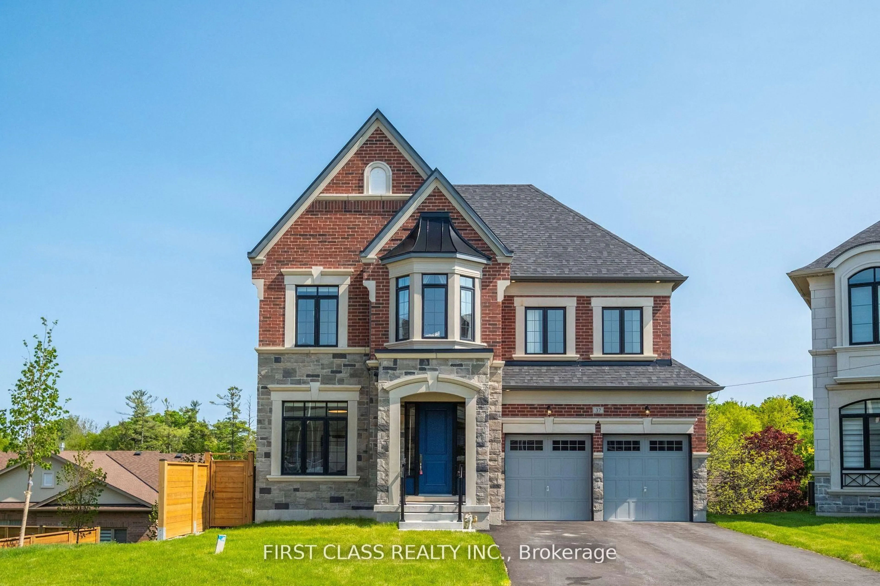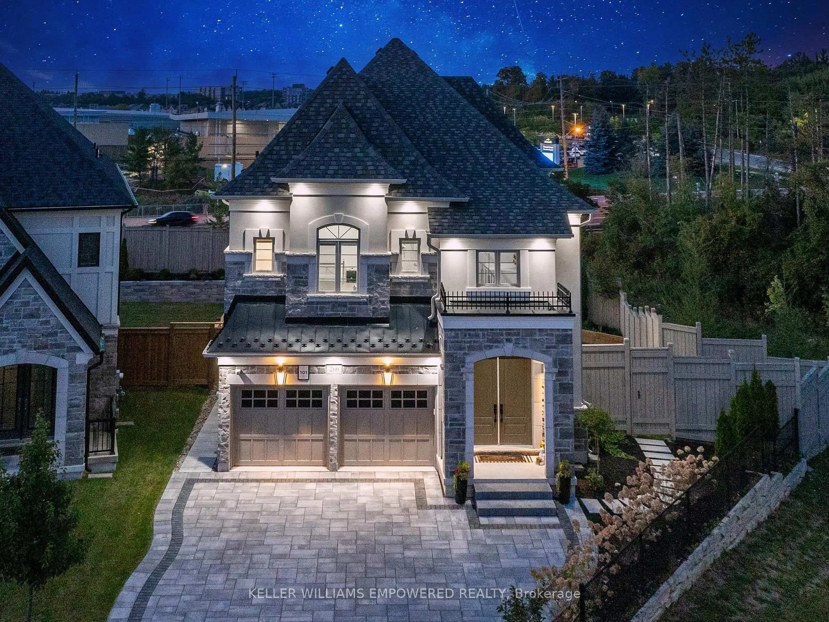220 Timpson Dr, Aurora, Ontario L4G 5M7
Contact us about this property
Highlights
Estimated valueThis is the price Wahi expects this property to sell for.
The calculation is powered by our Instant Home Value Estimate, which uses current market and property price trends to estimate your home’s value with a 90% accuracy rate.Not available
Price/Sqft$510/sqft
Monthly cost
Open Calculator
Description
Beautiful detached home in the sought-after Aurora Highlands community. Backing to ravine with walkout basement. Above-ground living space of 4,218 sq. ft. Spacious 2-storey layout featuring 5 bedrooms and 5washrooms. Main floor includes kitchen, office, dining room, family room, and living room.Two bedrooms with ensuite washrooms. Attached 2-car garage without sidewalk and parking for 4vehicles on the driveway. Backing onto a serene ravine for added privacy and scenic views.Large walk-out basement with a 2-piece powder room, workshop, and finished landing area.Conveniently located close to schools, parks, shopping, and public transit with easy access toYonge Street.
Property Details
Interior
Features
2nd Floor
5th Br
4.956 x 3.681Broadloom / Window
Primary
5.423 x 7.651Broadloom / W/O To Deck / 6 Pc Ensuite
2nd Br
3.454 x 4.246Broadloom / Semi Ensuite / Window
3rd Br
3.488 x 3.893Broadloom / Semi Ensuite / Window
Exterior
Features
Parking
Garage spaces 2
Garage type Built-In
Other parking spaces 4
Total parking spaces 6
Property History
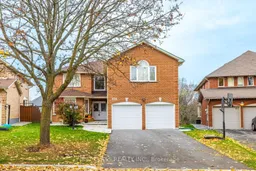 33
33
