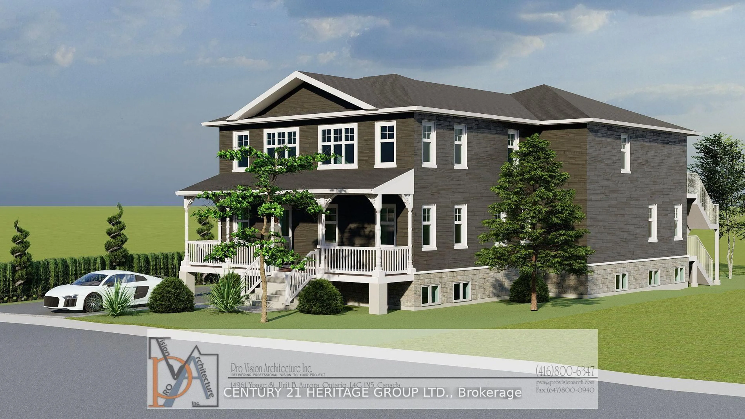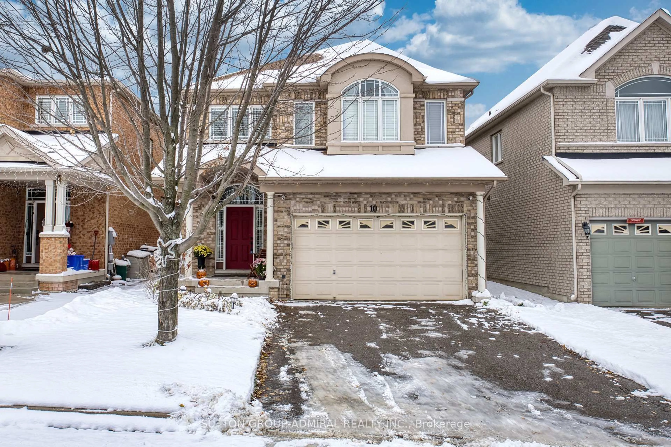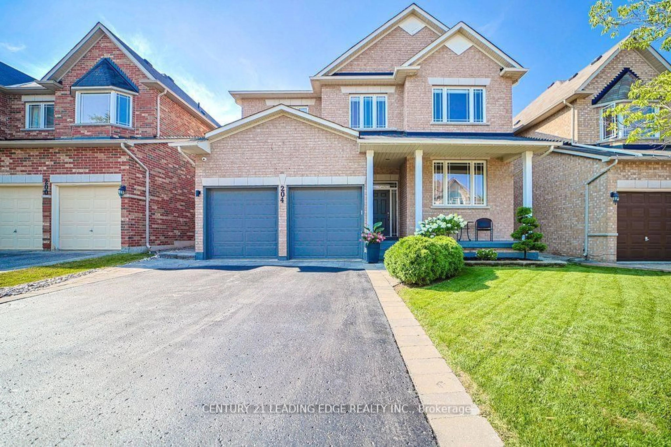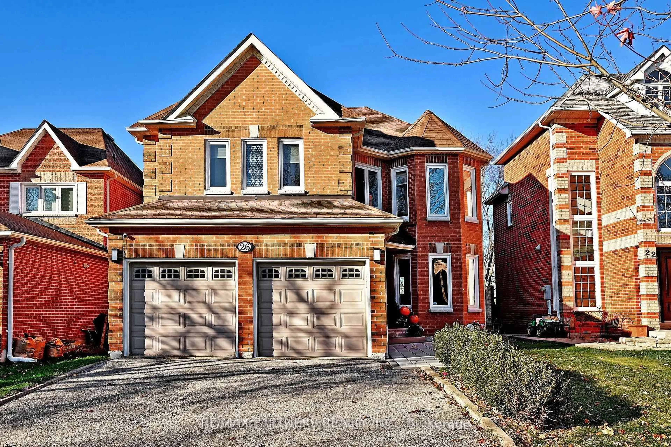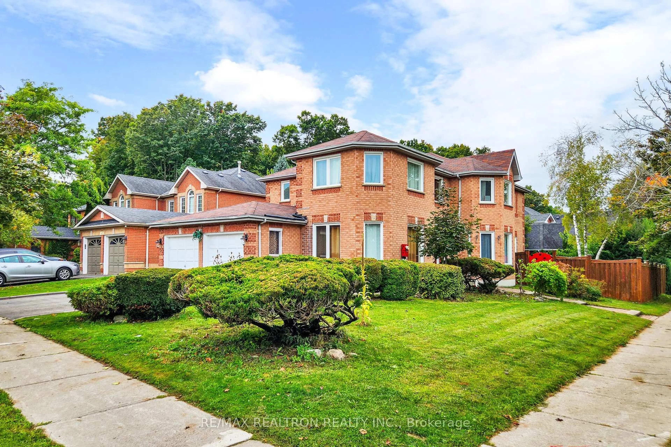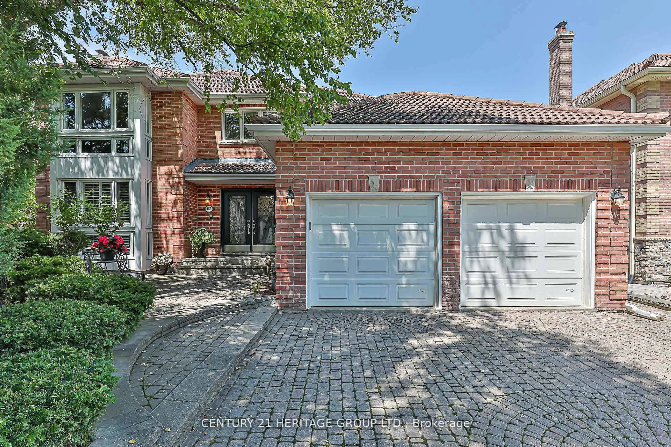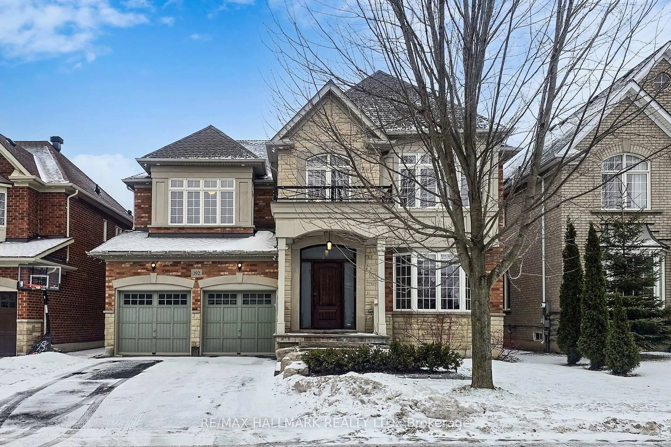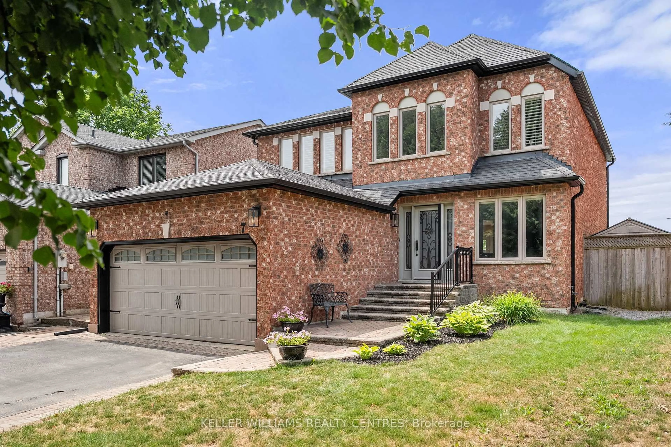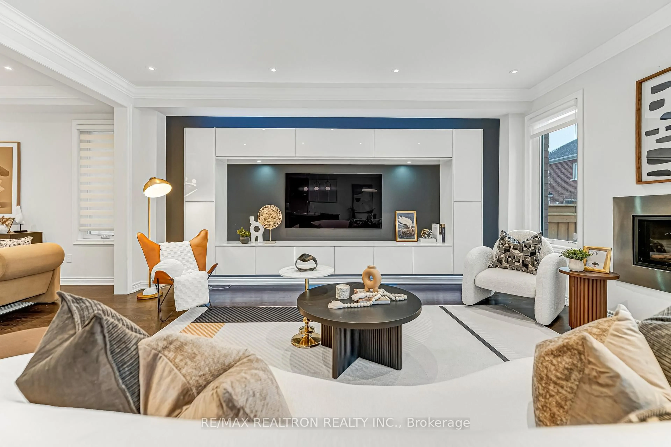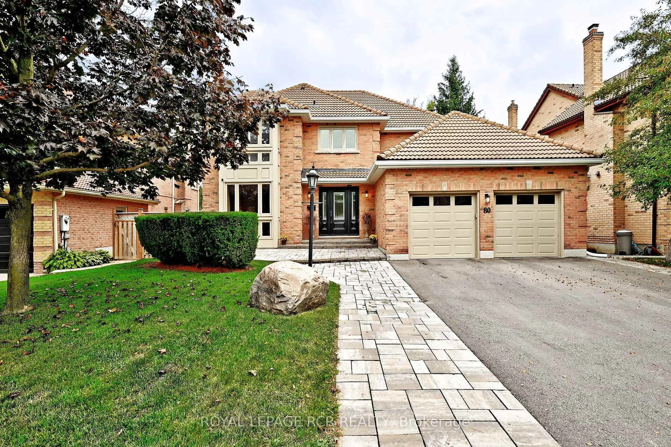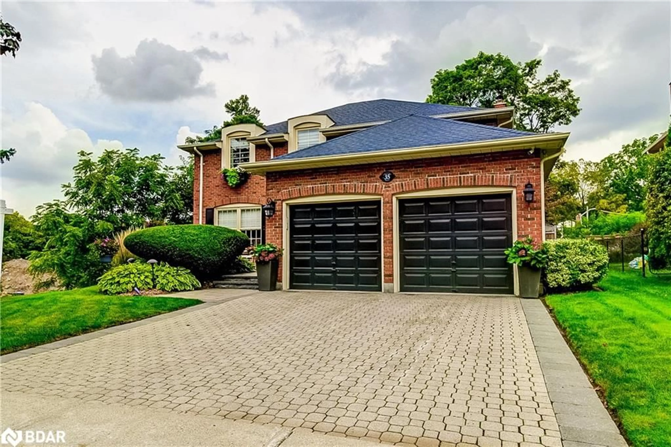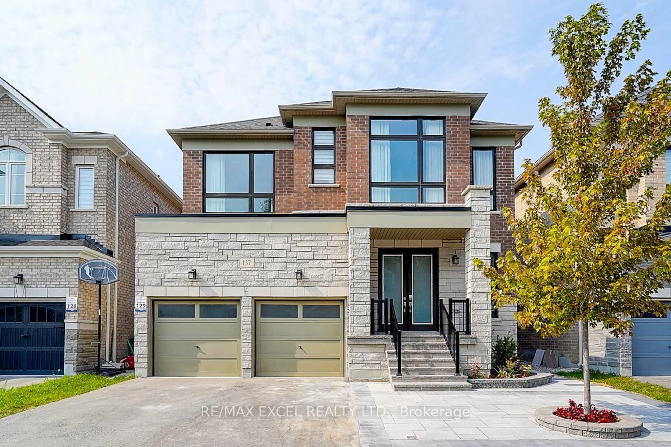Corner lot House With lots of Natural light , 10Ft Ceiling On Main Floor And 9 Ft Ceiling On Second Floor .Pot Lights All over in Main Floor , Upgraded Hardwood Flooring Throughout the Main floor ,Open-concept layout; Large family-Sized Kitchen With a Quartz Kitchen Counter Top & Large Centre Island. and Walkout to the yard . Extended Cabinet With Lots Of Pantry. Bright big Windows. Modern Kitchen With Stainless Steel Appliances, 4 Bedroom &4 Bathroom, Master bedroom With Bath Tube and Stand up Shower, Second Bedroom With Ensuite Bathroom With Quartz Countertop & W/I Closets , Unfinished Basement , Direct Access To Garage. Walking Distance to 2 Best Public Schools, and New High School G.W. Williams (York Region's ranked high School) . It's Just a 3-minute Drive to Highway 404, With Easy Access to Both Aurora GO train Station & Bloomington GO Train Station. Walking Trails Enjoy Convenient and Quick Access to Various Large Grocery Stores, Essential Plazas, & Other Amenities
Inclusions: All existing appliances: Fridge, Stove, Dishwasher, Range hood, Washer and Dryer, All existing electric light fixtures and All Existing Window Coverings
 50
50

