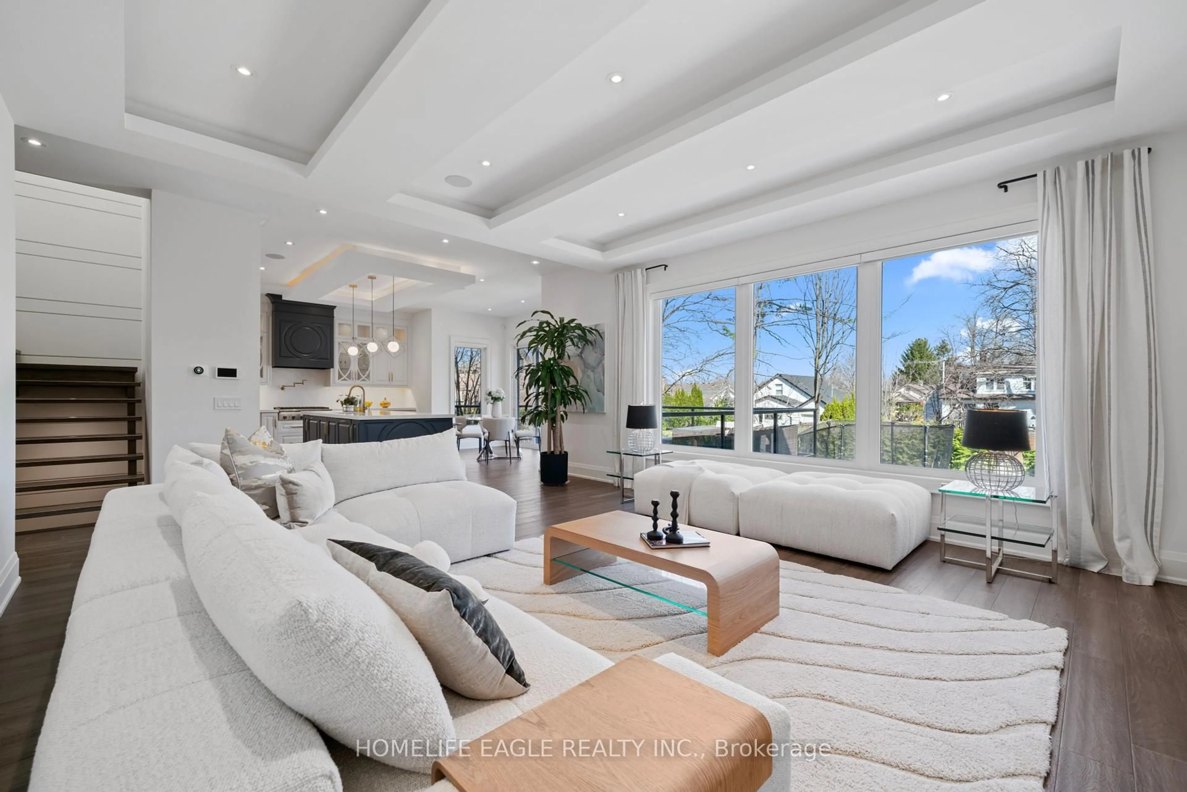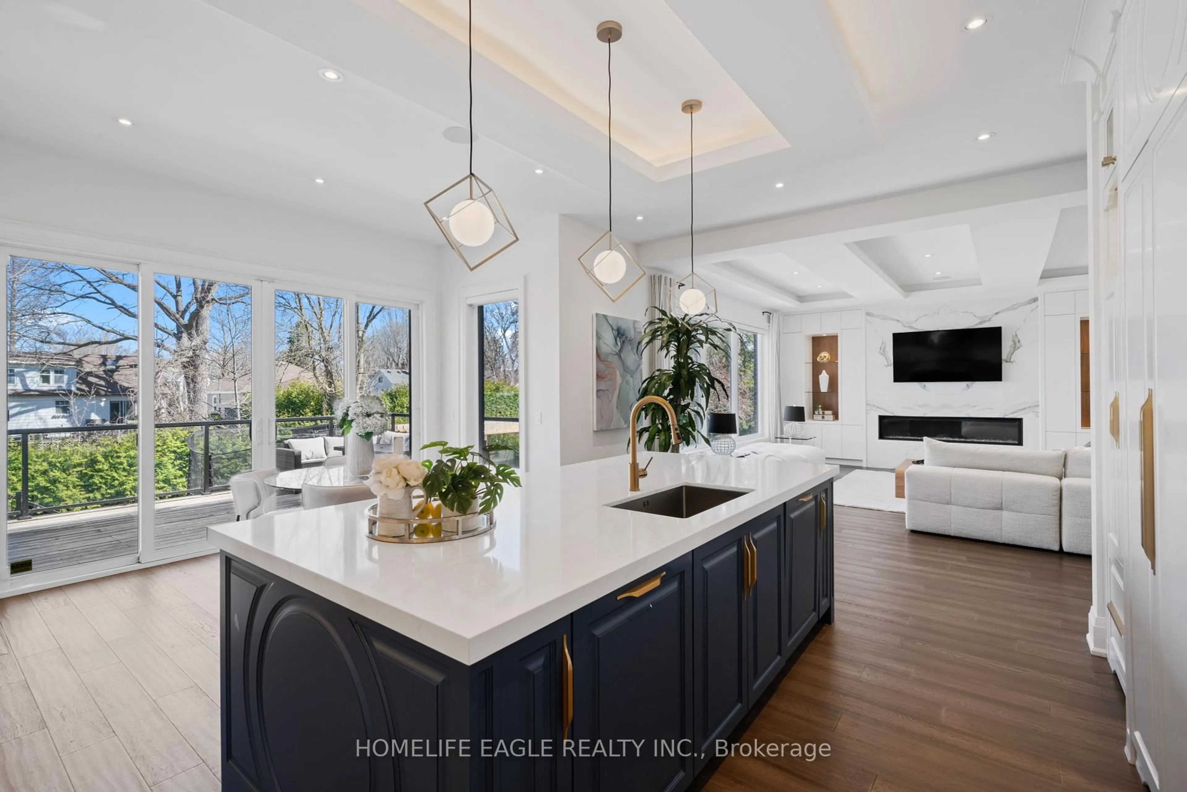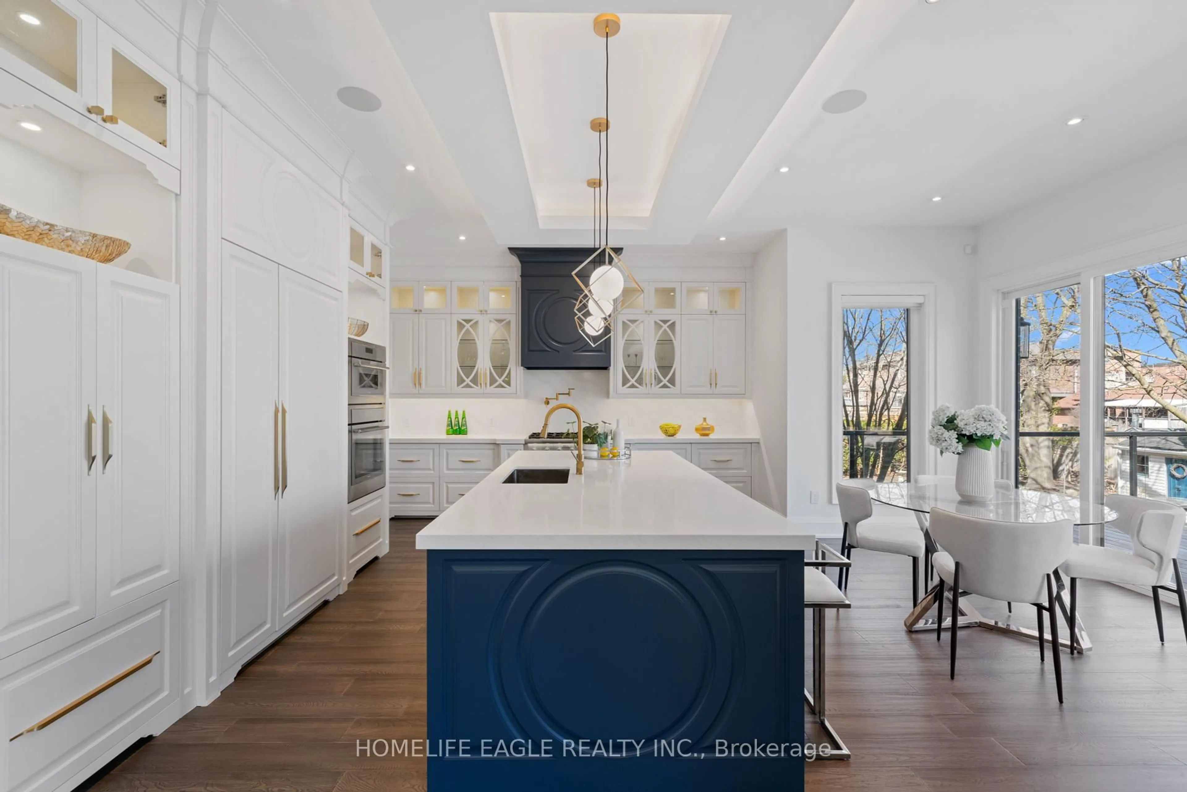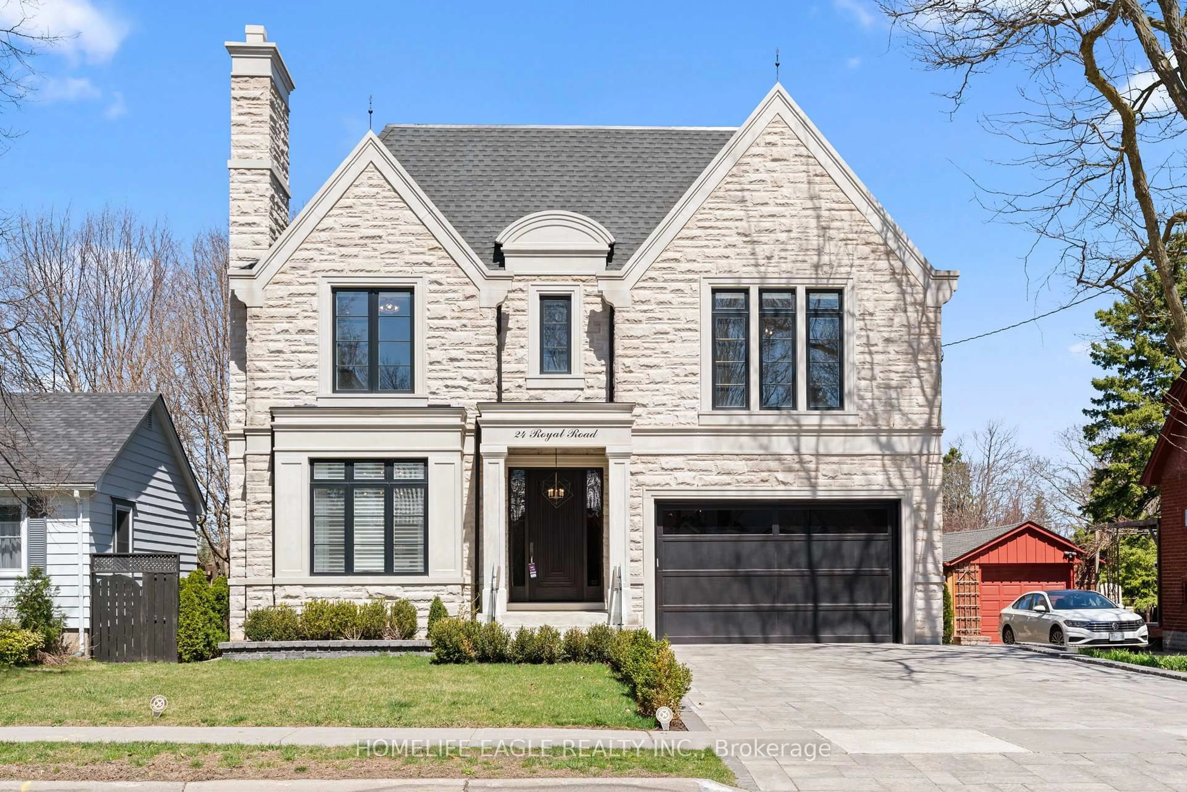
24 Royal Rd, Aurora, Ontario L4G 1A8
Contact us about this property
Highlights
Estimated ValueThis is the price Wahi expects this property to sell for.
The calculation is powered by our Instant Home Value Estimate, which uses current market and property price trends to estimate your home’s value with a 90% accuracy rate.Not available
Price/Sqft$607/sqft
Est. Mortgage$10,736/mo
Tax Amount (2024)$13,081/yr
Days On Market5 days
Description
The Perfect 4+1 Bedroom and 6 Bathroom *Luxury Dream Home *Family Friendly Neighbourhood *Close To Shops On Yonge, HWYs, Entertainment, The GO, Schools & Parks* Premium 52ft x 145ft Lot* Heated Driveway* Beautiful Curb Appeal W/Indiana Limestone* Brick & Precast Grand Pillars* Enjoy 5,200 Sqft Of Luxury Living* Modern Architect Includes 10ft Ceilings On Main* 9Ft Ceilings On 2nd & Basement* 13ft High Ceilings In Garage - Perfect For Car Lift* Skylights & Expansive Windows* Chef's Kitchen W/ Coffered Ceilings* Built-In Speakers* High End Thermador Built-In Apps* Paneled Refrigerator* Gas Cooktop W/ Pot Filler* Wall Oven & Microwave* 2 Tone Design Cabinetry W/ Gold Hardware* 9ft Centre Island W/ Quartz Counters & Backsplash* Under Cabinet Lighting* Butler's Pantry W/ Sink & Wine Rack* Breakfast Opens To Wide Sliding Doors W/O To 20x20 Sundeck *Natural Gas For BBQ* Family Rm W/ Custom Ceilings* 84" Floating Gas Fieplace* Custom Entertainment Wall W/ Bookmatched TIled Wall *Built In Storage & Walnut Finish Open Display Shelving* Dining Room W/ Custom Moulding & Chandelier* Office On Main W/ Built-In Shelving & Feature Wall* Floating Staircase W/ Iron Pickets & 20ft High Feature Wall & Centre Skylight* Primary Bedroom W/10Ft Ceilings* Large Open Balcony* Walk In Closets W/ Oraganizers* Spa-Like 5PC Ensuite W/ Curbless Standing Shower* Rain Shower Head* Linear Drain* Glass Enclosure & Custom Shower Bench* 24x48 Tiles From Floor To Ceiling* Dual Vanity & Free Standing Tub* All Bedrooms Fit A King Size Bed W/ Ensuites & Walk-In Closets* 2nd Flr Laundry W/ 20ft High Ceiling *Skylight* Quartz Counters For Folding* Fin'd Bsmnt W/ Seperate Entrance *Heated Enginered Hardwood Floors* Large Windows* Huge Open Concept Multi-Functioinal Rec Areas* Bedroom For Guests* Full 3Pc Bathroom* Glass Railing For Sundeck *Tree Fenced Backyard* Landscaped & Interlocked* Perfect Backyard Space* Must See! Don't Miss*
Property Details
Interior
Features
Main Floor
Office
3.3 x 4.1hardwood floor / B/I Shelves / Picture Window
Family
5.2 x 5.0hardwood floor / Built-In Speakers / Gas Fireplace
Kitchen
5.4 x 5.9hardwood floor / Centre Island / Breakfast Area
Dining
4.4 x 4.0hardwood floor / Coffered Ceiling / Recessed Lights
Exterior
Features
Parking
Garage spaces 2
Garage type Attached
Other parking spaces 4
Total parking spaces 6
Property History
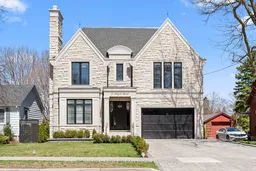 45
45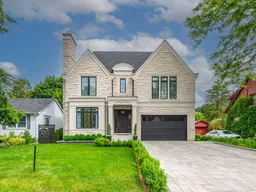
Get up to 1% cashback when you buy your dream home with Wahi Cashback

A new way to buy a home that puts cash back in your pocket.
- Our in-house Realtors do more deals and bring that negotiating power into your corner
- We leverage technology to get you more insights, move faster and simplify the process
- Our digital business model means we pass the savings onto you, with up to 1% cashback on the purchase of your home
