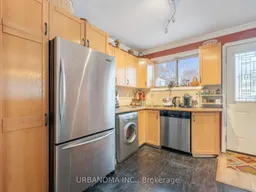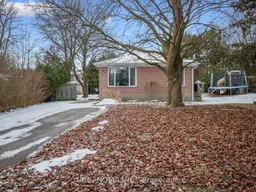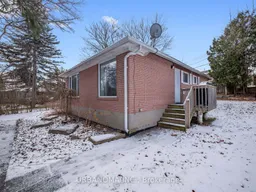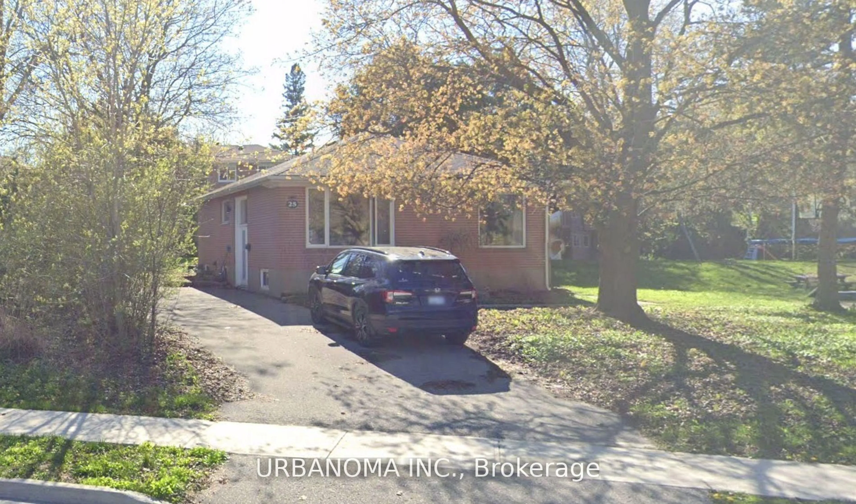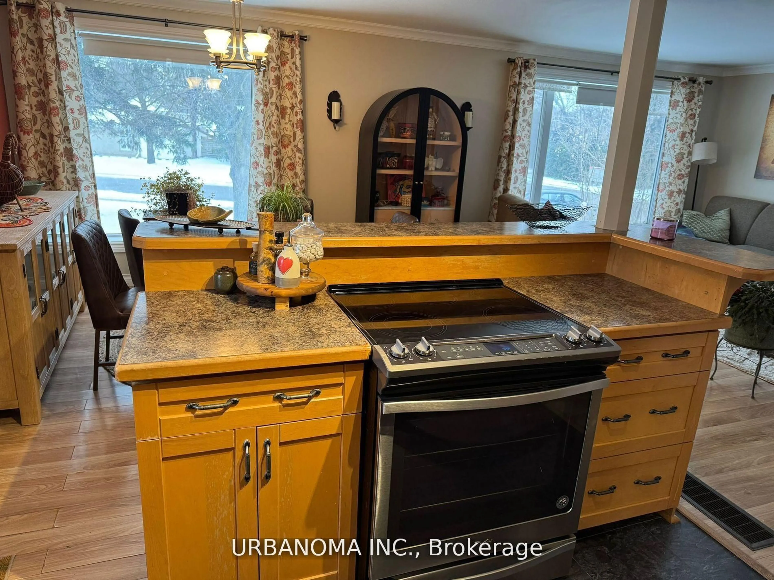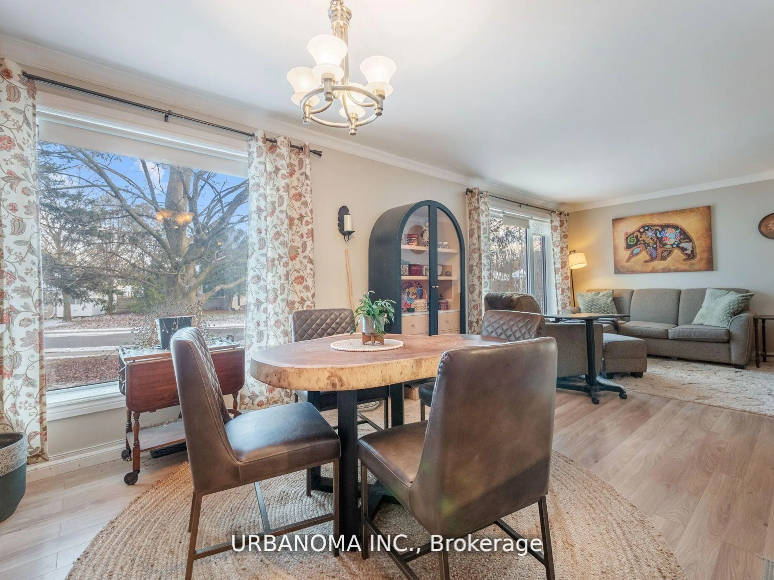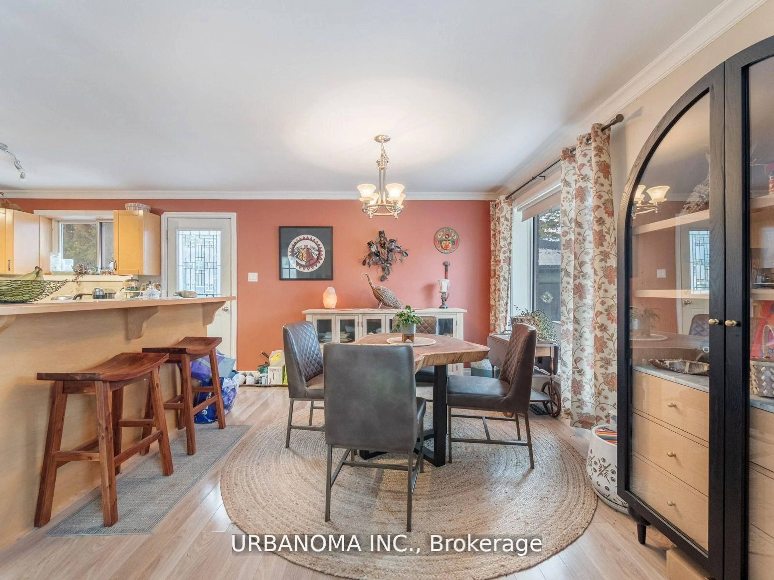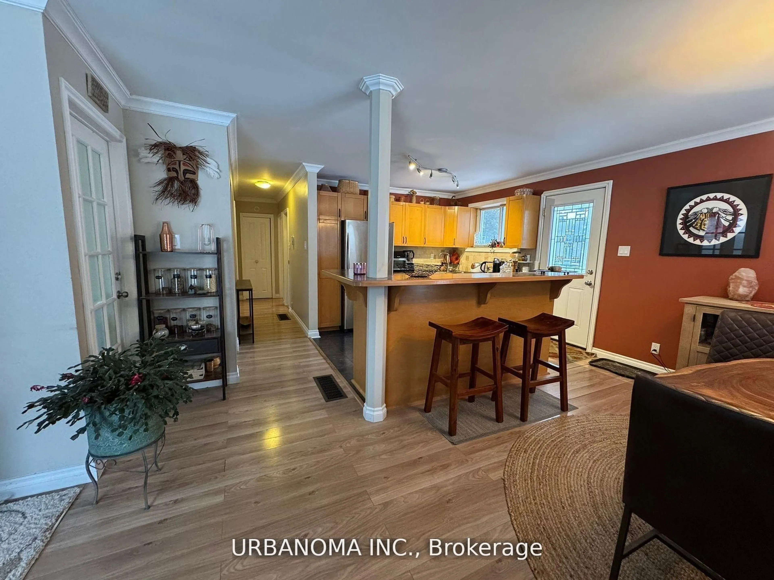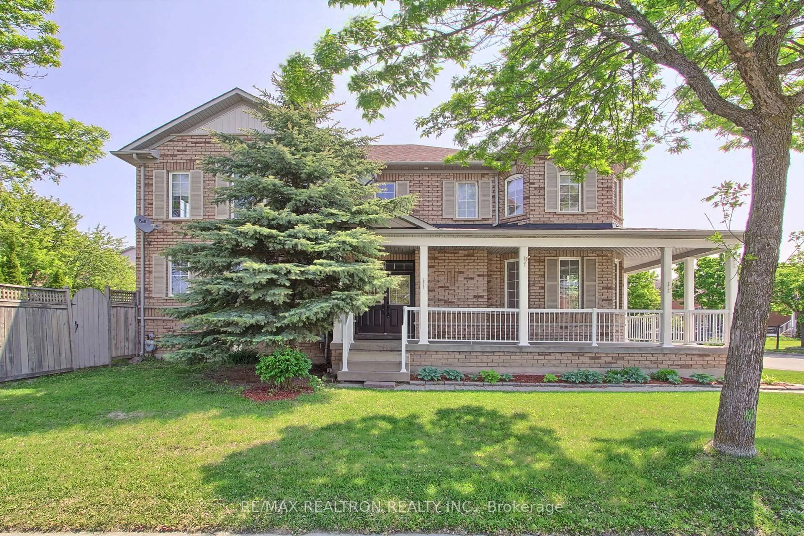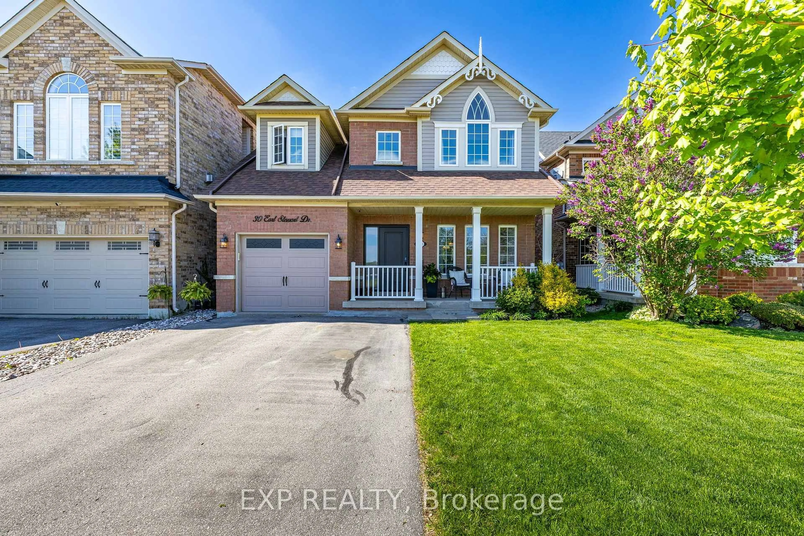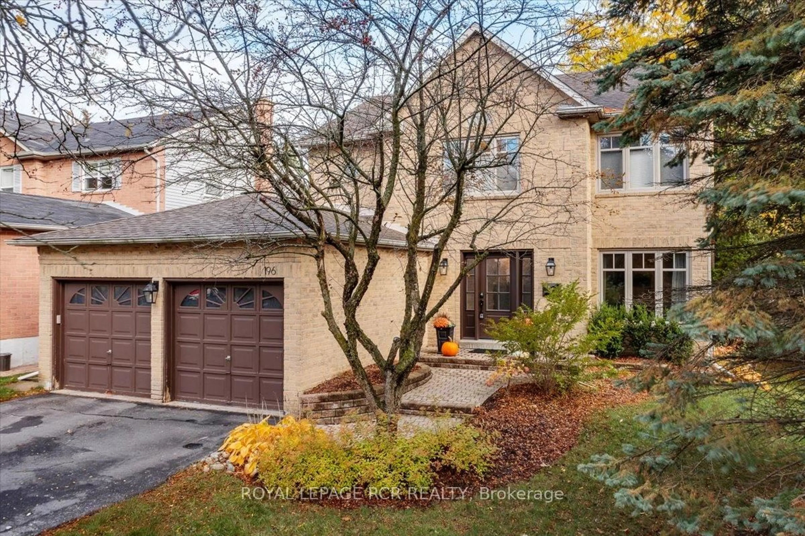25 Algonquin Cres, Aurora, Ontario L4G 3E6
Contact us about this property
Highlights
Estimated valueThis is the price Wahi expects this property to sell for.
The calculation is powered by our Instant Home Value Estimate, which uses current market and property price trends to estimate your home’s value with a 90% accuracy rate.Not available
Price/Sqft$1,168/sqft
Monthly cost
Open Calculator

Curious about what homes are selling for in this area?
Get a report on comparable homes with helpful insights and trends.
+36
Properties sold*
$1.6M
Median sold price*
*Based on last 30 days
Description
Welcome to 25 Algonquin Crescent, a charming bungalow nestled in Aurora's highly sought-after north end. Thoughtfully converted from a three-bedroom layout to feature an expansive primary suite, this home perfectly balances comfort and versatility. The bright, open-concept main level showcases a built-in stove island in the kitchen overlooking the dining area and a lushly treed front yard while the sunlit split entrance adds a warm, inviting feel from the moment you step inside. An impressive lower level offers plenty of space for entertaining or family gatherings. Finished Basement With Separate Entrance. One Bedroom, Living Room & Kitchen In The Basement For In-Law. Outside, the mature lot boasts beautiful rockeries, established gardens, and ample privacy for outdoor enjoyment. Located within walking distance of top-rated schools, parks, and amenities, this move-in-ready property offers the perfect blend of convenience, tranquillity, and timeless appeal. Don't miss your chance to call this Aurora gem home!
Property Details
Interior
Features
Exterior
Features
Parking
Garage spaces -
Garage type -
Total parking spaces 6
Property History
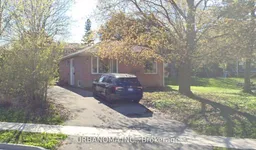 29
29