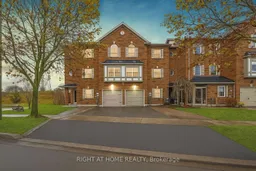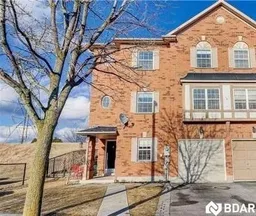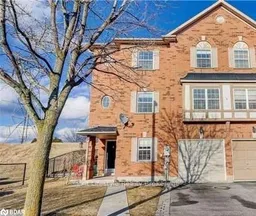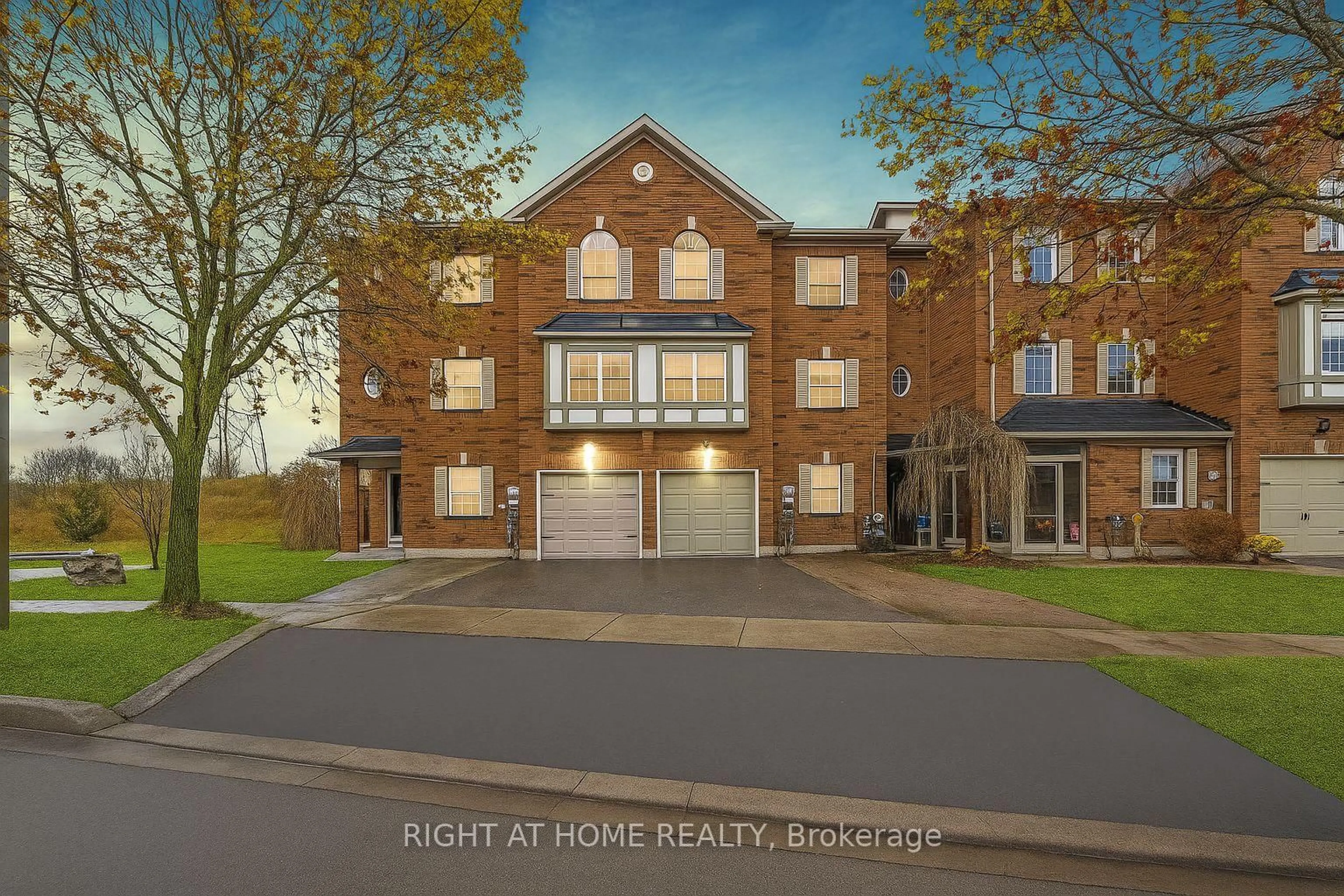27 Hawtin Lane, Aurora, Ontario L4G 7L4
Contact us about this property
Highlights
Estimated valueThis is the price Wahi expects this property to sell for.
The calculation is powered by our Instant Home Value Estimate, which uses current market and property price trends to estimate your home’s value with a 90% accuracy rate.Not available
Price/Sqft$495/sqft
Monthly cost
Open Calculator

Curious about what homes are selling for in this area?
Get a report on comparable homes with helpful insights and trends.
*Based on last 30 days
Description
Stunning 3-Bedroom End-Unit Townhome Backing Onto Green Space in Sought-After Aurora Grove. Welcome to this beautifully maintained freehold end-unit townhome tucked away on a quiet, family-friendly cul-de-sac in the heart of Aurora Grove. Offering rare privacy with green-space views and only one neighbour, this home combines thoughtful upgrades with inviting natural light and an open, functional layout with Flat ceilings throughout and pot lights.Step inside to a bright and elegant main level, hardwood flooring, and a stylish living and dining area with custom built-ins - ideal for both everyday living and entertaining. The spacious eat-in kitchen overlooks the serene backyard and features stainless steel appliances, ample cabinetry, updated counters, and a walkout to your raised deck and private fenced yard.Upstairs, you'll find three generous bedrooms, including a relaxing primary suite complete with a walk-in closet and 3-piece ensuite. Additional bedrooms offer charming treed views and flexible space for family, guests, or a nursery/home office.A lower-level bonus room provides a perfect work-from-home nook, play area, or fitness space, plus a large laundry room with extra storage. Retractable stairs lead to a spacious finished attic loft - a unique feature offering exceptional storage or a fun hideaway space.Outdoor living shines here with a private backyard, side-yard access, garden shed, and parking for two vehicles plus a direct-entry garage.
Property Details
Interior
Features
Main Floor
Office
3.65 x 2.76Crown Moulding / hardwood floor / Laminate
Exterior
Features
Parking
Garage spaces 1
Garage type Attached
Other parking spaces 2
Total parking spaces 3
Property History
 1
1


