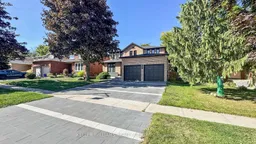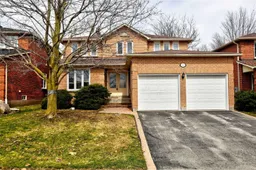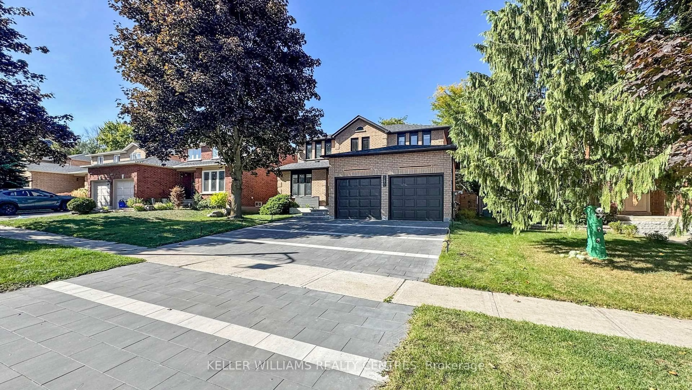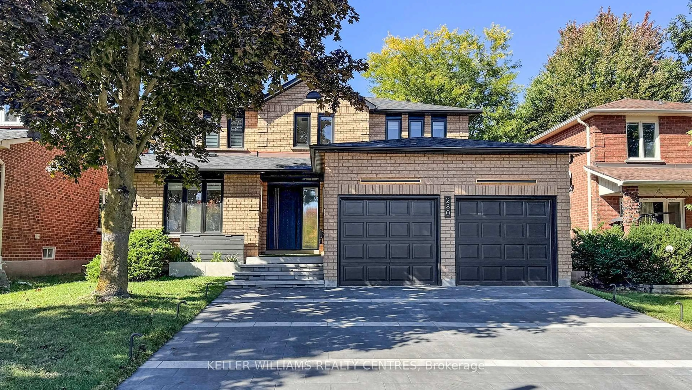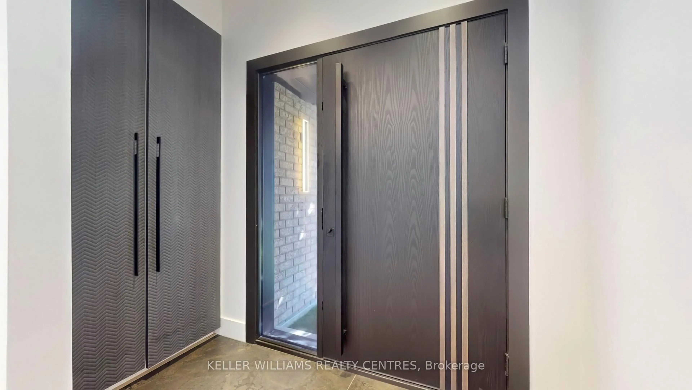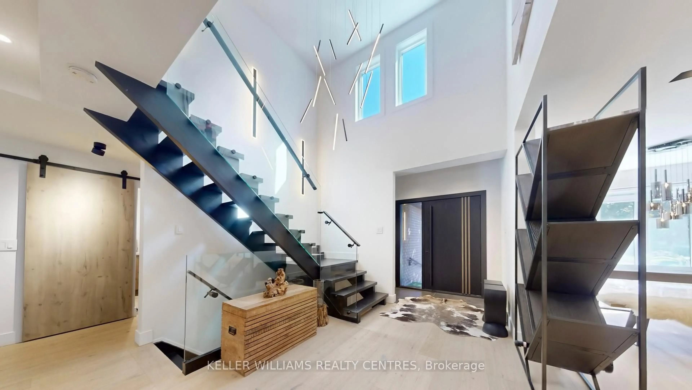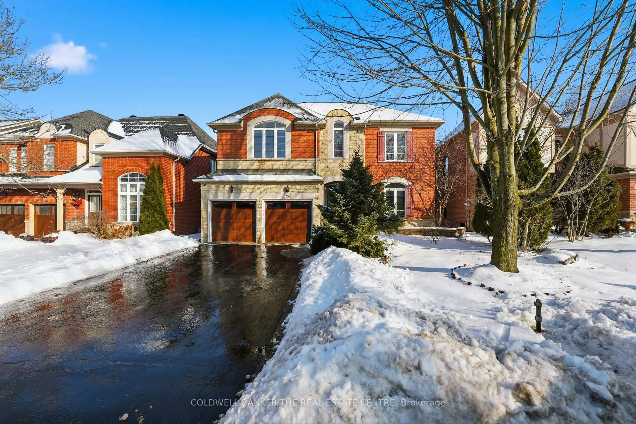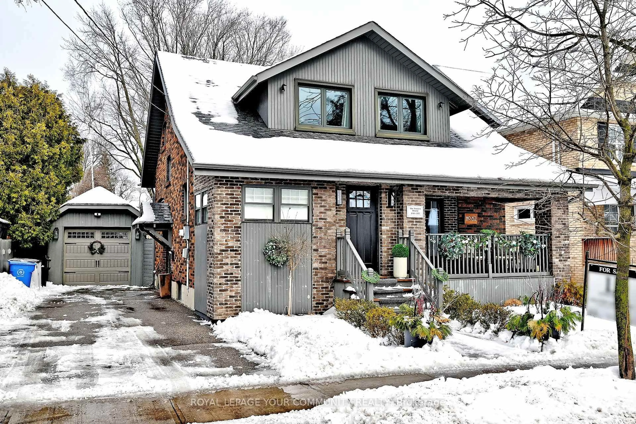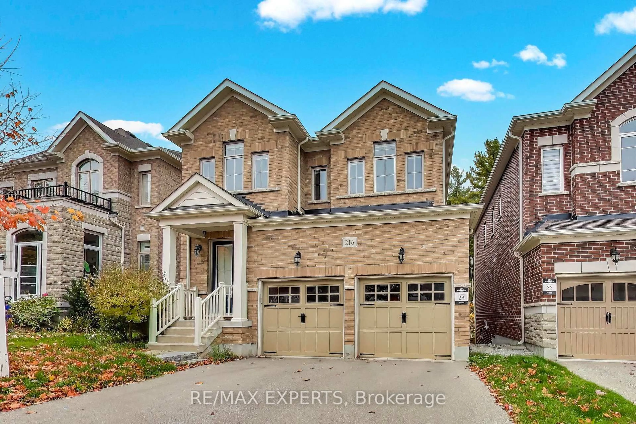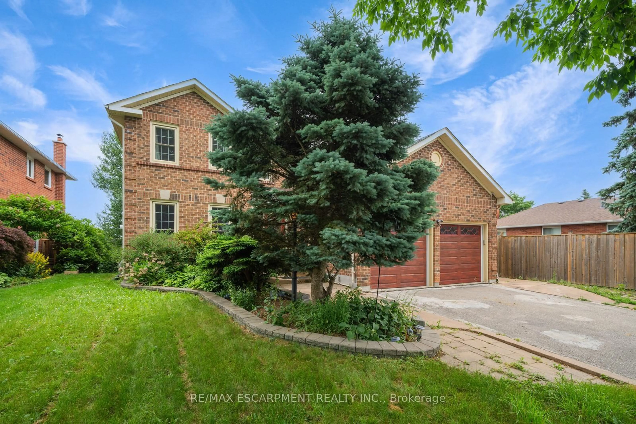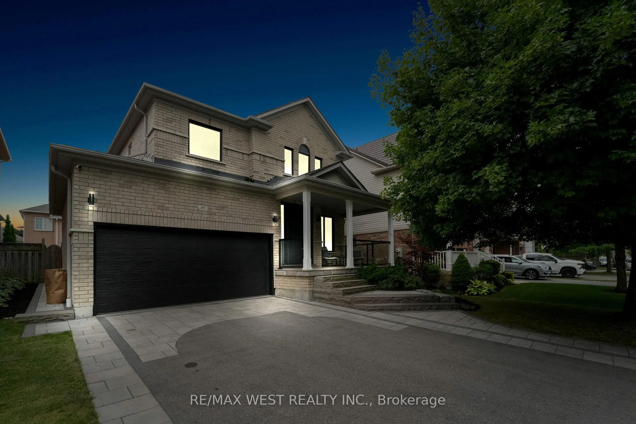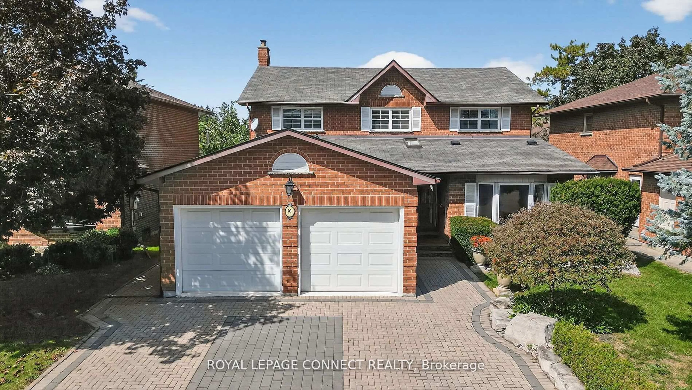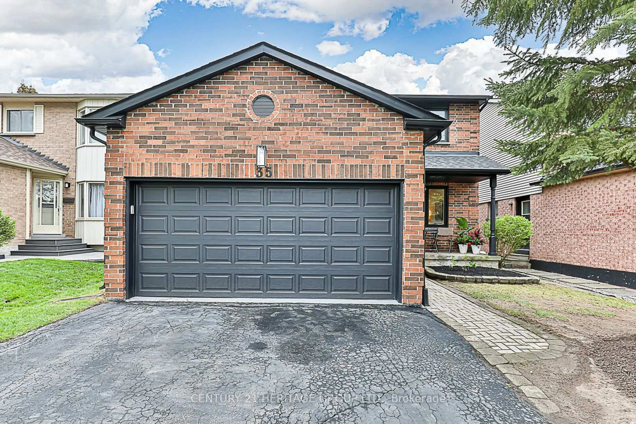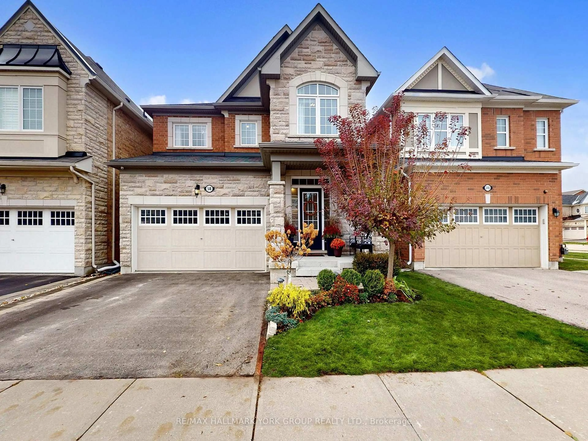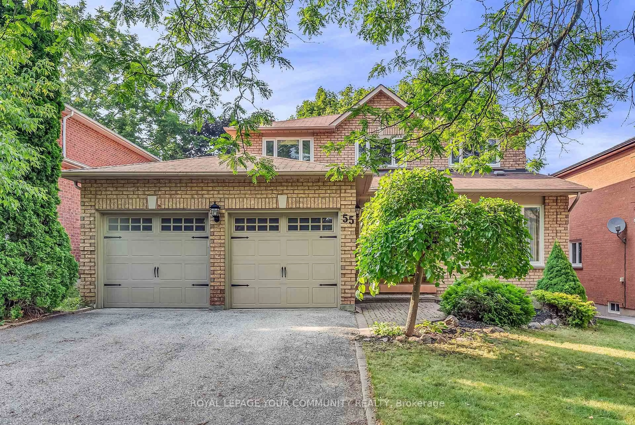280 Kennedy St, Aurora, Ontario L4G 6L2
Contact us about this property
Highlights
Estimated valueThis is the price Wahi expects this property to sell for.
The calculation is powered by our Instant Home Value Estimate, which uses current market and property price trends to estimate your home’s value with a 90% accuracy rate.Not available
Price/Sqft$719/sqft
Monthly cost
Open Calculator
Description
Welcome to this impeccably styled designer home offering over 3,000 sq ft of modern, functional living space across three levels. This recently upgraded contemporary residence features luxurious custom finishes throughout, including new stairs with glass staircases. The fully upgraded and redesigned chef's kitchen features a built-in coffee bar, quartz countertops, Bosch appliances, an integrated hood fan, and a separate LG fridge and freezer. The fully open-concept layout is complemented by a scullery kitchen on the main floor, ideal for both entertaining and everyday family use. Enjoy sun-filled rooms with new oversized windows, new designer maple hardwood flooring, pot lights throughout, and a cozy family room with a fireplace. On the second floor, enjoy the convenience of a full washer and dryer with a second set in the basement. Every detail has been thoughtfully curated, with furnishings selected specifically for the space. Furniture may be included with the sale. A true turnkey opportunity in a beautifully updated home, in one of the most desirable streets of Aurora. Located within top-rated private and public school service areas. Be sure to view the virtual tour and video walkthrough.
Upcoming Open Houses
Property Details
Interior
Features
Main Floor
Foyer
2.34 x 1.91Double Closet / Window Flr to Ceil / Slate Flooring
Living
10.26 x 4.29Open Concept / Pot Lights / hardwood floor
Kitchen
6.55 x 5.31B/I Appliances / Quartz Counter / Backsplash
Dining
10.26 x 4.29Open Concept / Pot Lights / hardwood floor
Exterior
Features
Parking
Garage spaces 2
Garage type Built-In
Other parking spaces 3
Total parking spaces 5
Property History
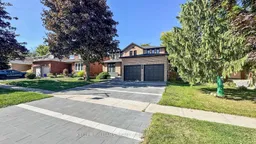 41
41