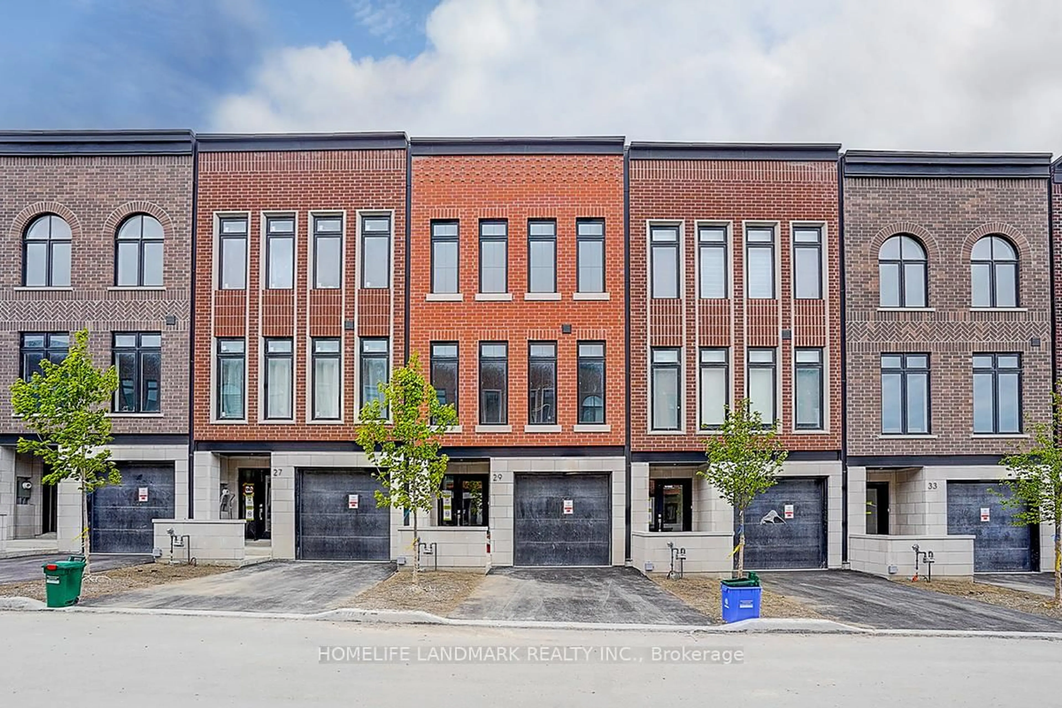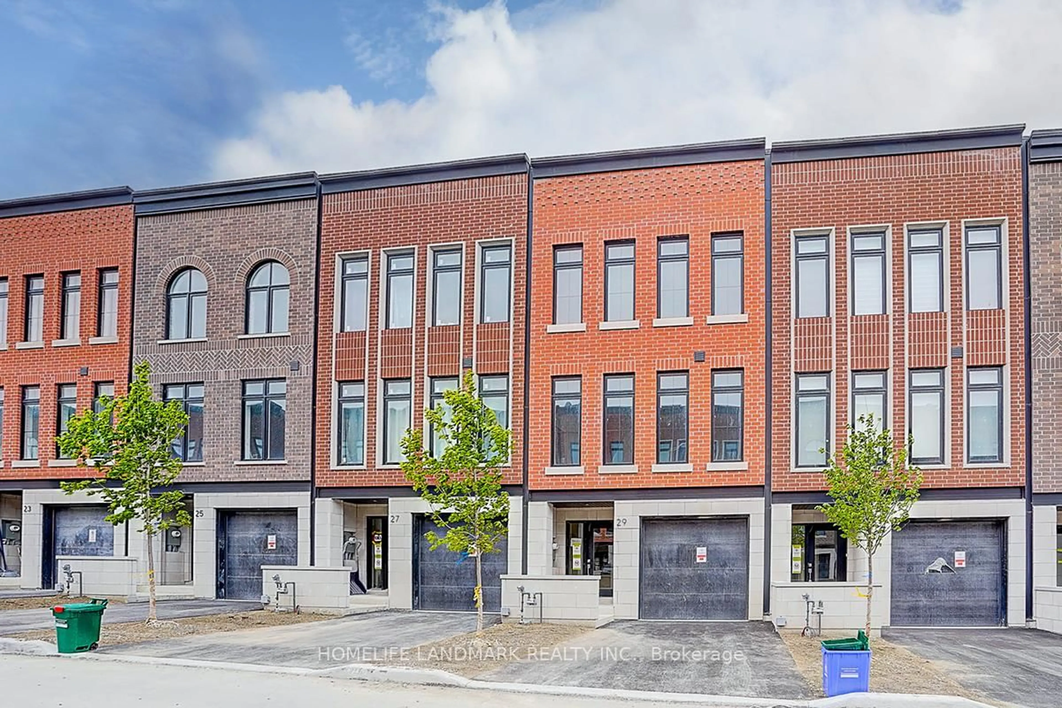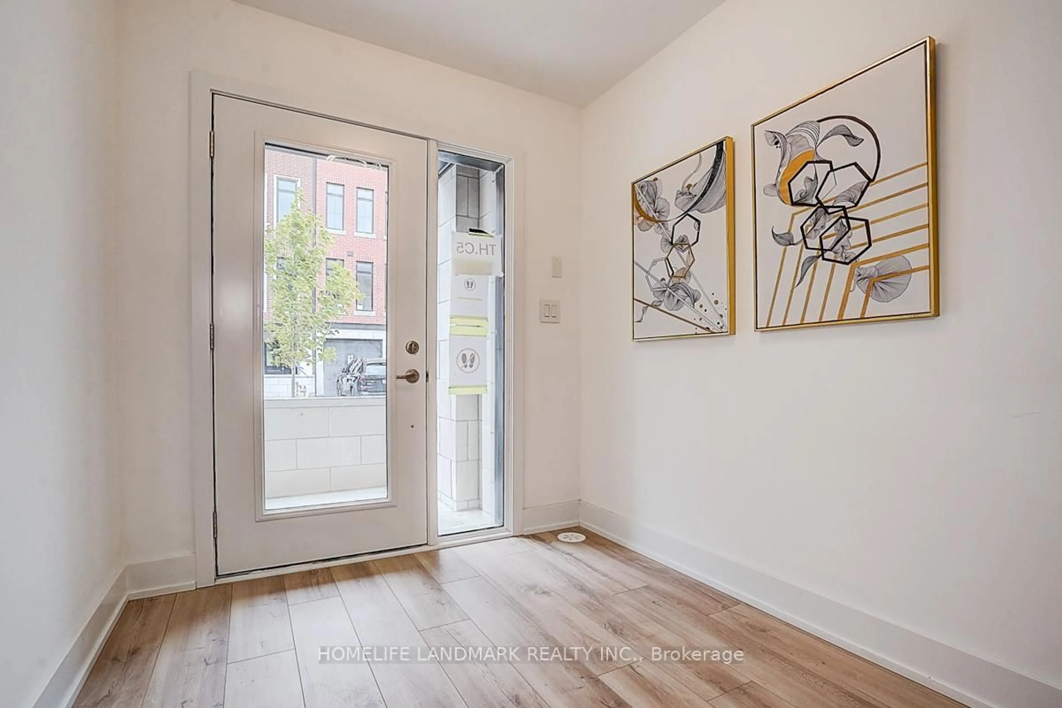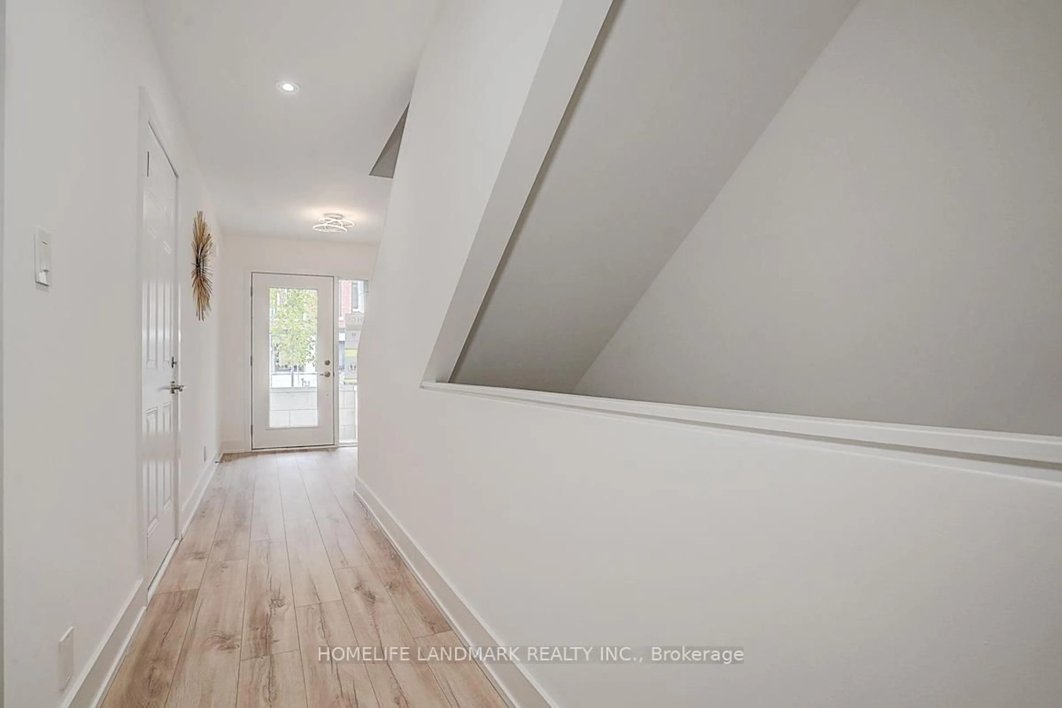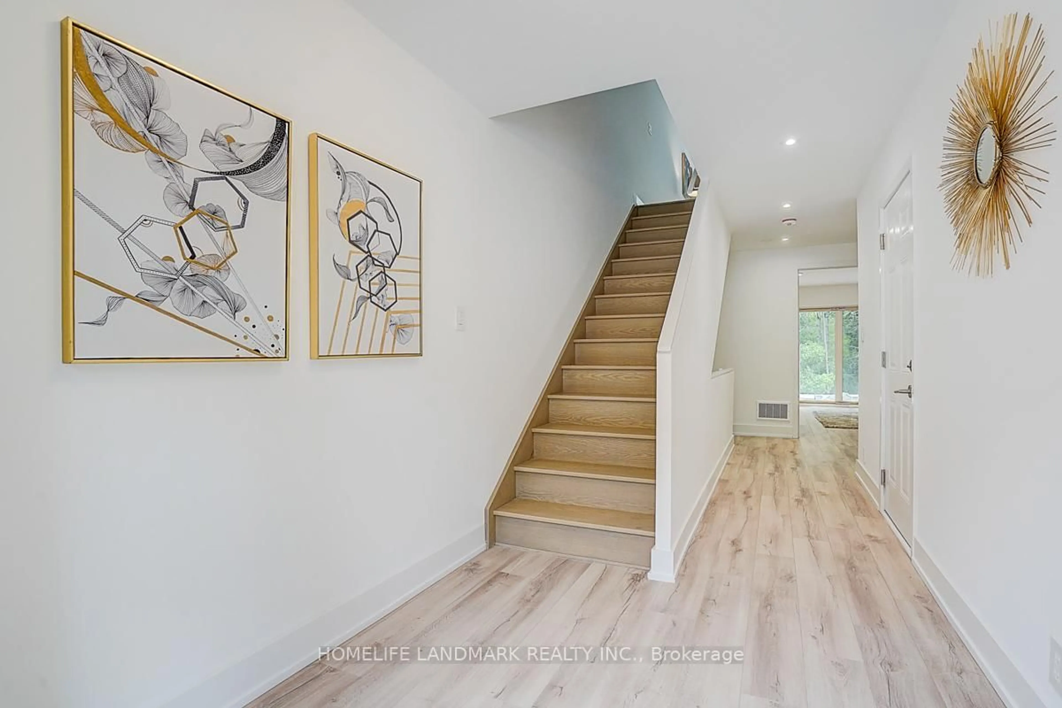29 Chestnut Crt, Aurora, Ontario L4G 4A4
Contact us about this property
Highlights
Estimated ValueThis is the price Wahi expects this property to sell for.
The calculation is powered by our Instant Home Value Estimate, which uses current market and property price trends to estimate your home’s value with a 90% accuracy rate.Not available
Price/Sqft$584/sqft
Est. Mortgage$5,579/mo
Tax Amount (2025)-
Days On Market3 hours
Total Days On MarketWahi shows you the total number of days a property has been on market, including days it's been off market then re-listed, as long as it's within 30 days of being off market.46 days
Description
This brand new, 4 Bedroom back to Forest townhouse locates at one of the most sought-after locations in Aurora combines luxury, style, and convenience. Boasting a spacious 2,215 square feet of living space, this modern NYC-style home features 4 bedrooms and 4 bathrooms, perfect for singles or families. Smooth Ceilings Throughout. Main Floor(Kitchen, Living and Dining Rooms) 10 ft ceilings and 9' ceilings Bedrooms. The design allows for an abundance of natural light in. One of the standout features of this townhouse is the 627-square-foot rooftop terrace. Whether you want to sunbathe, or host a party, this outdoor space offers the perfect backdrop for your lifestyle. South facing Backyard. 2 Large Decks back to Woods. Two Car Parking in front, There are also some extra visitor parking spaces. Full Basement with a rough-in for a four-piece washroom, providing potential for extra living space or customization to suit your needs. Surrounded by parks, trails, and green spaces, its the perfect blend of urban living and nature. The location couldn't be more ideal, with easy access to Highway 404, Next To Two Large Shopping Plaza w Walmart, FarmBoy, Golf Club, Aurora Recreation Complex, Aurora Go Train Station, parks, library, church, T&T, Walmart, and York Regional Police Headquarter nearby which increase safety to the community. Everything you need just minutes away. Frameless Glass Shower, Freestanding Tub. Extra Pot lights and Chandeliers, Garage Remote. Minutes to 404.
Property Details
Interior
Features
Flat Floor
4th Br
5.2 x 4.63Laminate / Picture Window / 4 Pc Ensuite
Exterior
Features
Parking
Garage spaces 1
Garage type Built-In
Other parking spaces 1
Total parking spaces 2
Property History
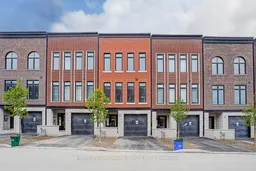 50
50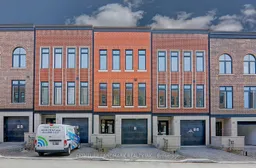
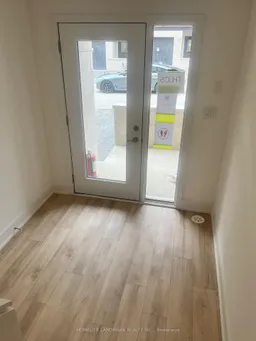
Get up to 1% cashback when you buy your dream home with Wahi Cashback

A new way to buy a home that puts cash back in your pocket.
- Our in-house Realtors do more deals and bring that negotiating power into your corner
- We leverage technology to get you more insights, move faster and simplify the process
- Our digital business model means we pass the savings onto you, with up to 1% cashback on the purchase of your home
