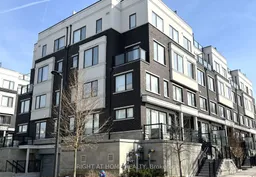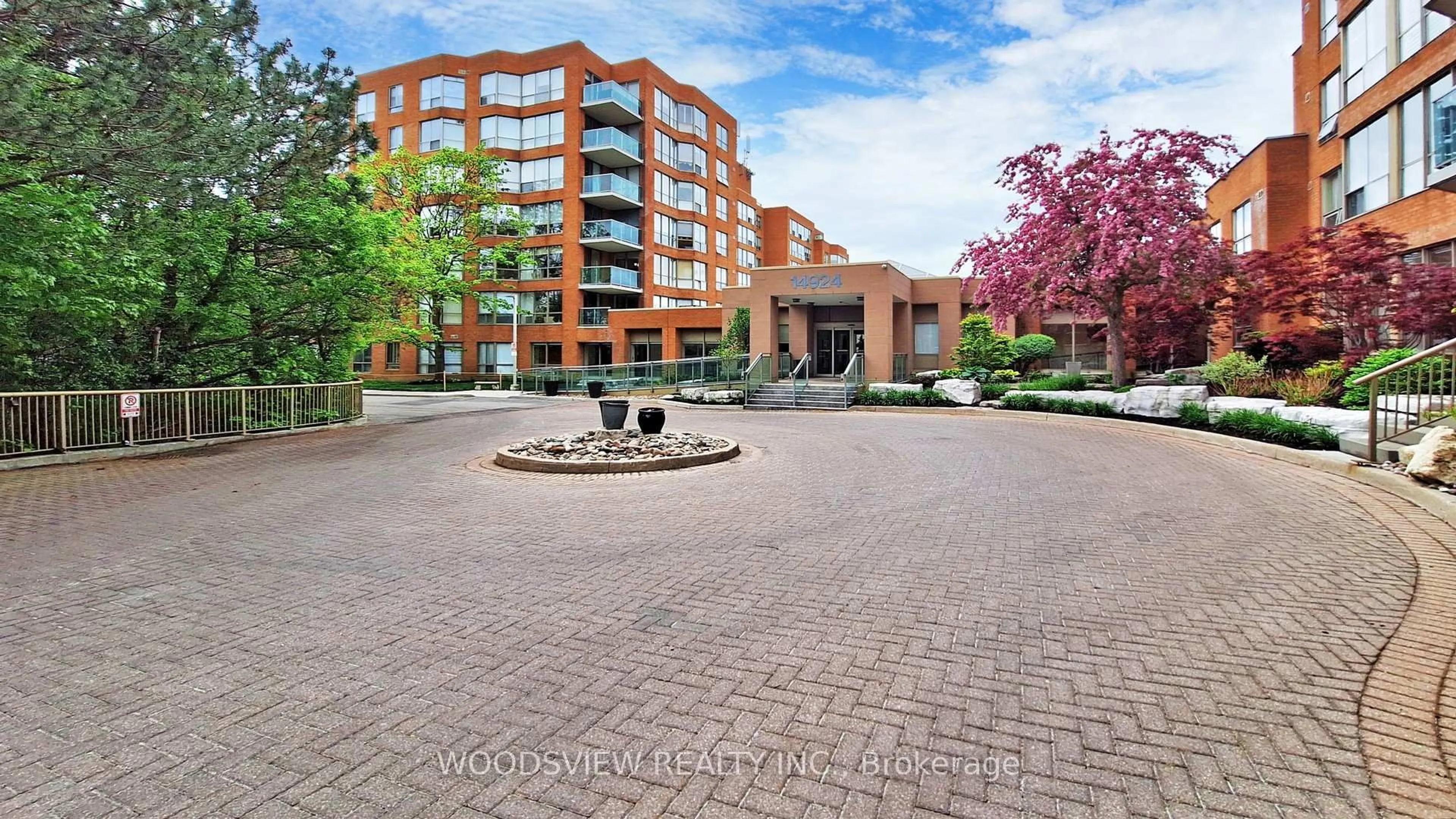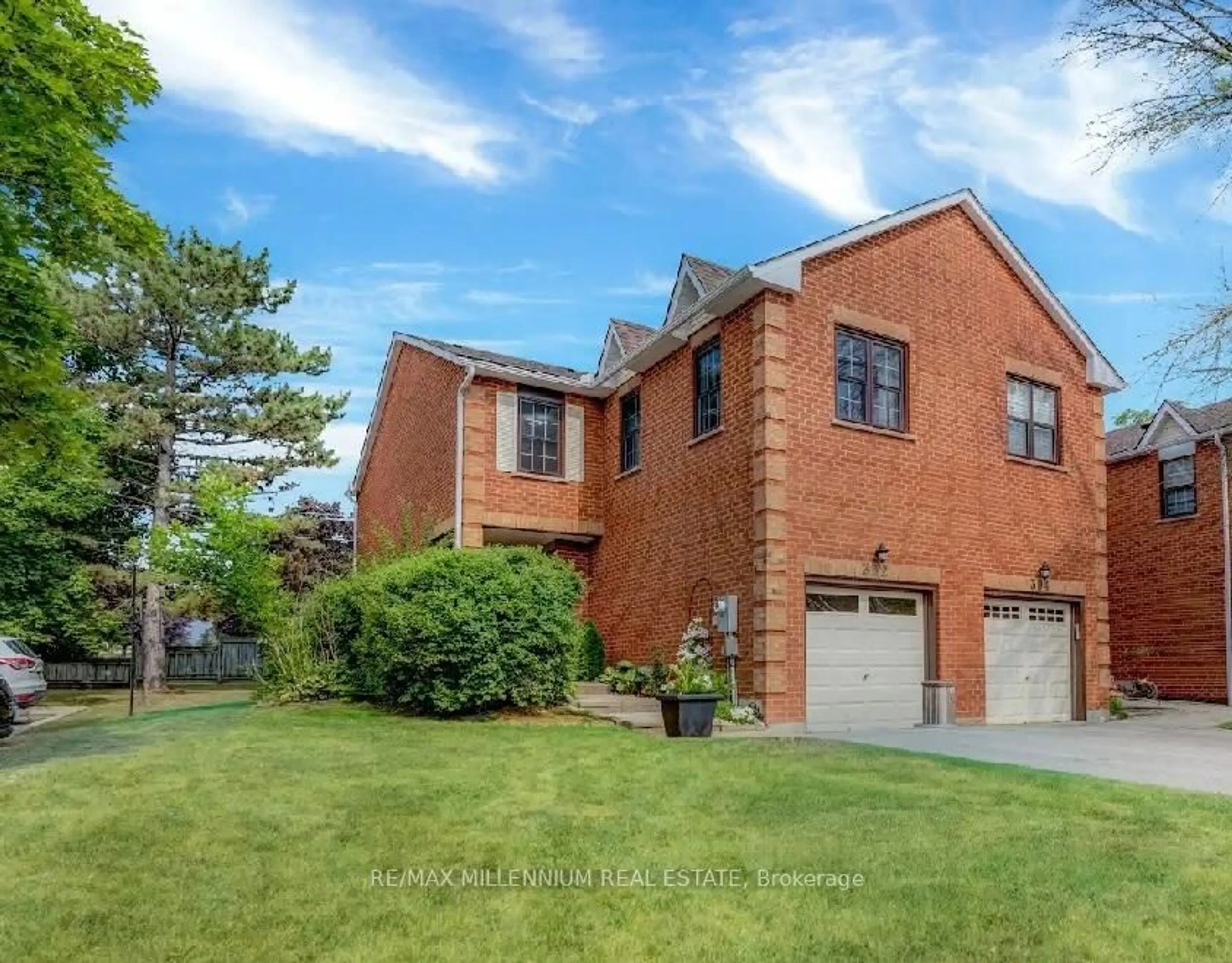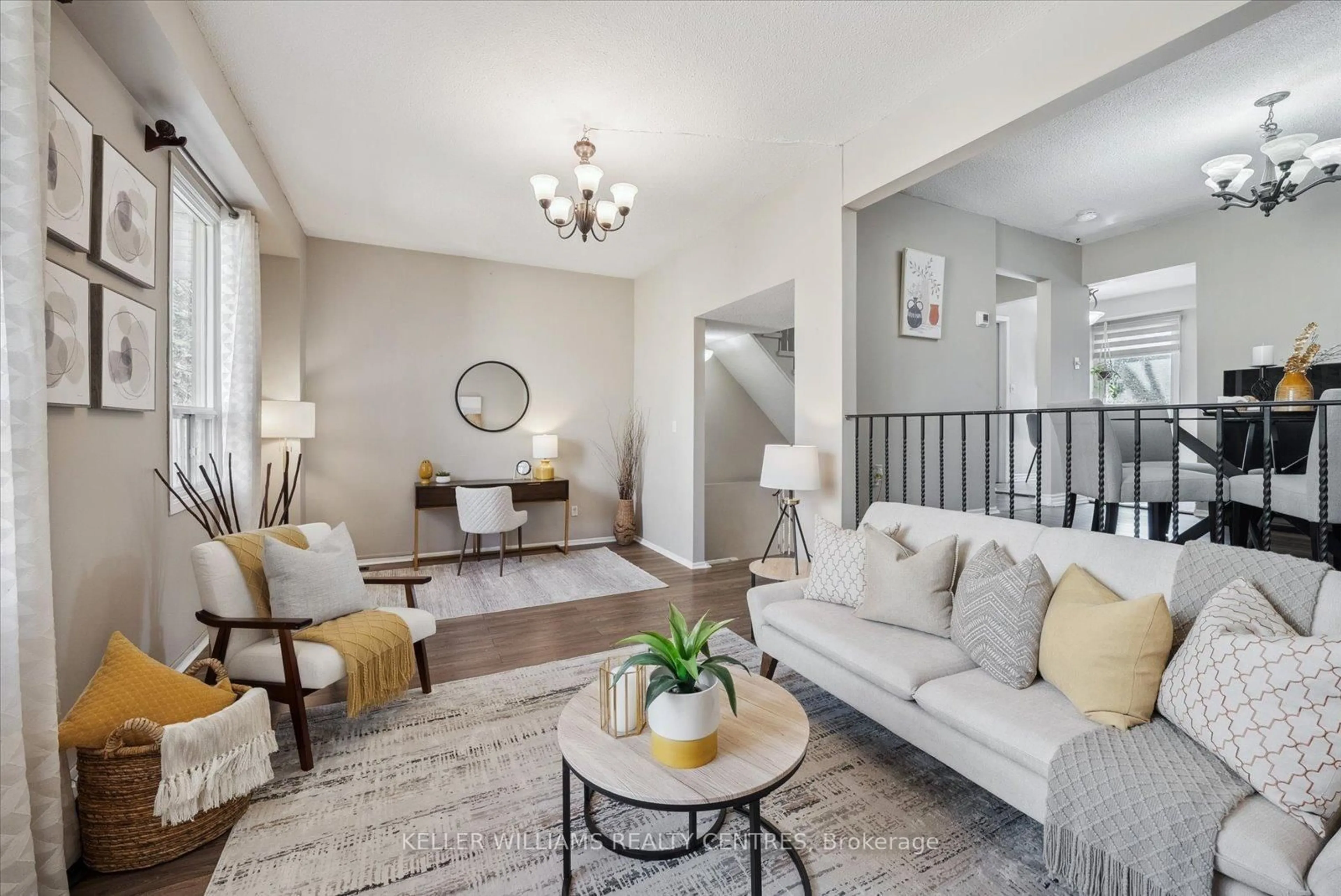Stunning Downtown Aurora Townhome - Ultra-Convenient. Effortless. Elevated Living.Step inside, where one single step lands you directly into the living room of this exceptional modern stacked townhouse - rare to find! Located on the edge of downtown Aurora at Yonge &Wellington, this home captures the best of walk-everywhere urban convenience combined with the calm of a boutique, low-rise community (no tower). Featuring 2 bedrooms + 3 bathrooms, this stylish residence spans three bright levels and is tailored for those who appreciate both design and function. The open-concept main floor boasts a chef-level kitchen with an island, premium stainless steel appliances, stone countertops, and a chic backsplash. Smooth 9-foot ceilings flow through the living/dining areas, where abundant natural light pours in. A private balcony off the main level becomes an extension of your living space. Upstairs, you'll find the luxurious primary retreat, complete with a 4-piece en-suite and a generous walk-in closet, along with a second bedroom and full bath, as well as a convenient laundry area. Underground parking and a large storage locker complete this turnkey package. Located steps from the Aurora GO Station, transit, major highways (400/404), shops, cafes, restaurants, parks and schools all surround you. Whether you're an investor, first-time buyer or looking to retire in ease, this versatile residence offers move-in-ready appeal, smart design and big upside. Don't miss this one - where convenience, urban style and lifestyle merge in the heart of Aurora.
Inclusions: Stainless Steel Appliances (Fridge, Stove, Range Hood, Dishwasher), Front Load Washer&Dryer, All Existing Light Fixtures & 1 parking spot and locker
 44
44





