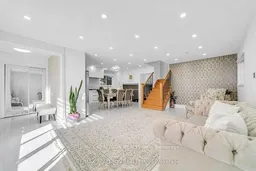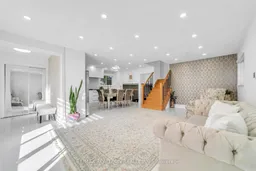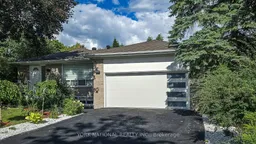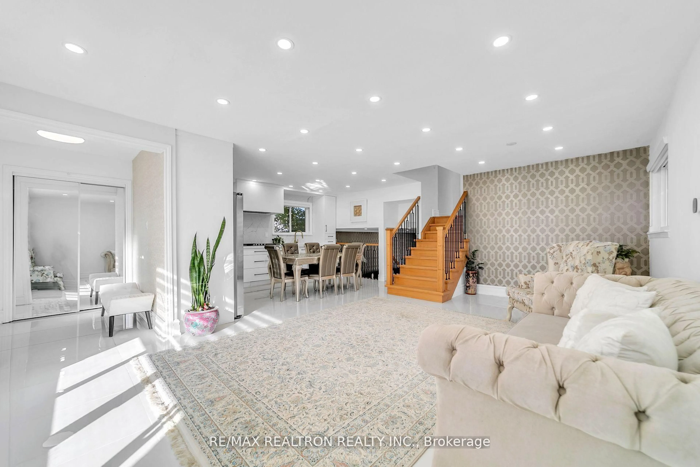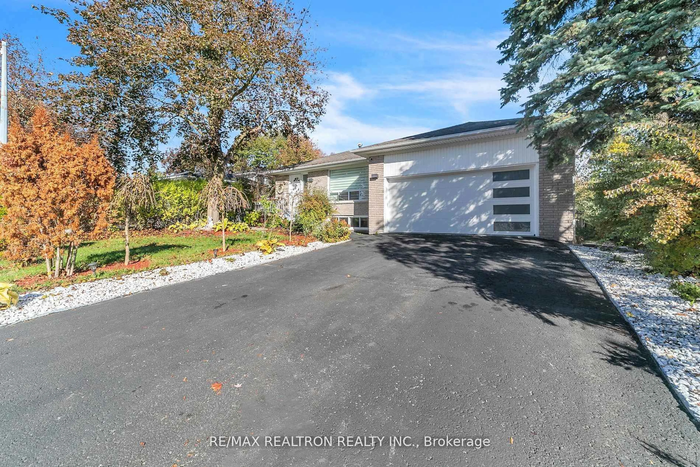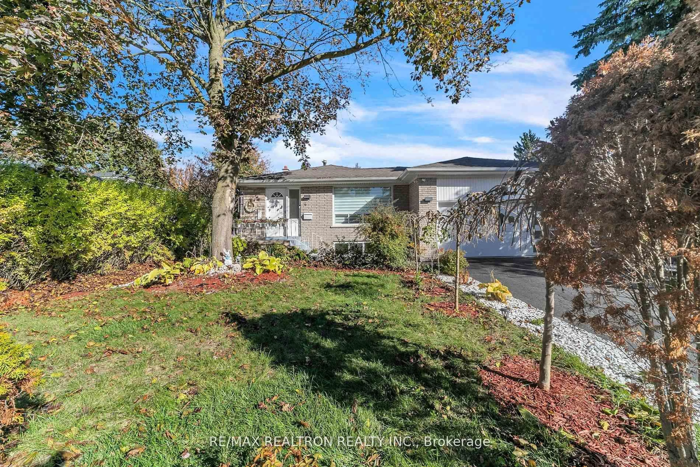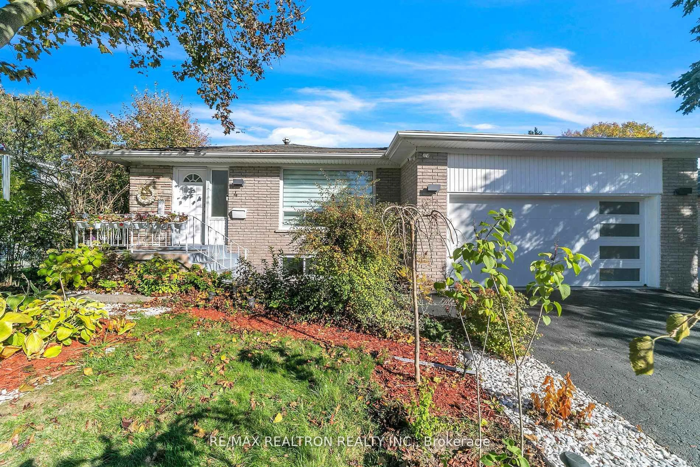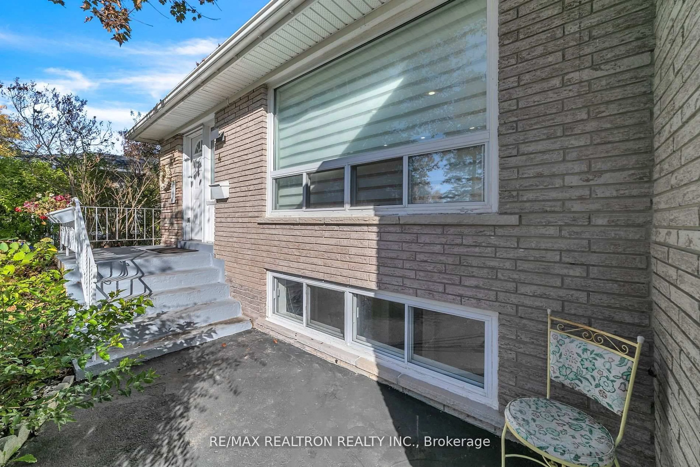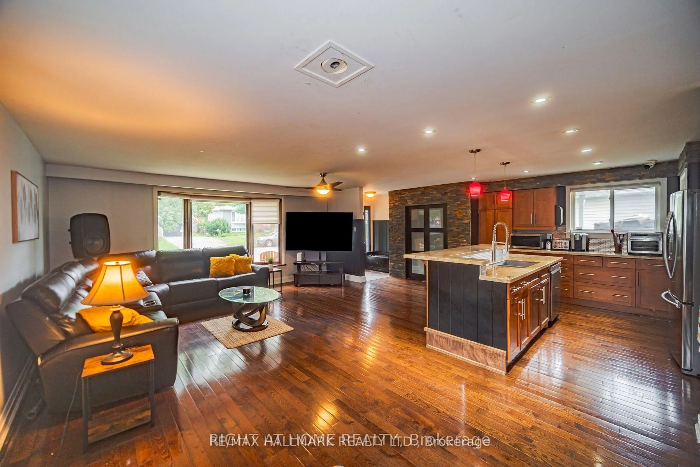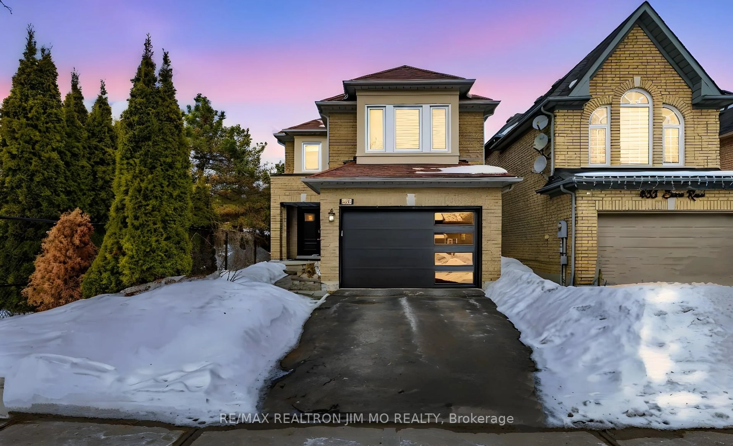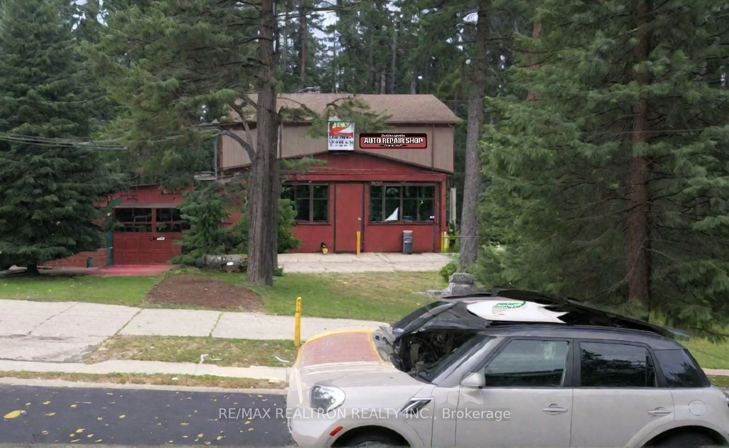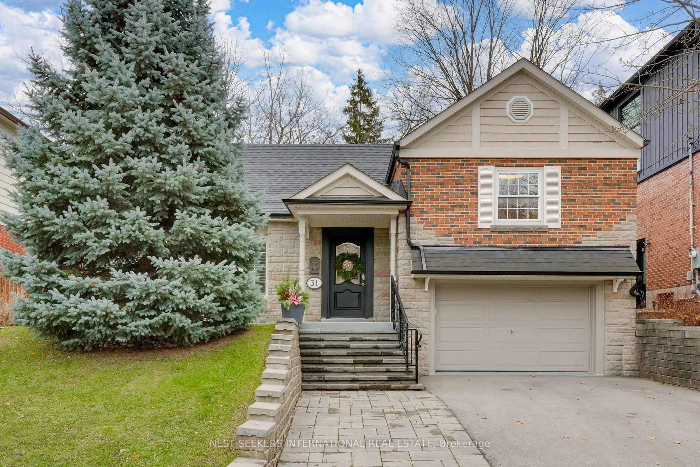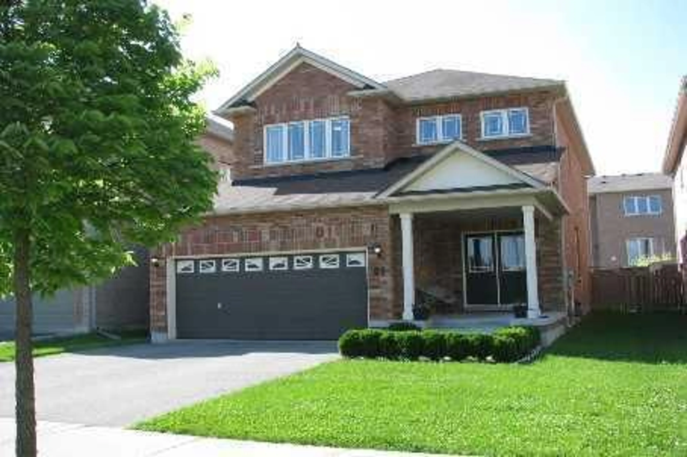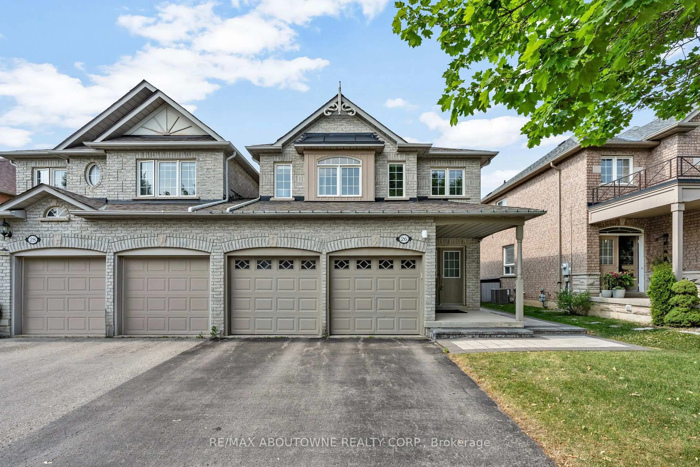4 Boulding Dr, Aurora, Ontario L4G 2V7
Contact us about this property
Highlights
Estimated valueThis is the price Wahi expects this property to sell for.
The calculation is powered by our Instant Home Value Estimate, which uses current market and property price trends to estimate your home’s value with a 90% accuracy rate.Not available
Price/Sqft$945/sqft
Monthly cost
Open Calculator
Description
Location! Location! Location! One Of A Kind Where Elegance, Prestige & Charisma With Fabulous Upgrades All Rolled Into One! This Beautifully Top-To-Bottom Renovated 4-Level Backsplit (2021)Is Nestled In The Highly Sought-After Aurora Heights Community. Boasting A Bright Open-Concept Main Floor, A Modern Upgraded Kitchen, Updated Baths, And A Finished Lower Level With A Separate Side Entrance, This Move-In Ready Family Home Offers Both Comfort And Opportunity. Family Room Has Been Closed Off From Basement With Drywall Partition To Provide Privacy, Can Be Effortlessly Removed To Create Seamless Access To The Finished Lower Level If Desired. Finished Basement With 3 Piece Bathroom, Kitchen And 4th Bedroom, The Home Presents Excellent In-Law Suite Or Rental Potential. Enjoy A Private Backyard Retreat, Perfect For Family Gatherings, While Being Only Minutes From Schools, Parks, Public Library, Shopping Plaza, Gym, Pharmacy, Bank, Wine Shop, Restaurants, Transit, And More.
Property Details
Interior
Features
Main Floor
Living
3.36 x 3.06Pot Lights / Large Window / Combined W/Dining
Dining
3.36 x 3.06Pot Lights / Window / Combined W/Kitchen
Kitchen
3.36 x 2.44Granite Counter / Custom Backsplash / Combined W/Dining
Exterior
Features
Parking
Garage spaces 2
Garage type Attached
Other parking spaces 3
Total parking spaces 5
Property History
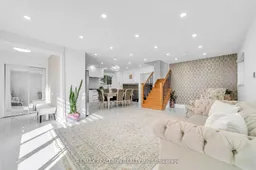 36
36