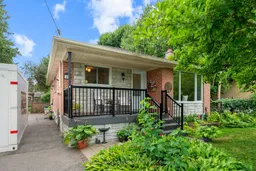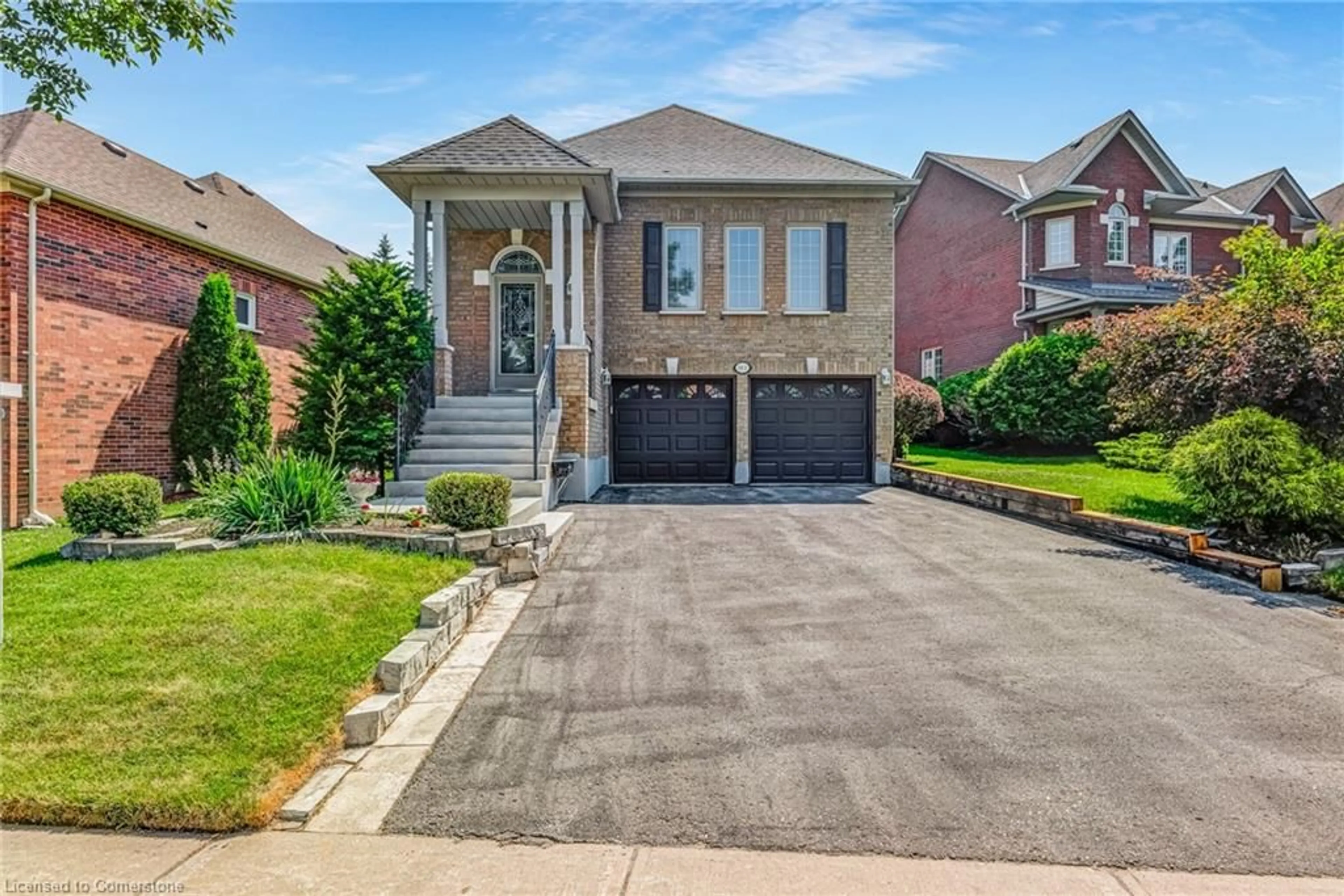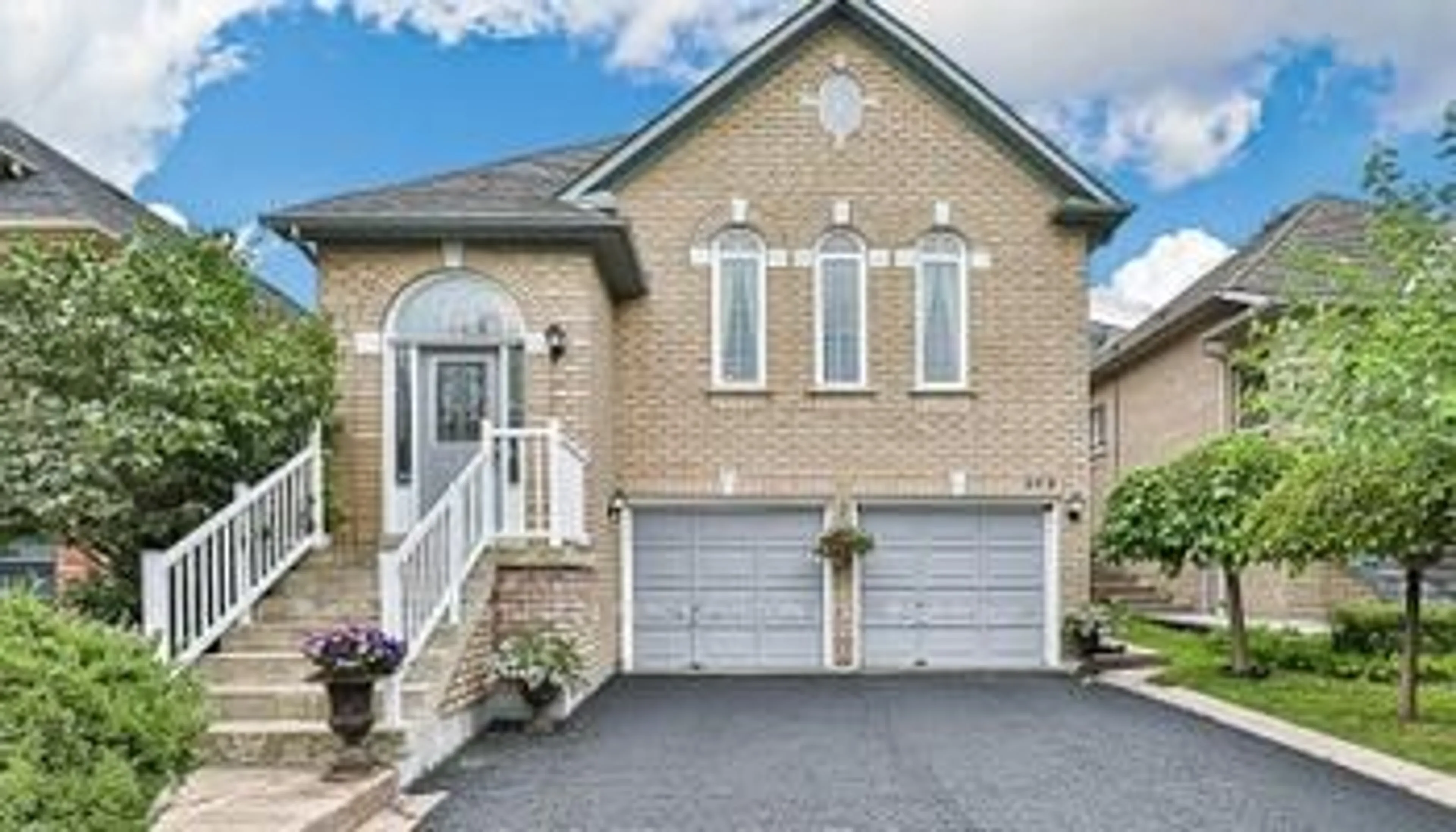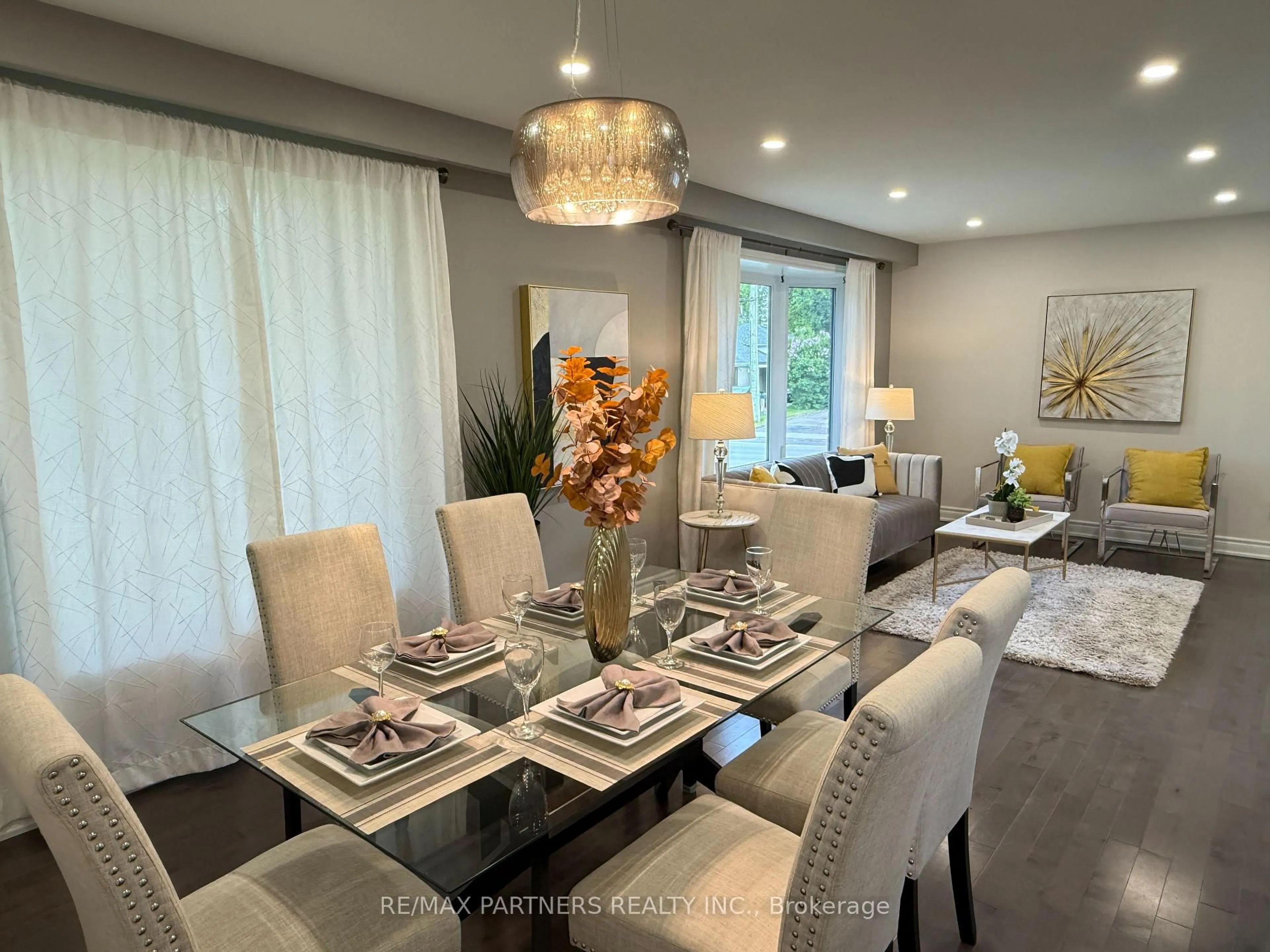Welcome to this beautiful all brick 3 + 1 detached bungalow lovingly maintained by the Original owner in sought after Aurora Highlands! Perfectly situated on a premium pie-shaped lot with beautiful gardens on a quiet, tree-lined street. Separate side entrance to 1 bedroom bright basement apartment, with a woodburning fireplace easily converted to gas. Above grade windows, eat in kitchen with lovely Pine cabinetry, 3-piece washroom, pot lights and lots of storage. Freshly painted through out. Updated gleaming hardwood flooring and extra wide baseboards through out main floor. 3 good sized bedrooms, and eat in kitchen with updated countertop and flooring. New Front and Side doors, new durable composite front porch. Furnace & A/C approximately - 2022, Roof approx. 10 yrs. Updated Windows. Ideally located near schools, parks, shopping, and transit.
Inclusions: Includes 2 fridges both 2024, 1 electric stove, one gas stove (2024) freezer. 2 Garden Sheds, one with hydro. All elf's and ceiling fans
 35
35





