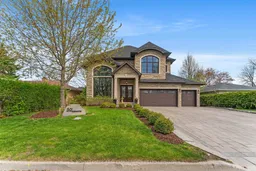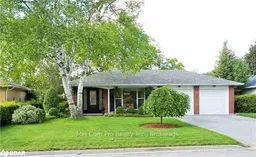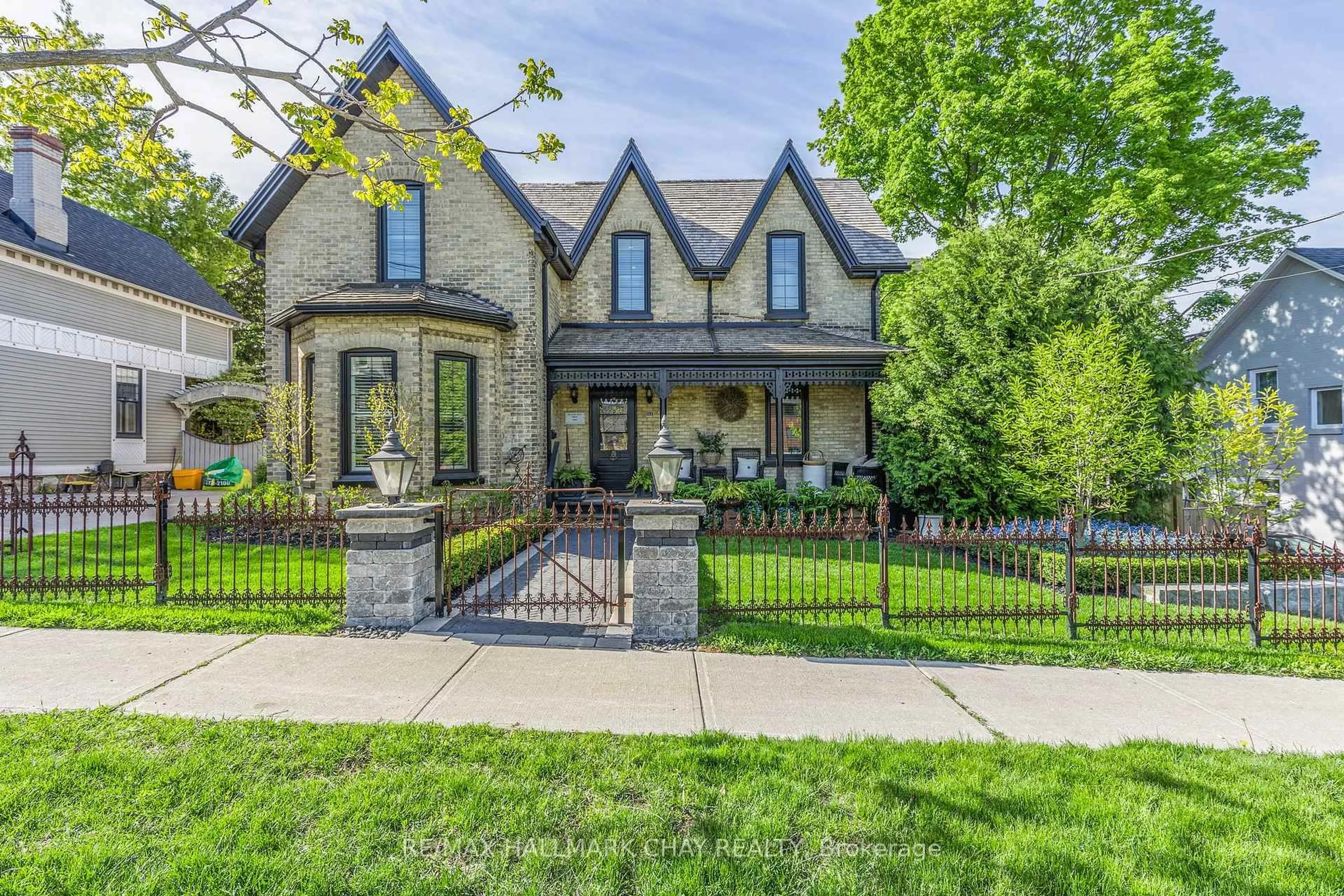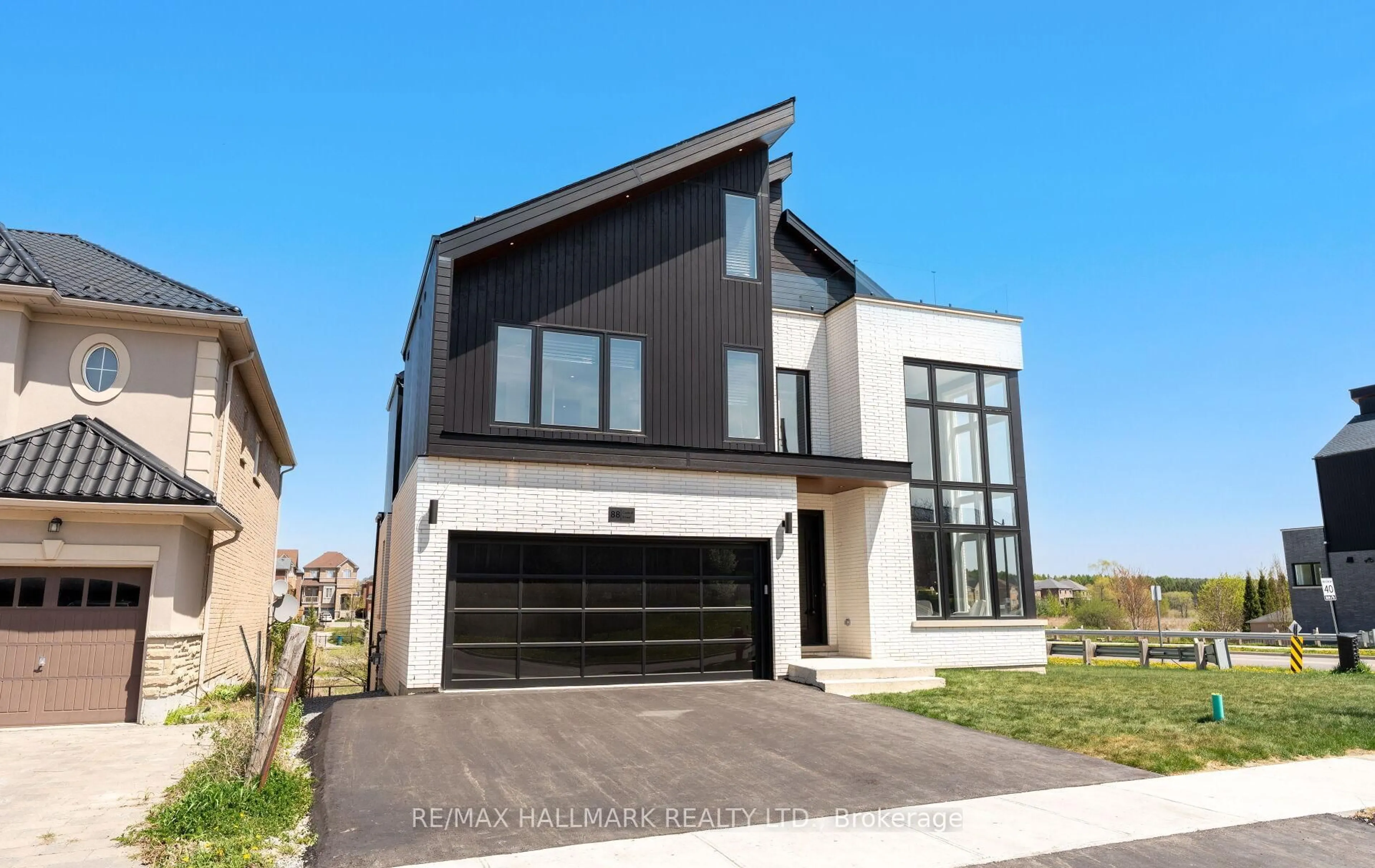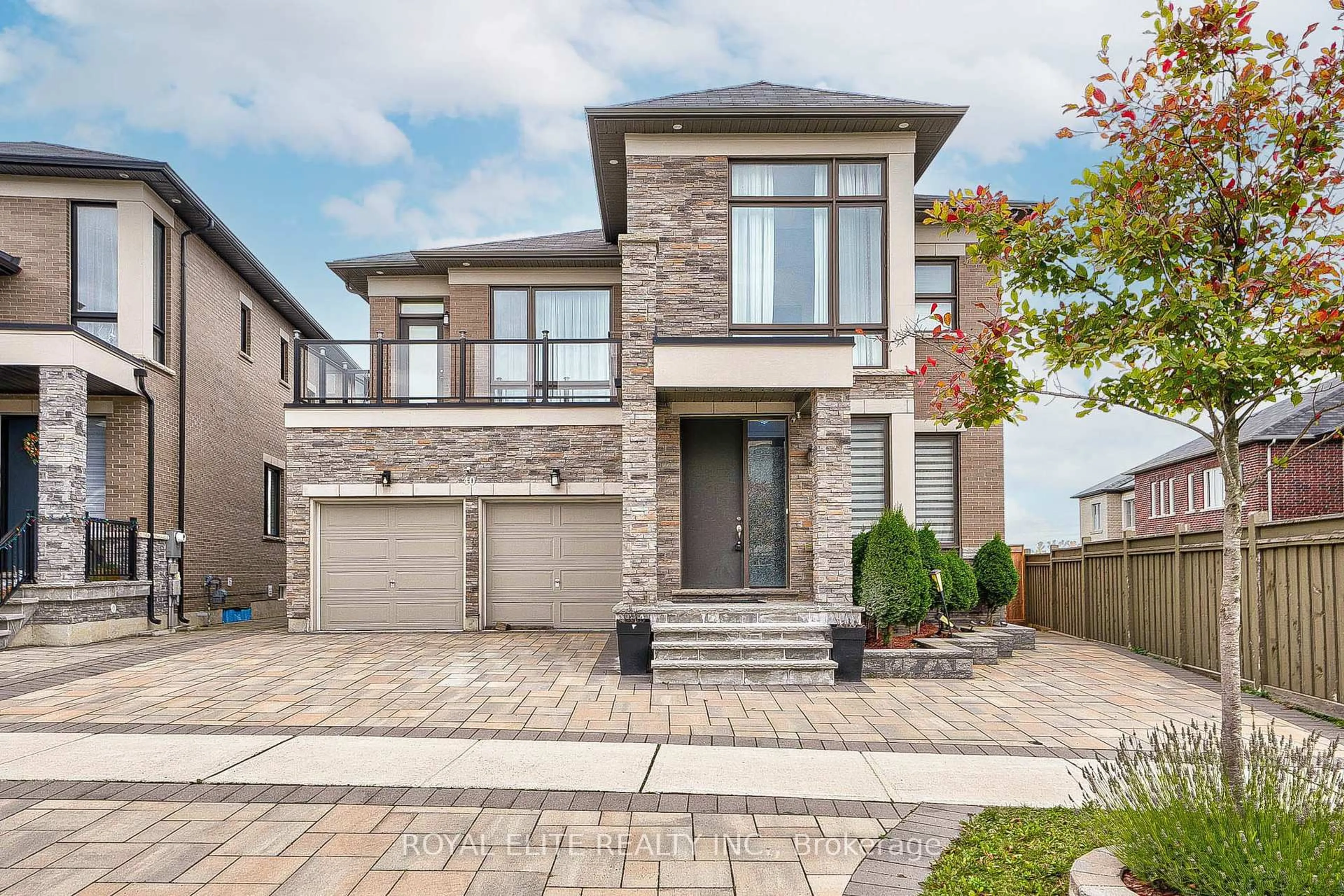Nestled in Aurora Highlands' coveted tree lined streets, custom built defines modern luxury living. 4,000+ SqFt Meticulously Designed Space, Symphony Of Sophistication And Comfort. Grand Foyer Welcomes W/ Soaring Ceiling, Leading To Sun Drenched Office W/ Cathedral Ceiling, Formal Living Room Anchored By Striking Gas Fireplace. Heart Of Home A Chef's Dream: Gourmet Eat-In Kitchen Adorned W/ Breakfast Bar Island, Built-In Appliances, Seamless Flow Into Open Concept Family Room Perfect For Gatherings Or Intimate Evenings. Step Through To Covered Patio Lounge, Where An Outdoor Fireplace And TV Invite Year Round Relaxation. Upstairs, Palatial Primary Suite Is A Private Retreat, Featuring Coffered Ceilings, Gleaming Hardwood, Spa Inspired 5 Pc Ensuite, Custom Walk-In Closet That Feels Like A Boutique. 3 Additional Bedrooms Offer Generous Proportions And Bespoke Storage, Spacious Laundry Room W/ Folding Counters And Double Sink Adds Touch Of Everyday Luxury. Lower Level Dazzles W/ 10' Ceilings, Radiant In-Floor Heating (Also In Garage), Soundproof Theatre Room, Glass Enclosed Gym, Full Kitchen, Guest Suite Creating Endless Possibilities For Wellness, Entertainment Or Hosting. Outside, Private Oasis Awaits: Inground Saltwater Pool 16' X 36' W/ Waterfall, Multicoloured LED Lighting, Lush Landscaping, Cabana W/ Built-In Sauna, All Designed For Resort Style Living. Smart Home Features Abound, Including Dual Zone Climate Control, Wi-Fi Enabled Security And Lighting, State Of The Art Sound System, Oversized 3 Car Garage W/ An Extended Bay. Moments From Top Public And Private Schools: Lester B. Pearson PS, Dr. G.W. Williams SS, Highview PS, Light Of Christ CES, Cardinal Carter CSS, Private Schools: St. Andrew's College, St. Anne's School, Aurora Montessori & Private School, Aurora Preparatory Academy, Celebrated Golf Courses, Scenic Trails, Boutique Shopping, Aurora Highlands Sanctuary Seamlessly Blends Elegance, Innovation And Family Comfort For The Ultimate Elevated Lifestyle.
Inclusions: All Appliances, ELFs, Window Treatments, Pool Equipment, Security System, Sound System
