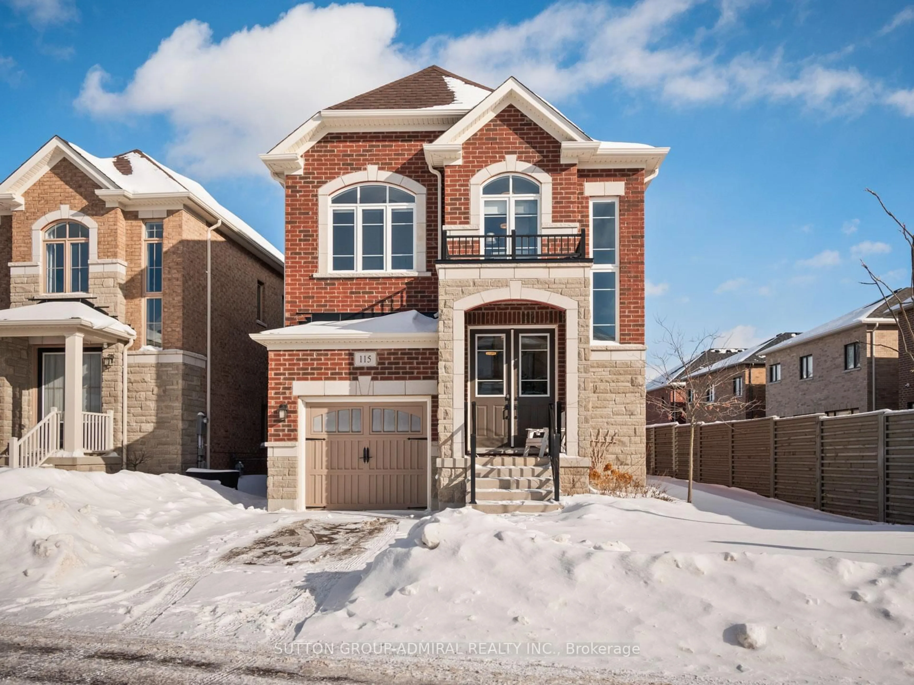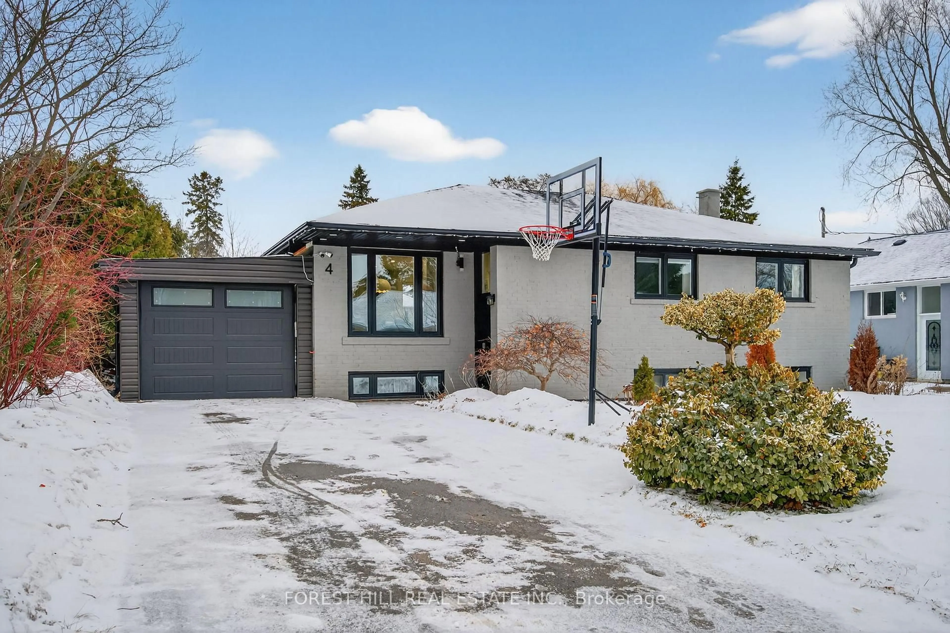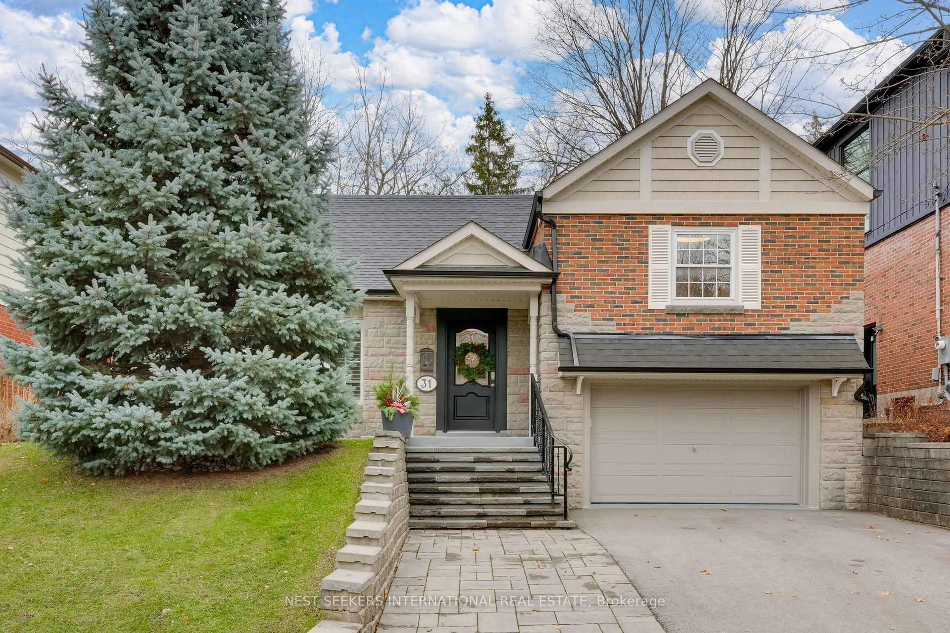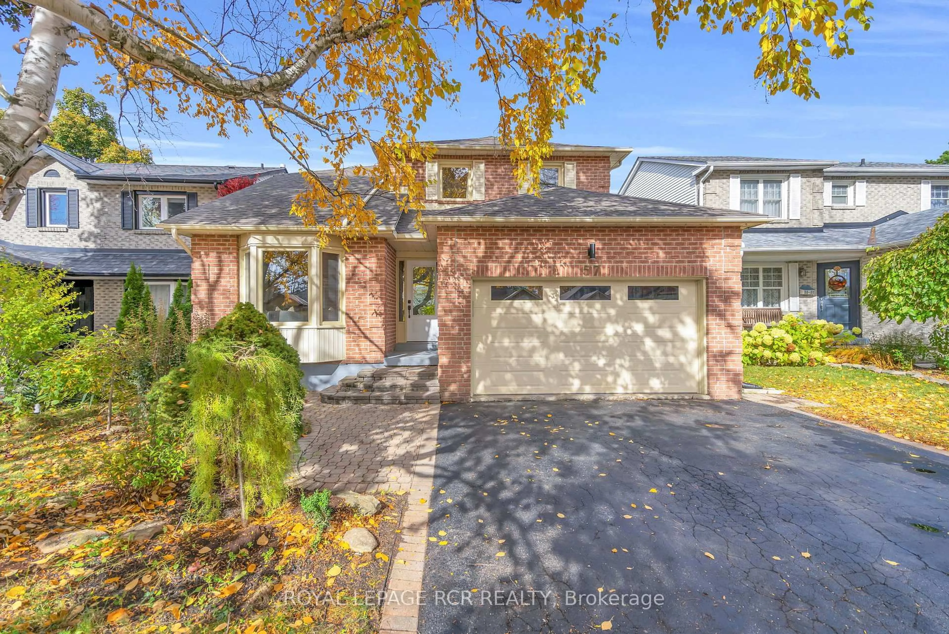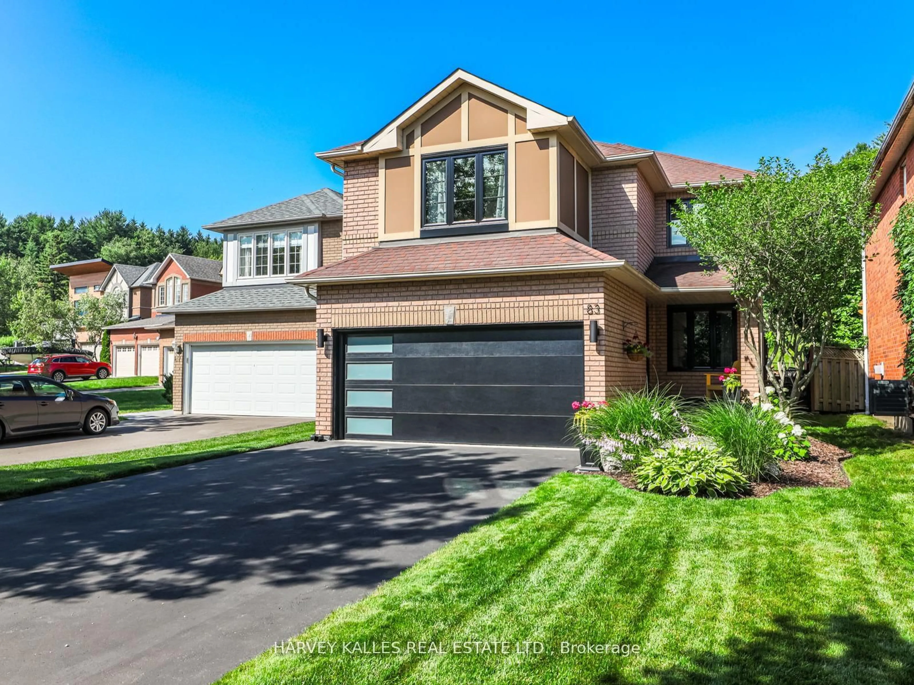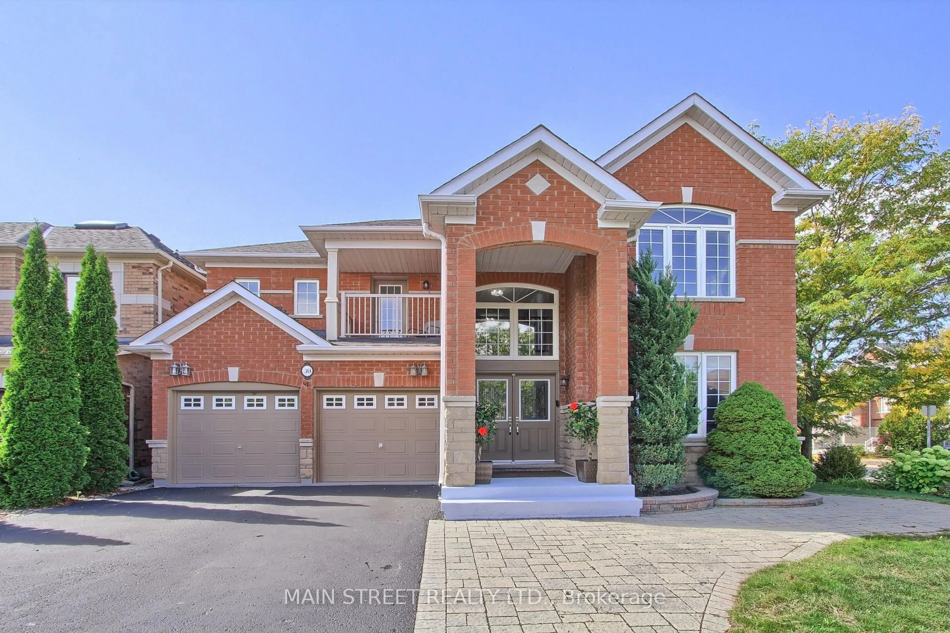Welcome To 57 Tribbling Crescent, A Stunning Two-Storey Gem, Strategically Located In The Prestigious Community Of Hills Of St. Andrew In Northwest Aurora! This Charming, Bright & Fully Detached Property Sits On Approx. 50 Ft Premium Wide Lot W/No Sidewalk & Boasts Over 2,000 Sqft Of Total Living Space, Featuring Double Car Garage W/Remotes, Interlocked Pathway, A Welcoming Enclosed Porch, Sun-Filled 3+1 Bdrms & 4 Upgraded Baths. The Beautiful Kitchen C/W Ceramic Tiles, Granite Countertops, Backsplash & Stainless Steel Appliances, W/O To A Huge Patio & Gorgeous South Exposure, Fully Fenced, Professionally Landscaped & Interlocked Backyard, Just Perfect For Gardening Lovers & Family's Enjoyment. Open-Concept Living & Dining Rooms W/Bay Windows & Cozy Gas Fireplace. Gleaming Hardwood Floors & Pot Lights Thru-Out Main Floor. Upgraded & Stained Staircase. A Beautifully Finished Bsmt W/Vinyl Flooring, One Bdrm, Spacious Rec Rm & Full Bath, Ideal For Office Space & Family's Entertainment! This Fabulous Home C/W Central Vac, Direct Access To Garage From Backyard, Newer Furnace, AC, HWT & Roof (2020). Great Neighborhood, Steps Away From Top-Rated Schools, Parks, Walking Trails, Golf Clubs & Shops. Minutes To Transit, Hwy 400 & 404. This Is A Place To Be Called Home W/Lots Of Potentials!!!
Inclusions: Stainless Steel Appliances (Fridge, Gas Oven/Stove, B/I Dishwasher, B/I Microwave), Washer & Dryer, Central Vac, AC, Furnace, HWT, All Window Blinds & All Light Fixtures.
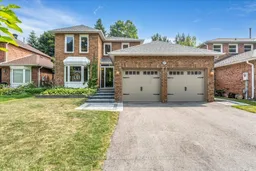 49
49

