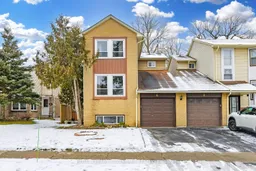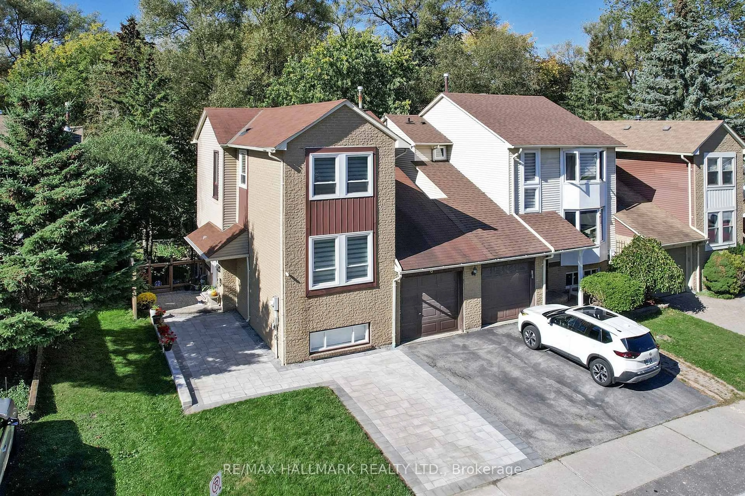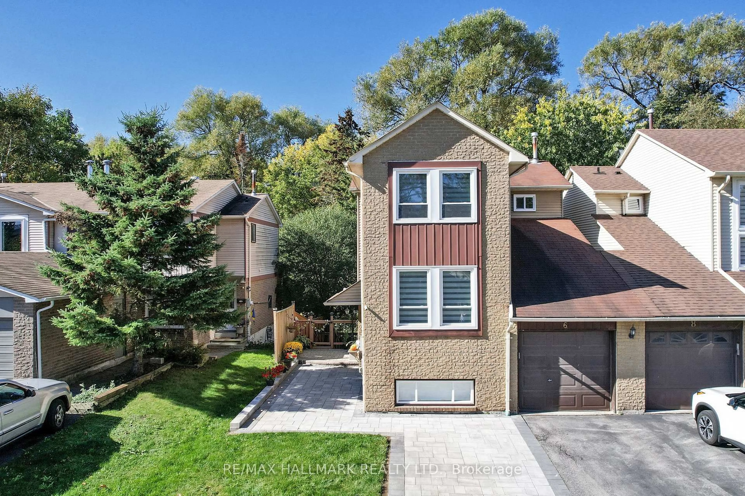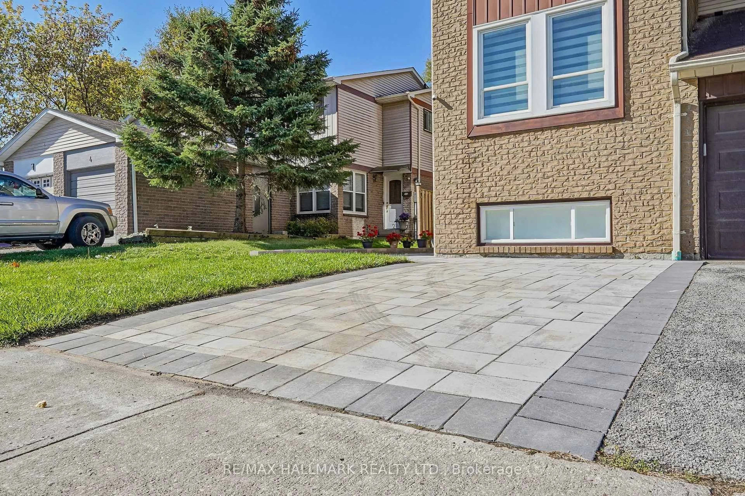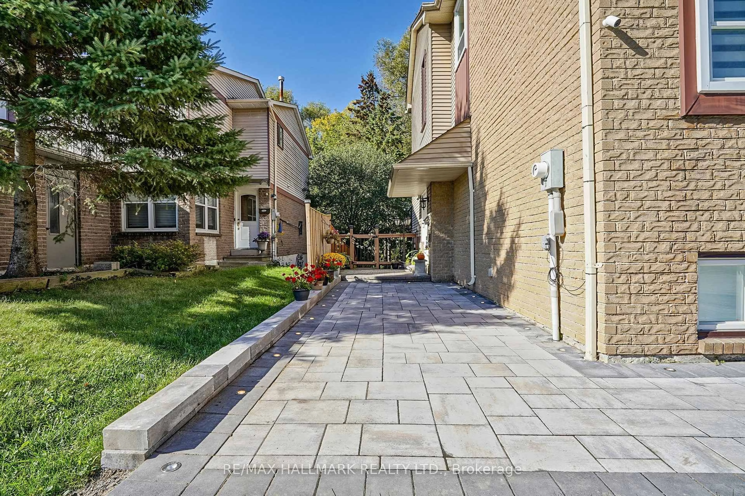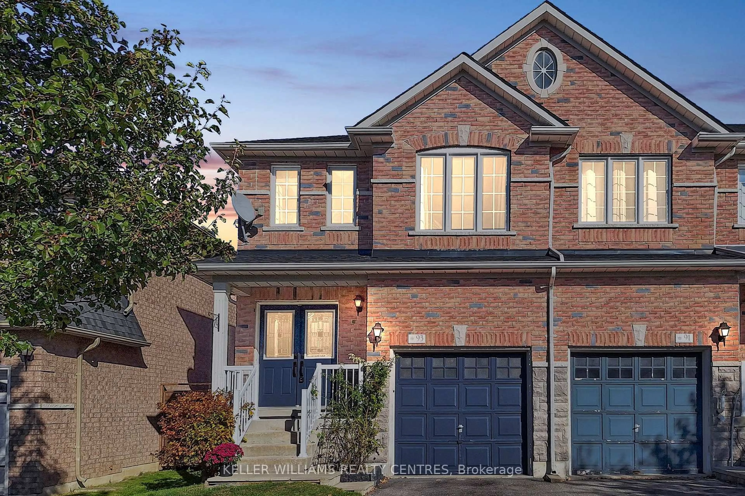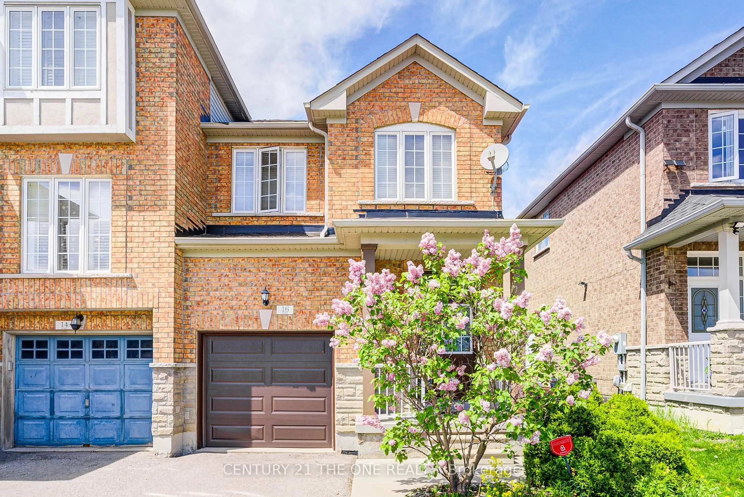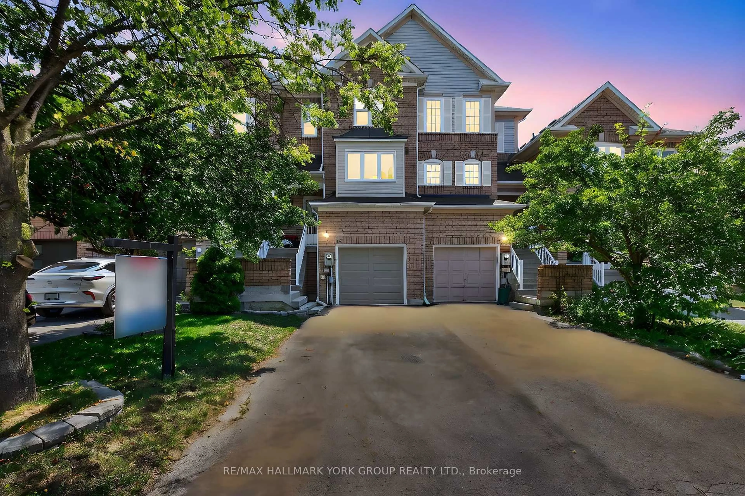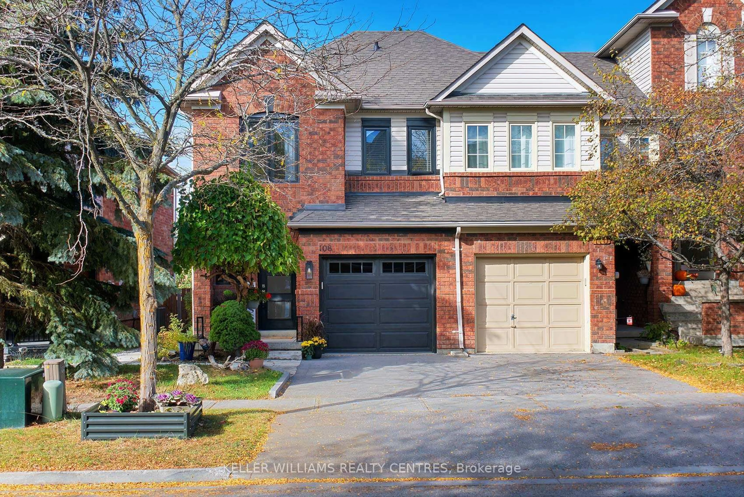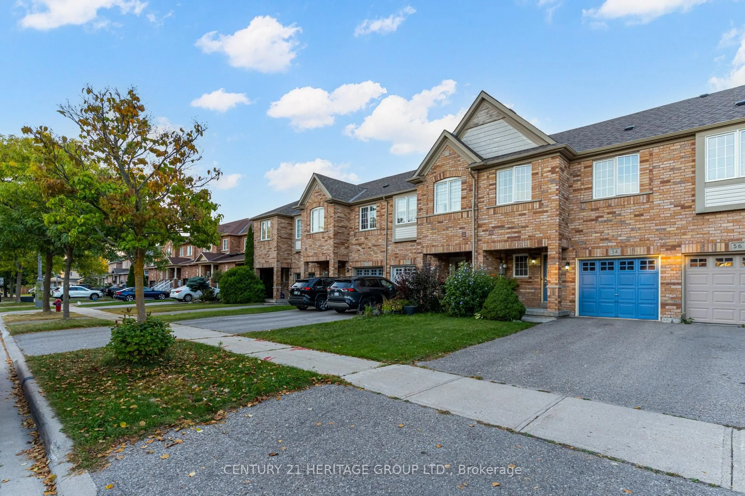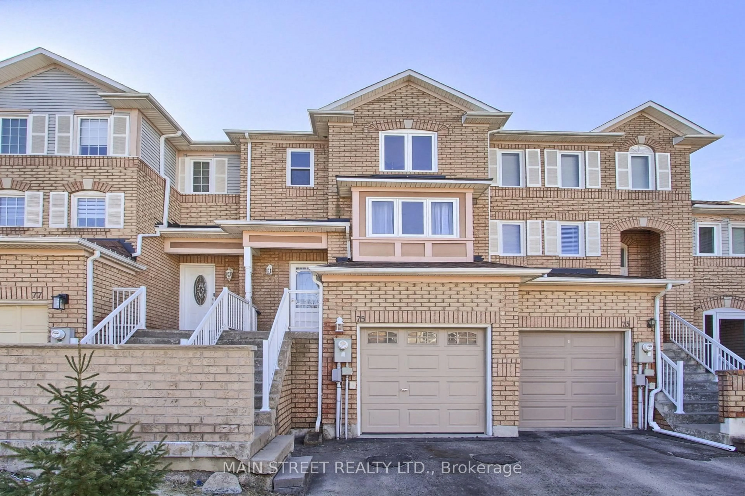6 Wiles Crt, Aurora, Ontario L4G 3N5
Contact us about this property
Highlights
Estimated valueThis is the price Wahi expects this property to sell for.
The calculation is powered by our Instant Home Value Estimate, which uses current market and property price trends to estimate your home’s value with a 90% accuracy rate.Not available
Price/Sqft$945/sqft
Monthly cost
Open Calculator
Description
Experience modern luxury and tranquillity in this beautifully renovated freehold townhome, which is only attached by the garage. Situated on a premium lot that backs onto lush green space with a small creek, this home offers a serene setting. The open-concept layout features new flooring and a gourmet kitchen equipped with premium Bosch appliances. Entertain effortlessly on the expansive deck that overlooks your fully fenced, private backyardperfect for summer barbecues. The bright walk-out basement (1+1), complete with its own entrance & Laundry, is ideal for an in-law suite or guest retreat. Conveniently located near major transportation, shopping, and amenities, this turnkey property is more than just a home; it's a destination. The renovations completed in 2025 feature high-quality upgrades, including new hardwood flooring, upgraded stairs, and a striking glass railing. You'll find modern pot lights, fresh paint throughout, a brand-new deck, and stylish patio doors. Built-in closets and a dedicated laundry closet add functionality. The kitchens and bathrooms have been expertly renovated with luxurious quartz countertops. Moreover, the property boasts an impressive interlocked driveway and walkway, along with numerous other enhancements that elevate its appeal.
Property Details
Interior
Features
Main Floor
Living
5.75 x 3.36Combined W/Dining / Pot Lights / hardwood floor
Dining
5.75 x 3.36Combined W/Living / Pot Lights / hardwood floor
Family
3.43 x 2.96W/O To Deck / Pot Lights / hardwood floor
Kitchen
3.68 x 2.97W/O To Deck / Pot Lights / hardwood floor
Exterior
Features
Parking
Garage spaces 1
Garage type Attached
Other parking spaces 2
Total parking spaces 3
Property History
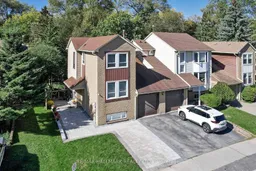 50
50