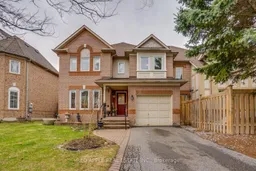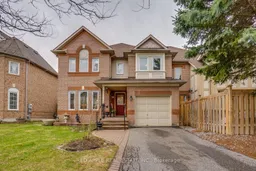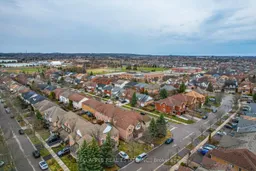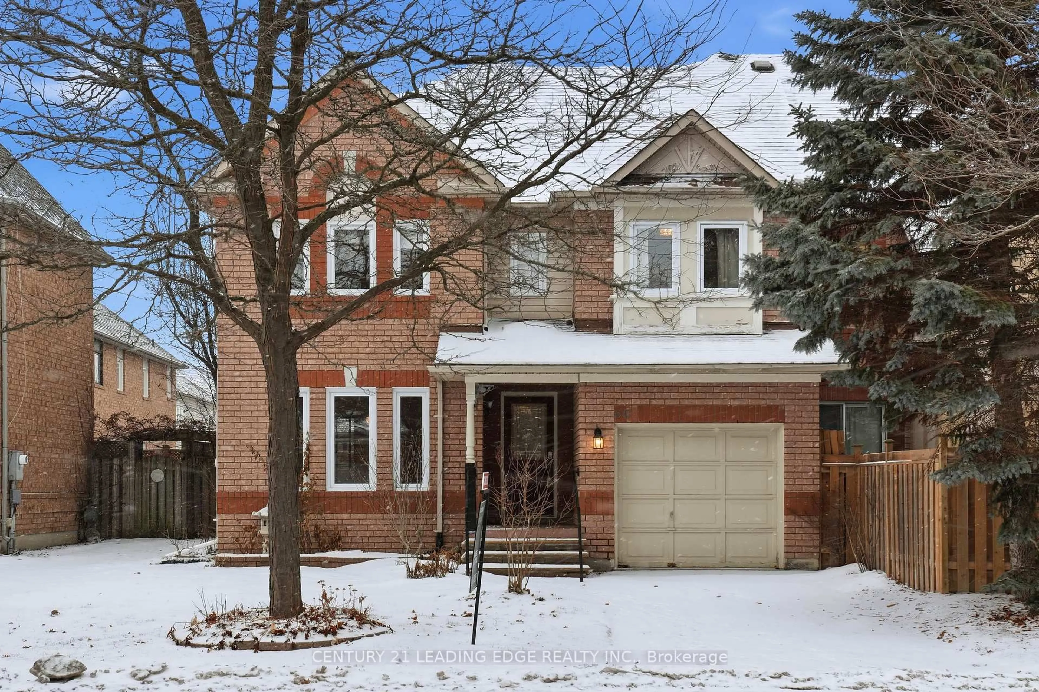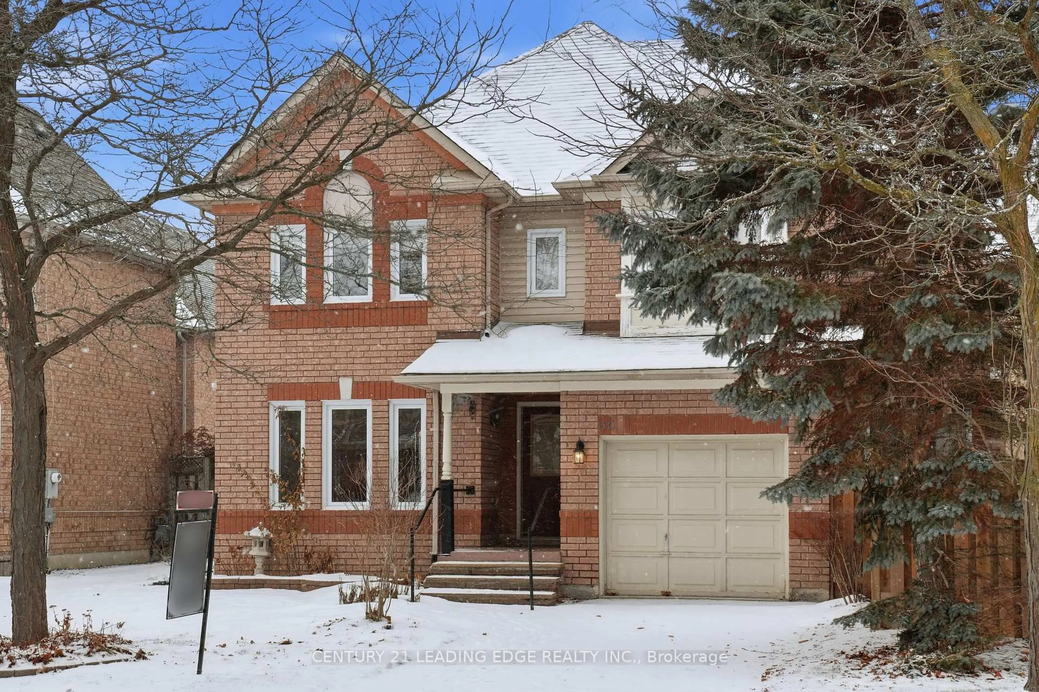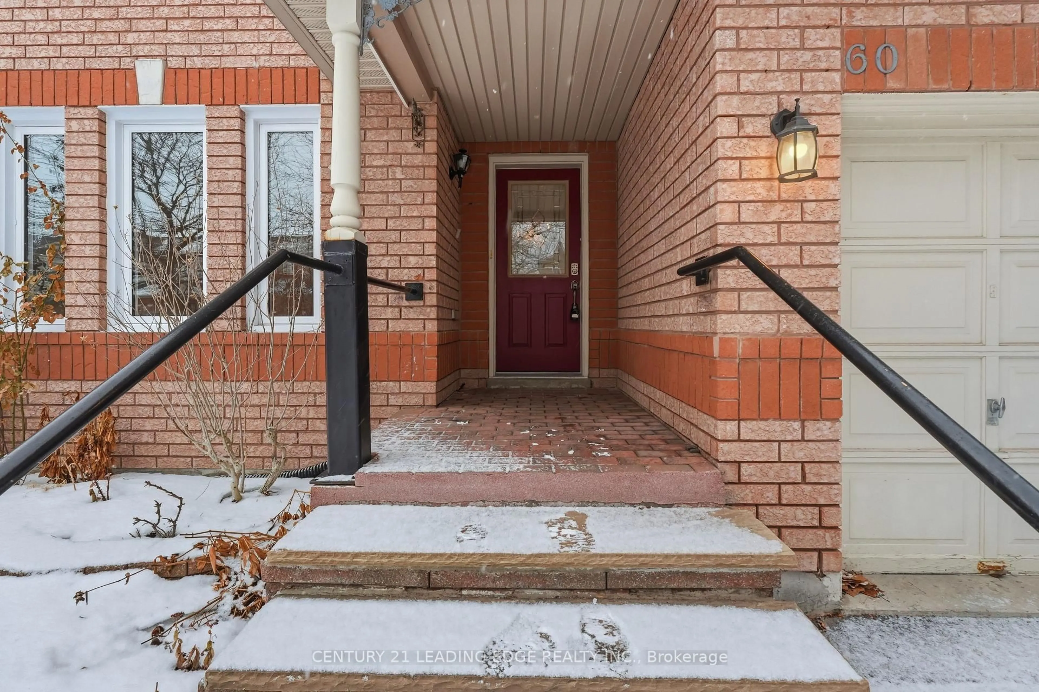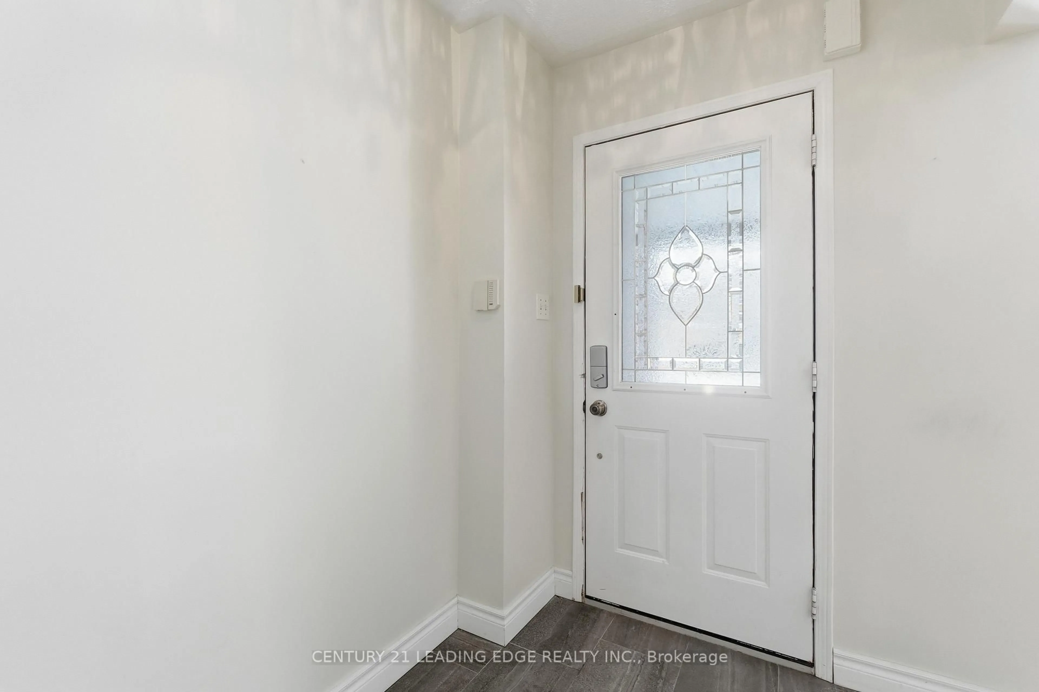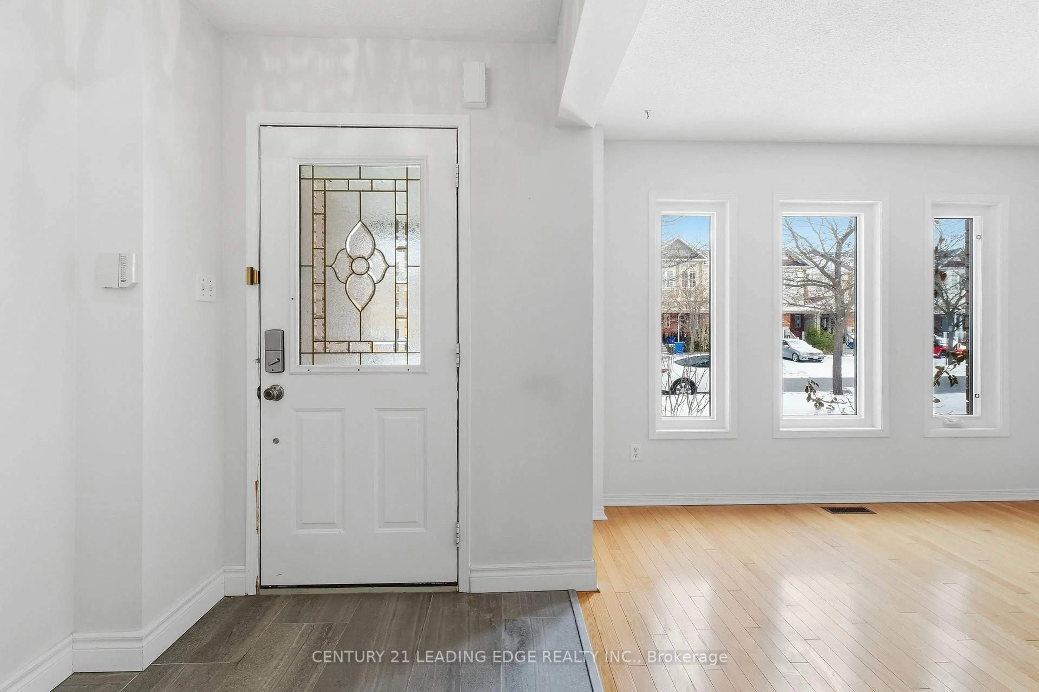60 Snedden Ave, Aurora, Ontario L4G 7K6
Contact us about this property
Highlights
Estimated valueThis is the price Wahi expects this property to sell for.
The calculation is powered by our Instant Home Value Estimate, which uses current market and property price trends to estimate your home’s value with a 90% accuracy rate.Not available
Price/Sqft$583/sqft
Monthly cost
Open Calculator
Description
This beautifully 2000 sq. ft. maintained 4 bedroom 3 bathroom home is located in ont of the most desireable areas of Aurora. Offers a brightr open concept living with generous space for the whole family. Featuring a functional layout, well sized bedrooms including a primary with ensuite, and a finished basment. Close to schools, parks, shops, and Go Station-A must see opportunity!!
Property Details
Interior
Features
Main Floor
Family
4.47 x 3.7Gas Fireplace
Kitchen
3.05 x 2.89W/O To Yard / Tile Floor / Updated
Living
6.7 x 3.65hardwood floor / Combined W/Dining
Exterior
Features
Parking
Garage spaces 1
Garage type Attached
Other parking spaces 1
Total parking spaces 2
Property History
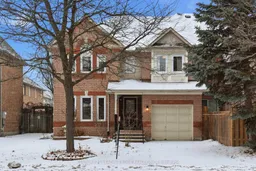 48
48