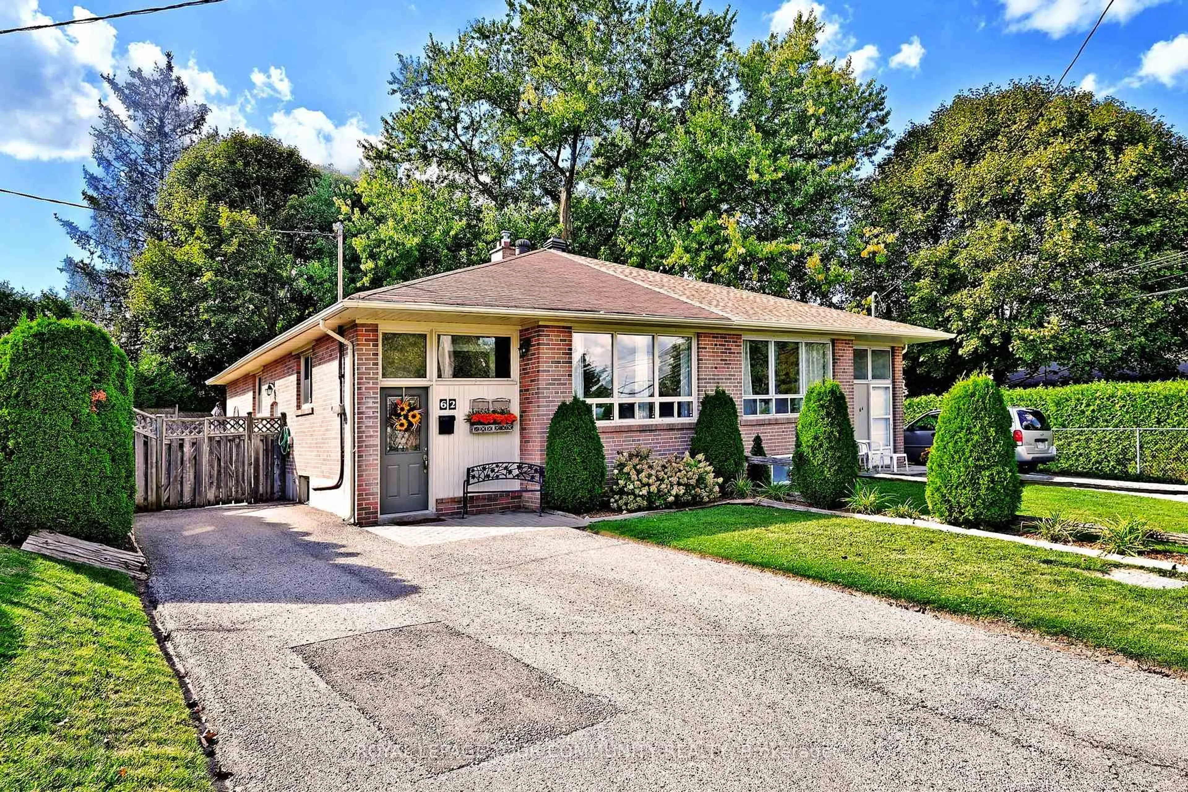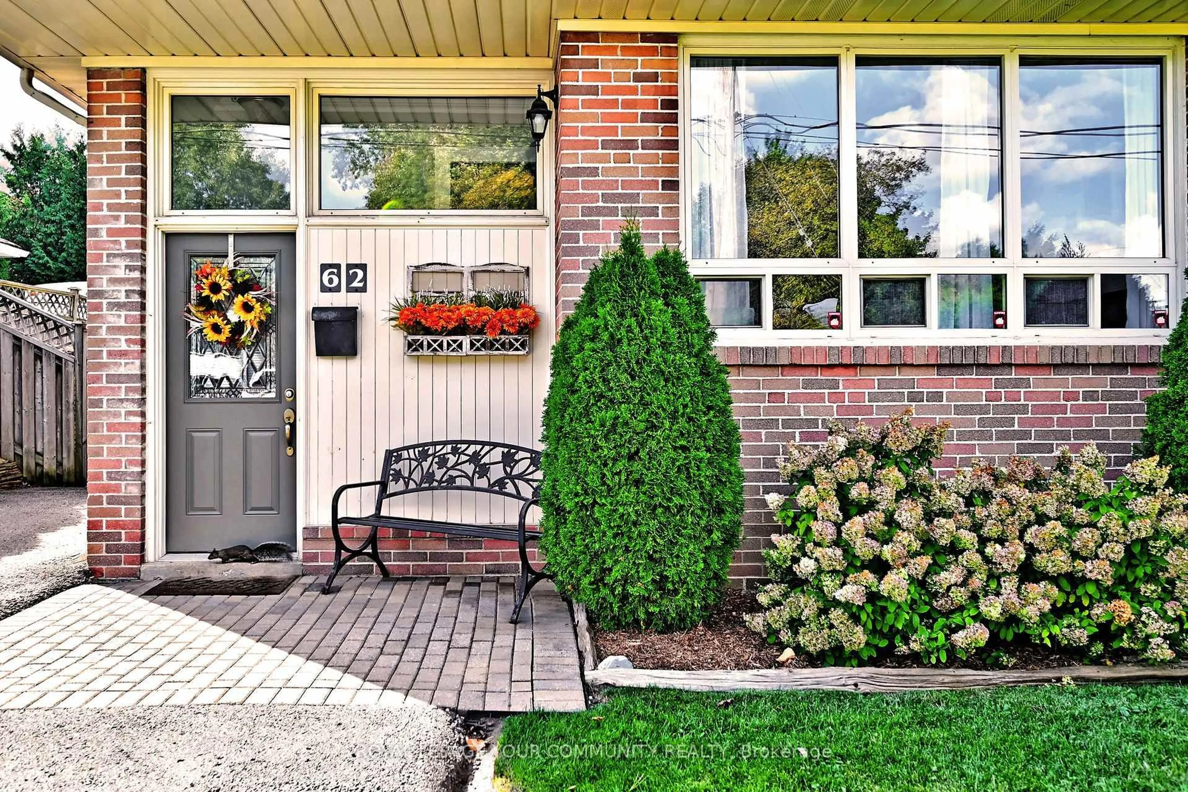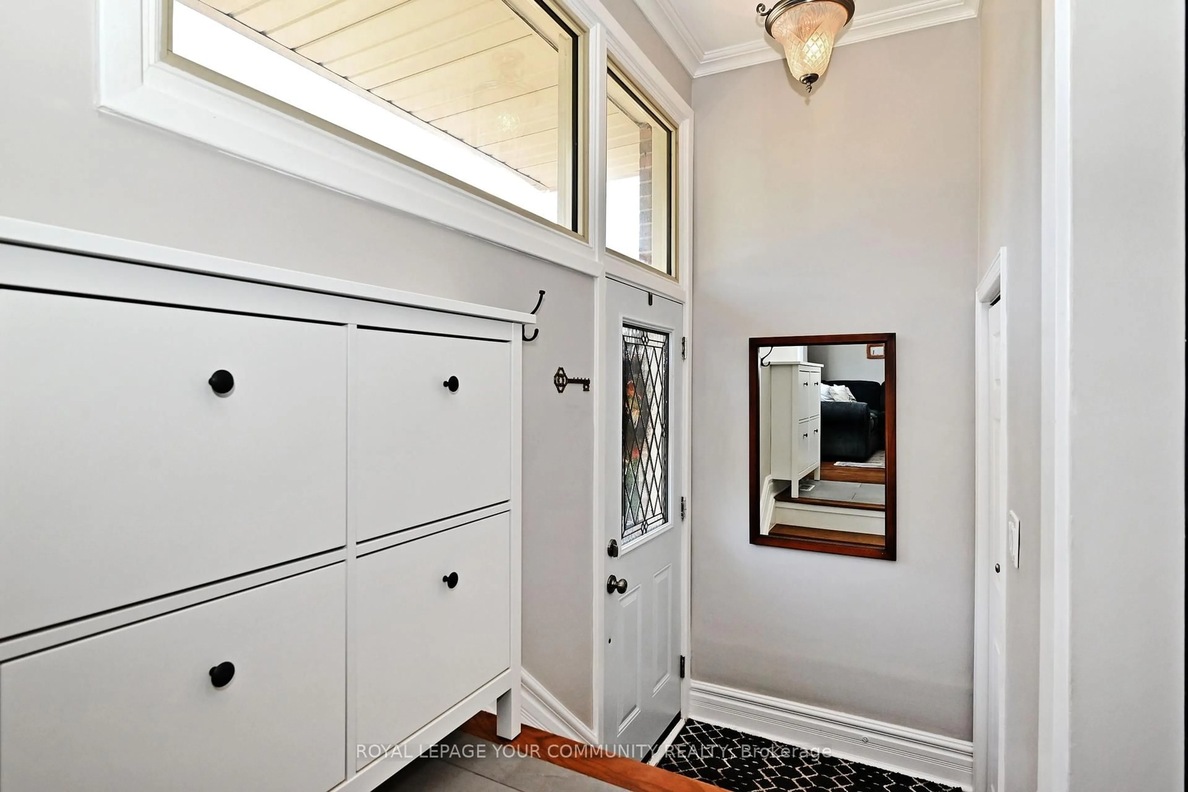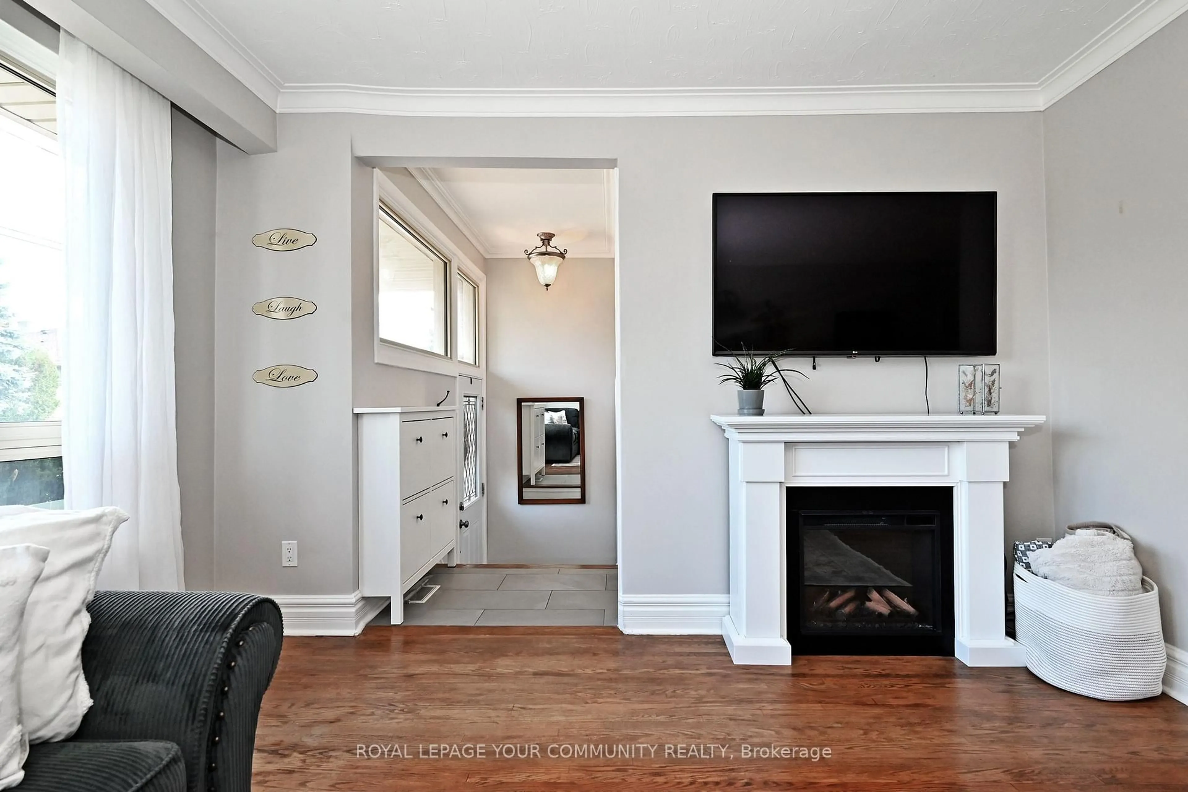62 Haida Dr, Aurora, Ontario L4G 3C8
Contact us about this property
Highlights
Estimated valueThis is the price Wahi expects this property to sell for.
The calculation is powered by our Instant Home Value Estimate, which uses current market and property price trends to estimate your home’s value with a 90% accuracy rate.Not available
Price/Sqft$980/sqft
Monthly cost
Open Calculator

Curious about what homes are selling for in this area?
Get a report on comparable homes with helpful insights and trends.
+4
Properties sold*
$930K
Median sold price*
*Based on last 30 days
Description
Welcome To This Renovated, Charming 3-Bedroom Bungalow, Where a Neutral Décor and Sun-Filled Interior Creates Warmth and Appeal. Smooth and Decorative Plaster Ceilings, Crown Moulding and Hardwood Floors Flow Seamlessly, Enhancing The Bright and Inviting Ambience. The Main Level Offers a Thoughtful Layout with Spacious Principal Rooms Designed For Both Everyday Living and Entertaining.The Updated Kitchen Stands Out With Quartz Countertops, A Chef-Station Counter-Height Food Pantry and Live-Edge Wall Shelving, Blending Functionality With Modern Style. Ample Storage Solutions are Thoughtfully Integrated Throughout The Home For Convenience and Organization.The Finished Lower Level Expands Your Living Space With an Additional Bedroom, a 3-Piece Washroom, and a Separate Entrance Suitable For Extended Family or Guests. Step Outside To a Landscaped, Private, Tree-Surround Backyard Oasis, Ideal For Gardening, Relaxation or Hosting Gatherings. Situated On a Large Lot, This Property Provides Ample Outdoor Living While Offering Convenient Proximity To Schools, Parks, Shopping and Transit- A Perfect Balance Of Comfort, Style, And Location.
Upcoming Open House
Property Details
Interior
Features
Main Floor
Living
3.8 x 3.8hardwood floor / Crown Moulding / Large Window
Dining
3.45 x 2.97hardwood floor / Combined W/Living / Open Concept
Kitchen
4.1 x 3.5Tile Floor / Renovated / Quartz Counter
Primary
4.1 x 2.75hardwood floor / Closet / Crown Moulding
Exterior
Features
Parking
Garage spaces -
Garage type -
Total parking spaces 3
Property History
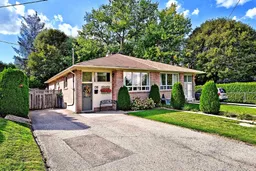 43
43