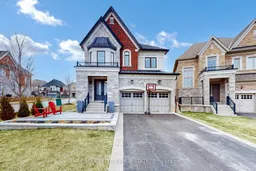Welcome to this exquisite custom-built luxury home tucked away on a quiet cul-de-sac of only 7 residences. Designed with the highest attention to detail, this home offers a unique blend of elegance, comfort, and modern convenience.Step inside to a thoughtfully designed custom floorplan with premium finishes throughout. Enjoy a gourmet custom kitchen with built-in cabinetry and designer vanities, complemented by closet built-ins in every room. The finished basement features an entertainment kitchen, radiant floor heating, and premium upgrades at every corner. From wide-plank floors and custom stairs to high-end tiles, counters, fixtures, and fireplaces, no detail has been overlooked.The home is also feature in-ceiling speakers throughout, a custom mechanical system with snow-melting front steps, a convenient dog washing station in the garage, and EV charging station rough-in. Professionally landscaped front, side, and rear yards complete the perfect outdoor setting.This rare location offers direct access to the Sheppards Bush trail system, ideal for nature lovers. The home is just minutes from top-rated schools- Dr. G.W. Williams Secondary School (IB), shopping centres, fine dining, golf courses, and GO Transit, with quick connections to Hwy 404 for seamless commuting.
Inclusions: Stainless Steel Appliances, Front Load Washer & Dryer, All Window Coverings. All Electrical Light Fixtures.
 50
50


