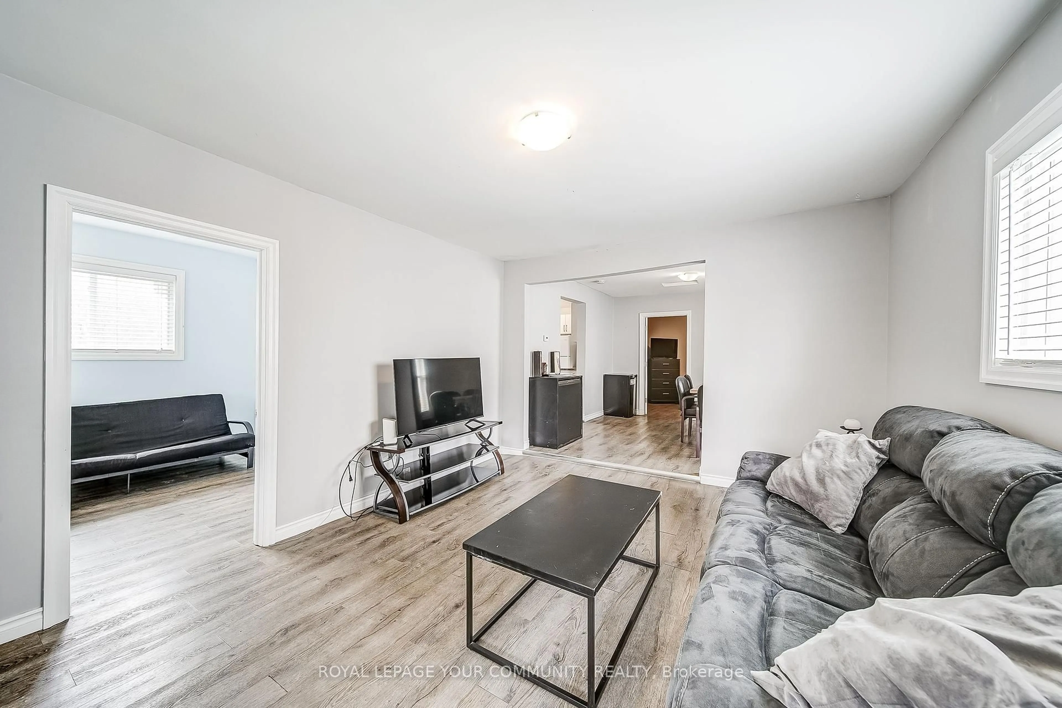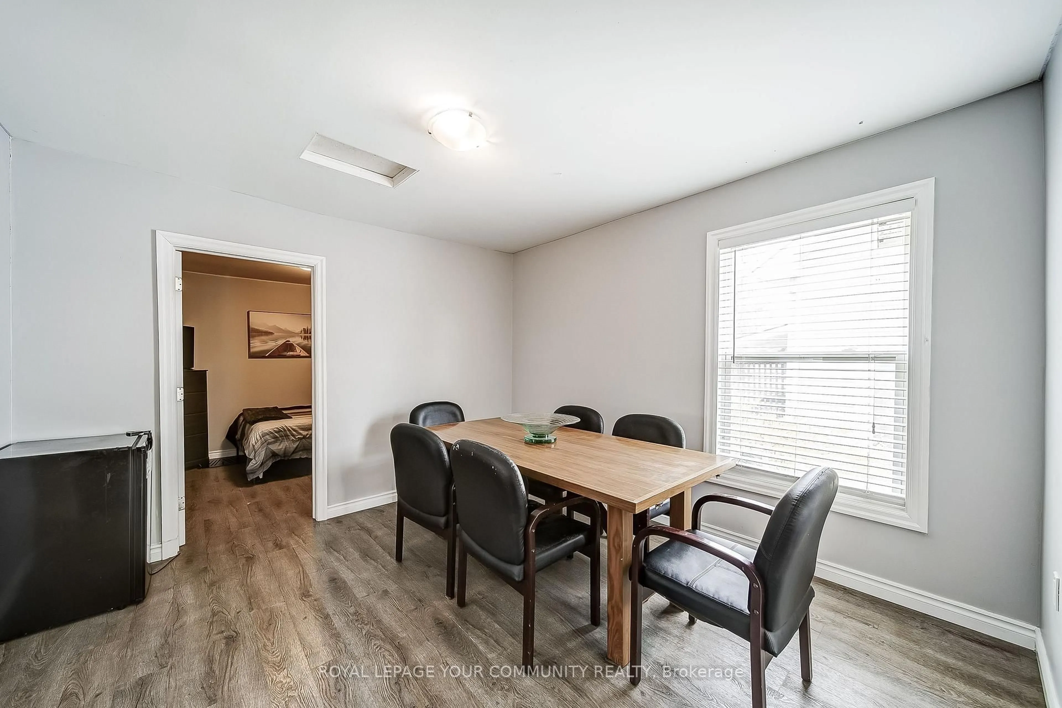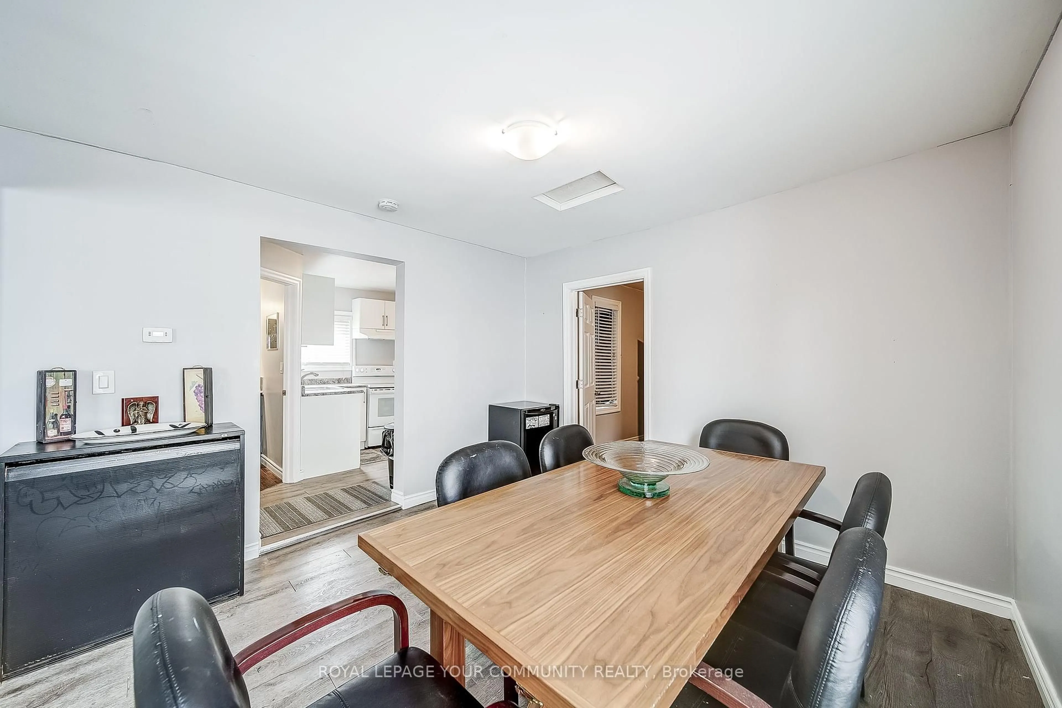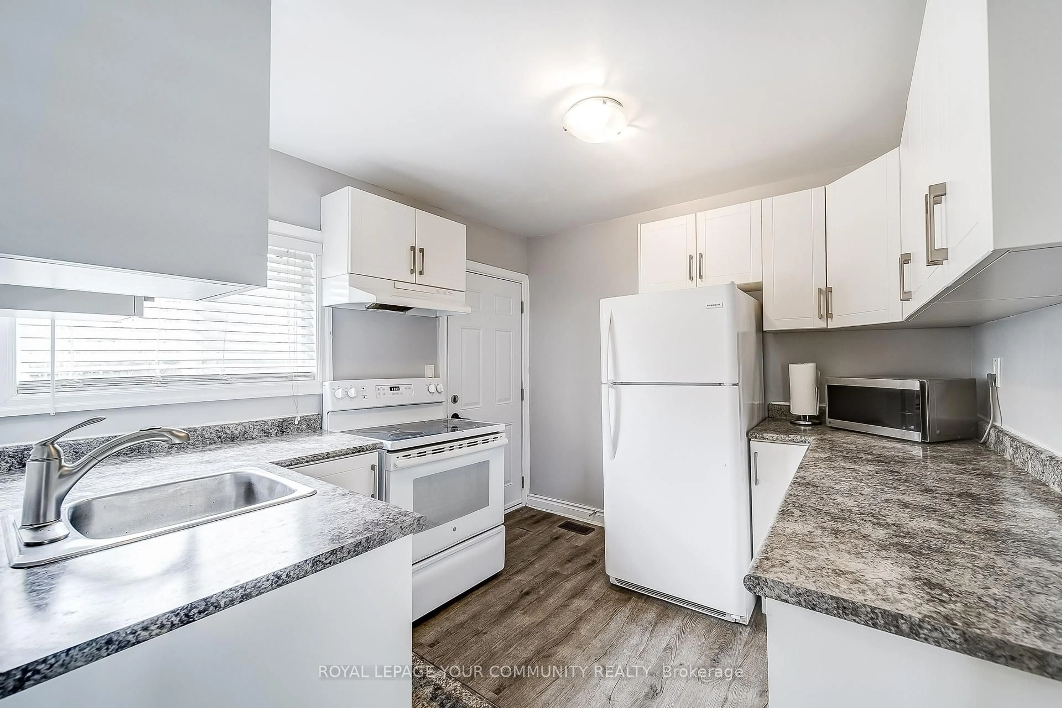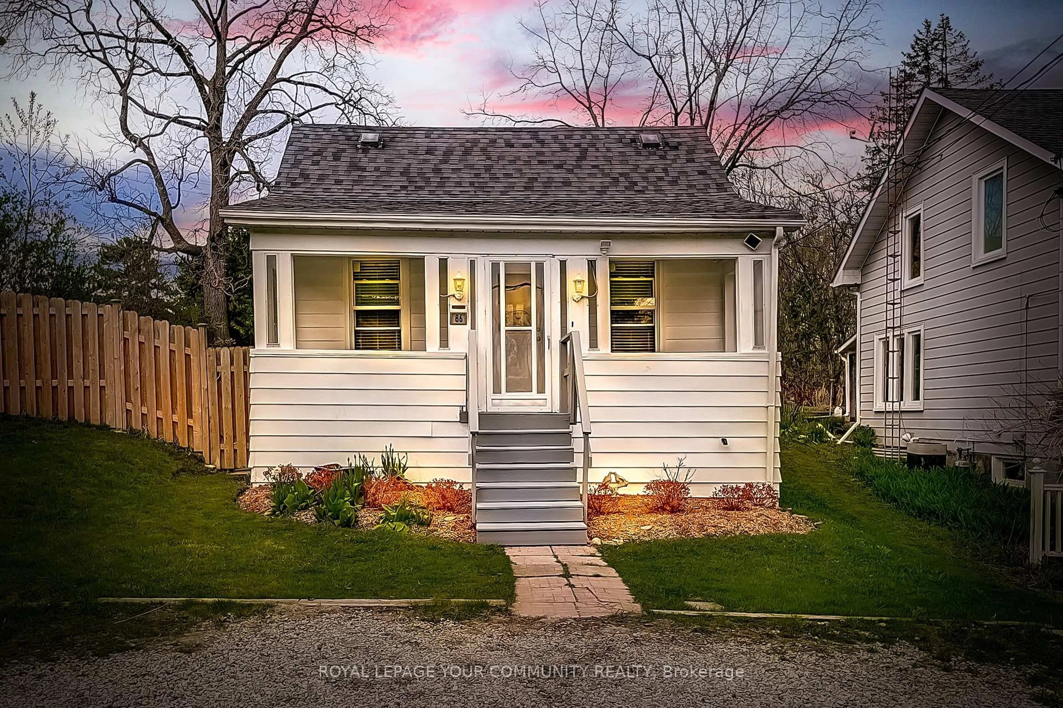
86 Temperance St, Aurora, Ontario L4G 2P8
Contact us about this property
Highlights
Estimated ValueThis is the price Wahi expects this property to sell for.
The calculation is powered by our Instant Home Value Estimate, which uses current market and property price trends to estimate your home’s value with a 90% accuracy rate.Not available
Price/Sqft$709/sqft
Est. Mortgage$3,865/mo
Tax Amount (2024)$4,385/yr
Days On Market1 day
Description
Attention Investors & First-Time Homebuyers!A rare and exciting opportunity to own a charming detached home in one of Aurora's most prestigious and sought-after neighbourhoods. Whether you're a young couple looking to establish roots in a tight-knit, walkable community, or an investor seeking a high-potential property with the potential to generate a minimum of $2,500/month, making it a strong addition to any investment portfolio. This cozy residence is loaded with charm and character, offering an inviting layout that's ready to move in. Adding to its appeal is the RA3 zoning this property owns, which permits high-density residential development, making this not just a home, but a strategic long-term asset. The zoning allows for future redevelopment opportunities, giving you the flexibility to hold, renovate, or rebuild. Location is everything, and this property delivers. It's ideally situated within walking distance to key amenities, including the GO Train station for easy commuting, Summerhill Market for upscale grocery needs, and a variety of local shops, bars, and restaurants along Yonge Street. Plus, you're steps from the brand-new Aurora Town Square, a major cultural and community hub that will further enhance the area's vibrancy and property values. With its unbeatable location, versatile zoning, and strong rental potential, this home presents an incredible opportunity to create something truly extraordinary, whether now or in the future.
Property Details
Interior
Features
Main Floor
Kitchen
3.56 x 2.98Primary
2.77 x 3.472nd Br
2.86 x 2.74Bathroom
2.43 x 2.1Exterior
Features
Parking
Garage spaces -
Garage type -
Total parking spaces 4
Property History
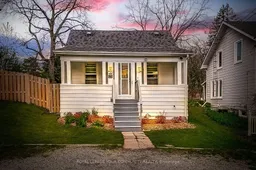 11
11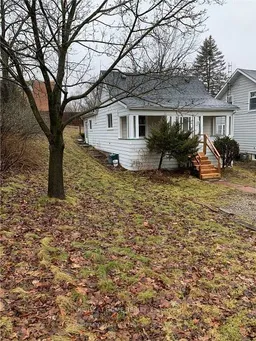
Get up to 1% cashback when you buy your dream home with Wahi Cashback

A new way to buy a home that puts cash back in your pocket.
- Our in-house Realtors do more deals and bring that negotiating power into your corner
- We leverage technology to get you more insights, move faster and simplify the process
- Our digital business model means we pass the savings onto you, with up to 1% cashback on the purchase of your home
