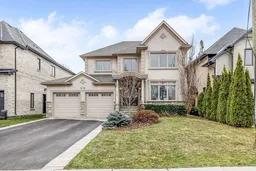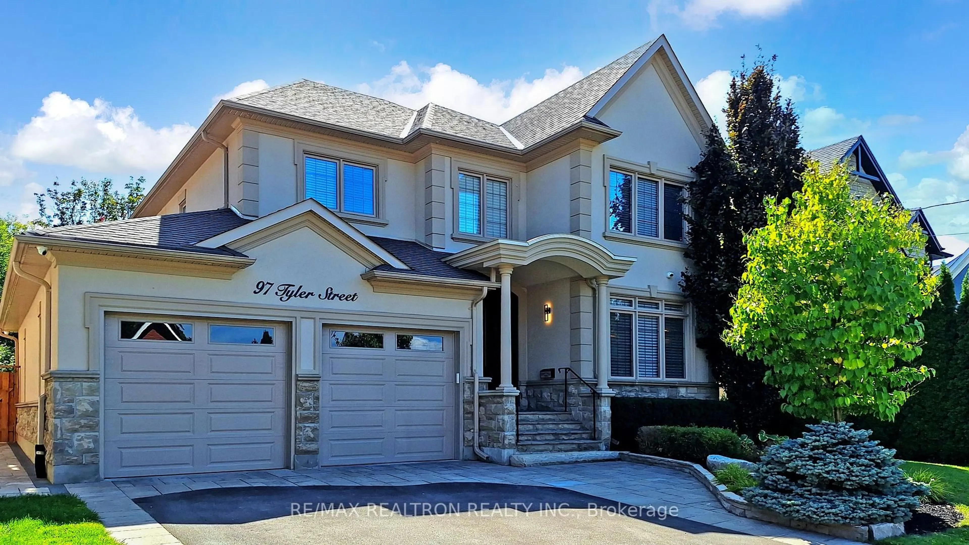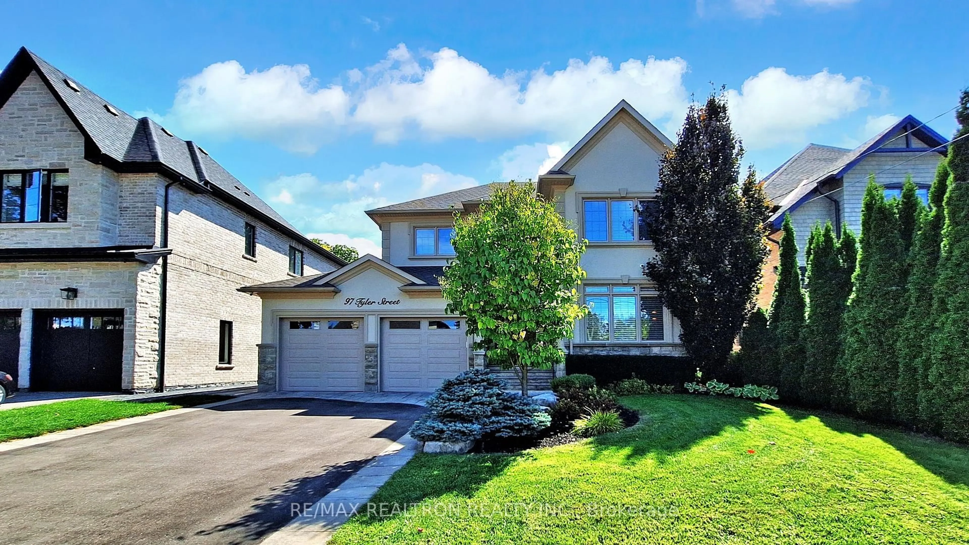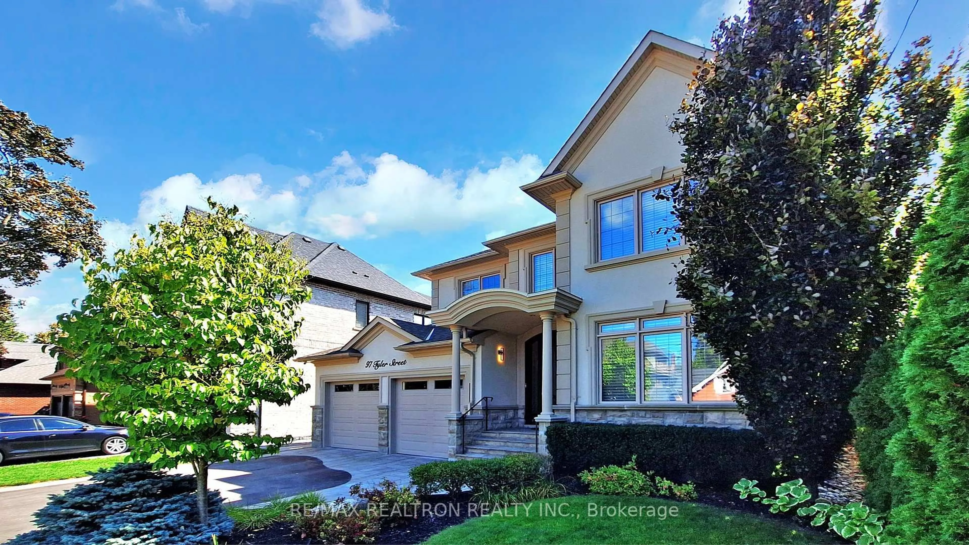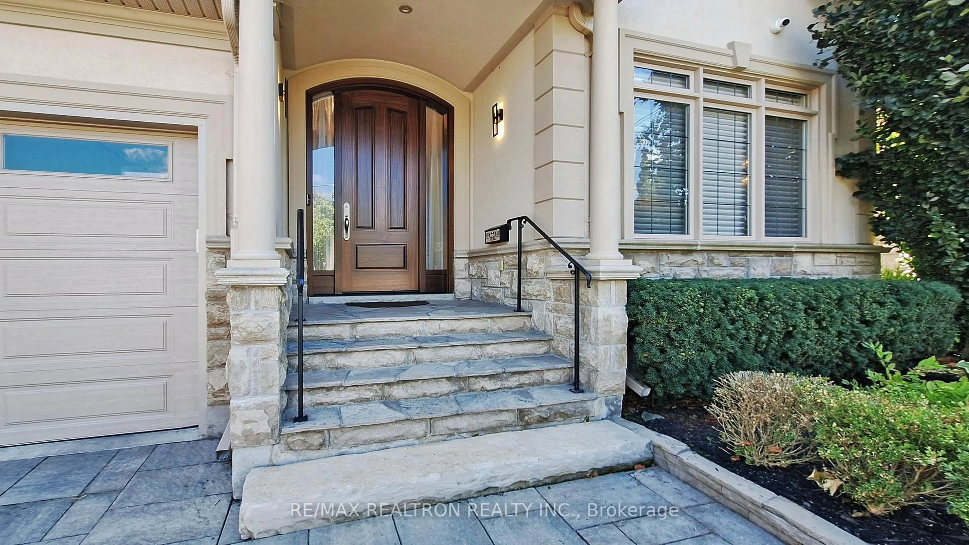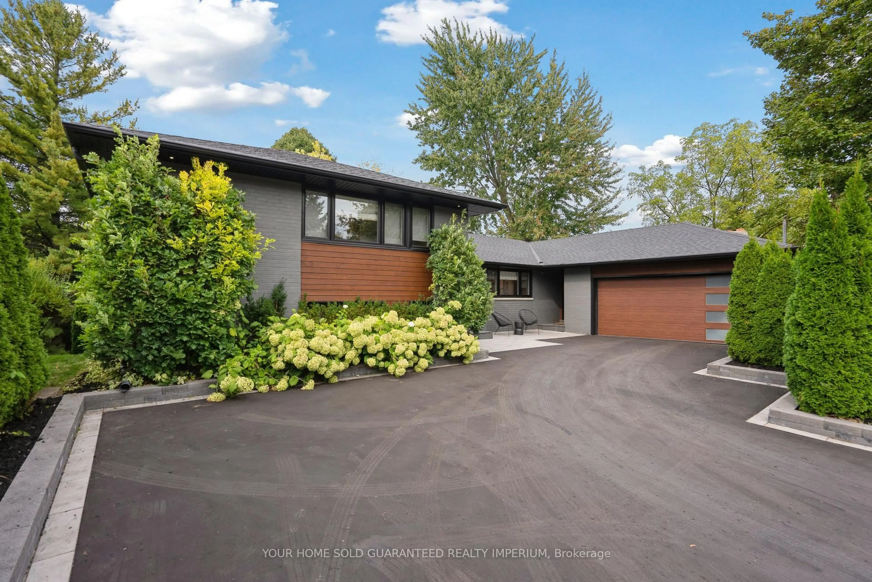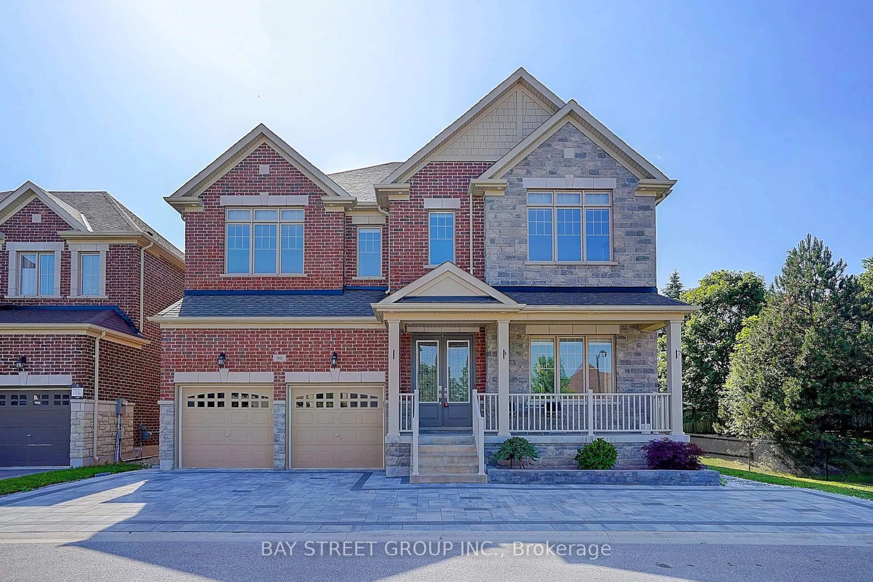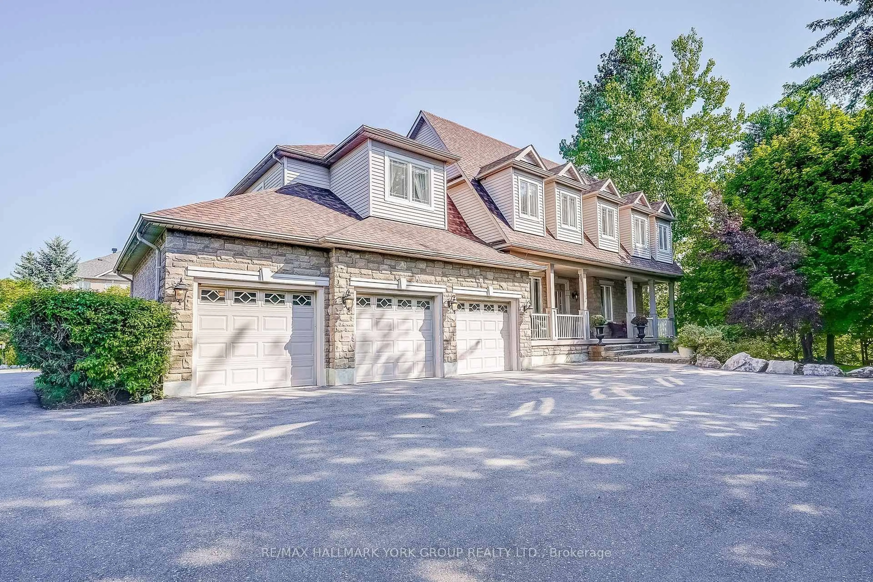97 Tyler St, Aurora, Ontario L4G 2N4
Contact us about this property
Highlights
Estimated valueThis is the price Wahi expects this property to sell for.
The calculation is powered by our Instant Home Value Estimate, which uses current market and property price trends to estimate your home’s value with a 90% accuracy rate.Not available
Price/Sqft$773/sqft
Monthly cost
Open Calculator

Curious about what homes are selling for in this area?
Get a report on comparable homes with helpful insights and trends.
+36
Properties sold*
$1.6M
Median sold price*
*Based on last 30 days
Description
Welcome to this custom-built family home by esteemed local builder Alena Homes, ideally located in the heart of Aurora Village. Blending luxury, functionality, & charm, this 4+1 bedroom, 5 bathroom residence sits on a rare 54 x 200 ft lot with southern exposure, offering a serene country feel while being steps to schools, shops, & trails. Inside, soaring ceilings, picture windows, & gleaming hardwood floors create a bright, airy ambience. The family-sized gourmet kitchen boasts granite counters, custom cabinetry, and top-of-the-line Sub-Zero & Thermador appliances, with a walkout to the expansive backyard. The oversized primary retreat features a sitting area, fireplace, & a spa-inspired ensuite with corner soaker tub & glass shower. Each additional bedroom offers its own private or semi-private ensuite. A main floor office provides a private work-from-home option. The fully finished lower level is designed for entertaining, complete with a media area, 5.1 surround sound system, custom bar, wine cellar, billiards table, gas fireplace, newly built sauna with sitting area & a 3 piece bath. Additional highlights include 2 Napoleon fireplaces, new roof, central vacuum, water softener, furnace humidifier, improved security system with smart monitoring, & multiple audio zones throughout the home. Step outside to a private oasis with a newly built covered gazebo, large multi-tiered deck, & a deep ~200 ft backyard perfect for outdoor games, skating rink in winter, or summer gatherings around the fire pit. Professional landscaping & interlock complete the outdoor experience. A 3-car garage with drive-through access plus parking for 7 vehicles makes this home ideal for families & entertainers alike. Close to Aurora GO, Aurora High School, St. Andrews College, the new St. Annes School, boutique shopping, dining, & nature trails. This one-of-a-kind property is move-in ready & tailored to a true indoor-outdoor lifestyle in one of Aurora's most coveted neighbourhoods.
Property Details
Interior
Features
Main Floor
Living
3.66 x 3.66Sunken Room / hardwood floor / Crown Moulding
Dining
4.27 x 3.66hardwood floor / Coffered Ceiling / Formal Rm
Kitchen
3.81 x 3.66Granite Counter / B/I Appliances / W/O To Sundeck
Family
7.04 x 4.27hardwood floor / Gas Fireplace / Crown Moulding
Exterior
Features
Parking
Garage spaces 3
Garage type Attached
Other parking spaces 4
Total parking spaces 7
Property History
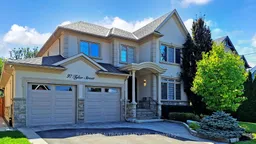 50
50