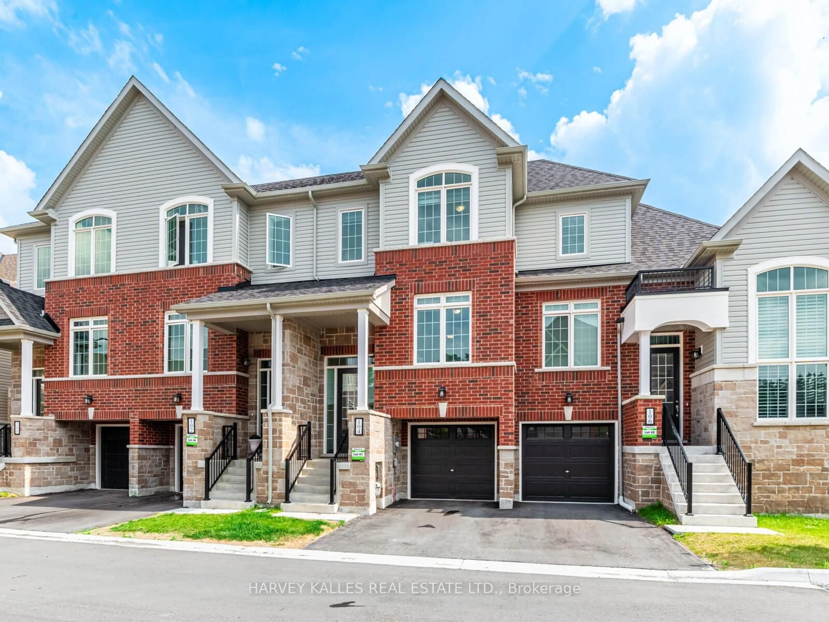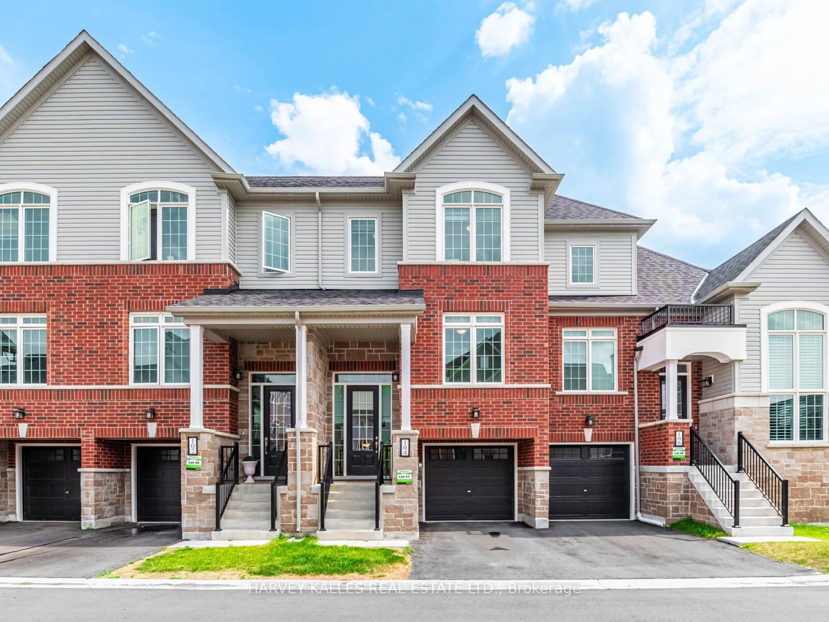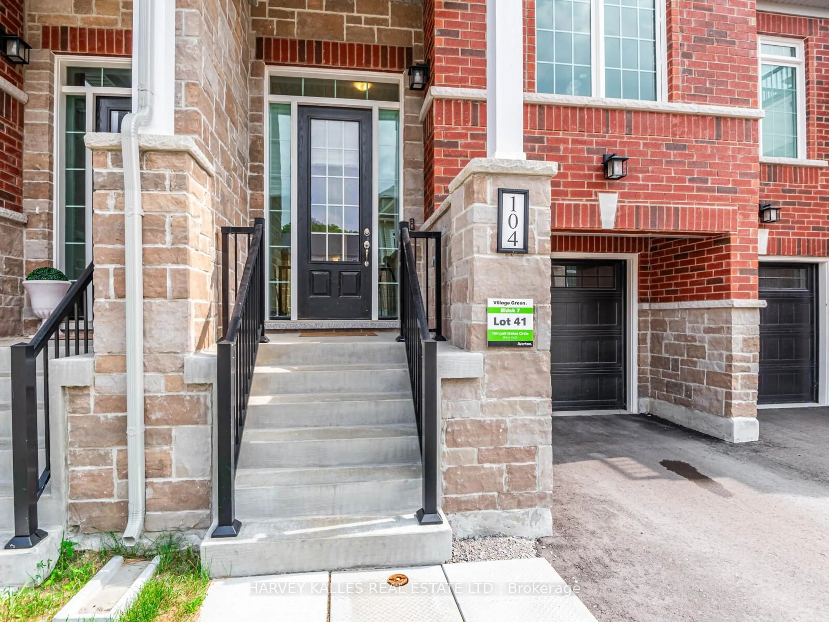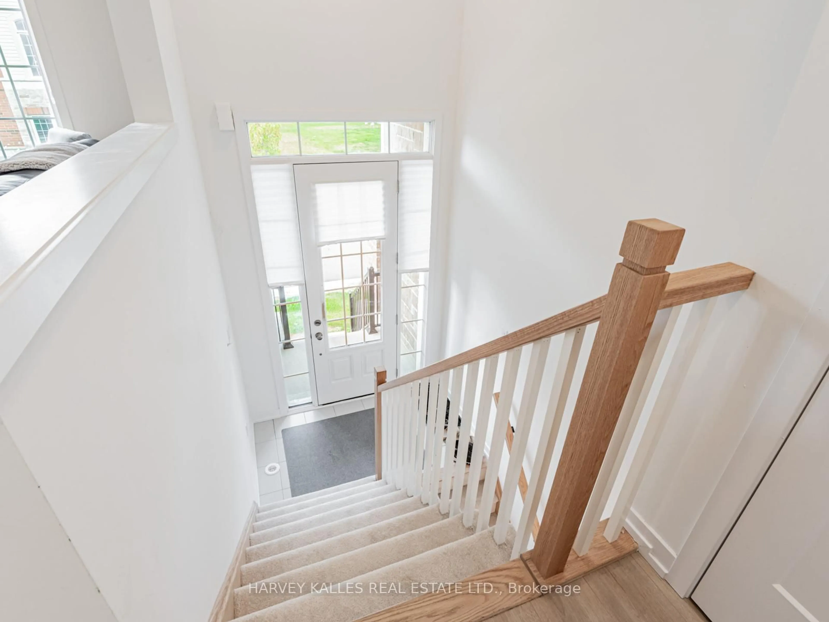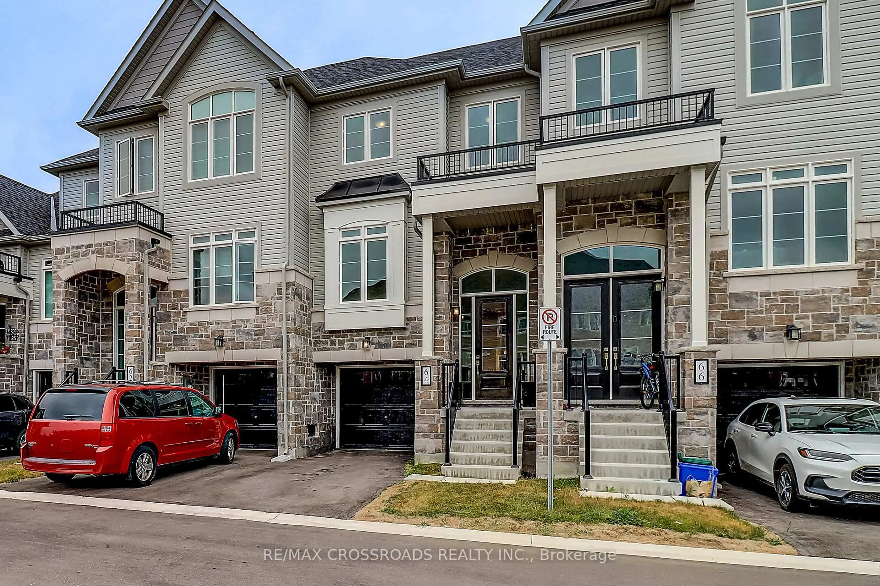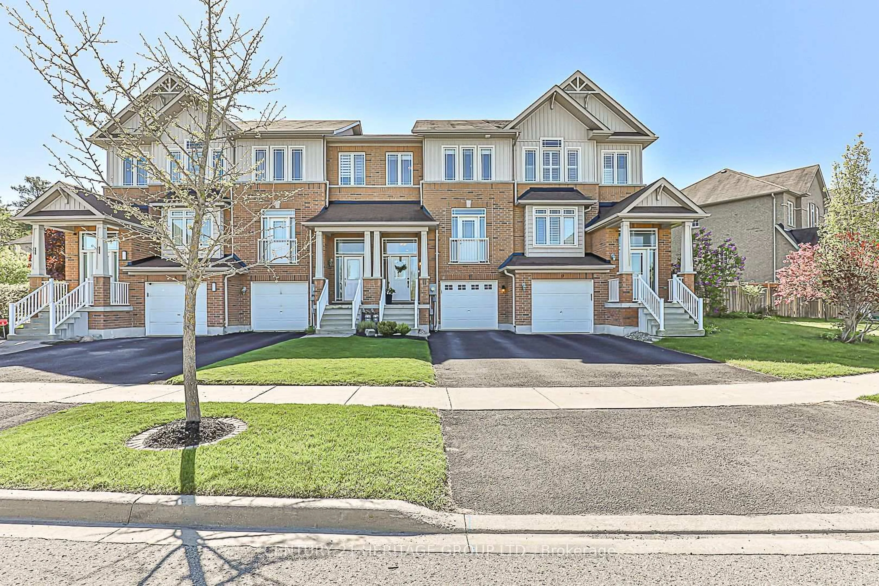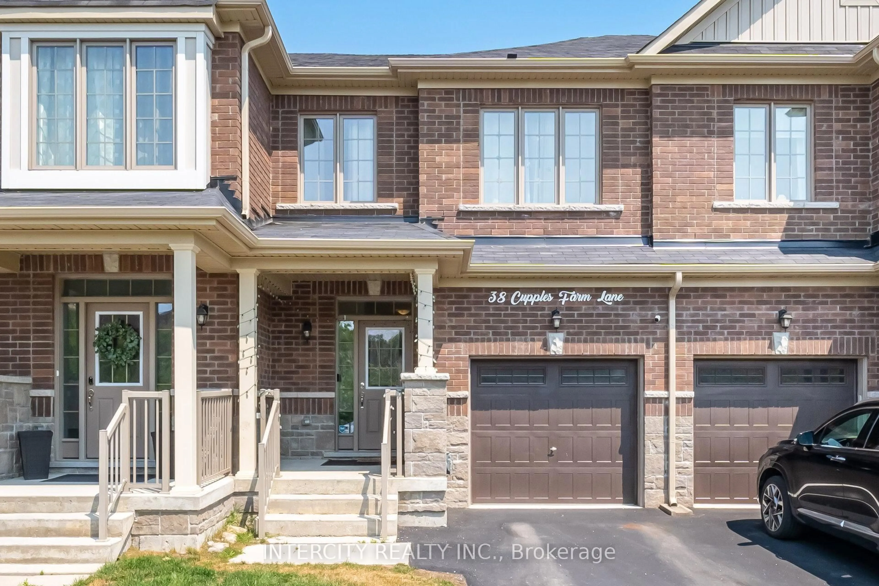104 Lyall Stokes Circ, East Gwillimbury, Ontario L0G 1M0
Contact us about this property
Highlights
Estimated valueThis is the price Wahi expects this property to sell for.
The calculation is powered by our Instant Home Value Estimate, which uses current market and property price trends to estimate your home’s value with a 90% accuracy rate.Not available
Price/Sqft$478/sqft
Monthly cost
Open Calculator

Curious about what homes are selling for in this area?
Get a report on comparable homes with helpful insights and trends.
+6
Properties sold*
$858K
Median sold price*
*Based on last 30 days
Description
Experience modern living in this newly constructed 3+1 bedroom, 3-bath townhome located in Mount Alberts Village Green by Averton. Surrounded by nature trails and lush greenery views, this sun-drenched home is a perfect blend of comfort, style, and nature. The main level welcomes you with a spacious, sun-filled living and dining area and a convenient 2-piece powder room. The modern kitchen includes stainless steel appliances, quartz countertops, backsplash, and a bright breakfast area with walkout access to a private deck overlooking the beauty of nature. Upstairs, discover three spacious bedrooms, each with generous closets and natural light. The primary bedroom offers a private 3-piece ensuite and a walk-in closet, while a 4-piece mainbath serves the additional bedrooms with ease.The finished basement features a flexible recreation room ideal as a guest suite, home office,or playroom, with a walkout to a lush yard. Conveniently located near schools, shops, Community Centres, parks, and scenic trails, this home offers the perfect balance of nature and everyday convenience!
Property Details
Interior
Features
Main Floor
Living
3.02 x 5.49hardwood floor / Large Window
Dining
3.02 x 5.49hardwood floor / Combined W/Living / Large Window
Kitchen
2.62 x 3.66Tile Floor / Stainless Steel Appl / Quartz Counter
Exterior
Features
Parking
Garage spaces 1
Garage type Attached
Other parking spaces 1
Total parking spaces 2
Property History
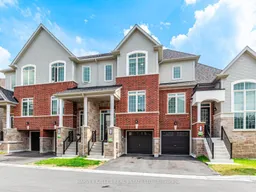 32
32