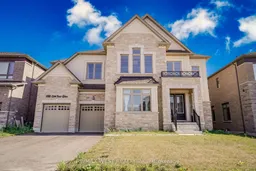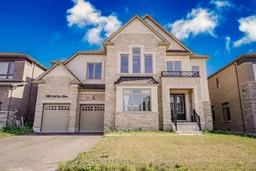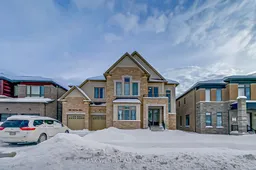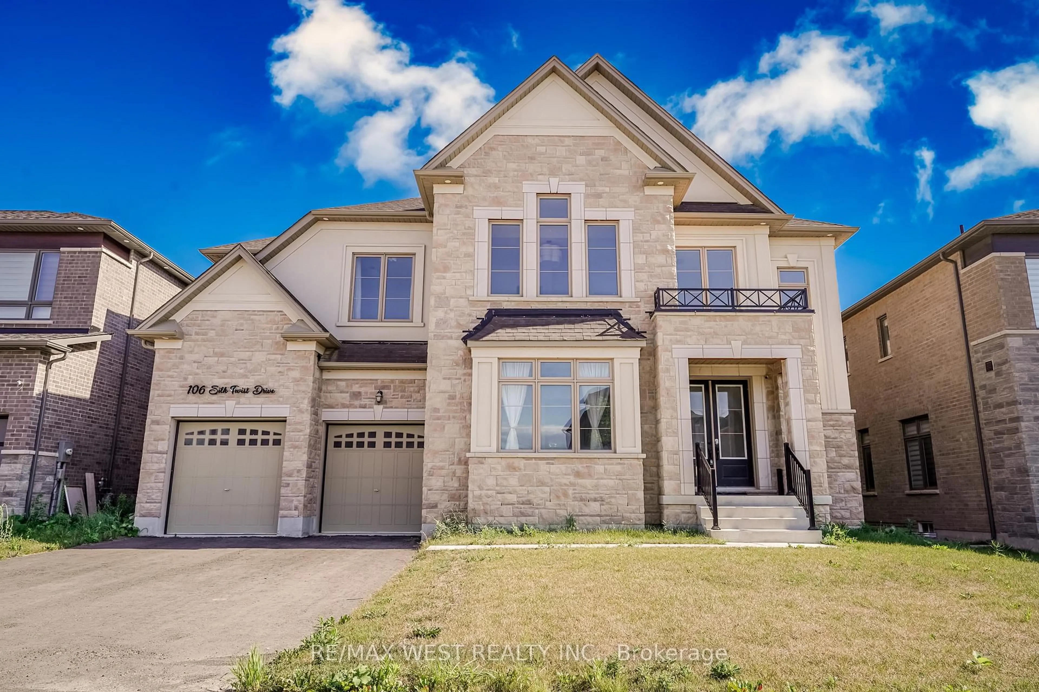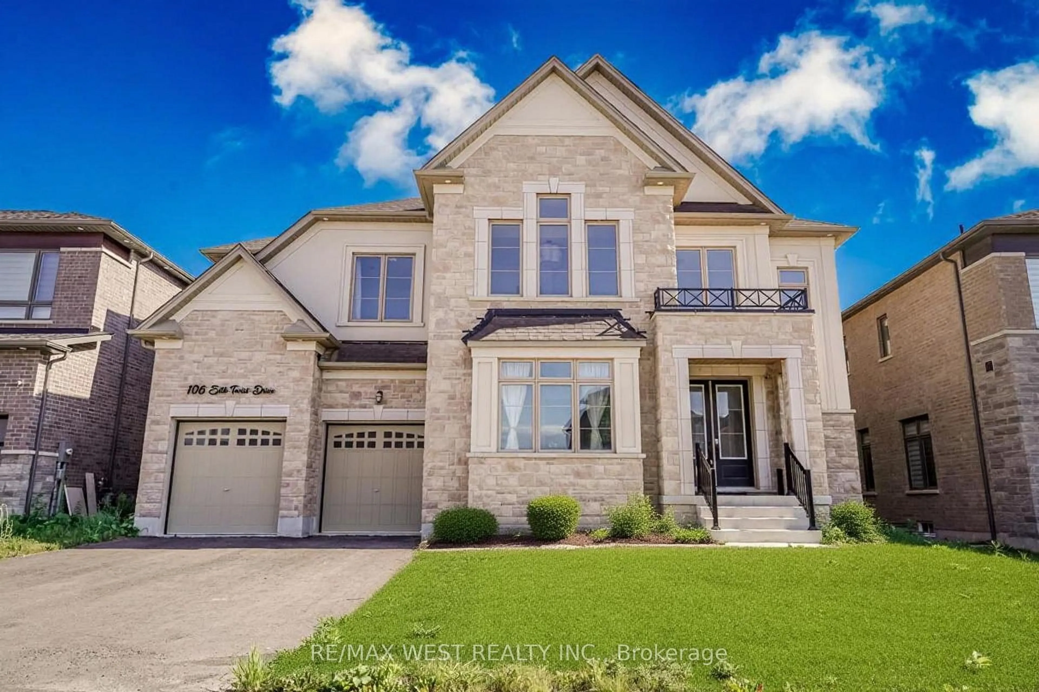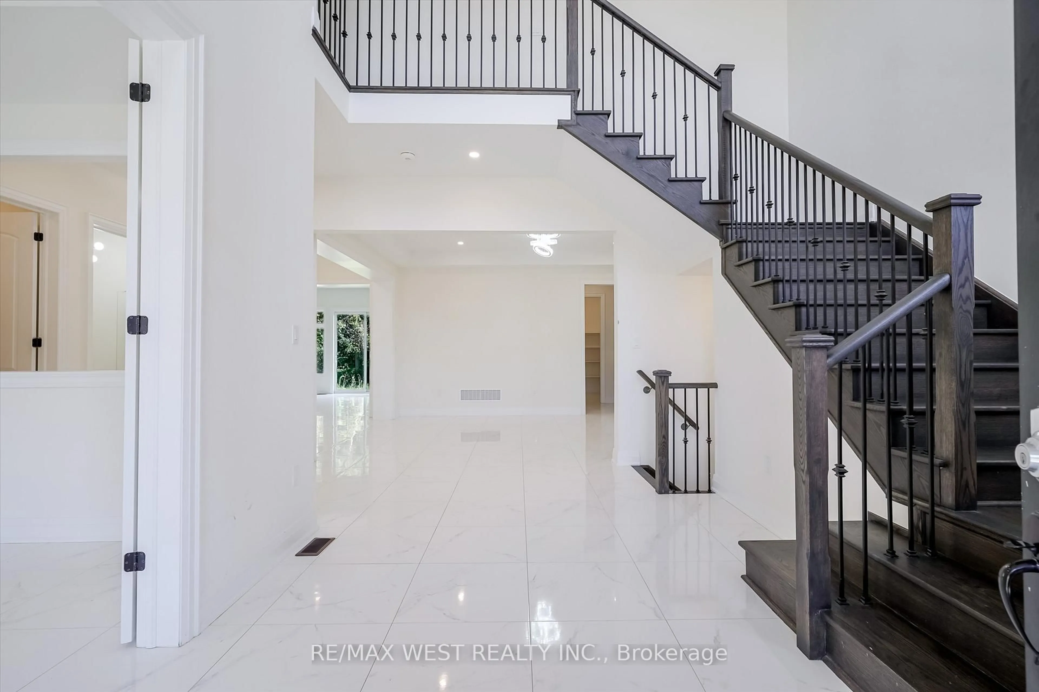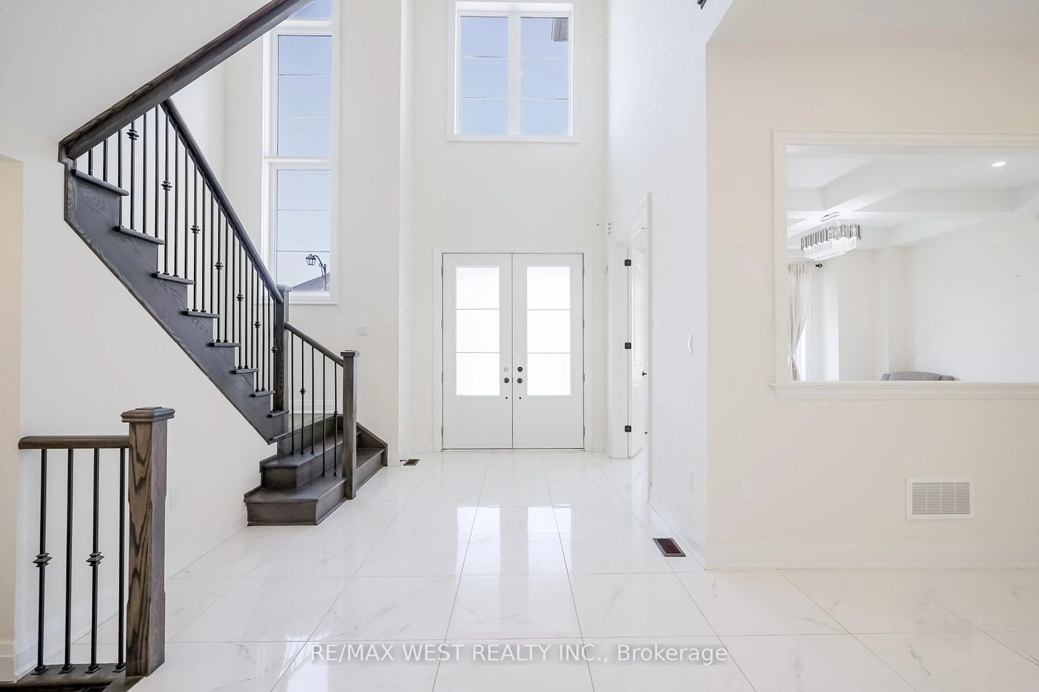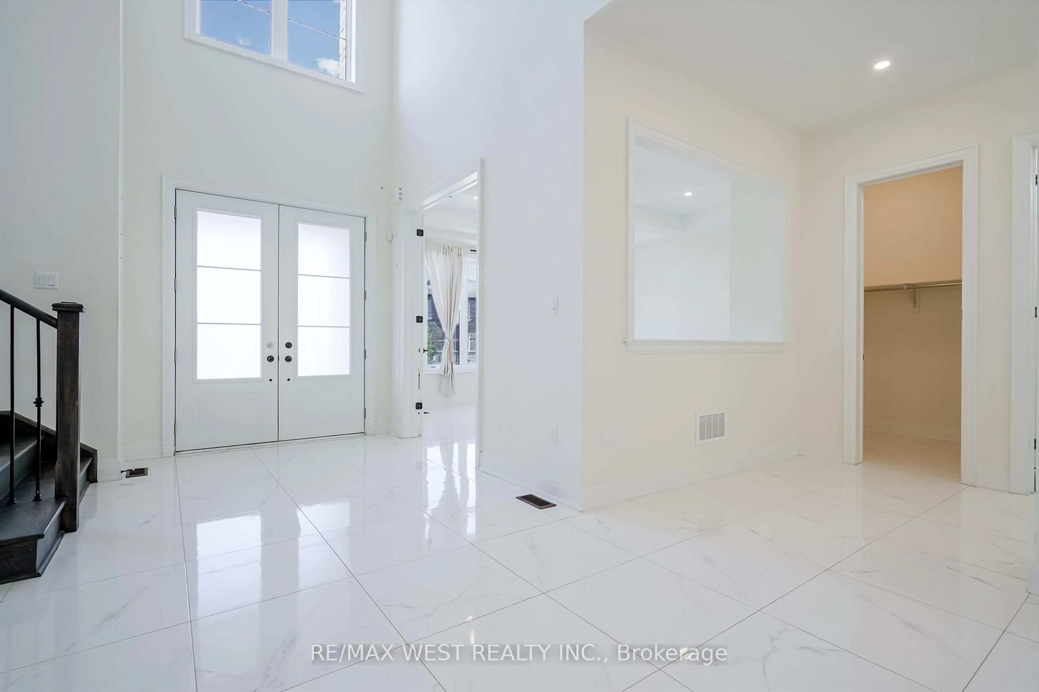106 Silk Twist Dr, East Gwillimbury, Ontario L9N 0W4
Contact us about this property
Highlights
Estimated valueThis is the price Wahi expects this property to sell for.
The calculation is powered by our Instant Home Value Estimate, which uses current market and property price trends to estimate your home’s value with a 90% accuracy rate.Not available
Price/Sqft$437/sqft
Monthly cost
Open Calculator
Description
Seller highly motivated - priced for immediate action. Rare opportunity to secure a luxury home with exceptional long-term value in prestigious Anchor Woods. Homes of this caliber rarely become available. Act fast. Welcome to this stunning Regal Crest-built James Model, offering expansive, thoughtfully designed living space that combines timeless elegance with modern functionality. Featuring 4 spacious bedrooms with private en-suites, a main-floor office, and a versatile open-concept loft, the size and flexibility today's families and work-from-home professionals demand -but a smart investment in comfort and future resale value. Grand 10-foot ceilings on the main level, 9-foot ceilings upstairs, and pot lights throughout create a bright, airy atmosphere that enhances both everyday living and entertaining. Meticulously upgraded with two staircases, including a discreet secondary staircase with direct access between the garage, mudroom, family room, basement, and second floor - adding rare convenience and flow not often found in similar homes. The inspired kitchen is designed to impress with quartz/marble countertops, walk-in pantry, server station, and built-in wine rack - ideal for hosting and creating memorable family moments. Premium details continue with waffle ceilings, a three-car tandem garage, and an unfinished basement - a blank canvas ready to add even more living space and equity through a gym, theatre, or in-law suite. Situated minutes from GO Transit, Highways 400 & 404, Upper Canada Mall, Costco, Longos, and top amenities, this prime location supports strong demand and lasting property value - the perfect blend of luxury lifestyle and smart real estate investment. This is more than a home - it's a rare chance to buy into one of the area's most desirable communities at an exceptional value. Serious buyers should book their showing immediately. Opportunities like this are few and far between. Some photos virtually staged.
Property Details
Interior
Features
Main Floor
Office
4.57 x 4.57Coffered Ceiling / Tile Floor / Window
Dining
5.18 x 3.96Coffered Ceiling / Tile Floor / Window
Family
5.48 x 4.87Fireplace / hardwood floor / Window
Kitchen
3.04 x 5.48Pantry / Tile Floor / Quartz Counter
Exterior
Features
Parking
Garage spaces 3
Garage type Built-In
Other parking spaces 4
Total parking spaces 7
Property History
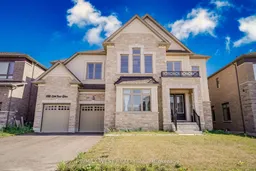 50
50