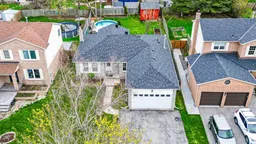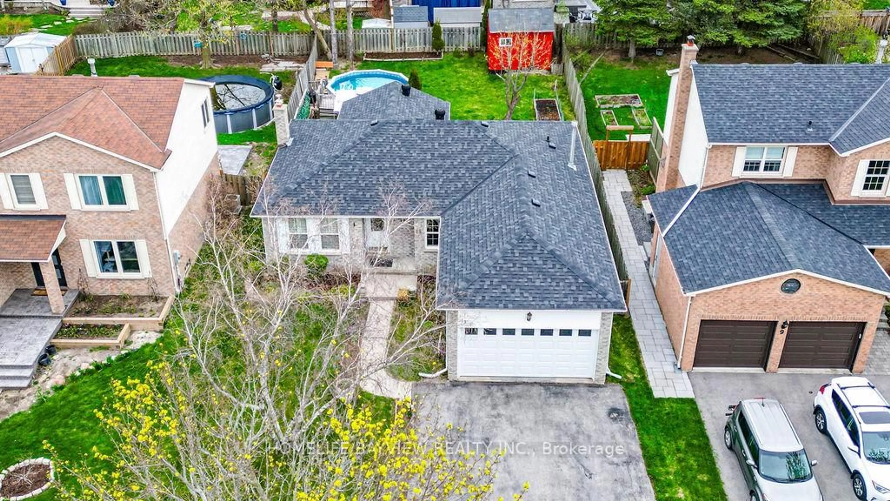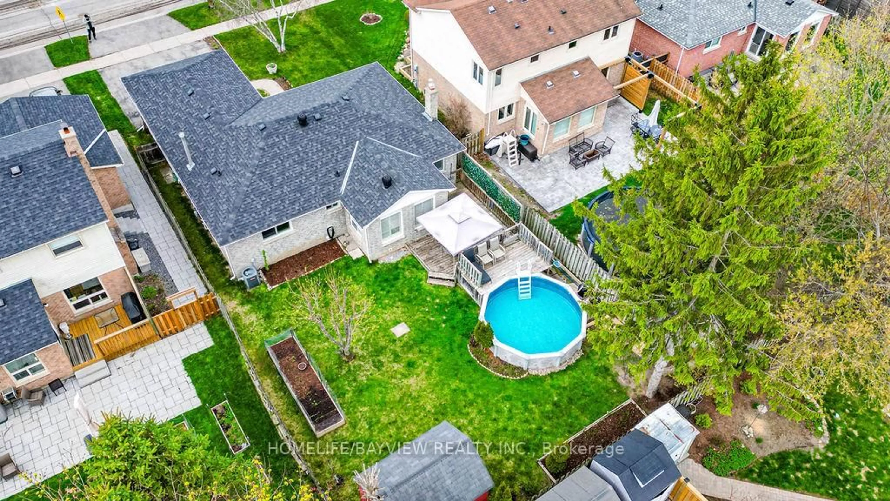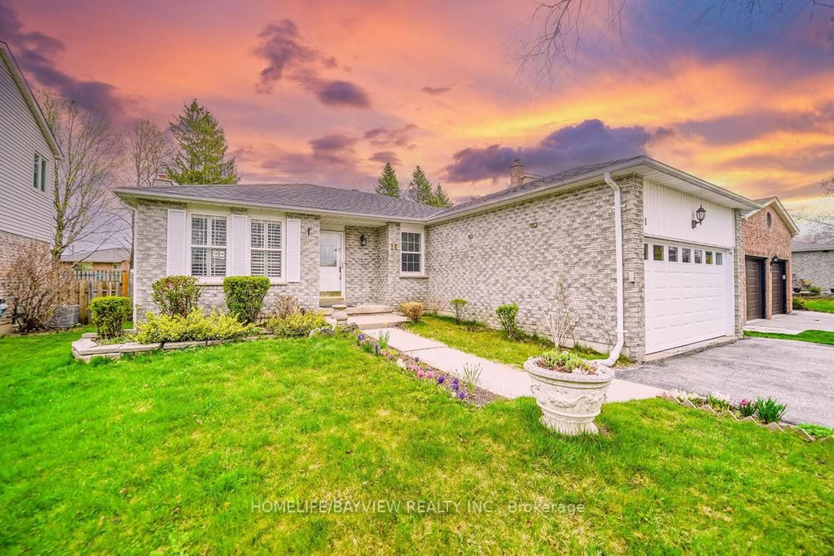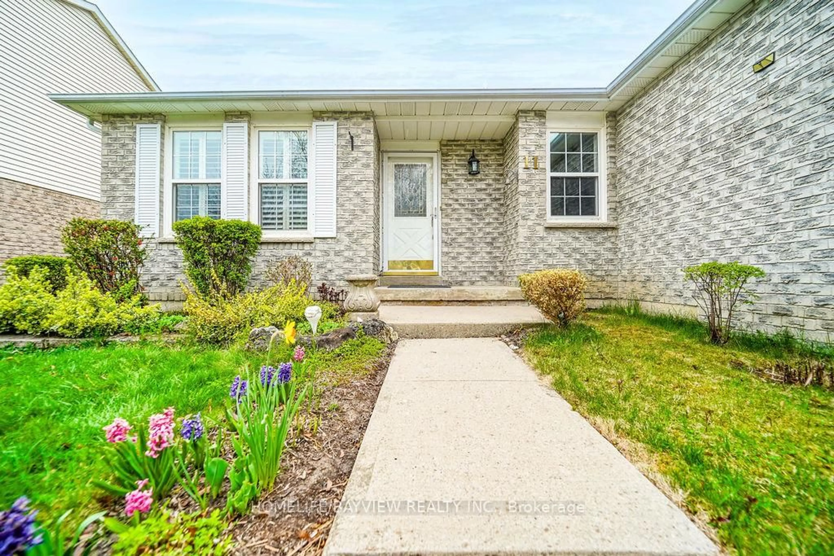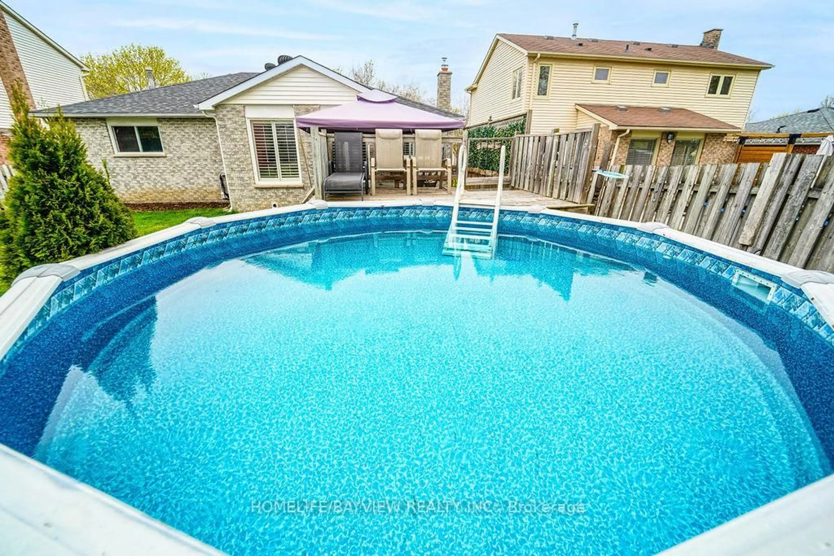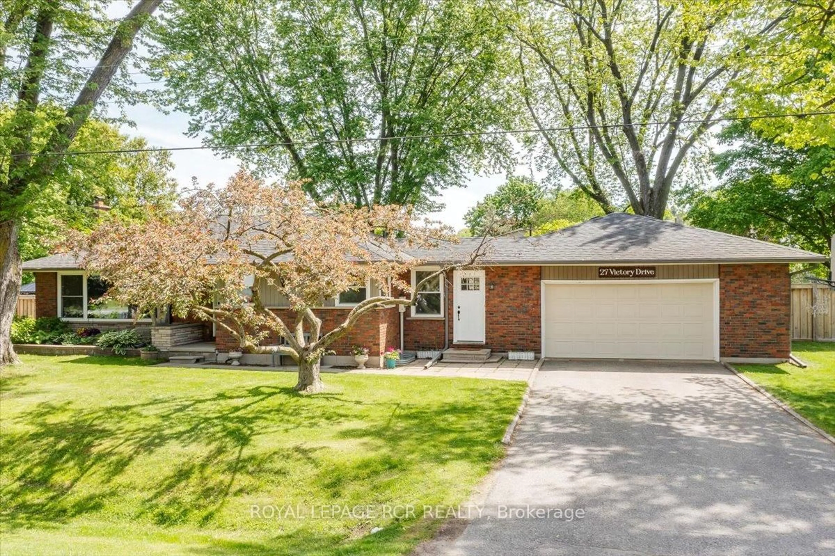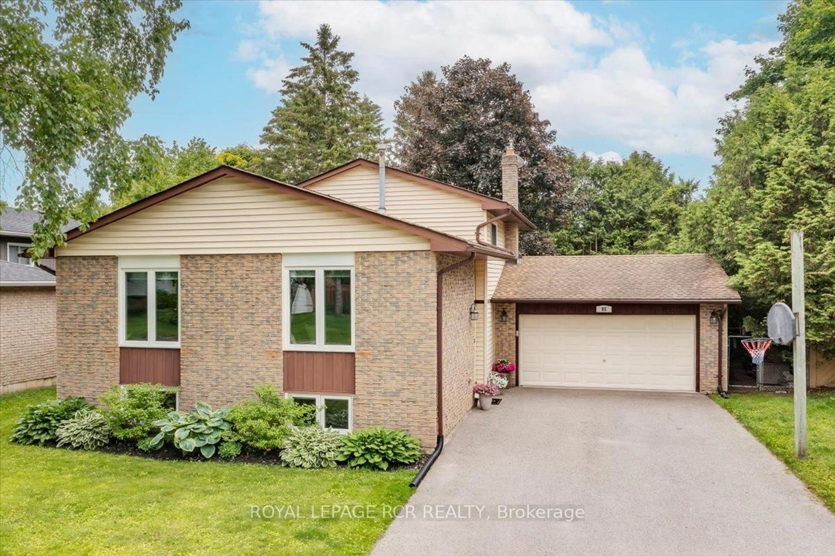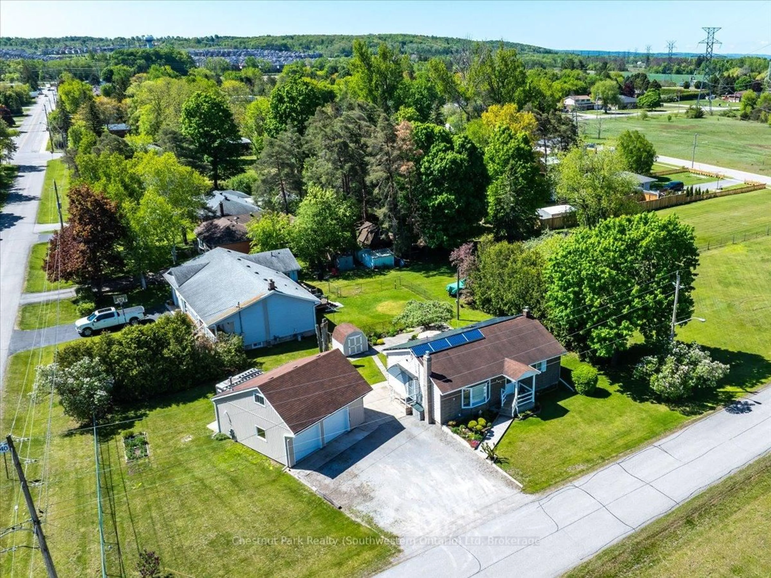11 Rosebank Blvd, East Gwillimbury, Ontario L9N 1C8
Contact us about this property
Highlights
Estimated valueThis is the price Wahi expects this property to sell for.
The calculation is powered by our Instant Home Value Estimate, which uses current market and property price trends to estimate your home’s value with a 90% accuracy rate.Not available
Price/Sqft$827/sqft
Monthly cost
Open Calculator

Curious about what homes are selling for in this area?
Get a report on comparable homes with helpful insights and trends.
+41
Properties sold*
$1.4M
Median sold price*
*Based on last 30 days
Description
Client RemarksA Rare Opportunity To Own A Charming Bungalow In A Highly Desirable Neighbourhood. Located On A Quiet Street And A Great Sized Lot This 3 Bedroom 3 Washroom Home Has Been Very Well Maintained. This Home Consists Of A Large Open Concept Eat In Kitchen, Hrwd/Ceramics Thru-Out The Main, Prof Fin Bsmt W/Rec Room, Gas Frpls, & 2 Addit Bdrms. A/G Pool, Double Car Garage, Parking For 4 Cars On The Driveway. All Amenities Are Available In This Established Community.( Roof 2022-Furnace 2024- Garage Door 2024-Bsmt Kitchen 2020)CVAC 2024
Property Details
Interior
Features
Main Floor
Kitchen
4.85 x 4.05Breakfast Area / California Shutters / W/O To Deck
Living
4.15 x 3.37hardwood floor / Gas Fireplace / Crown Moulding
Dining
3.56 x 3.23hardwood floor / California Shutters / Combined W/Living
Primary
4.35 x 3.23Exterior
Features
Parking
Garage spaces 2
Garage type Attached
Other parking spaces 2
Total parking spaces 4
Property History
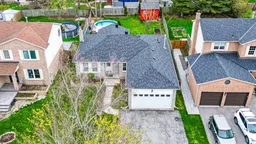 43
43