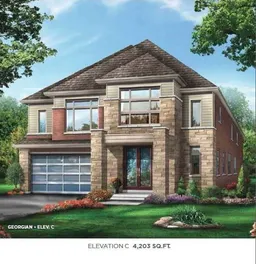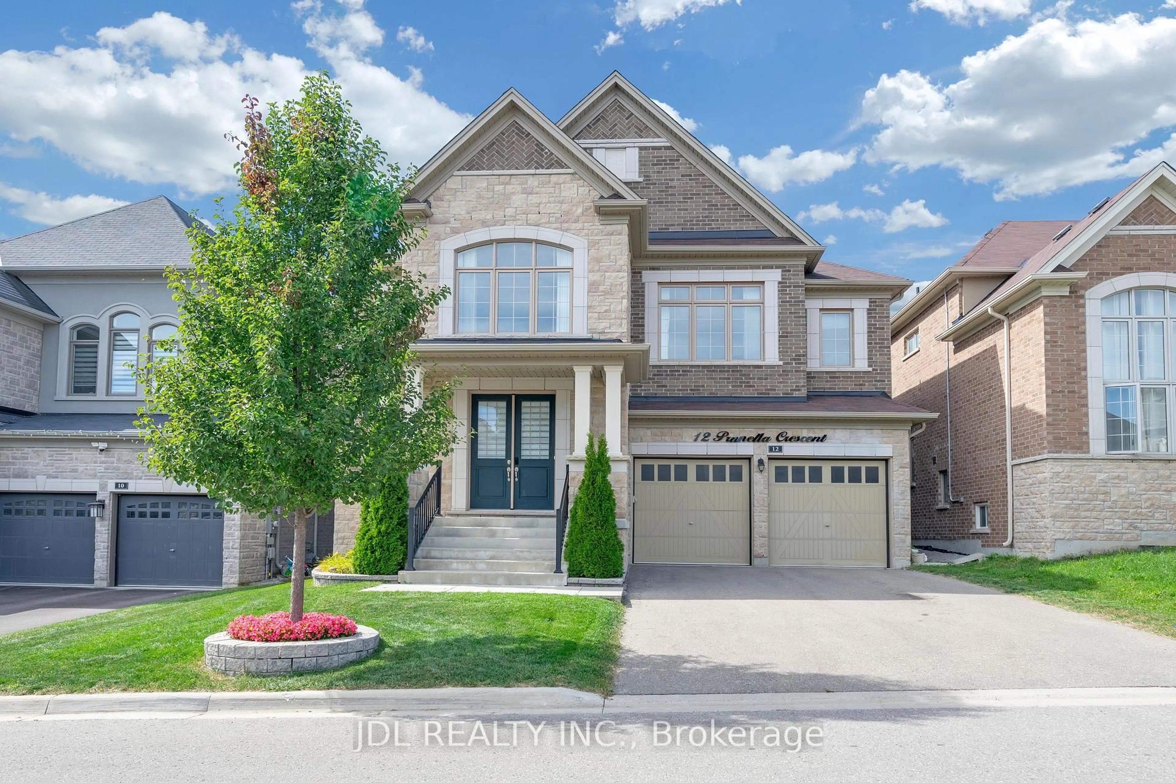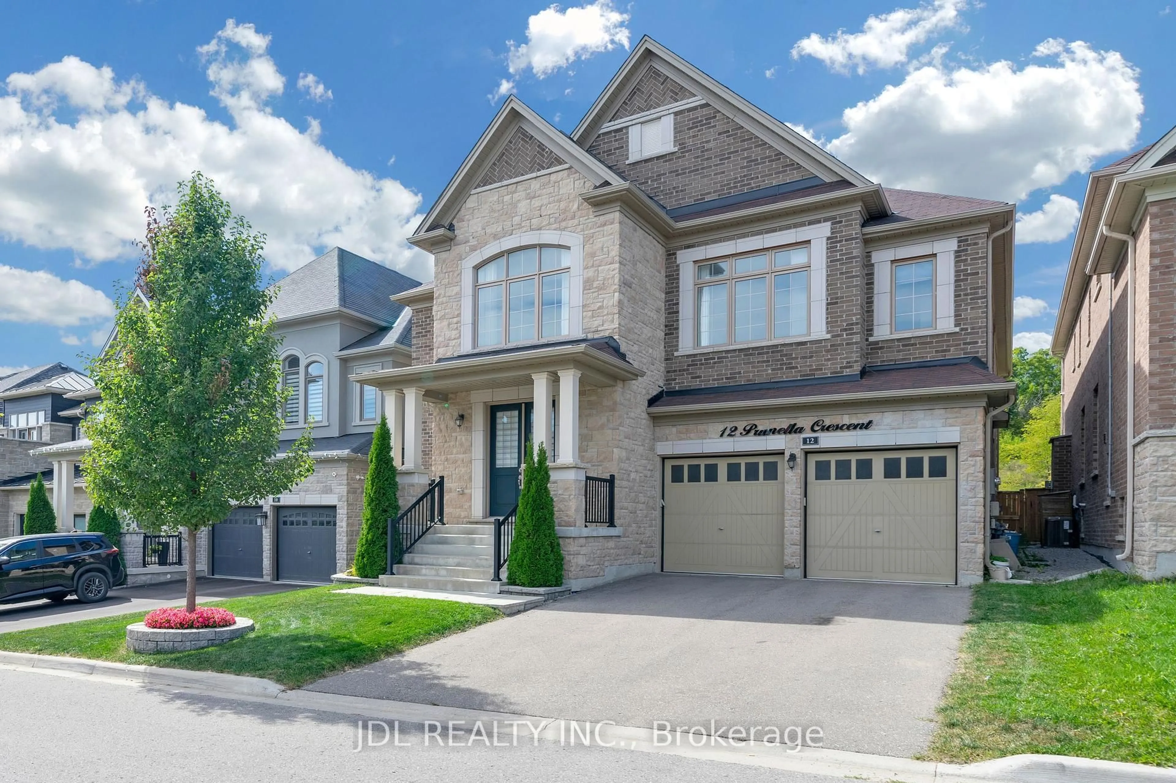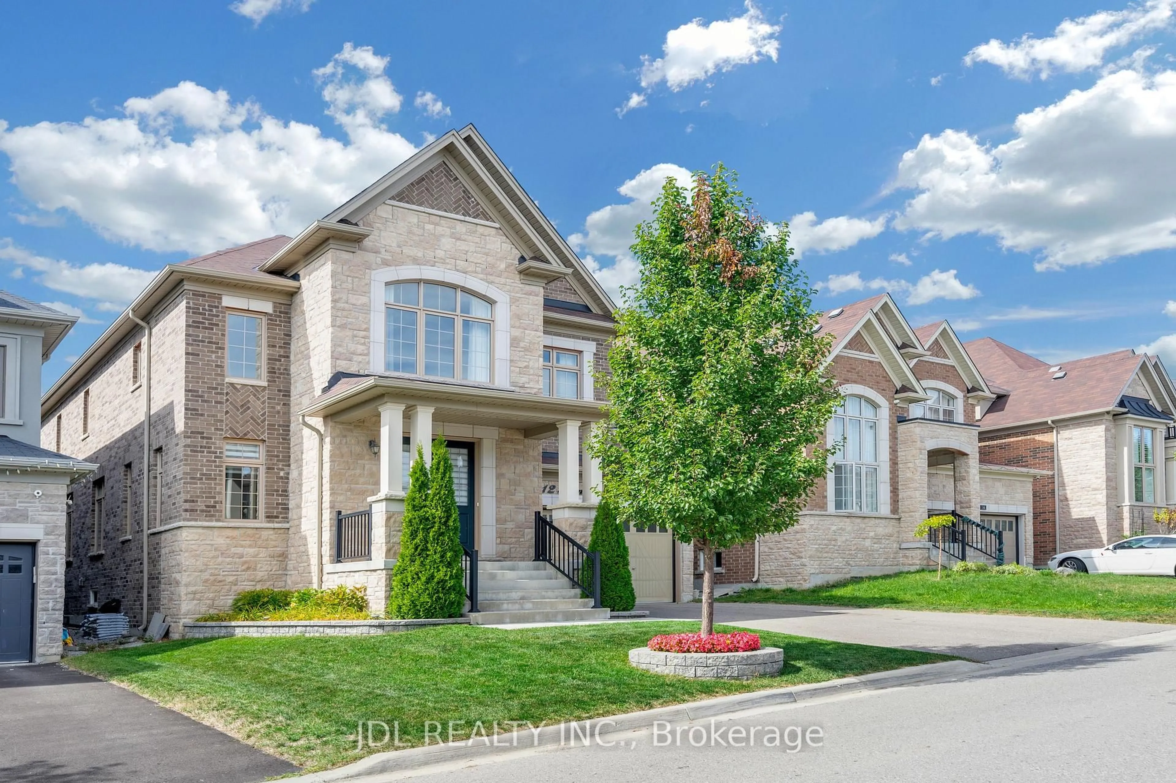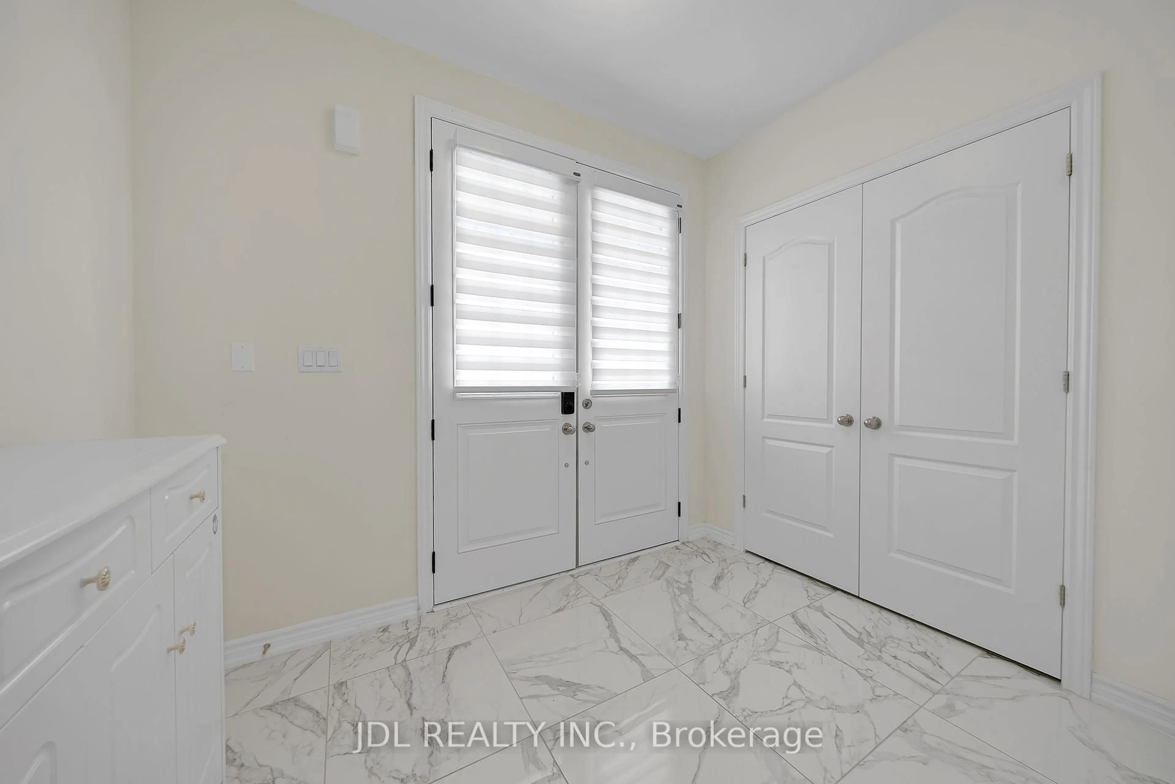12 Prunella Cres, East Gwillimbury, Ontario L9N 0S7
Contact us about this property
Highlights
Estimated valueThis is the price Wahi expects this property to sell for.
The calculation is powered by our Instant Home Value Estimate, which uses current market and property price trends to estimate your home’s value with a 90% accuracy rate.Not available
Price/Sqft$417/sqft
Monthly cost
Open Calculator

Curious about what homes are selling for in this area?
Get a report on comparable homes with helpful insights and trends.
+39
Properties sold*
$1.3M
Median sold price*
*Based on last 30 days
Description
Welcome to this executive 45 Georgian model, offering 4,188 sq. ft. of luxury living. This home combines timeless design with modern comfort, making it ideal for large or growing families. The main floor boasts 9 ceilings, creating an open and airy feel. A spacious great room, formal dining area, and a versatile living room set the stage for both entertaining and day-to-day living. The gourmet kitchen features abundant cabinetry, an oversized island, and a bright breakfast area with walk-out access to the backyard. A private den provides the perfect space for a home office or study. Upstairs, you will find 5 large bedrooms 3 bathrooms, making it easy to convert the layout into 5 private ensuite bedrooms. The primary suite stands out with a walk-in closet and a spa-inspired ensuite featuring a soaker tub and glass shower. The home also includes a rare 3-car tandem garage, offering excellent convenience and storage for busy families. Situated on a quiet crescent in Holland Landing, the property is only minutes from schools, parks, shopping, and major highways 404/400.
Property Details
Interior
Features
Main Floor
Library
3.66 x 3.96Double Doors
Living
3.96 x 7.01Combined W/Dining / Pot Lights
Kitchen
6.15 x 2.74Centre Island / Pot Lights / Pantry
Breakfast
5.79 x 3.35Combined W/Kitchen / W/O To Deck / Picture Window
Exterior
Features
Parking
Garage spaces 3
Garage type Built-In
Other parking spaces 4
Total parking spaces 7
Property History
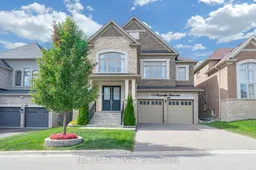 50
50