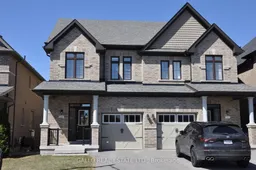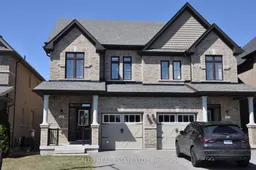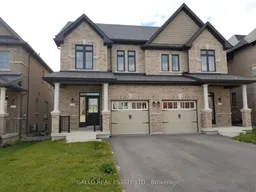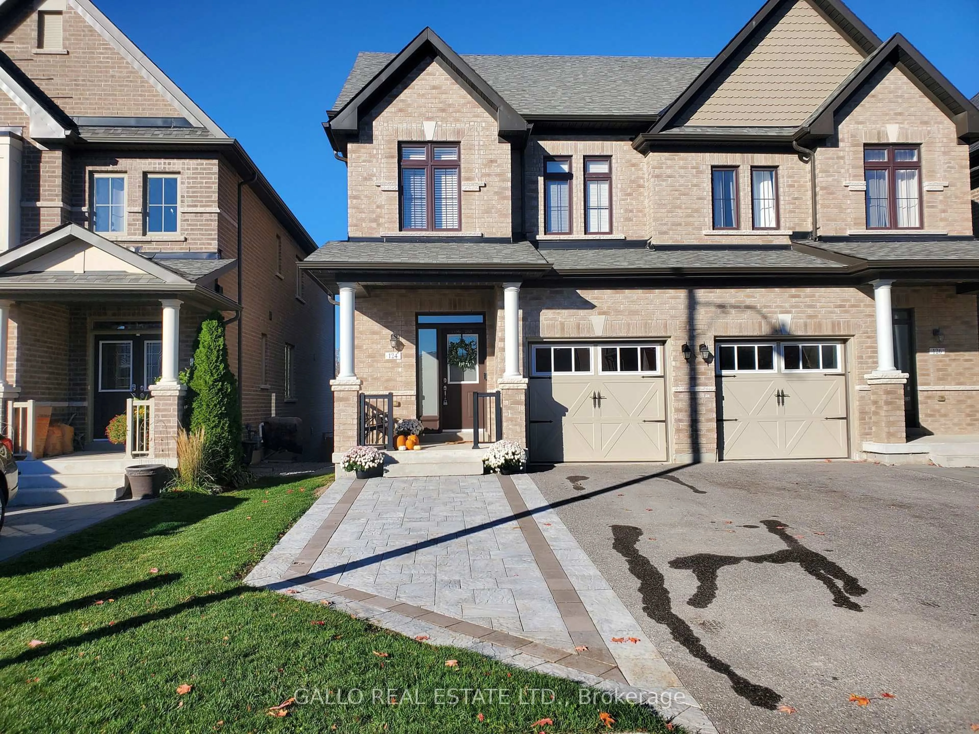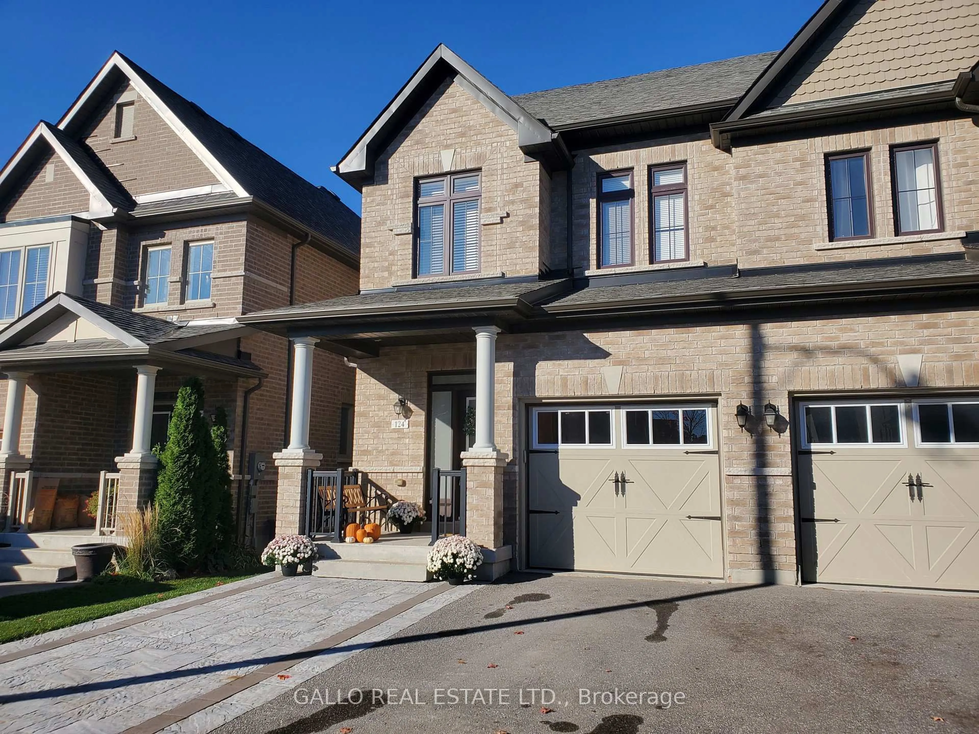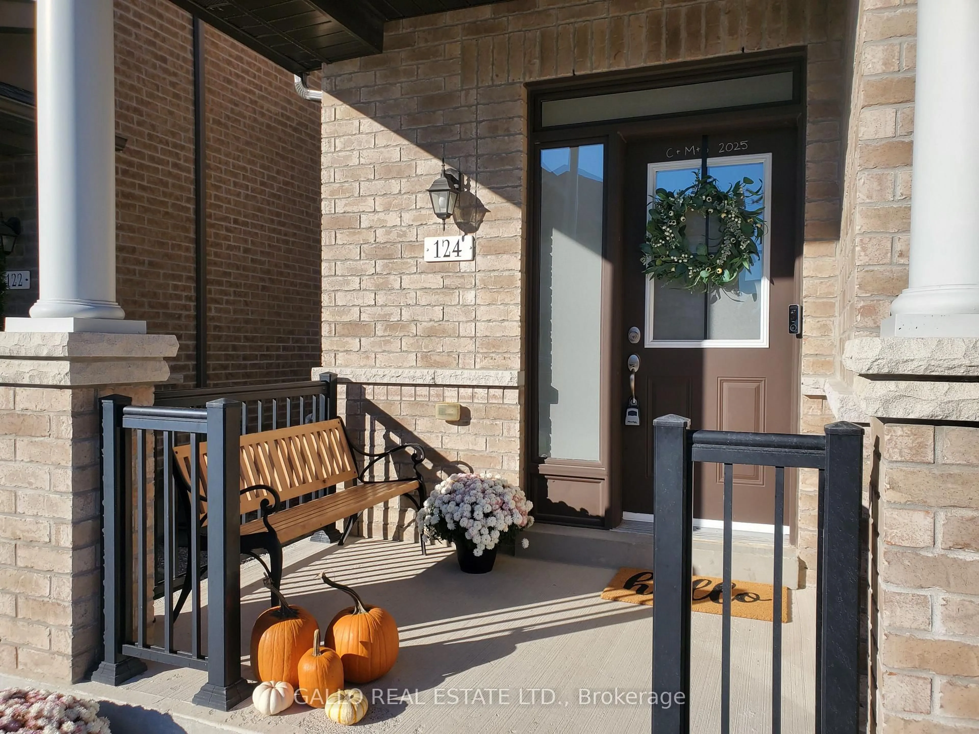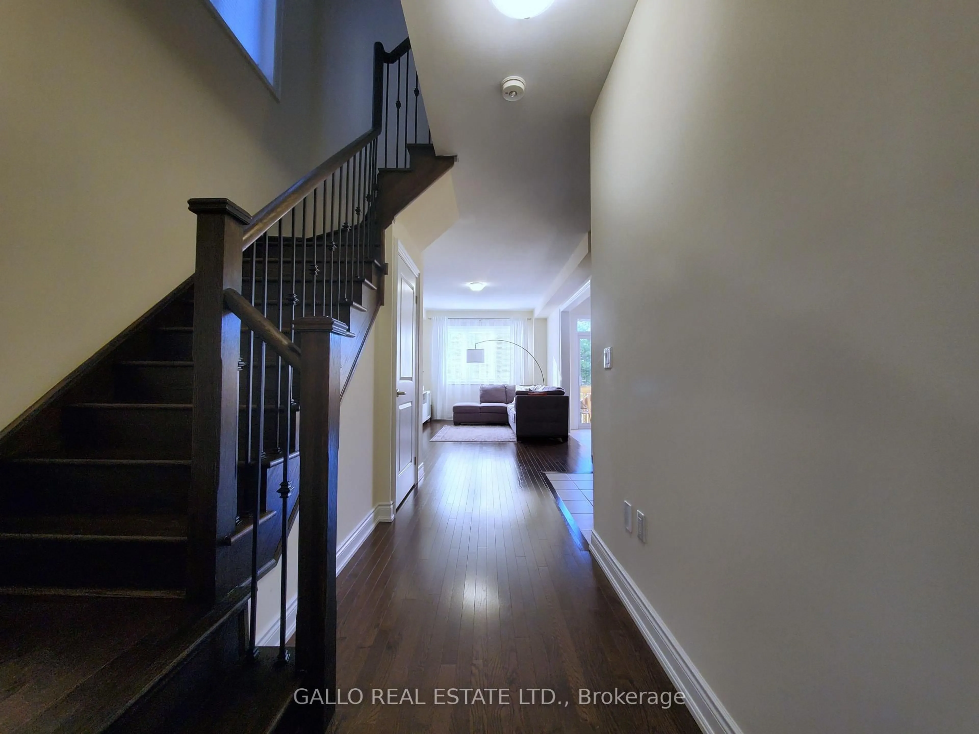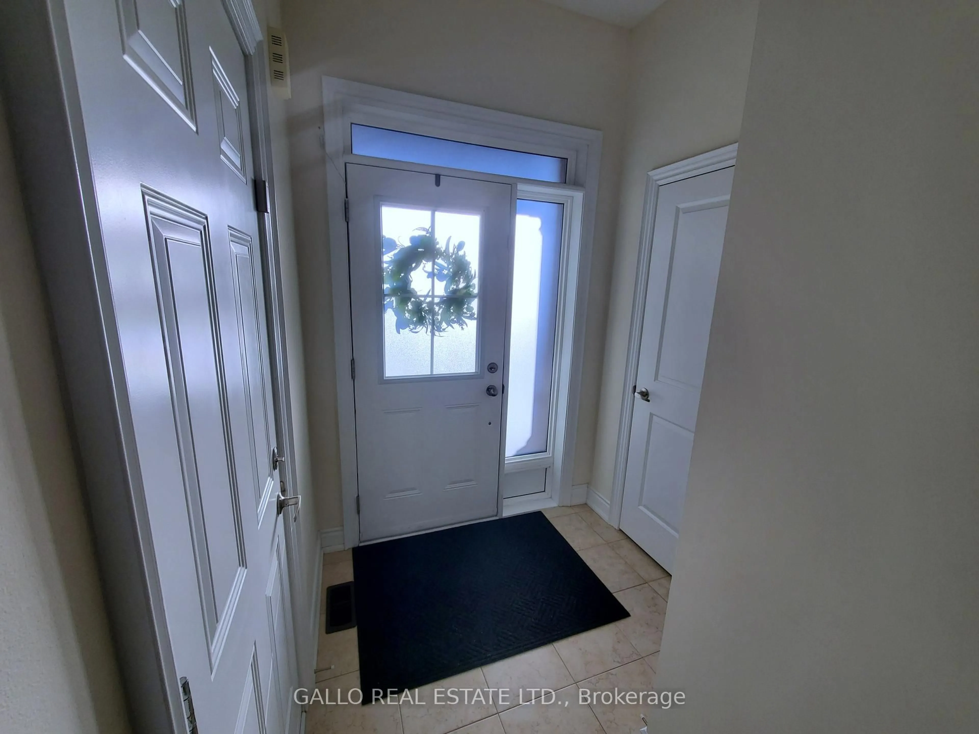124 Countryman Rd, East Gwillimbury, Ontario L9N 0N8
Contact us about this property
Highlights
Estimated valueThis is the price Wahi expects this property to sell for.
The calculation is powered by our Instant Home Value Estimate, which uses current market and property price trends to estimate your home’s value with a 90% accuracy rate.Not available
Price/Sqft$779/sqft
Monthly cost
Open Calculator
Description
Welcome To 124 Countryman Road In The Coveted Sharon Village! Beautiful Bright 3 Bedroom, 4 Bathroom 1473 Sq. Ft. Semi Detached Home With Walkout Basement On Premium Ravine Lot! Open Concept And Spacious With 9' Ceiling On The Main Floor And Stunning View. Modern Kitchen Boasting Stainless Steel Appliances, Granite Counter Top, And Breakfast Bar. Hardwood Throughout The Main Floor, Wrought-Iron Railing To Upper Floor. Spacious Master Bedroom With 5 Pc Private Ensuite And Walk-In Closet. Upper Floor Laundry, Charming Partially Coffered And Vaulted Ceilings In 2 Upper Floor Bedrooms. Fully Fenced Private Backyard. Driveway Parking For Three With A Professionally Extended Interlocked Walkway. Basement Offers Large Windows And Sliding Doors, 4 Pc Bathroom And Cold Room. Direct Access To Garage! Brand New Upper Floor Carpet. Minutes To Transit, Go Station, School, Hwy 404, Upper Canada Mall, Costco, Parks/Trails, & Amenities. Ideal For Family To Enjoy The Neighborhood!
Property Details
Interior
Features
2nd Floor
Primary
4.52 x 3.86W/I Closet / 5 Pc Ensuite / Broadloom
2nd Br
4.85 x 2.57Vaulted Ceiling / Closet / Broadloom
3rd Br
3.25 x 2.49Coffered Ceiling / Closet / Broadloom
Exterior
Features
Parking
Garage spaces 1
Garage type Built-In
Other parking spaces 3
Total parking spaces 4
Property History
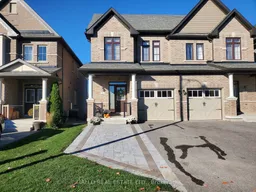 33
33