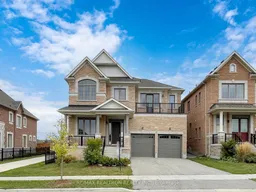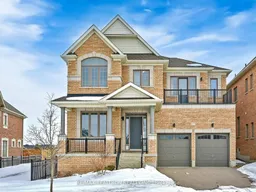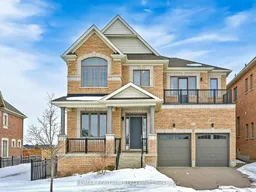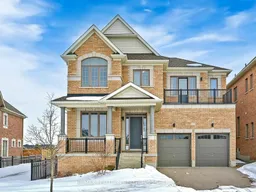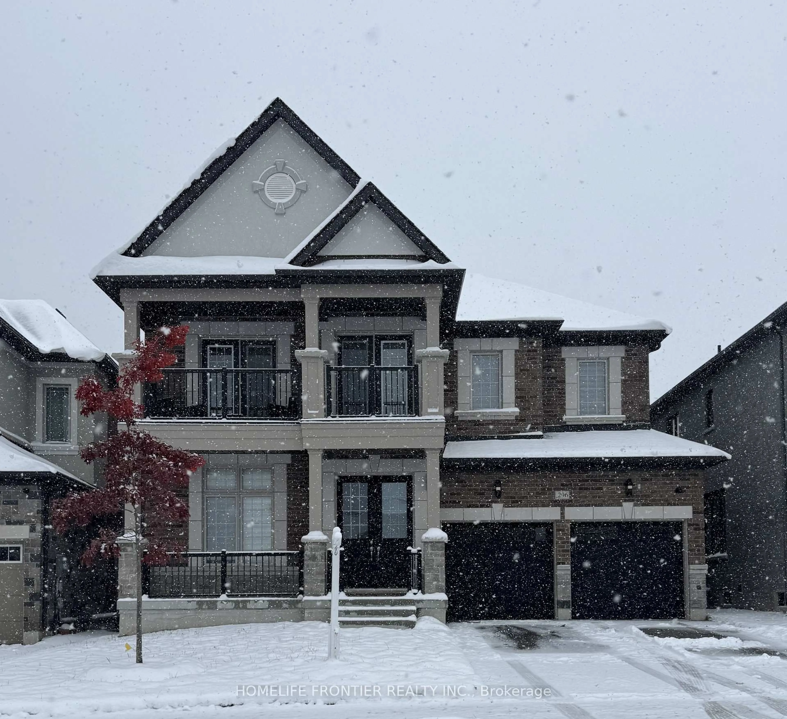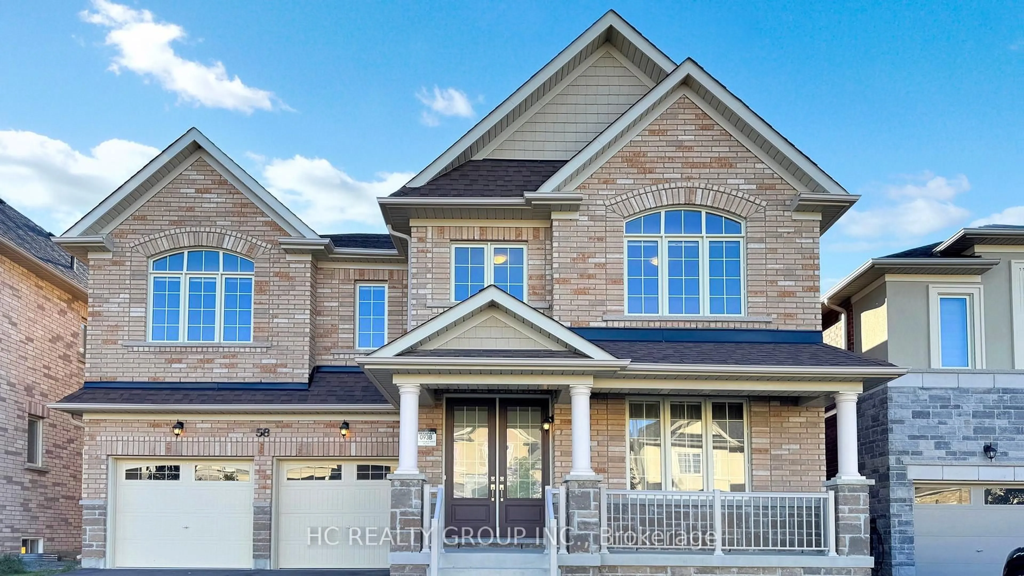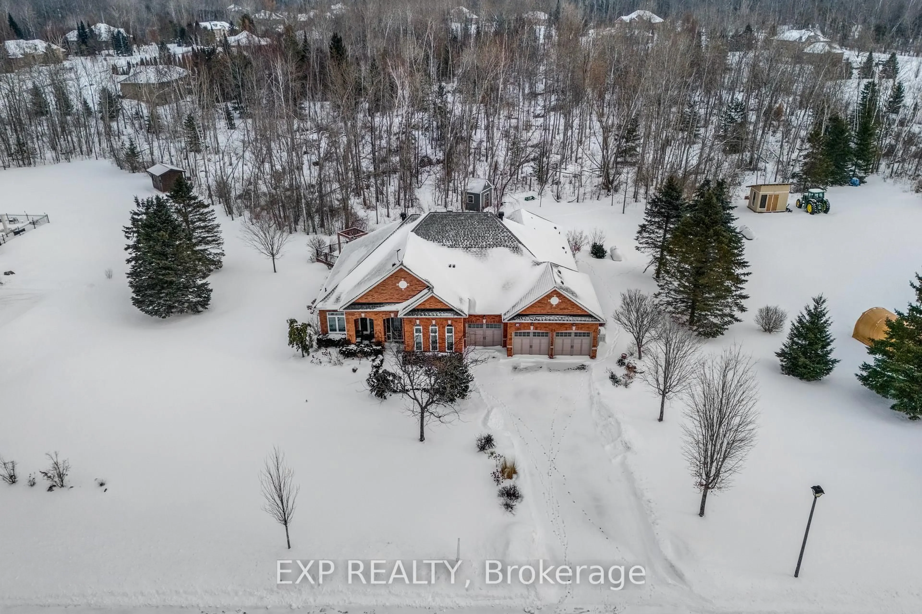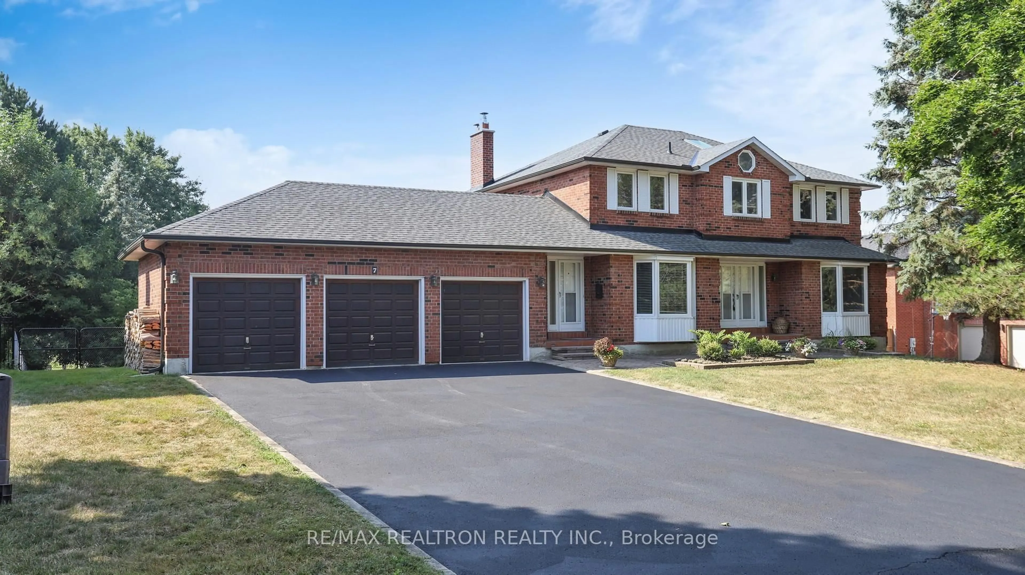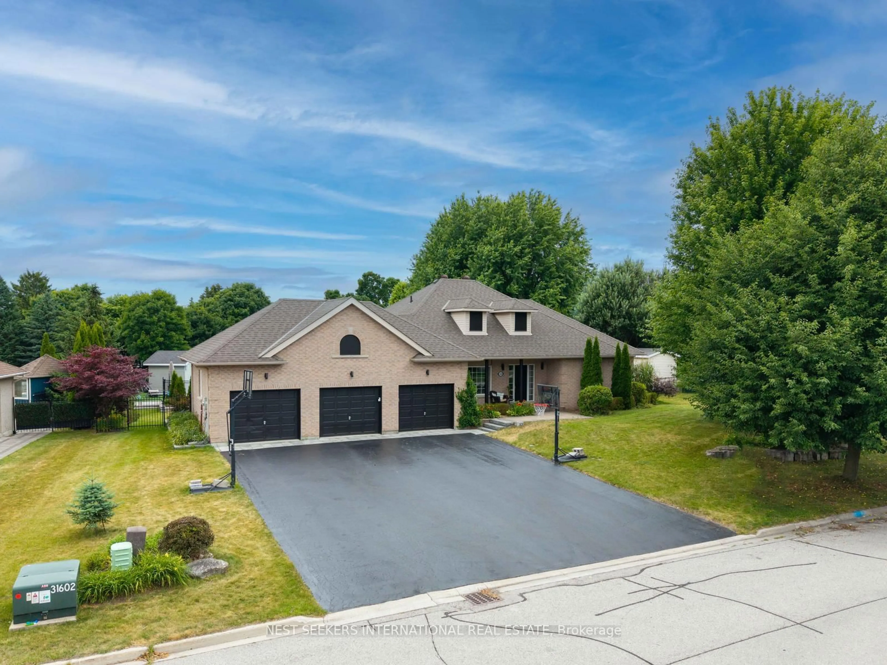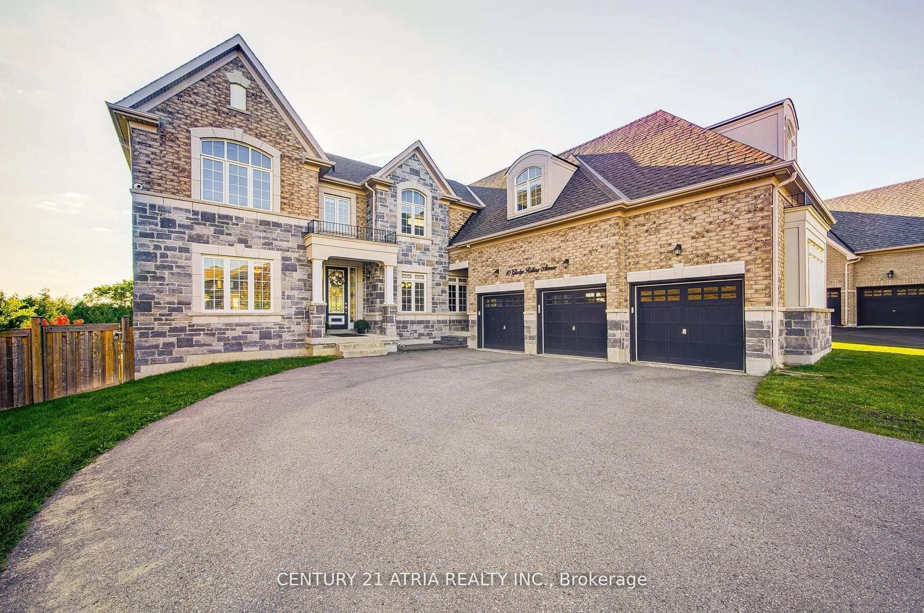A must-see home in Holland Landing. Schedule your visit now! Discover refined living in this spectacular Hillsborough Elmdale residence by Andrin Homes, perfectly set on a premium45-foot lot with a private yard backing onto a serene 10-acre park at the top of Yonge Street. With more than 5,000 sq. ft. of finished living space, this home features 5+1 bedrooms and 4+1bathrooms, highlighted by 10-ft ceilings on the main level and 9-ft ceilings upstairs. A front office with an upgraded powder room nearby creates an ideal work-from-home retreat or private study. Elegant new engineered hardwood flooring, a chefs kitchen with a redesigned island, and an expansive primary suite with 11-ft ceilings and a luxurious 5-piece ensuite bring a sense of modern comfort and style. Oversized windows and upgraded doors fill the home with natural light, adding warmth to every corner. The fully finished, industrial-inspired basement with a separate entrance through the garage offers its own kitchen, laundry, bath, spacious rec room, and a bedroom, providing the perfect space for in-laws, guests, or potential rental income. Other features include an owned hot water tank, close proximity to Upper Canada Mall, Costco, Walmart, and the GO Train, ensuring convenience and quick access to downtown Toronto. With recent upgrades completed in the last few months, this home in the sought-after Hillsborough community is designed for todays lifestyle whether you're looking to entertain, work from home, or enjoy quiet family living and walking trails near by. Some images have been virtually staged to showcase the homes possibilities.
Inclusions: SS B/I Fridge, Basement Fridge, SS B/I microwave, SS B/I oven, SS hood, new Stove in the basement, SS Dishwasher, 2x Washers & Dryers, gas fireplace
