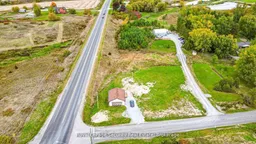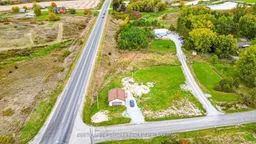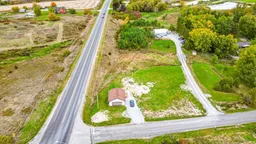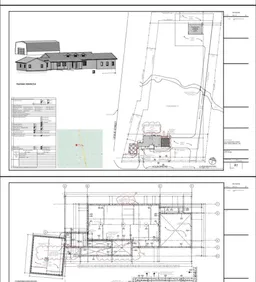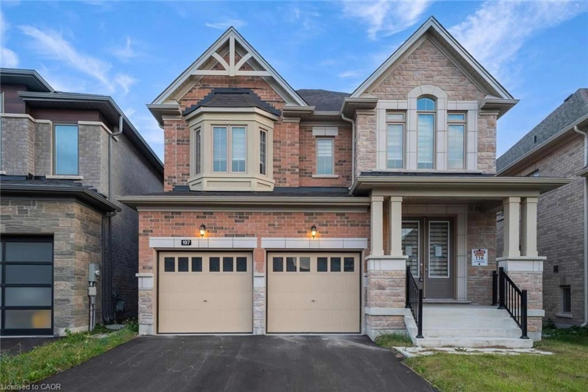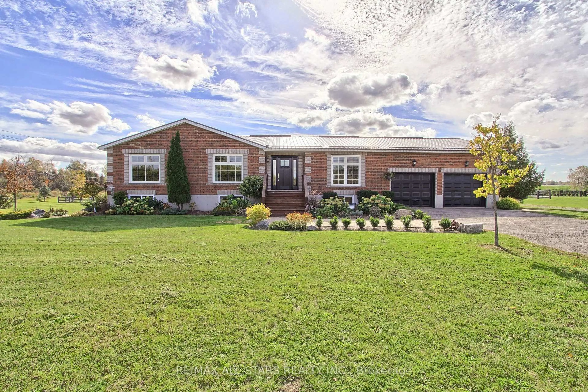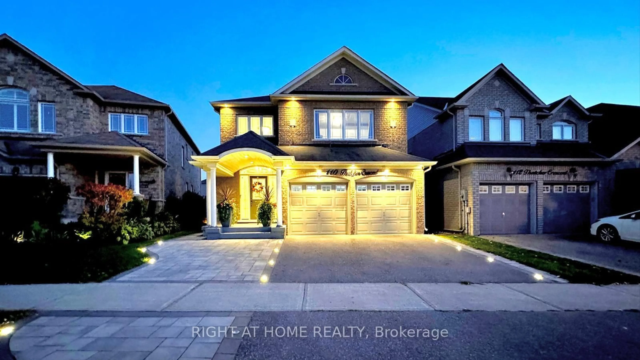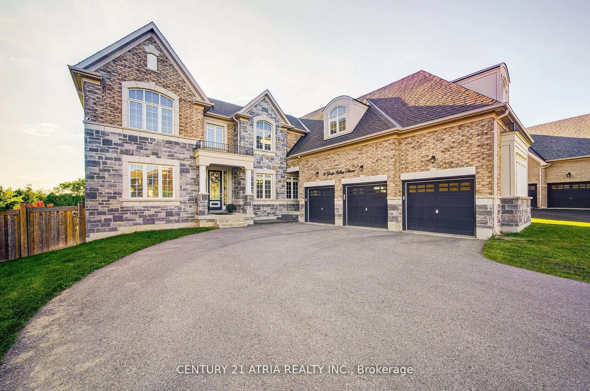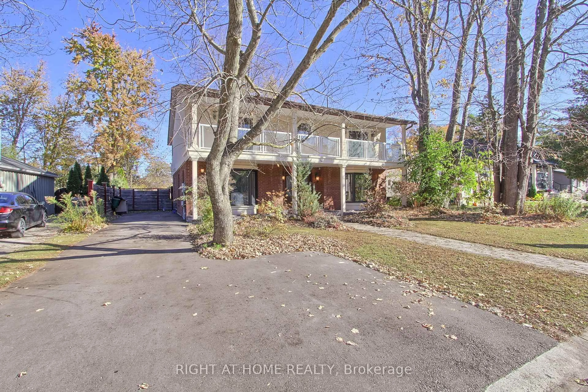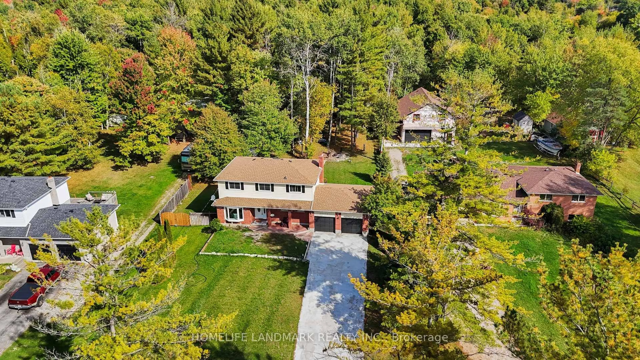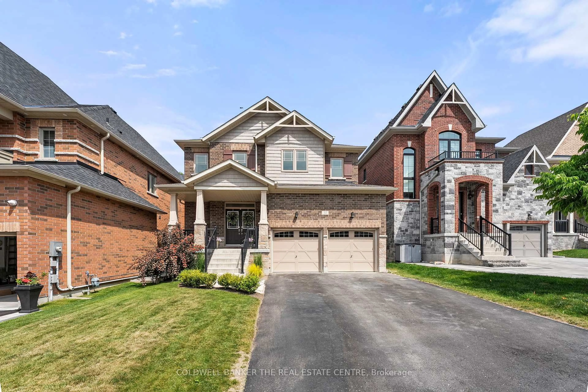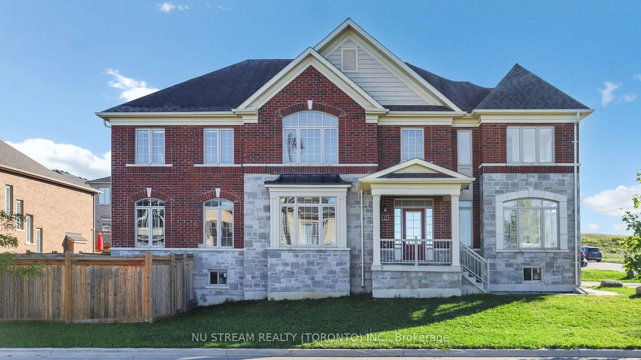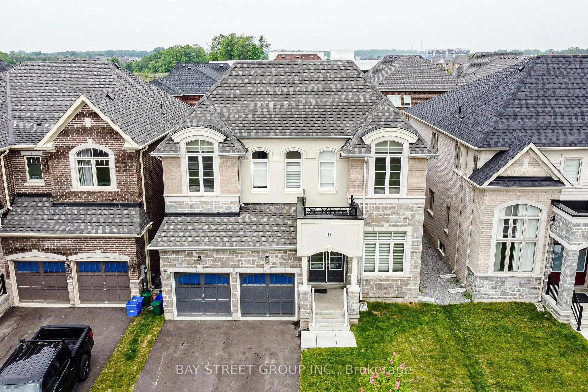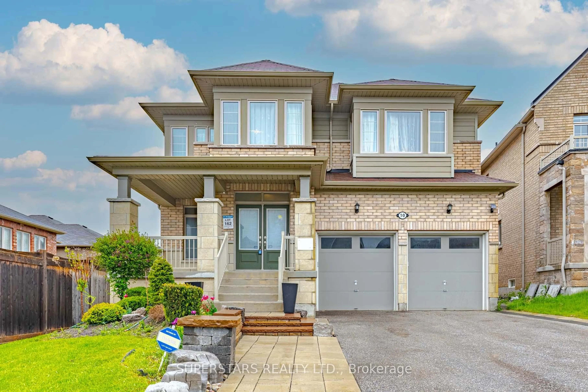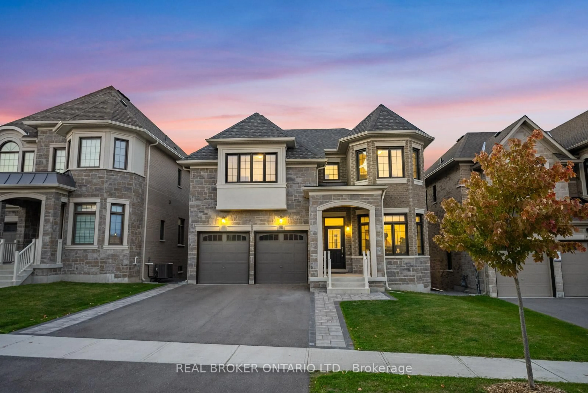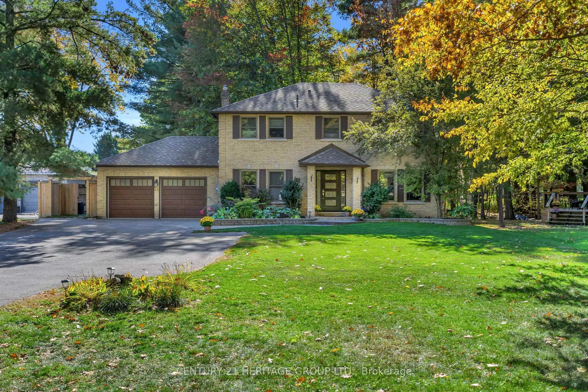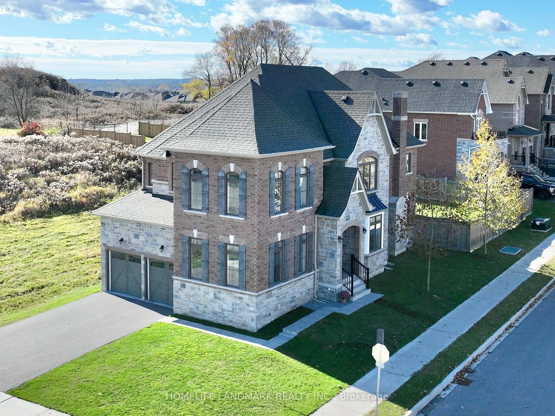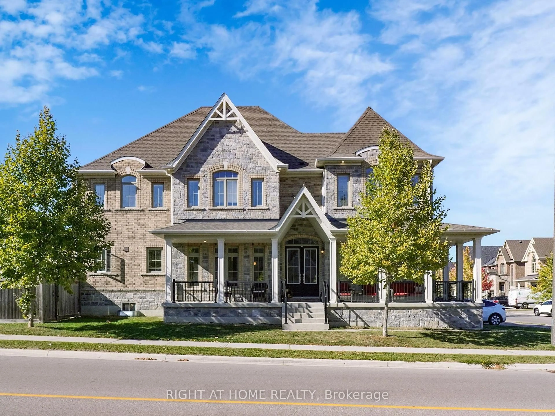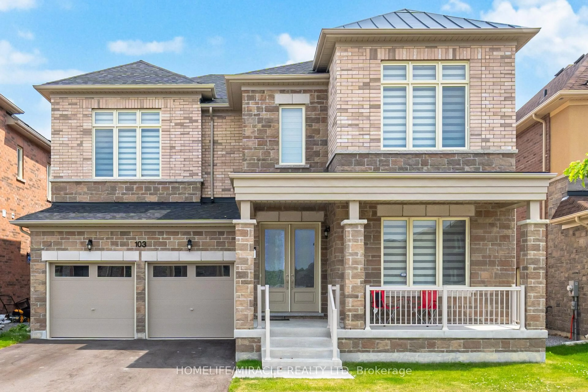Investors, Contractors or Car Enthusiasts do I have a property for you! This prime piece of property is situated on over 2.2 acres of land within 1 km of the future Bradford Bypass and2.5km from the Hwy 404/Queensville interchange. At the corner of Leslie and Holborn road lies this renovated 2bedroom bungalow with all new plumbing, electrical, in floor radiant heating &spray foam insulation. The interior has vaulted ceilings, a modern kitchen with quartz countertops, center island, pot lights, stainless steel appliances and a beautiful 4 piece bathroom. Newer windows and doors, new concrete basement entrance to a premium mechanical room, laundry and tons of storage space. Brand new wooden deck and board and batten exterior. Plus an amazing steel insulated heated(Natural GAS) shop with separate driveway, large overhead door and mezzanine. Ample room to park20-25 vehicles. Great for anyone that needs a large work shop or garage. **EXTRAS** New Sump pump, weeping tiles & water proofing, 200 Amp service, constant water pressure equipment, 2tankless water heaters, water softener, iron & filtration system.
Inclusions: S.S fridge, wall oven, cooktop, dishwasher, microwave hood fan, (2)washer, (2)dryer, basement freezer, (2) tankless HWT, lighting &blinds, shelving in shop.
