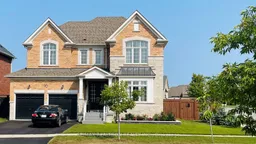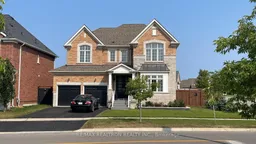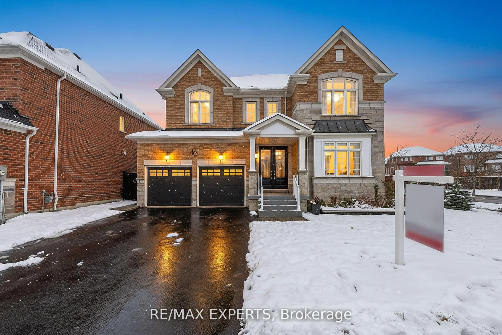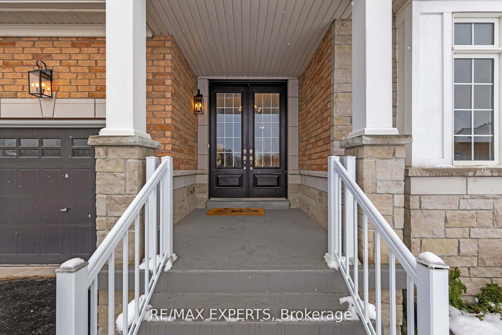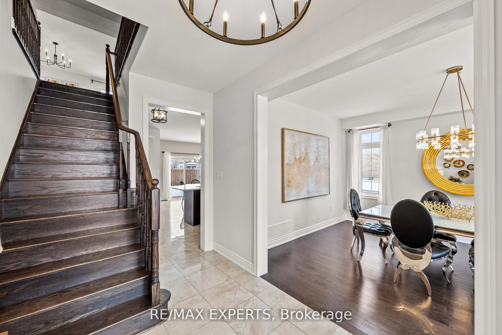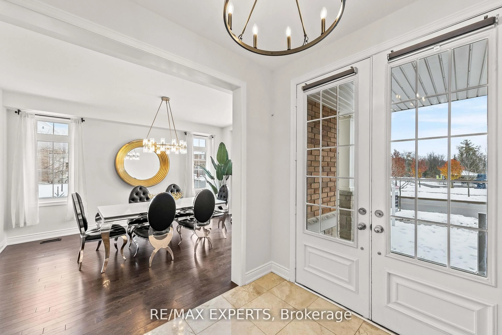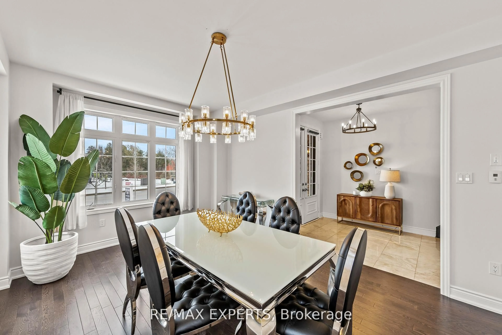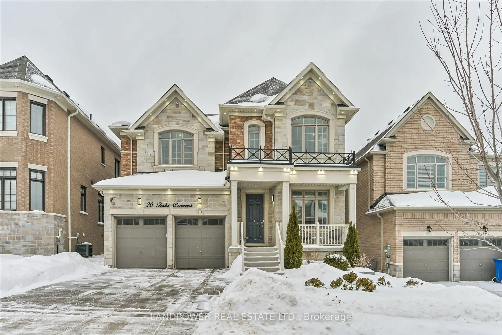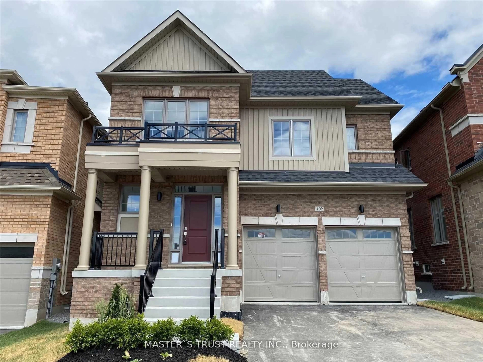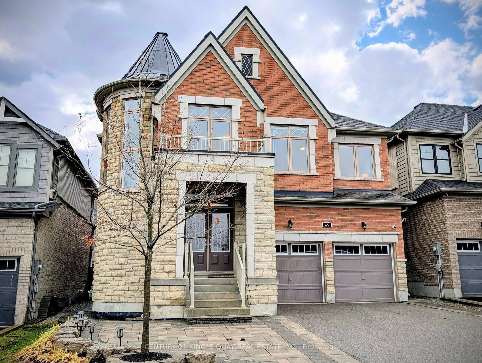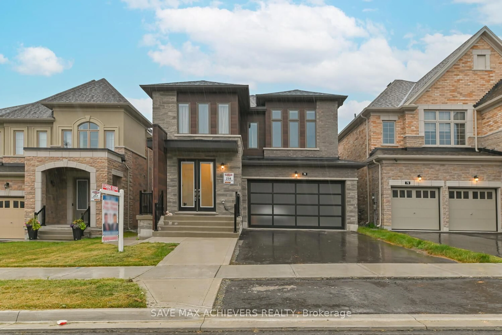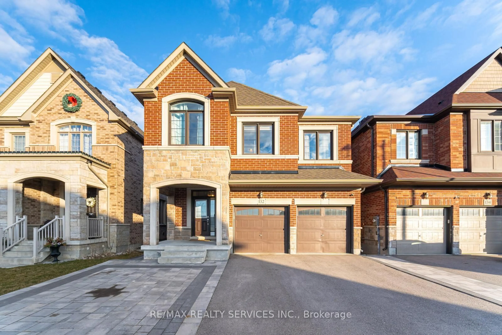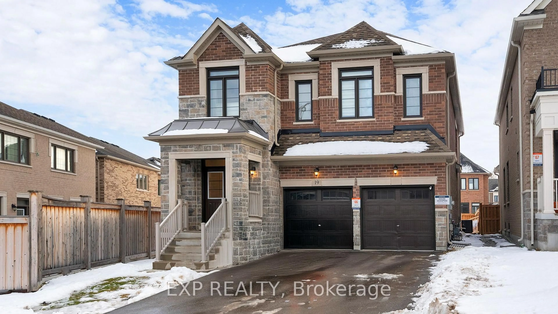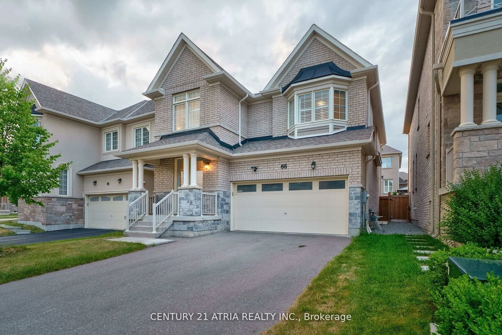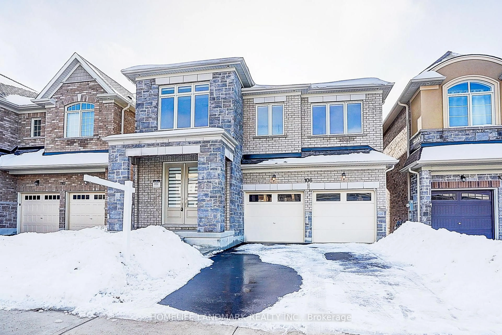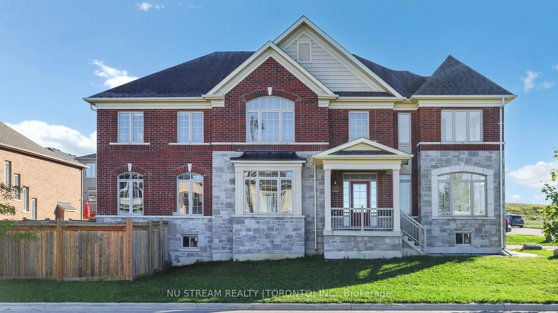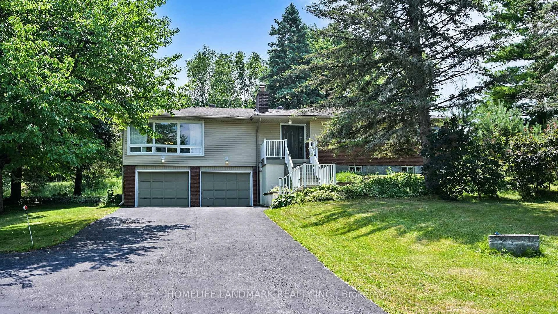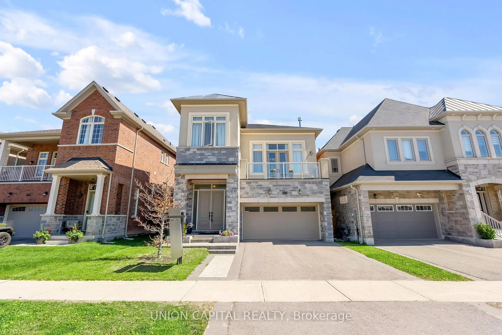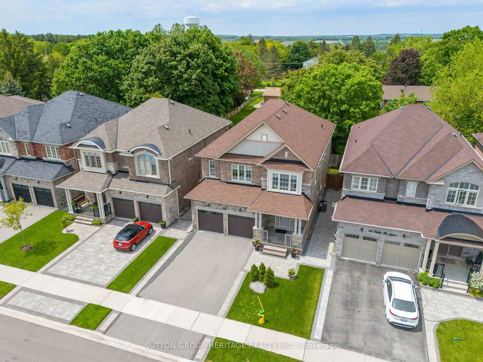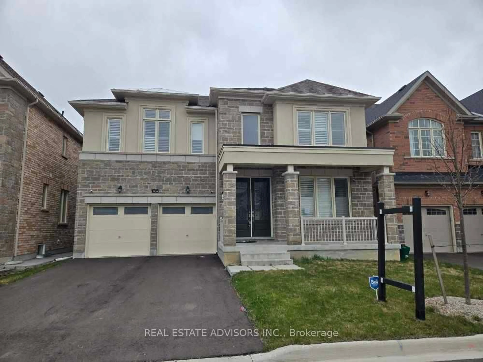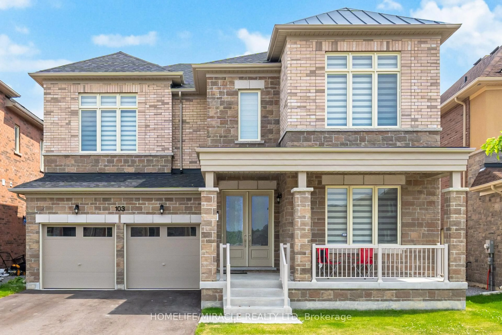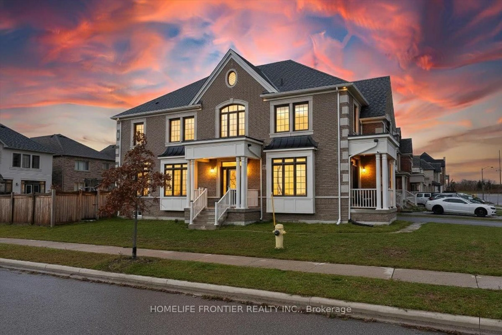16 Vivian Creek Rd, East Gwillimbury, Ontario L0G 1M0
Contact us about this property
Highlights
Estimated valueThis is the price Wahi expects this property to sell for.
The calculation is powered by our Instant Home Value Estimate, which uses current market and property price trends to estimate your home’s value with a 90% accuracy rate.Not available
Price/Sqft$486/sqft
Monthly cost
Open Calculator
Description
Welcome to this spacious 4+1 bedroom corner-lot home with over 3,500 sq ft of living space, located directly across from the park in a quiet Mount Albert pocket.The brand-new, never-lived-in basement with a separate entrance, full kitchen, bedroom, and 5-piece bath is a rare bonus-perfect for extended family or guests.The main level features a bright open-concept layout, upgraded lighting, and a large dining room. All 4 bedrooms upstairs have their own ensuite, offering maximum comfort and privacy.Freshly painted and move-in ready, this home delivers space, flexibility, and long-term value in a highly sought-after family neighbourhood.
Property Details
Interior
Features
Main Floor
Living
16.01 x 17.59hardwood floor / Fireplace / Open Concept
Dining
12.01 x 14.11hardwood floor / O/Looks Park / Large Window
Kitchen
16.08 x 11.19Ceramic Floor / Centre Island / Open Concept
Breakfast
12.01 x 11.19Ceramic Floor / Centre Island / Open Concept
Exterior
Features
Parking
Garage spaces 2
Garage type Attached
Other parking spaces 5
Total parking spaces 7
Property History
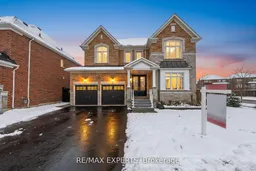 50
50
