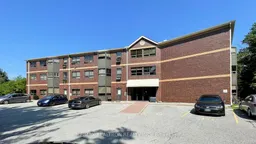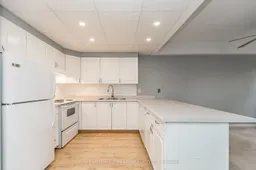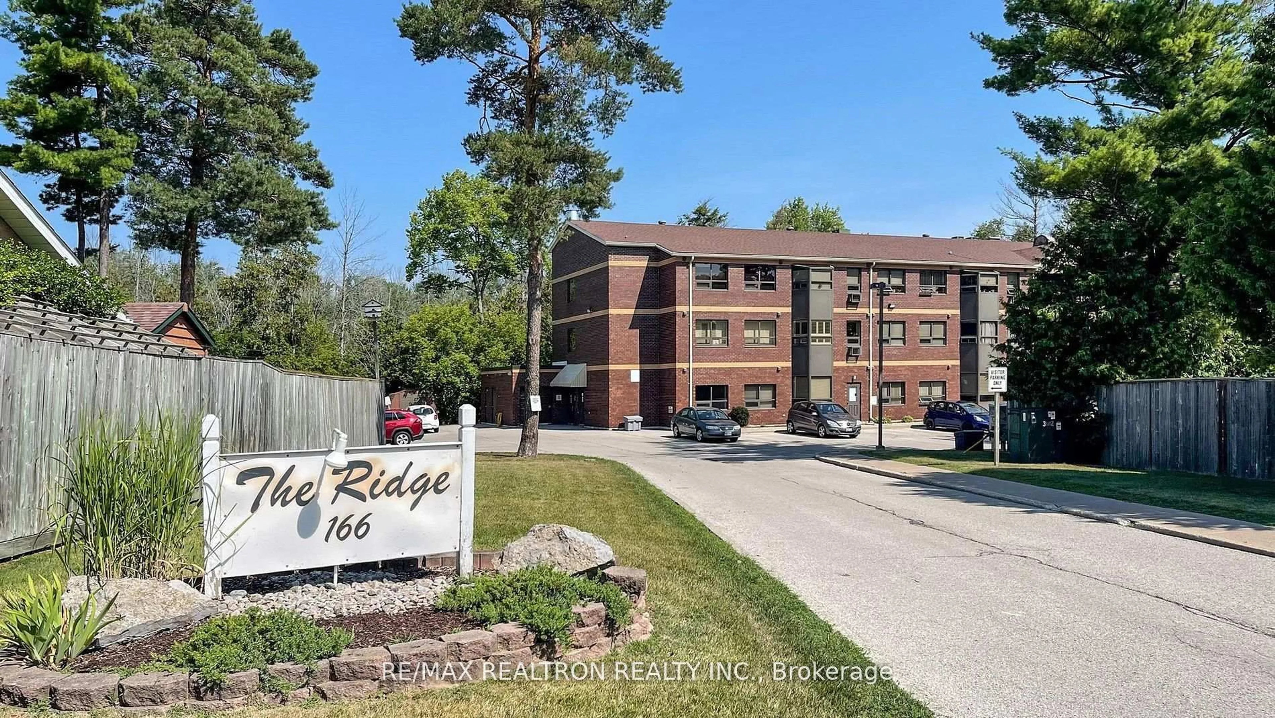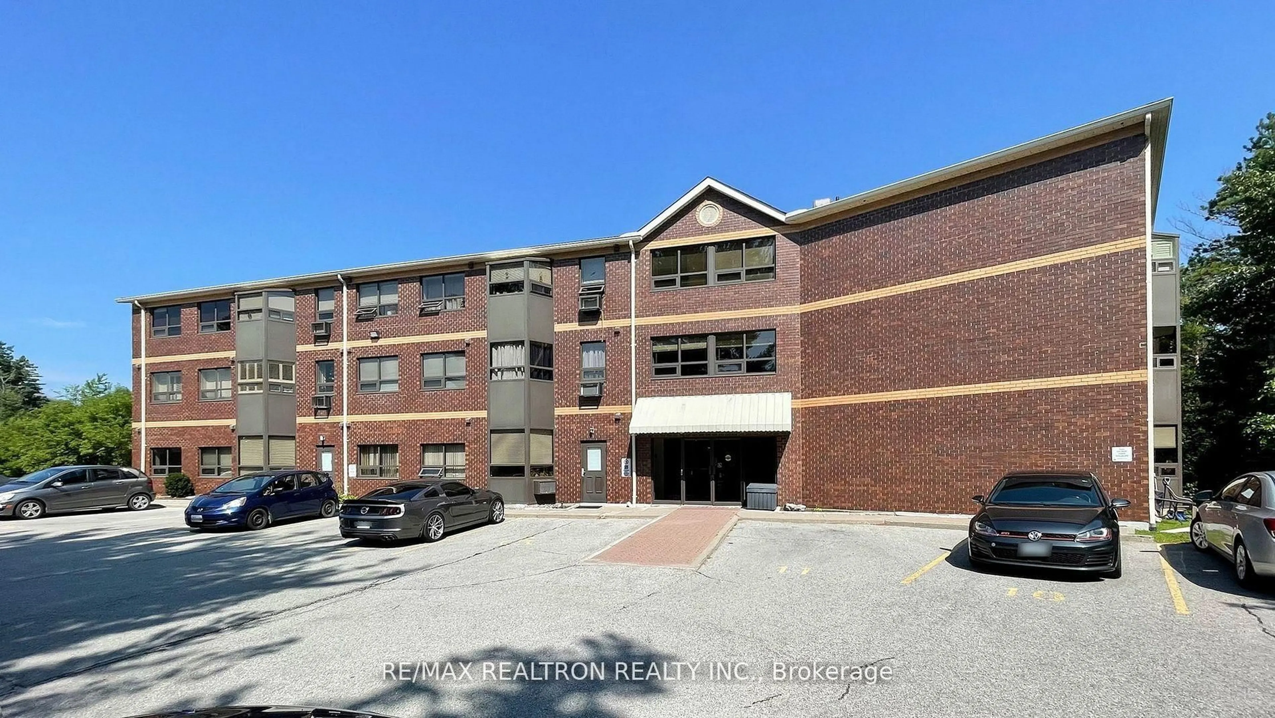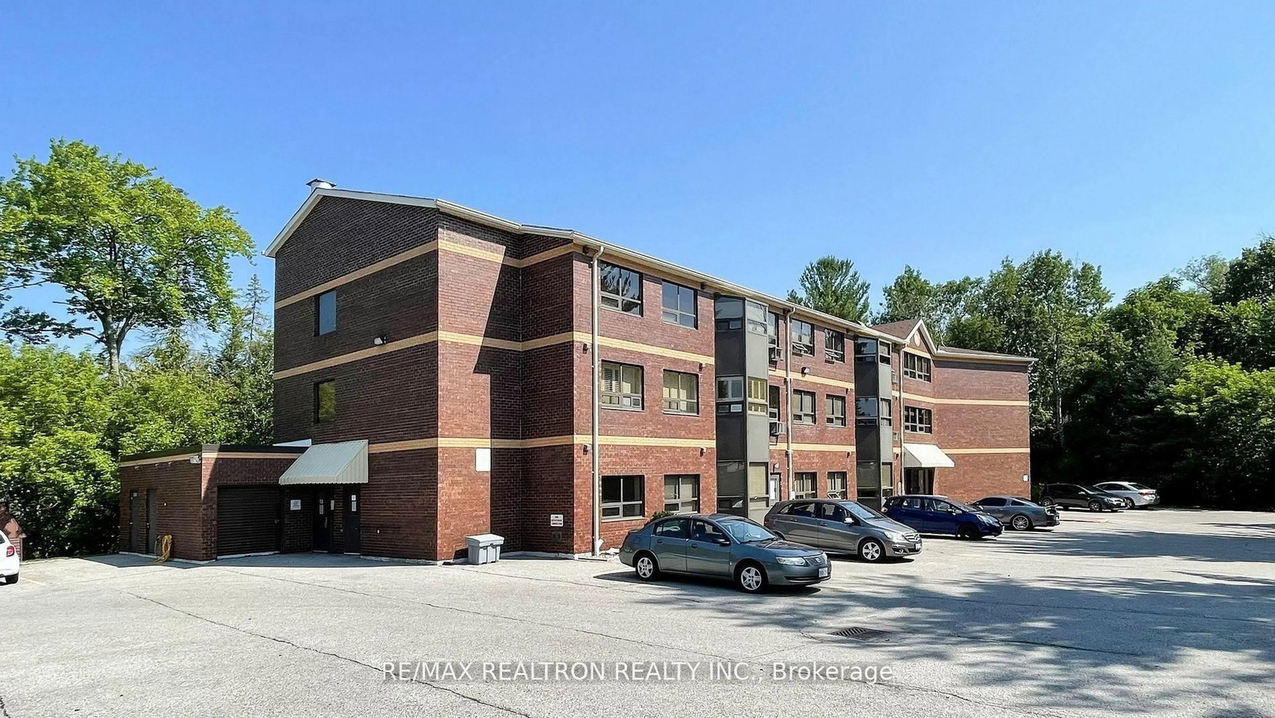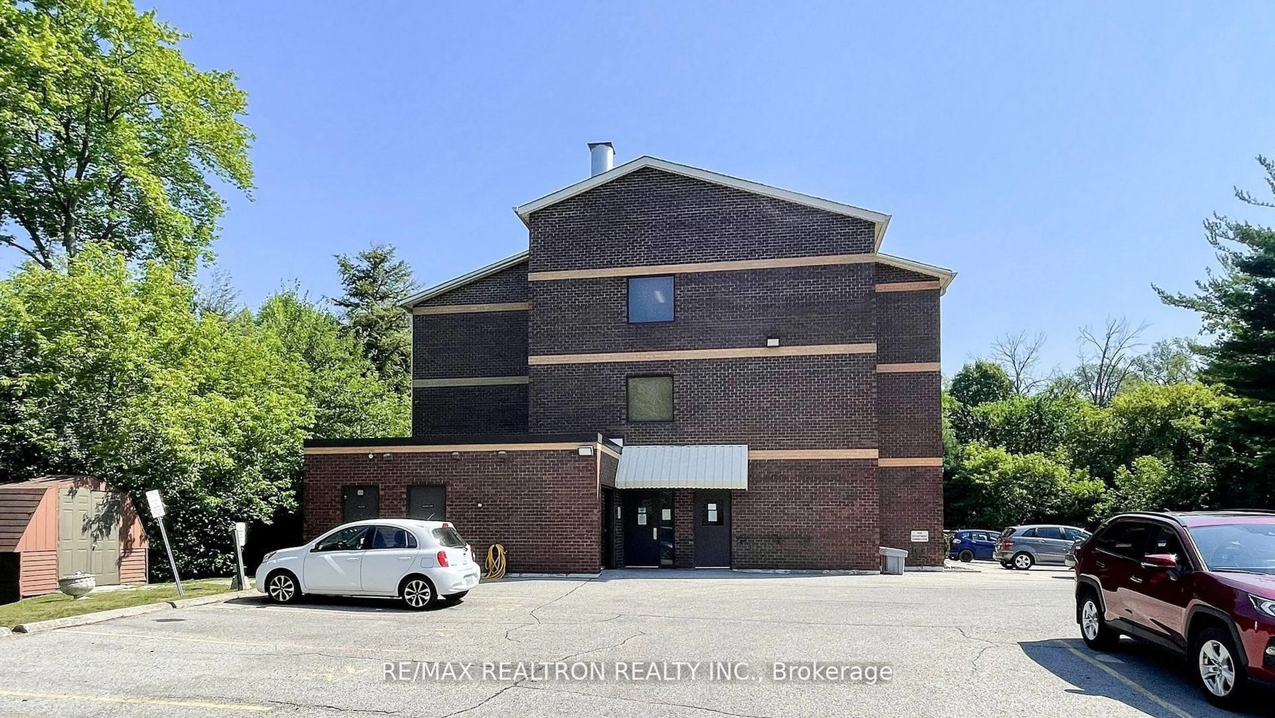166 Olive St #210, East Gwillimbury, Ontario L9N 1M9
Contact us about this property
Highlights
Estimated valueThis is the price Wahi expects this property to sell for.
The calculation is powered by our Instant Home Value Estimate, which uses current market and property price trends to estimate your home’s value with a 90% accuracy rate.Not available
Price/Sqft$649/sqft
Monthly cost
Open Calculator
Description
Welcome To The Ridge Condos In The Heart Of Holland Landing! Friendly Community Offers A Serene Retreat Surrounded By Lush Forests & Family Homes. This Bright Two Bedroom Suite Comes Fully Renovated With $$$ Spent In Renovations! Featuring A Modern Custom Kitchen With Quartz Countertops & Stainless Steel Appliances, Spa-Like Bathroom With Walk-In Shower, Updated Luxury Flooring, Custom Closet/Bench At Entryway, High-End Dining Light Fixture With Matching Sconces,Pot-Lights Throughout, Custom Closets In Bedrooms, Upgraded Baseboard Heaters. The Building's Quiet Atmosphere Creates A Peaceful Environment For Residents, With Amenities Such As Exercise Room, Party Room, Gazebo And Picnic Area, BBQ, Car Wash & Plenty Of Visitor Parking. Comes With Locker! Walking Trails, Parks, Ponds, And Community Library All Within Walking Distance,Perfect For Leisurely Strolls. Enjoy The Quaint And Quiet Beauty Of Holland Landing And Its Picturesque Landscape. Just 5 Minutes From Restaurants, Shops And Services Of Newmarket! Quick Access To Go Transit & Hwy Ensures Easy Travel. Nearby Golf Course & Variety Of Amenities Cater To Every Lifestyle. Desirable Location, Updated Features, & Serene Surroundings Will Be Sure To Capture Your Heart.
Property Details
Interior
Features
Flat Floor
Sitting
2.03 x 0.1Laminate / Large Window / Open Concept
Bathroom
0.0 x 0.0Tile Floor / Glass Doors / Quartz Counter
Primary
4.01 x 2.78Laminate / Closet Organizers / Large Window
Kitchen
2.58 x 3.1Quartz Counter / Stainless Steel Appl / Open Concept
Exterior
Parking
Garage spaces -
Garage type -
Total parking spaces 1
Condo Details
Inclusions
Property History
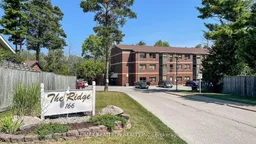 39
39