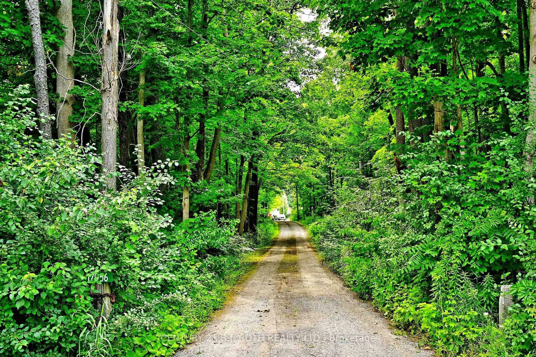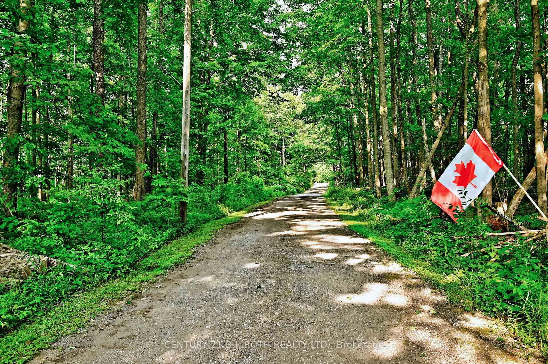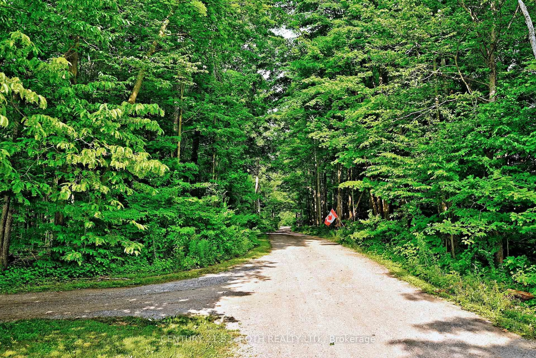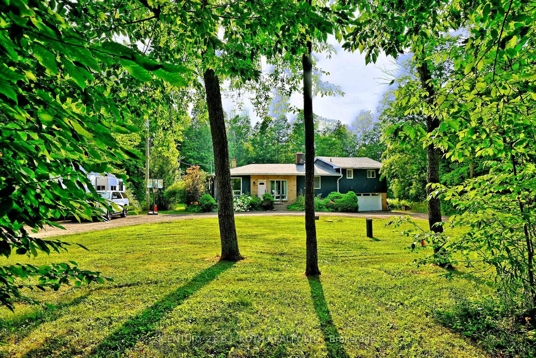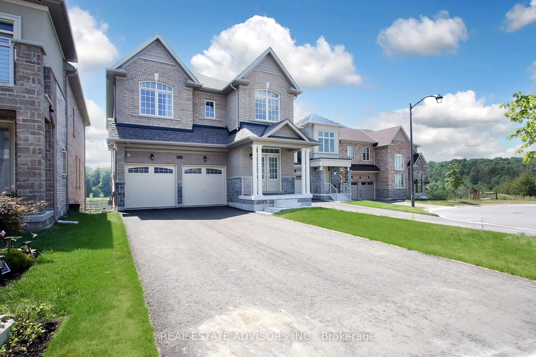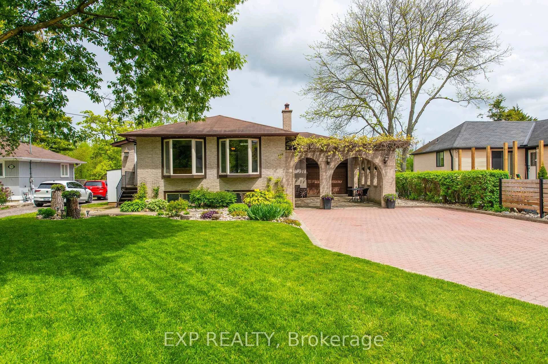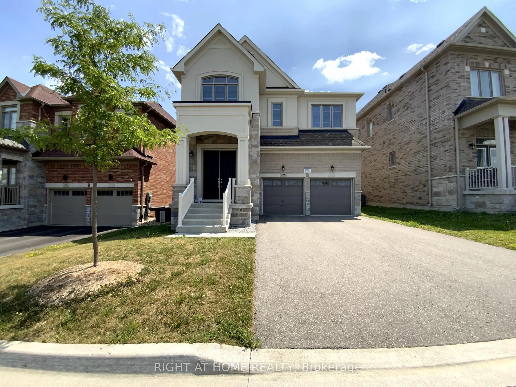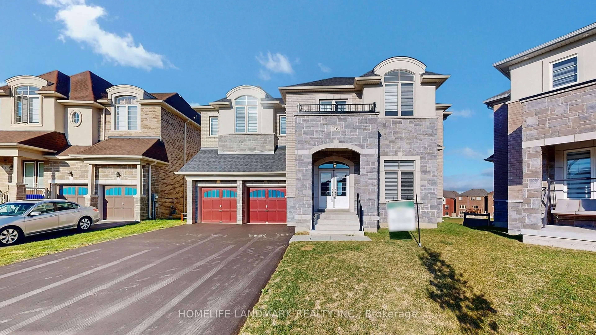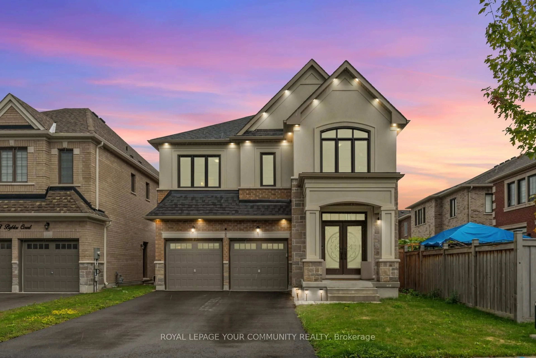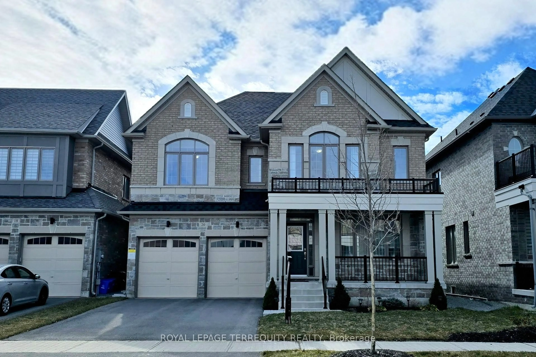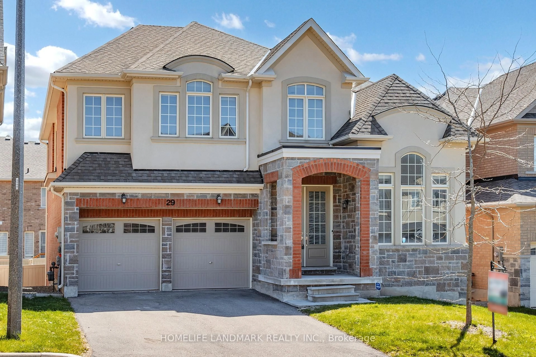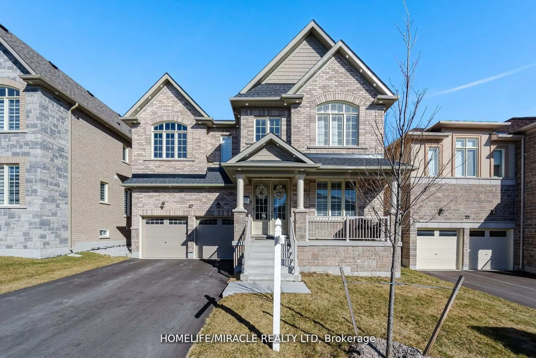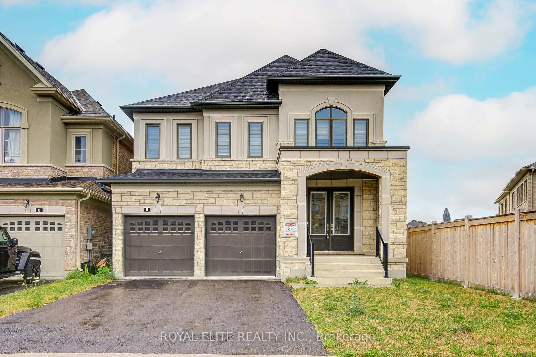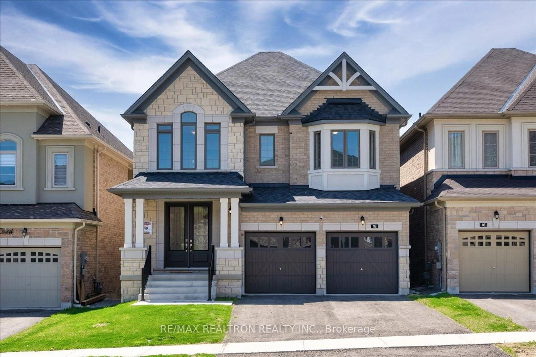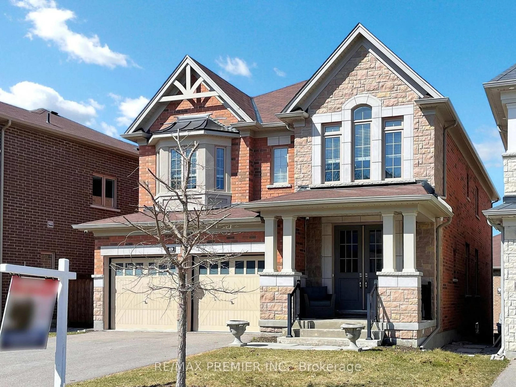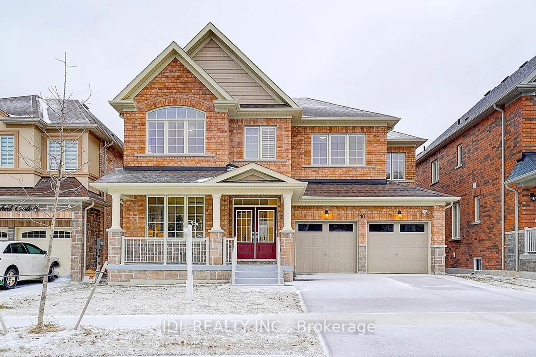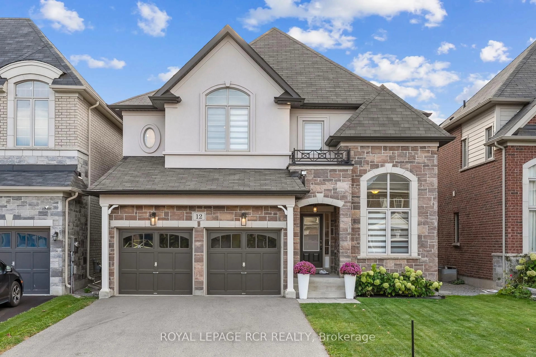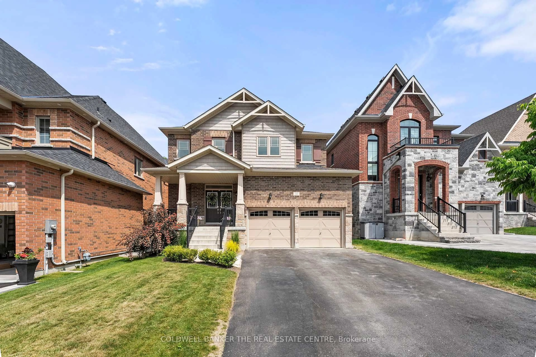17956 Warden Ave, East Gwillimbury, Ontario L0G 1V0
Contact us about this property
Highlights
Estimated valueThis is the price Wahi expects this property to sell for.
The calculation is powered by our Instant Home Value Estimate, which uses current market and property price trends to estimate your home’s value with a 90% accuracy rate.Not available
Price/Sqft$850/sqft
Monthly cost
Open Calculator

Curious about what homes are selling for in this area?
Get a report on comparable homes with helpful insights and trends.
+21
Properties sold*
$1.3M
Median sold price*
*Based on last 30 days
Description
Welcome to a truly exceptional property offering approximately 9 acres of serene, lush greenery an incredible canvas for your dream estate. Whether you're looking to renovate this solid well appointed home, expand, or completely rebuild, this property offers boundless potential to create a one-of-a-kind residence tailored to your vision. Tucked away in a peaceful setting yet ideally located just minutes from the 404 and all essential amenities, convenience meets countryside charm. Nestled directly across from a prestigious golf course and surrounded by luxury estate homes, the location adds both value and prestige to this already unique offering. Mature trees and rolling landscape provide privacy and a picturesque backdrop, making it the perfect retreat from city life while remaining completely accessible. Properties of this size, in such a prime location, are rarely available don't miss your chance to secure this remarkable piece of land with unlimited potential. Let your imagination soar and bring your personal touch to this hidden gem.
Property Details
Interior
Features
Main Floor
Great Rm
6.4 x 5.0Parquet Floor / Picture Window / Open Concept
2nd Br
3.71 x 3.45Broadloom / Large Closet
Dining
6.4 x 4.1Parquet Floor / Open Concept
Kitchen
3.35 x 3.1Ceramic Floor / Open Concept
Exterior
Features
Parking
Garage spaces 2
Garage type Built-In
Other parking spaces 20
Total parking spaces 22
Property History
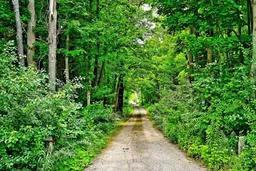 39
39