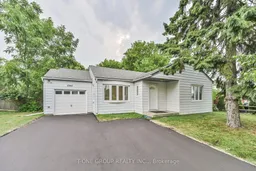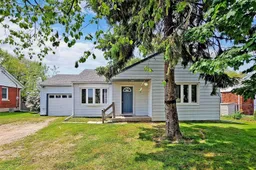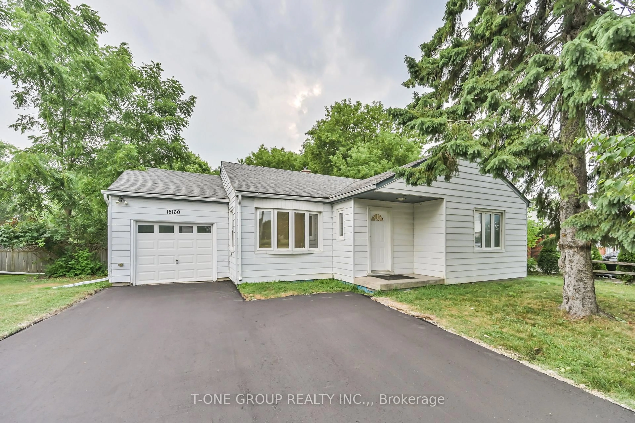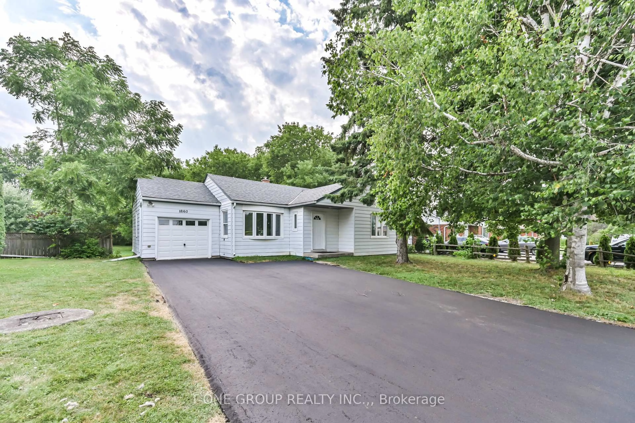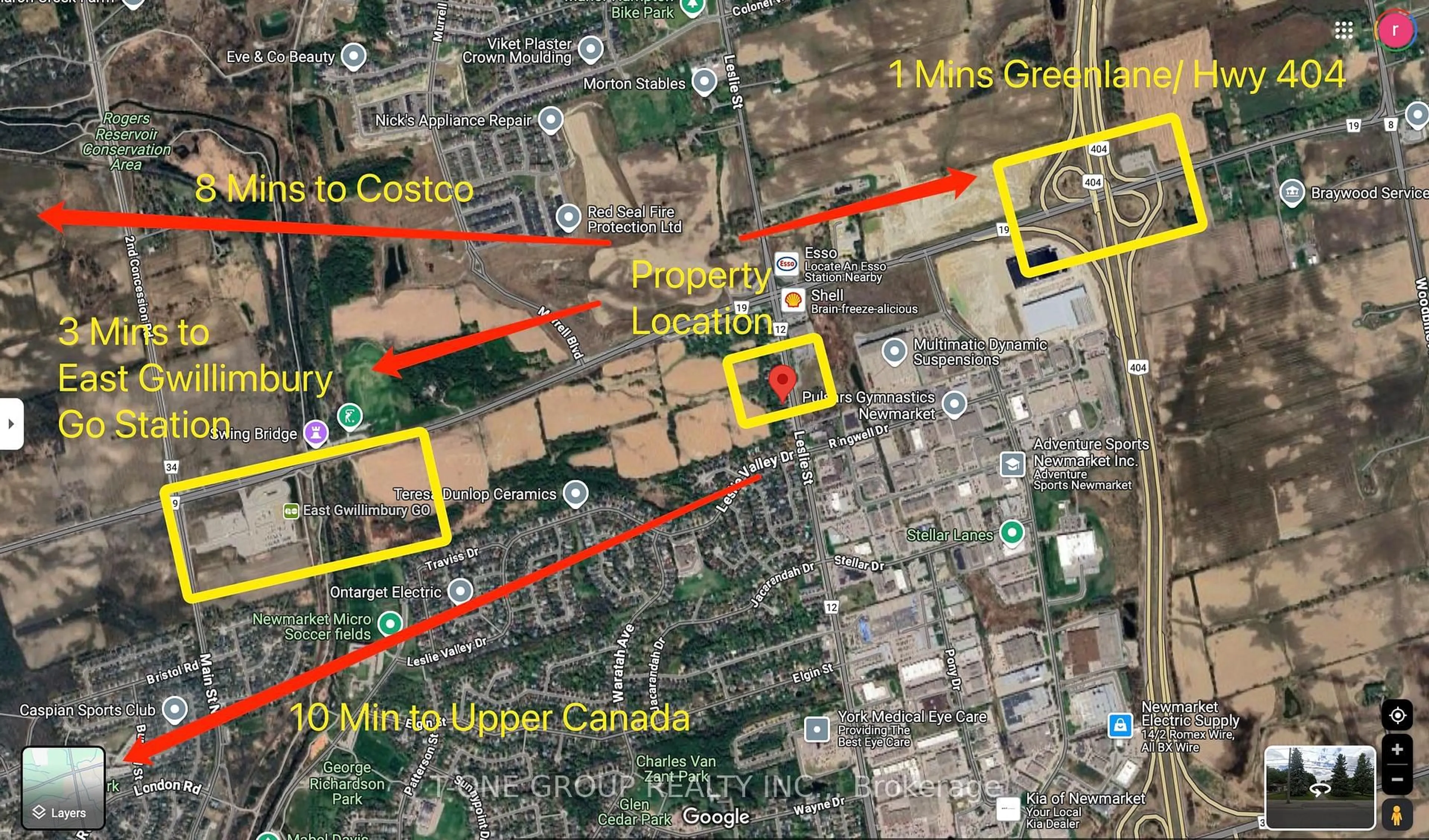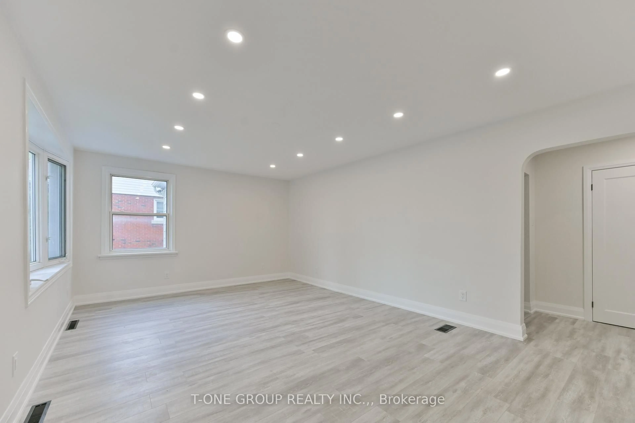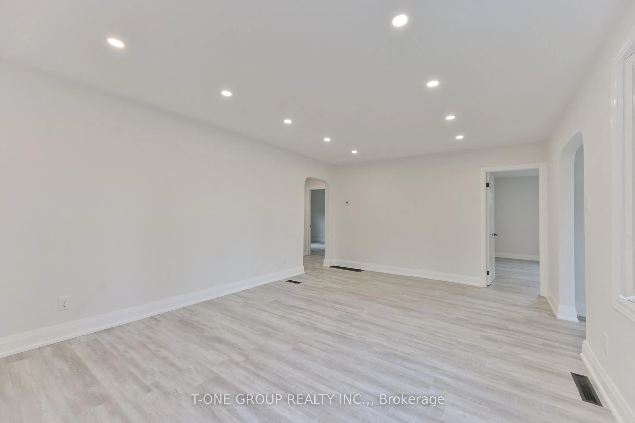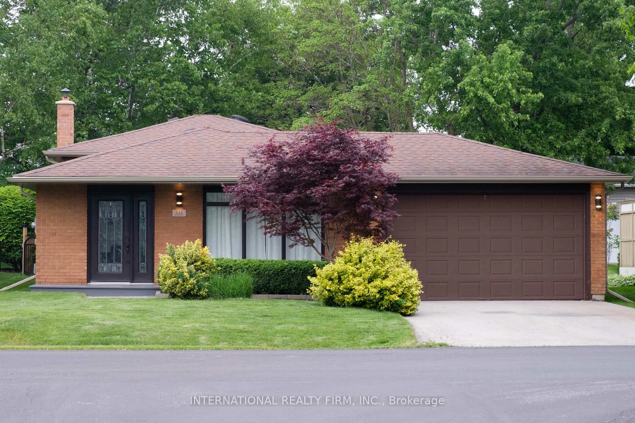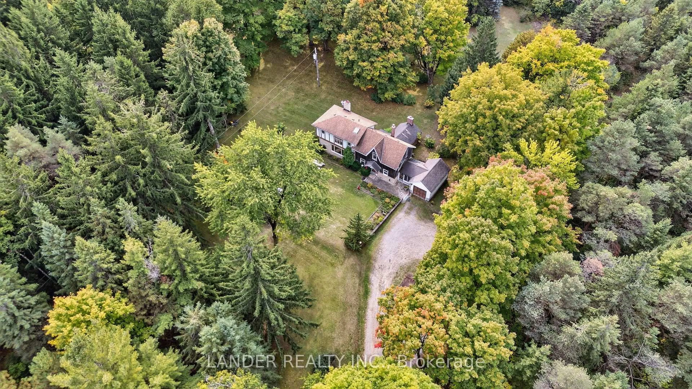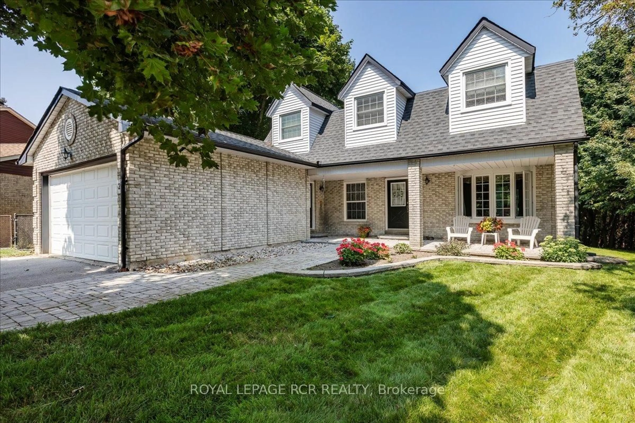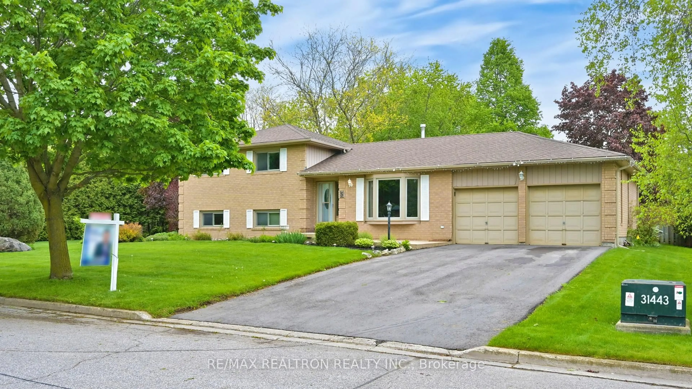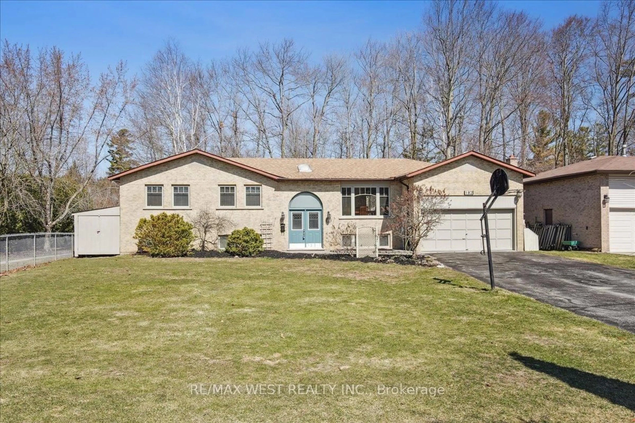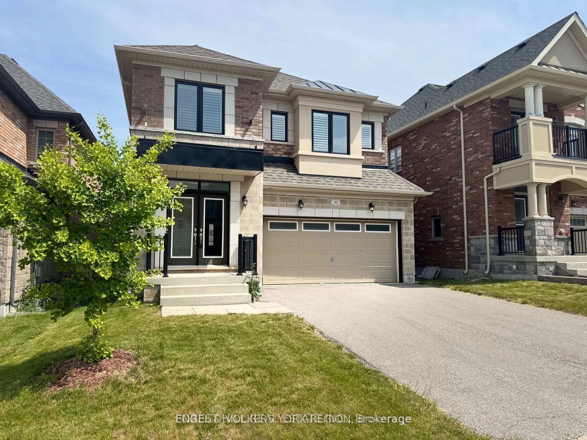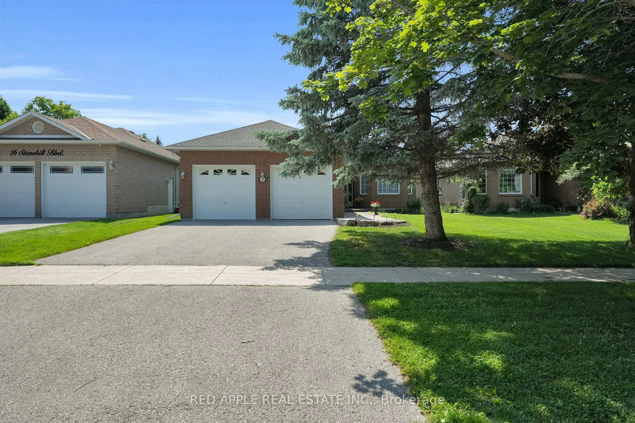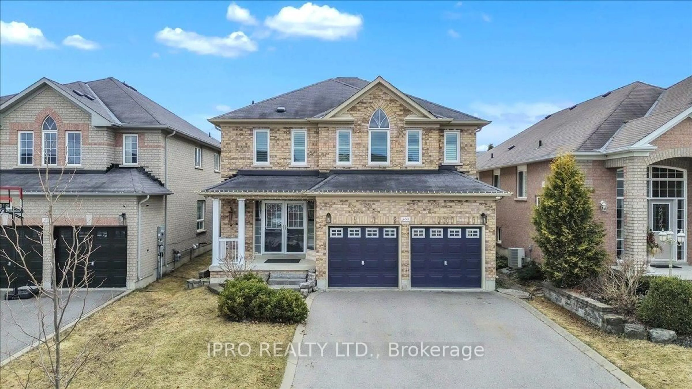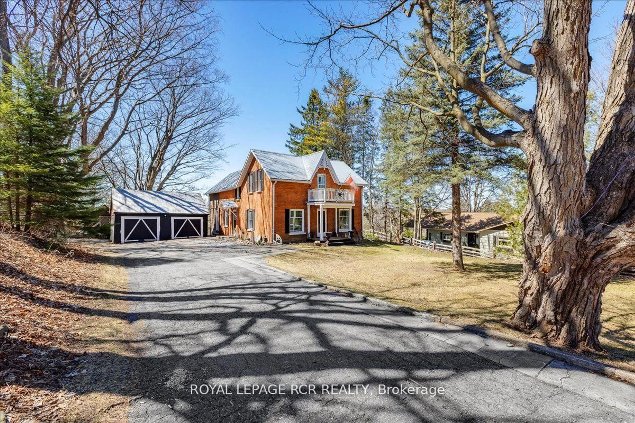18160 Leslie St, East Gwillimbury, Ontario L9N 0M5
Contact us about this property
Highlights
Estimated valueThis is the price Wahi expects this property to sell for.
The calculation is powered by our Instant Home Value Estimate, which uses current market and property price trends to estimate your home’s value with a 90% accuracy rate.Not available
Price/Sqft$1,086/sqft
Monthly cost
Open Calculator

Curious about what homes are selling for in this area?
Get a report on comparable homes with helpful insights and trends.
+39
Properties sold*
$1.3M
Median sold price*
*Based on last 30 days
Description
*Motivated Seller* Extra Wide and Deep Flat Lot Back to onto Ravine, *Mix-Use Commercial Residential Zoning* **Brand New Paved 6 Car Parking Driveway Brand Interior New Renovation** Brand New Stainless Steels Appliances, Modern Kitchen with Quartz Counter and Custom Backsplash. Natural Gas line and Gas Furnace installed ( No Oil Tank). Separate Entrance to the basement for potential In-Law Suite or Extra Rental Income. Build-In Garage, Walk out to Deck and Enjoy the Sunlight from the West and Unobstructed Ravine View. Three Spacious and Sunlit Bedrooms. 1 Min to Hwy 404, 3Min to East Gwillimbury Go Station, 8 Mins to Costco , 10 Mins to Upper Canada Mall etc.
Property Details
Interior
Features
Main Floor
Dining
3.93 x 5.48Kitchen
3.32 x 4.05Breakfast
3.32 x 4.05Br
3.68 x 4.26Exterior
Features
Parking
Garage spaces 1
Garage type Built-In
Other parking spaces 6
Total parking spaces 7
Property History
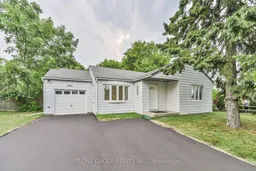 24
24