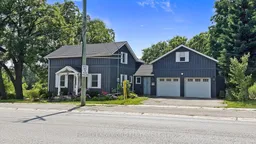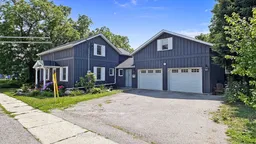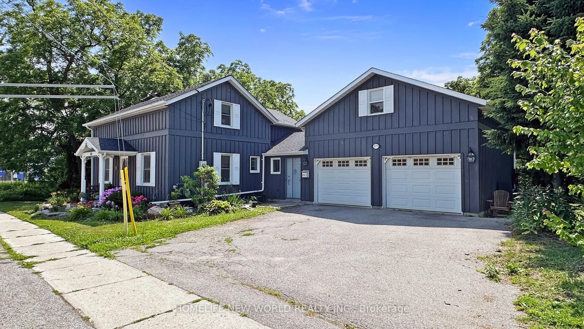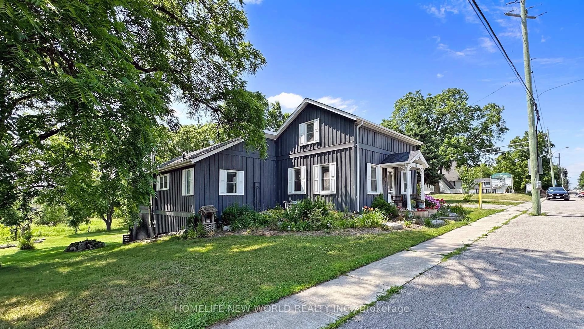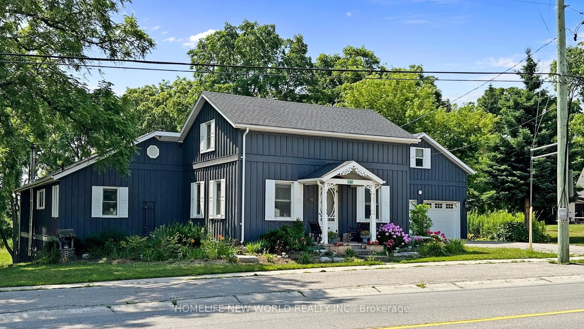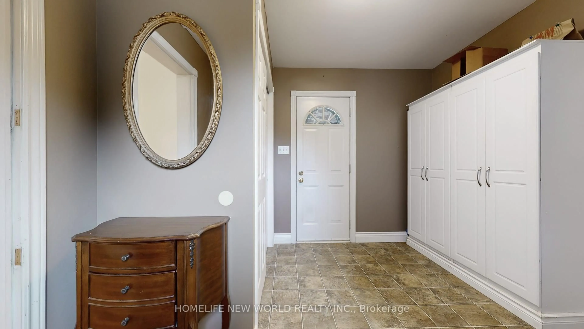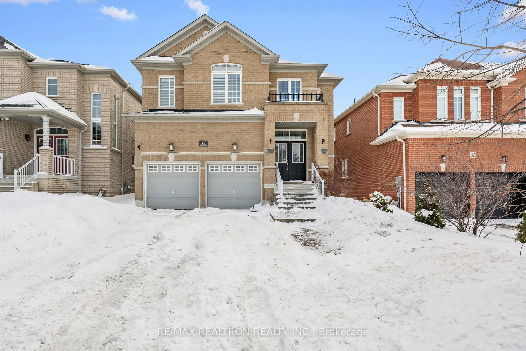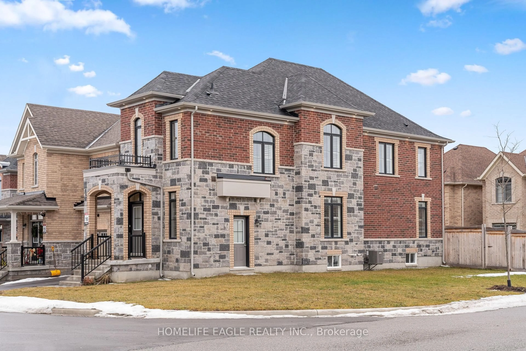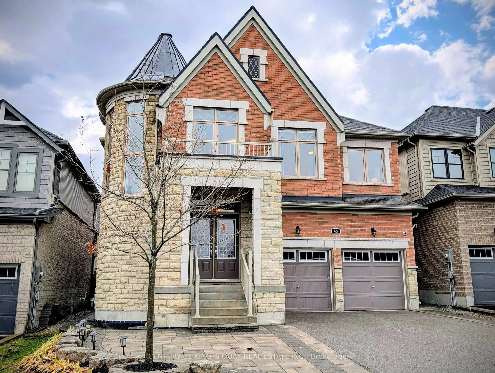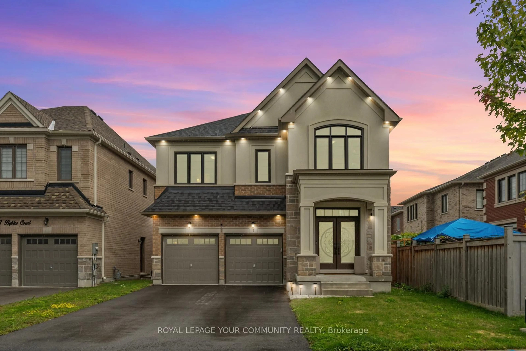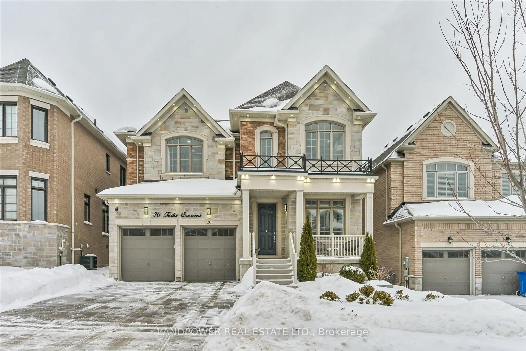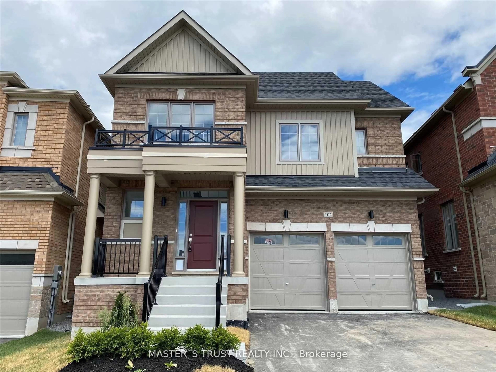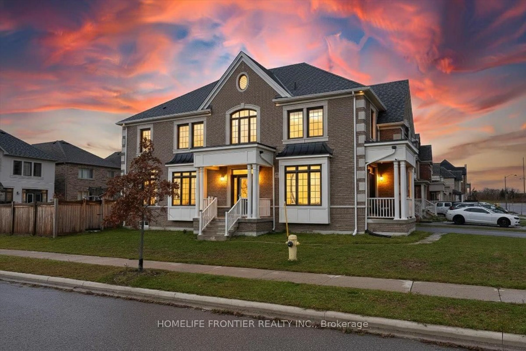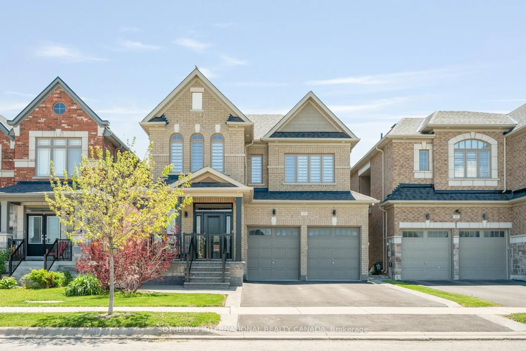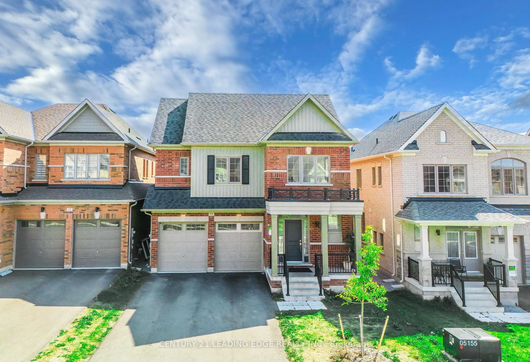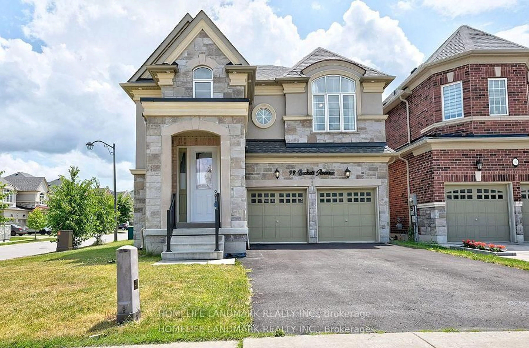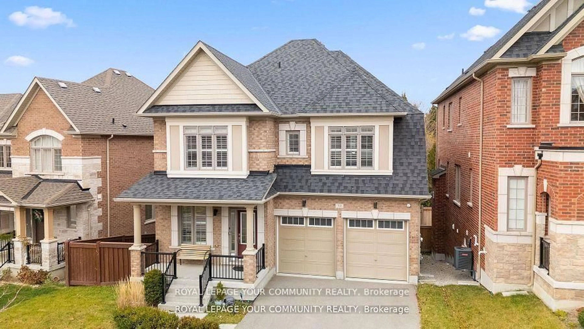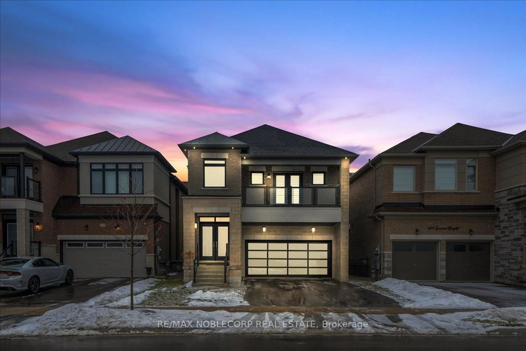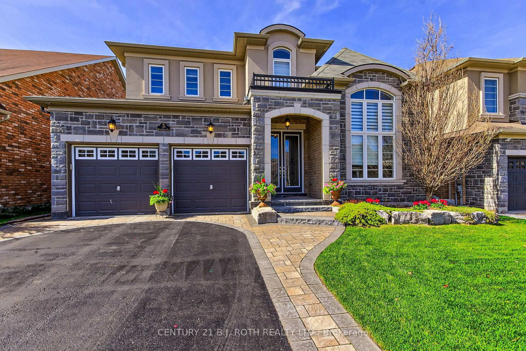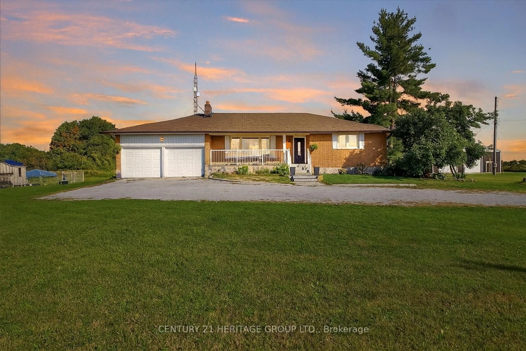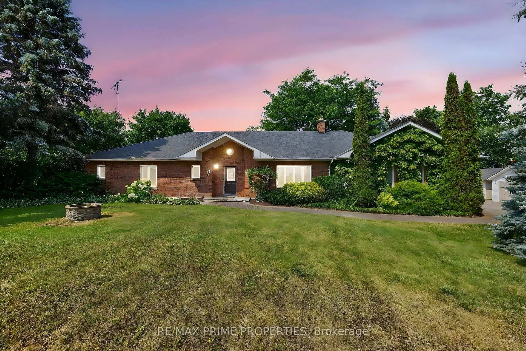18770 Leslie St, East Gwillimbury, Ontario L0G 1V0
Contact us about this property
Highlights
Estimated valueThis is the price Wahi expects this property to sell for.
The calculation is powered by our Instant Home Value Estimate, which uses current market and property price trends to estimate your home’s value with a 90% accuracy rate.Not available
Price/Sqft$715/sqft
Monthly cost
Open Calculator
Description
One-Of-A-Kind Home & Property In Prime Core Of Sharon. Very Unique Home With So Much Charm and Character. Live and Work From Home. Awesome Huge Addition, Double Garage with Loft and heating. Large Main Floor Master bedroom with beautiful Modern Ensuite, his and her walk in Closets. Main Floor Laundry & Office. Oversize walkout family room with wood fireplace. Beautiful Large Treed Private Lot backing onto conservation area, this home offers serene solitude with no adjacent properties, perfect for peaceful living. Current zoning as Residential, could potentially be converted to commercial Zoning, great for Medical Office, Financial Inst., Animal Clinic, Commercial School use, Art gallery, Child care centre, Etc, please check use with the city. Exceptionally convenient Location Minutes From Highway 404 and the future Bradford Bypass, connecting to Highway 400, the new Loblaws Distribution Center at Woodbine/ Green Lane, a new Costco store Davis/404, a new community centre with pool and library, opening fall 2025
Property Details
Interior
Features
Main Floor
Living
5.18 x 3.35hardwood floor / Large Window / Pot Lights
Office
3.26 x 3.16hardwood floor / Window
Kitchen
4.34 x 3.54hardwood floor / Skylight / Pot Lights
Breakfast
4.74 x 3.54hardwood floor / Large Window / O/Looks Garden
Exterior
Features
Parking
Garage spaces 2
Garage type Attached
Other parking spaces 4
Total parking spaces 6
Property History
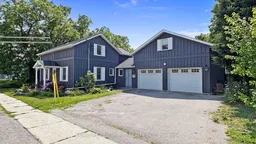 40
40