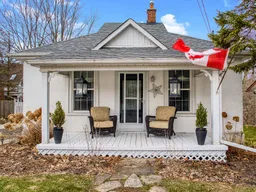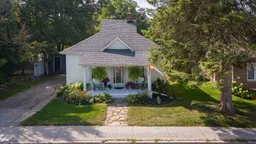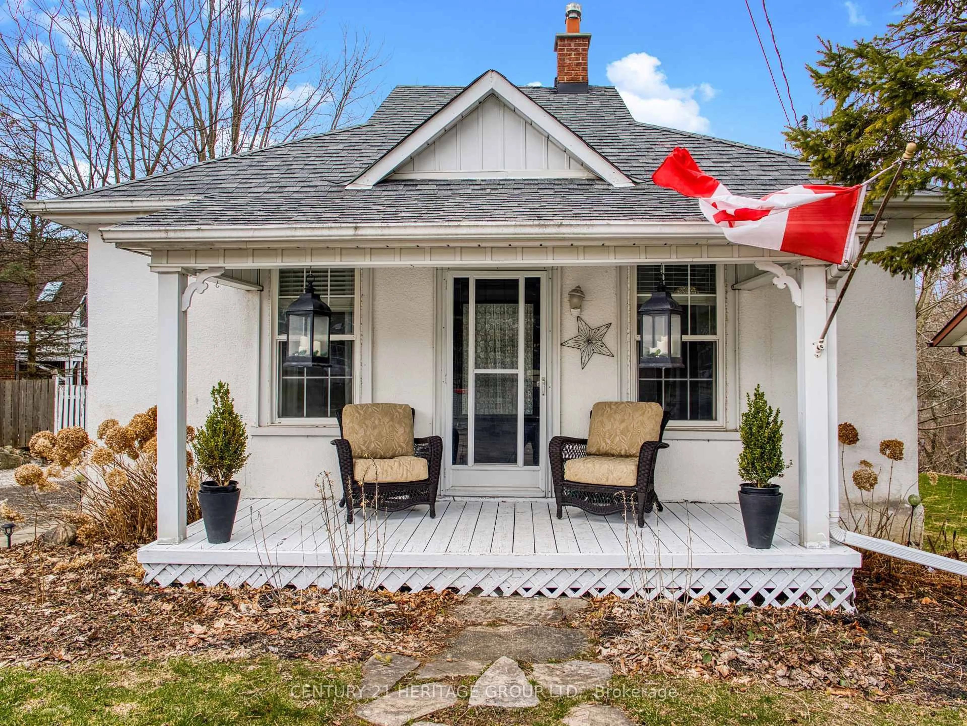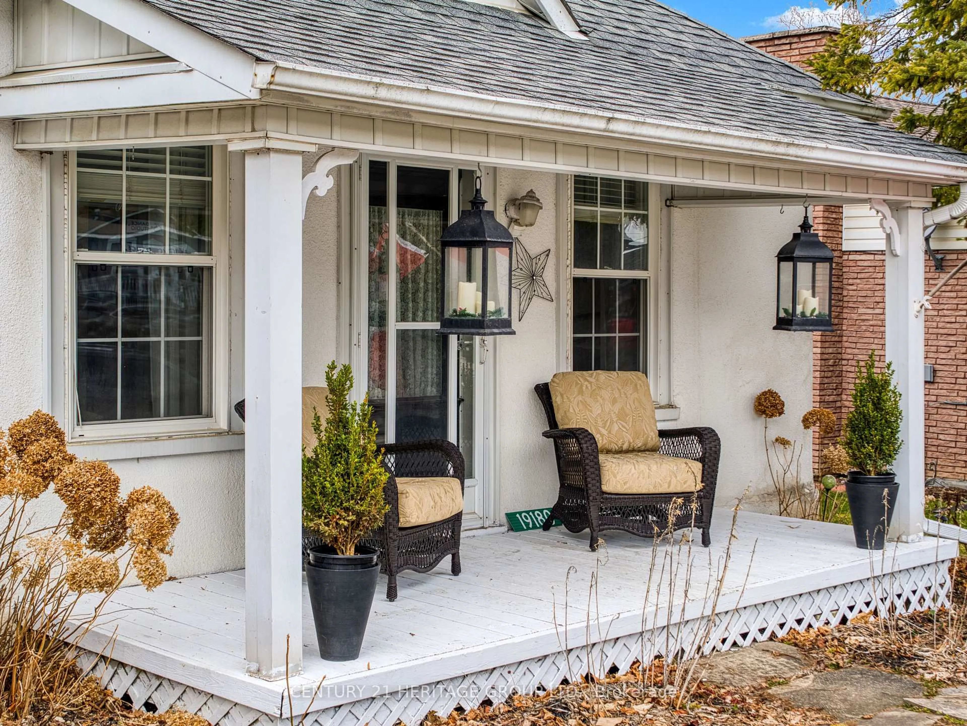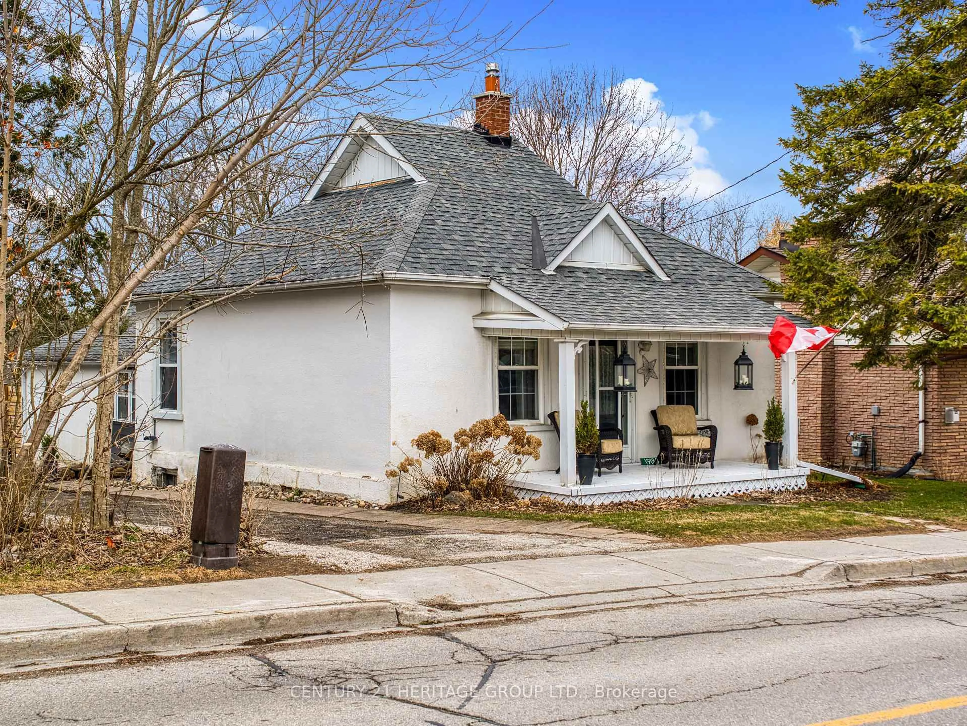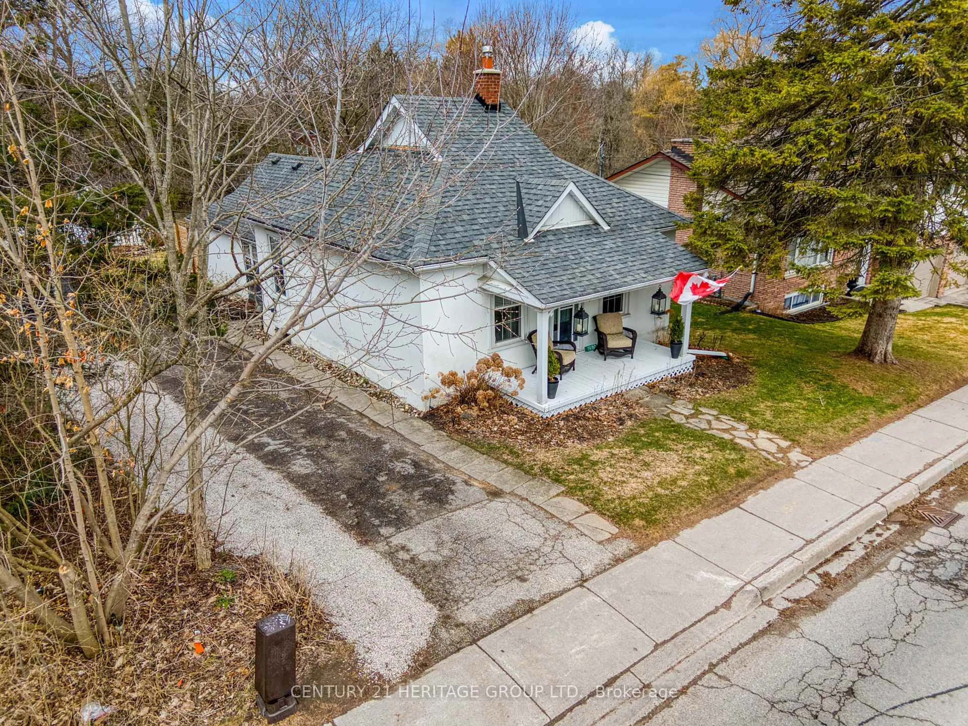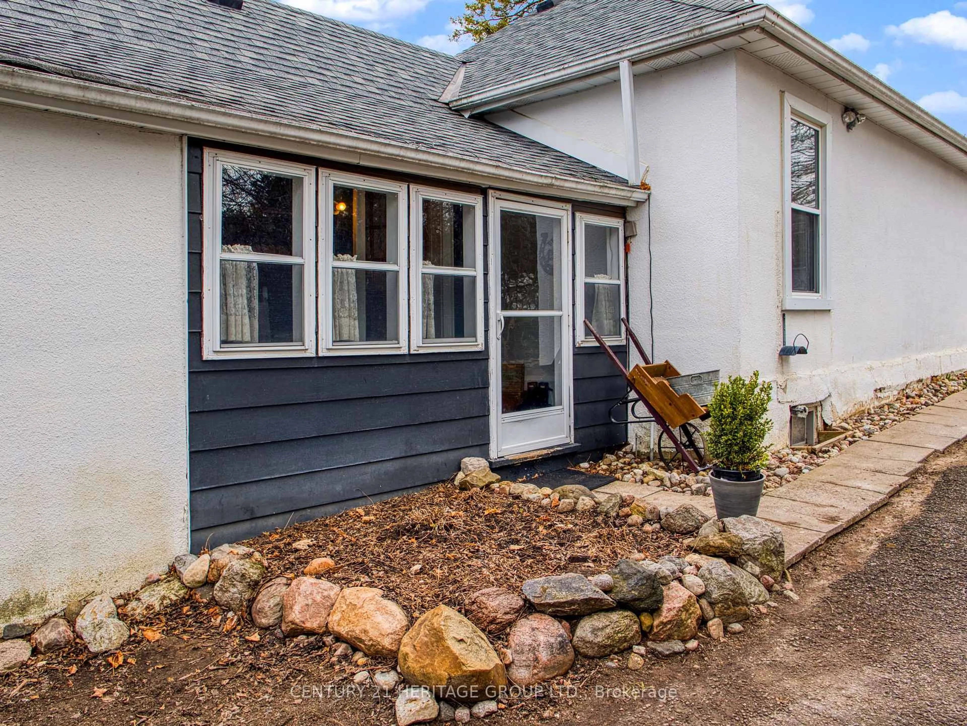19180 Centre St, East Gwillimbury, Ontario L0G 1M0
Contact us about this property
Highlights
Estimated valueThis is the price Wahi expects this property to sell for.
The calculation is powered by our Instant Home Value Estimate, which uses current market and property price trends to estimate your home’s value with a 90% accuracy rate.Not available
Price/Sqft$828/sqft
Monthly cost
Open Calculator

Curious about what homes are selling for in this area?
Get a report on comparable homes with helpful insights and trends.
+29
Properties sold*
$1.3M
Median sold price*
*Based on last 30 days
Description
Discover Bungalow-Style Living Here In The Heart Of Mount Albert. Welcomed by both a front and side porch, this bright 3-Bedroom marries both timeless vintage character and rural rustic roots. Filled with soft natural light, tall baseboards, board & batten wall paneling and both flat and soaring sloped ceilings. The roomy kitchen offers flexibility to be an eat-in style with table or perhaps a movable island for additional prep space for the baker or home chef. Spacious separate dining room. Walk-out to deck from sunken living room to spacious deck with hot tub, privacy screening and the serene sights and sounds of Vivian Creek neighbouring to the north. A gardener's paradise with front, side and backyard gardens to enjoy, including 10'-0" x 7'-0" garden shed. Conveniently located near parks, library, community centre, schools, shopping and local restaurants. Bungalow living in a sought-after neighbourhood is rare gem to find - Welcome to 19180 Centre St, Mt. Albert.
Property Details
Interior
Features
Ground Floor
Mudroom
3.96 x 1.39Wood Floor / South View
Living
4.82 x 3.09hardwood floor / Vaulted Ceiling / W/O To Deck
Kitchen
3.7 x 3.2hardwood floor / North View
Dining
3.14 x 2.94hardwood floor / South View
Exterior
Features
Parking
Garage spaces -
Garage type -
Total parking spaces 3
Property History
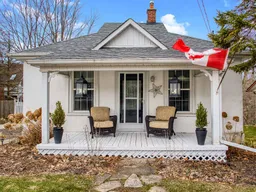 40
40