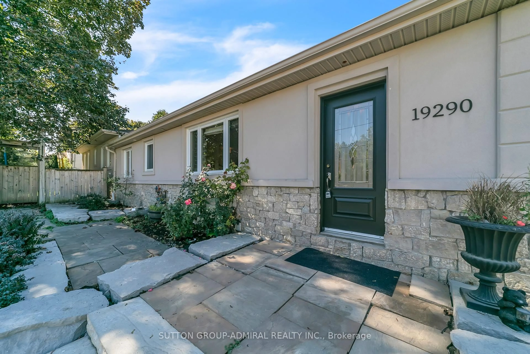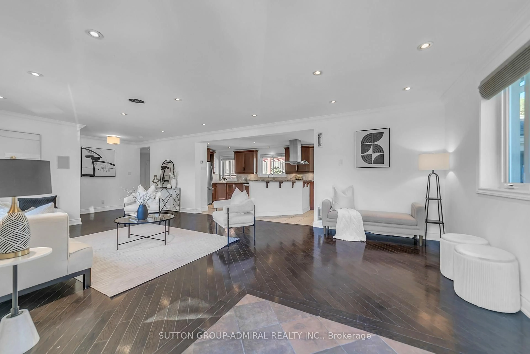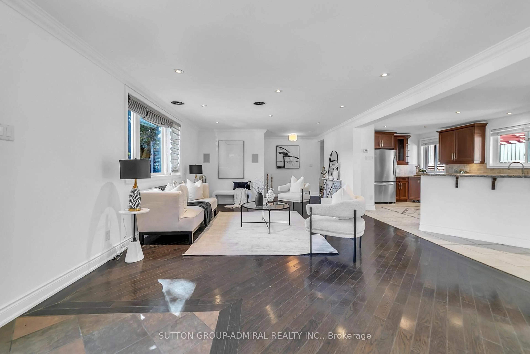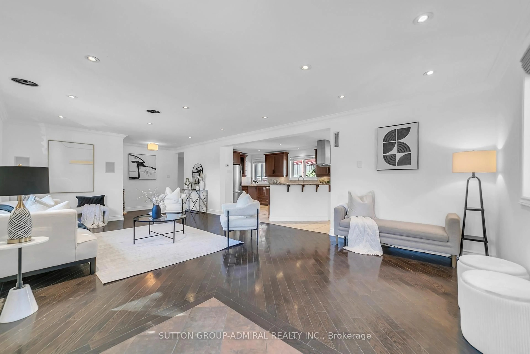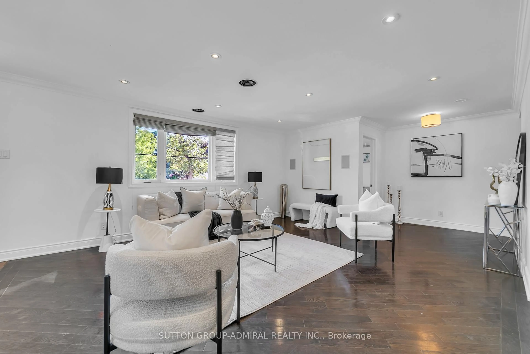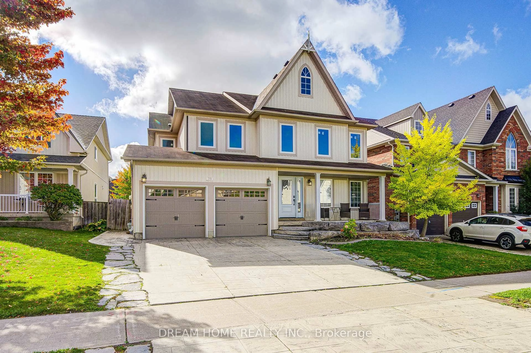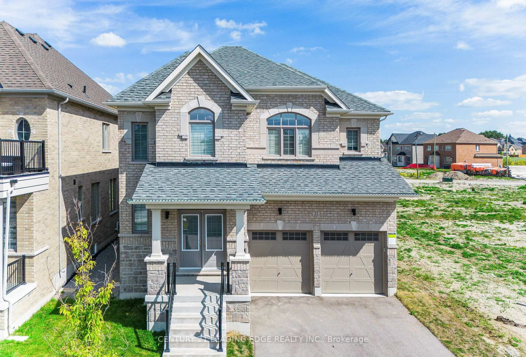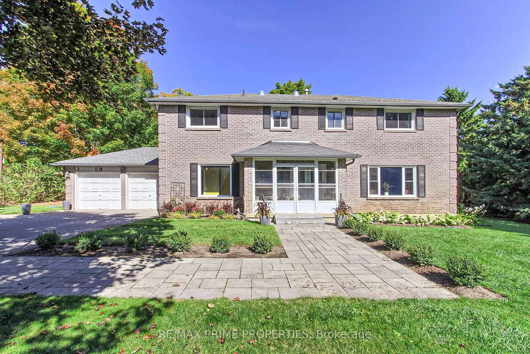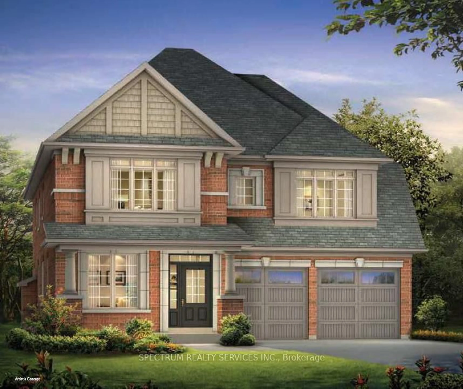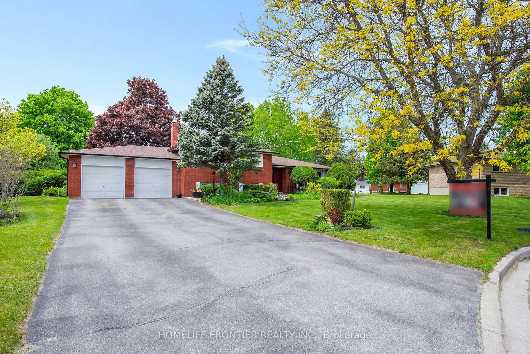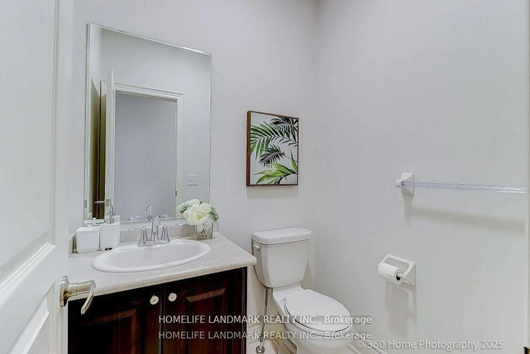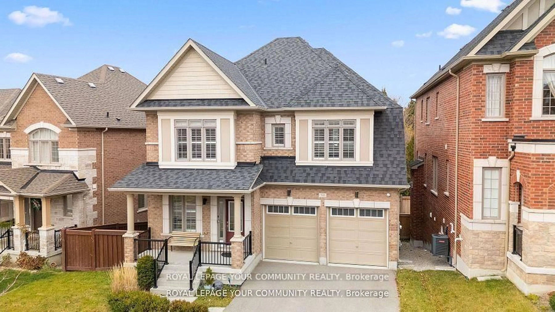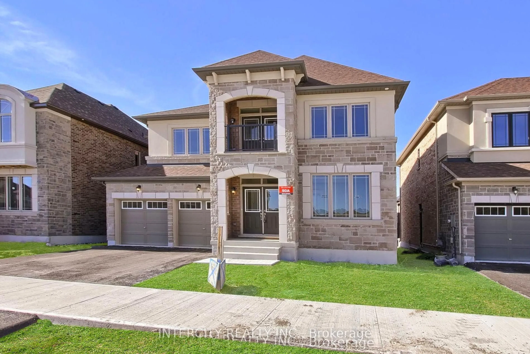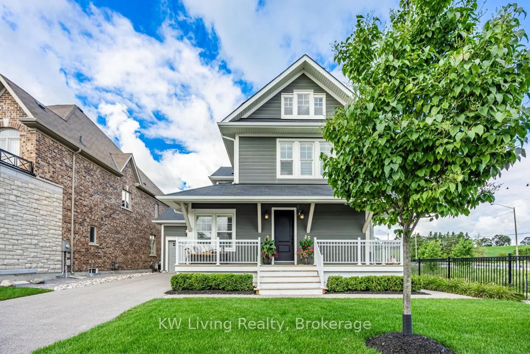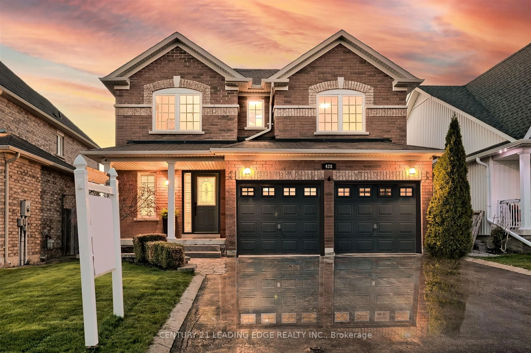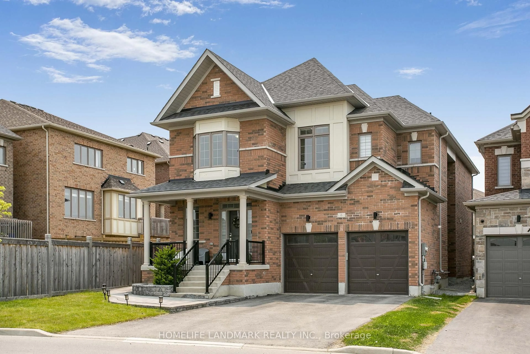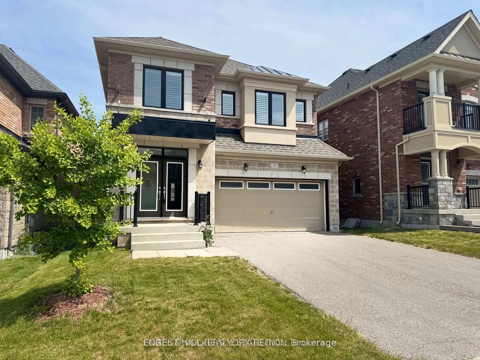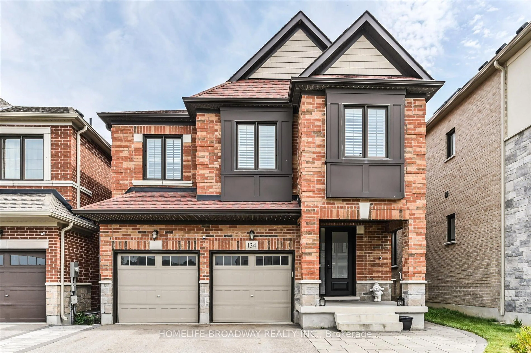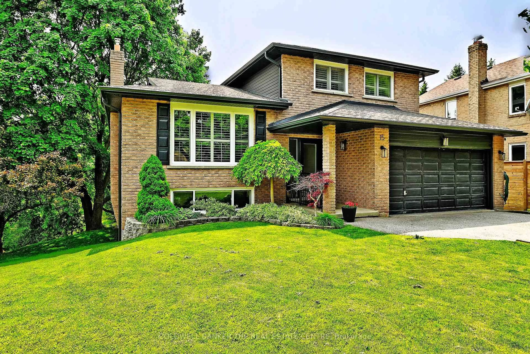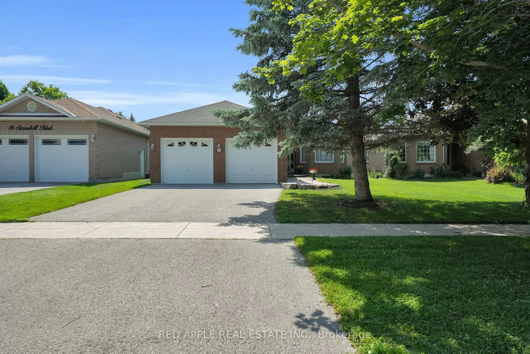19290 Yonge St, East Gwillimbury, Ontario L9N 1L5
Contact us about this property
Highlights
Estimated valueThis is the price Wahi expects this property to sell for.
The calculation is powered by our Instant Home Value Estimate, which uses current market and property price trends to estimate your home’s value with a 90% accuracy rate.Not available
Price/Sqft$449/sqft
Monthly cost
Open Calculator

Curious about what homes are selling for in this area?
Get a report on comparable homes with helpful insights and trends.
+39
Properties sold*
$1.3M
Median sold price*
*Based on last 30 days
Description
Absolute Gem in Holland Landing Zoned MU1 with Child Care Potential!Unique opportunity! This property at 19290 Yonge St is zoned Mixed Use One (MU1) under the Town of East Gwillimburys By-law, allowing for a wide range of uses including child care centre and other mixed-use possibilities. Whether youre looking for a family dream home or an investment with future development potential, this one has it all!Step inside this beautiful 4-bedroom executive bungalow and fall in love with the bright, spacious open-concept layout. The modern family-size kitchen boasts granite counters, backsplash, breakfast bar, and stainless steel appliances. Enjoy the warmth of gleaming hardwood floors and pot lights throughout. The primary suite features a spa-inspired ensuite with soaker tub, glass shower, and walk-in closet. Two additional bedrooms share a convenient Jack & Jill bath.The incredible finished basement is an entertainers paradise, complete with a stunning bar, office, playroom, and 3-piece bath. Perfect for family gatherings or weekend fun!
Property Details
Interior
Features
Lower Floor
Office
0.0 x 0.0Laminate / 3 Pc Bath
Rec
0.0 x 0.0Laminate / Wet Bar
Games
0.0 x 0.0Laminate
Exterior
Features
Parking
Garage spaces 1
Garage type Attached
Other parking spaces 2
Total parking spaces 3
Property History
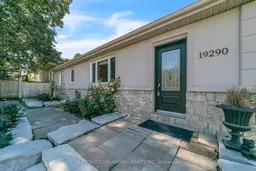 45
45