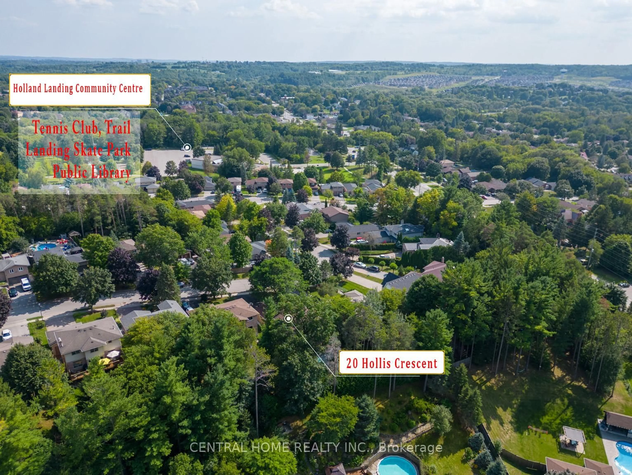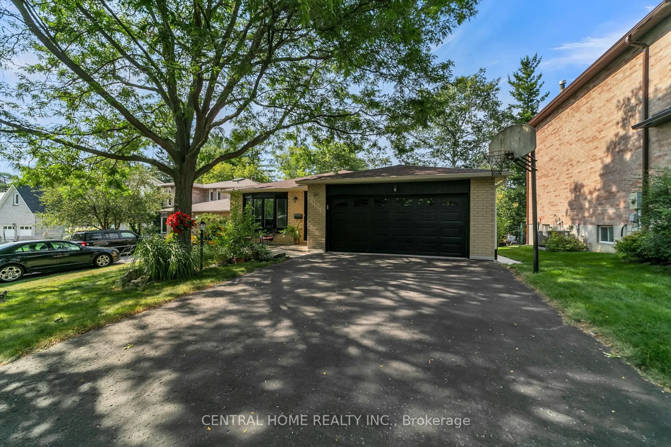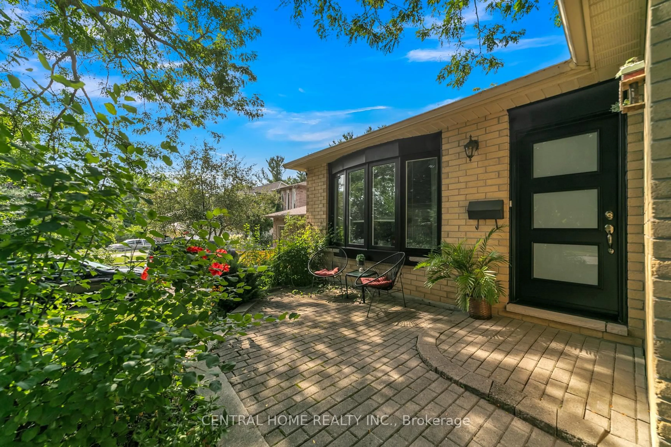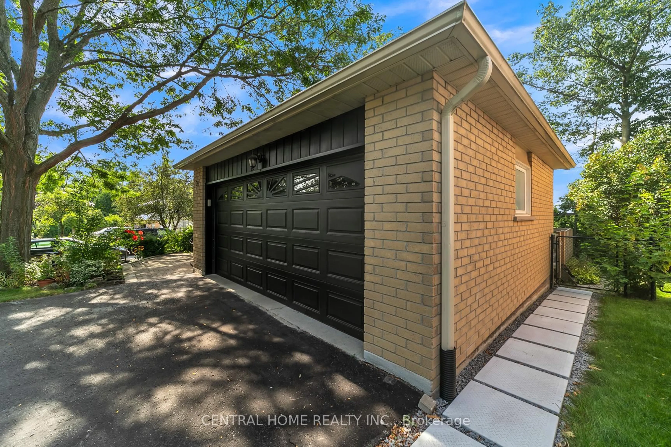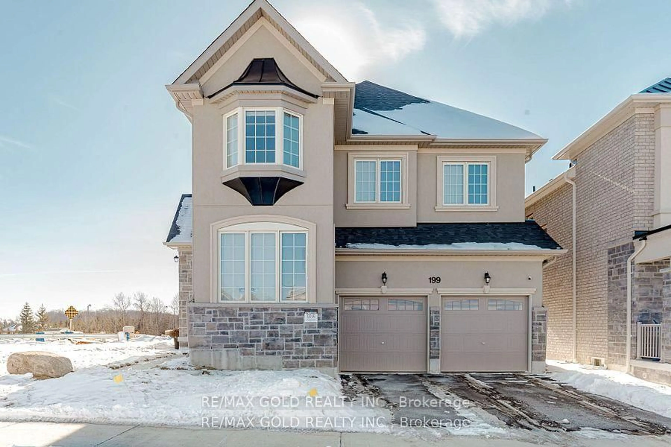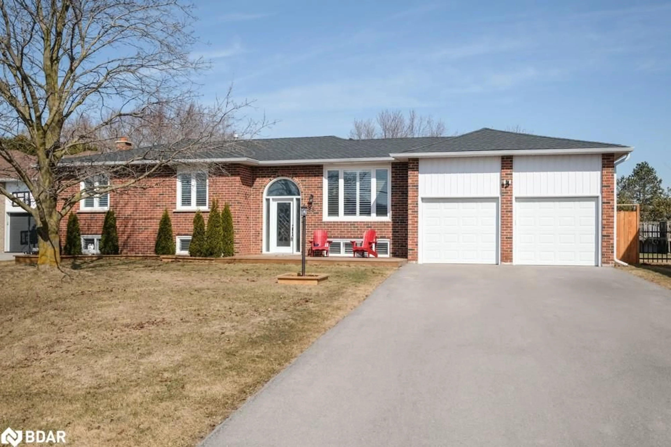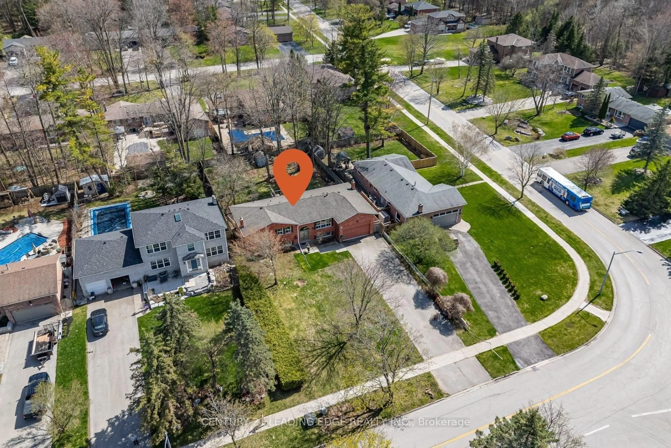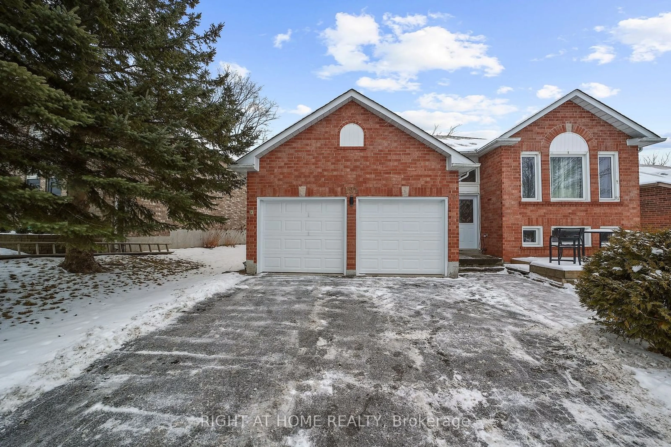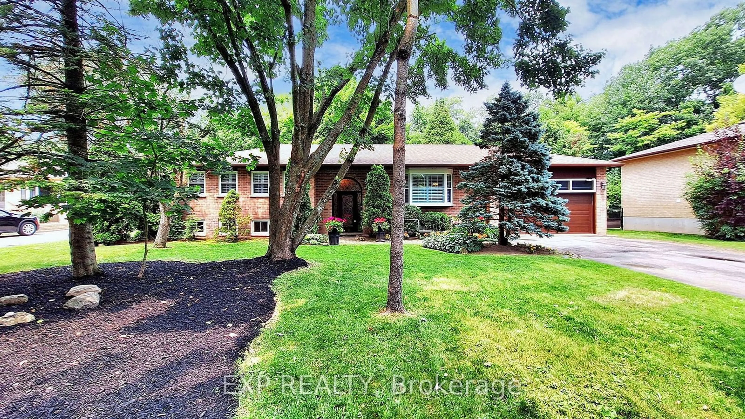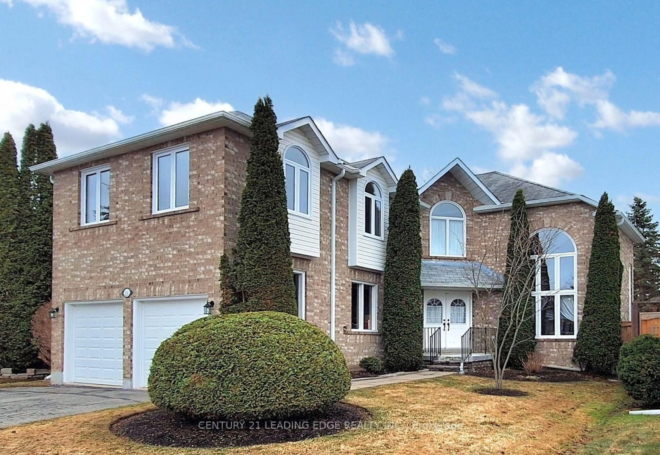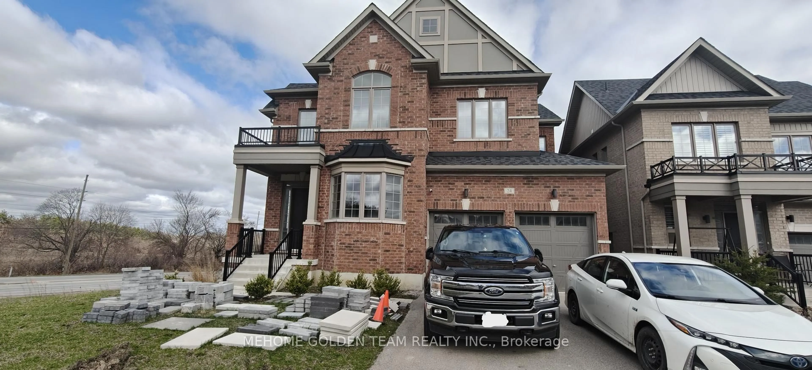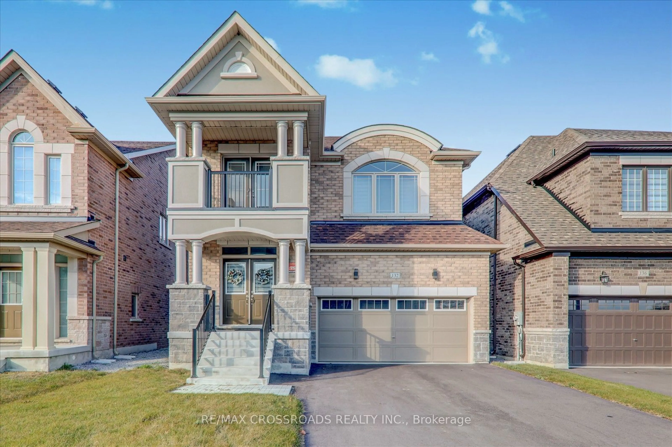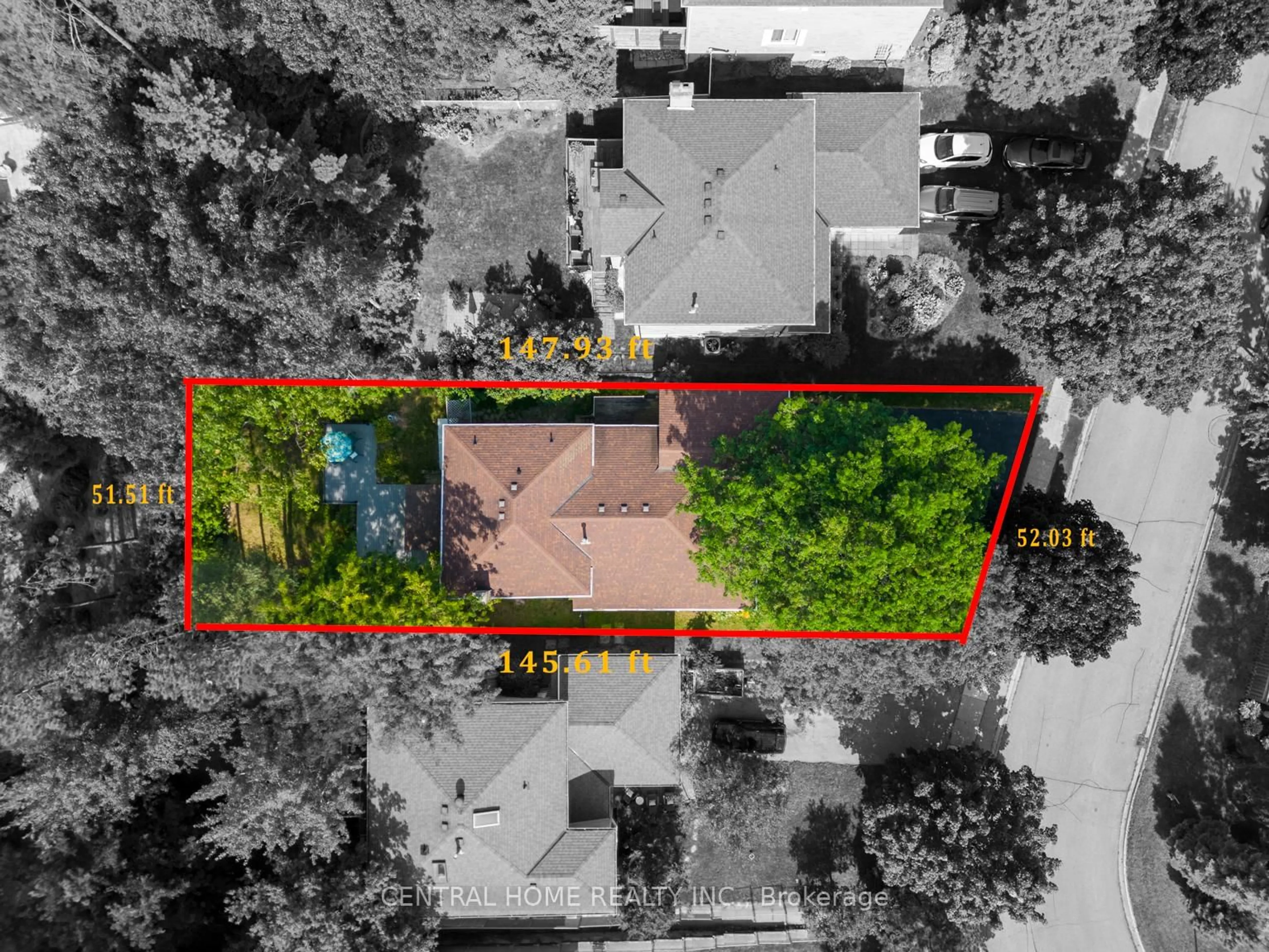
20 Hollis Cres, East Gwillimbury, Ontario L9N 1E7
Contact us about this property
Highlights
Estimated ValueThis is the price Wahi expects this property to sell for.
The calculation is powered by our Instant Home Value Estimate, which uses current market and property price trends to estimate your home’s value with a 90% accuracy rate.Not available
Price/Sqft$616/sqft
Est. Mortgage$5,879/mo
Tax Amount (2024)$4,512/yr
Days On Market19 days
Description
Welcome to this stunning home offering approximately 2,500 sq. ft. of living space in the prestigious Holland Landing community! Nestled on a premium 147' deep lot with a 52 frontage, this property is surrounded by mature trees, lush lawns, and open fields, providing a serene ravine-like view. Step inside to an updated kitchen with a walkout to the side yard and spacious living and dining areas featuring hardwood floors and crown molding. The primary suite boasts a 5-piece ensuite and a walk-in closet. The professionally finished walkout basement is a standout feature, offering a bright and spacious layout with 2 bedrooms, a basement office room with a large window, a beautiful kitchen, a 3-piece bath, and a separate laundry room. The private walkout entrance provides excellent flexibility for extended family or potential income opportunities. Enjoy easy access to top-rated schools, parks, shopping, GO Transit, and major highways. A must-see home in a fantastic neighborhood! Seller, Seller's Agent & Buyer's Agent Do Not Warrant Retrofit Status.
Property Details
Interior
Features
Main Floor
Kitchen
4.5 x 2.3Breakfast Bar / Eat-In Kitchen / W/O To Sunroom
Living
5.48 x 3.63hardwood floor / Pot Lights / Crown Moulding
Dining
3.53 x 3.63hardwood floor / Pot Lights / Crown Moulding
Exterior
Features
Parking
Garage spaces 2
Garage type Attached
Other parking spaces 4
Total parking spaces 6
Property History
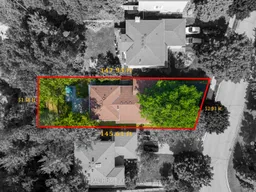 35
35Get up to 1% cashback when you buy your dream home with Wahi Cashback

A new way to buy a home that puts cash back in your pocket.
- Our in-house Realtors do more deals and bring that negotiating power into your corner
- We leverage technology to get you more insights, move faster and simplify the process
- Our digital business model means we pass the savings onto you, with up to 1% cashback on the purchase of your home
