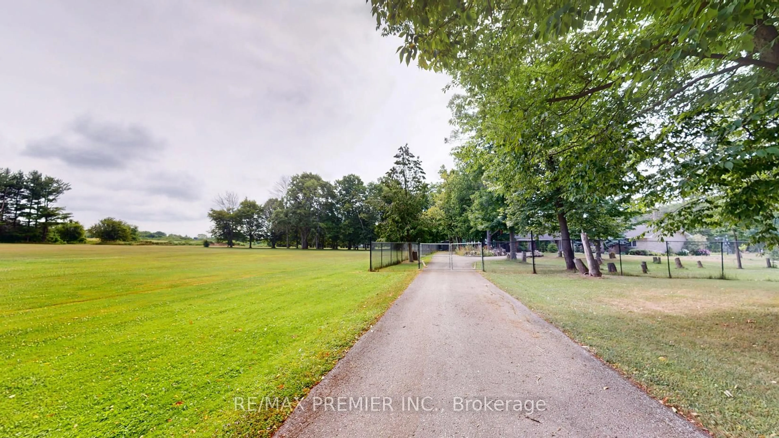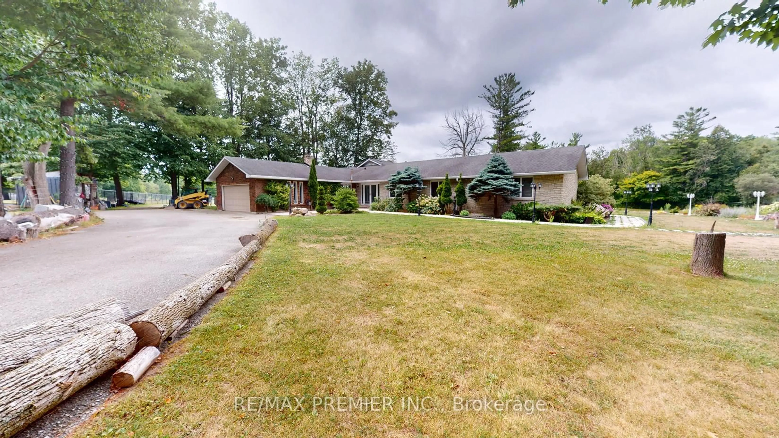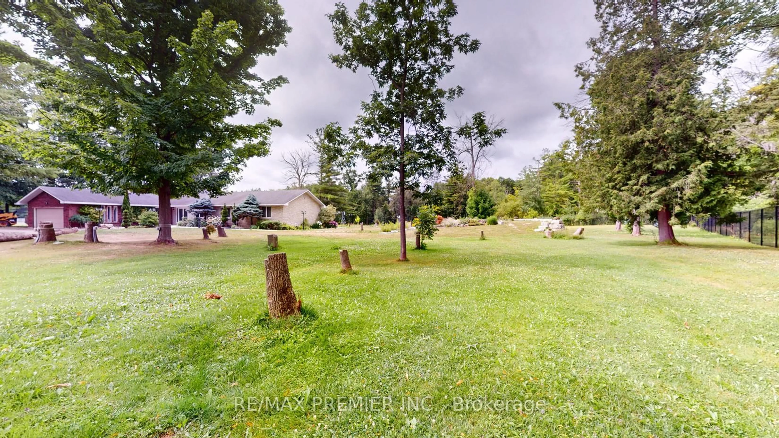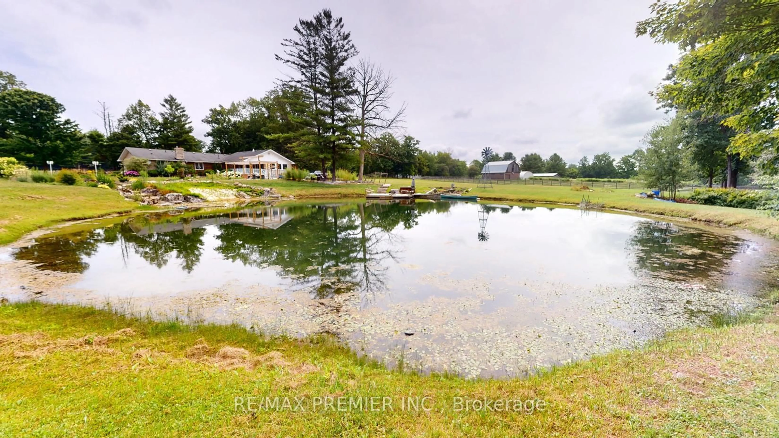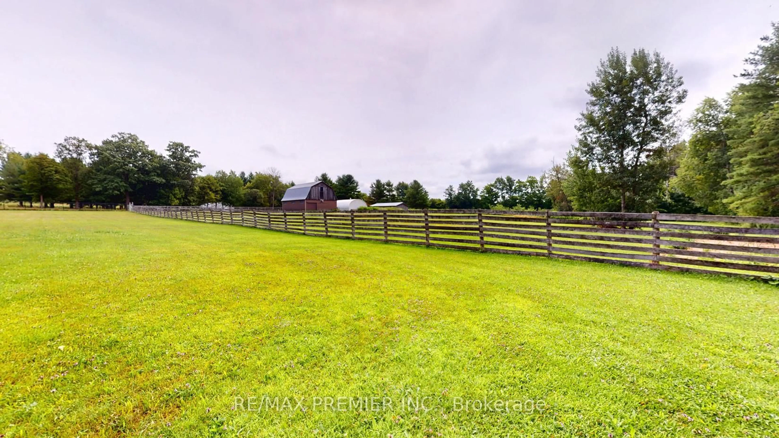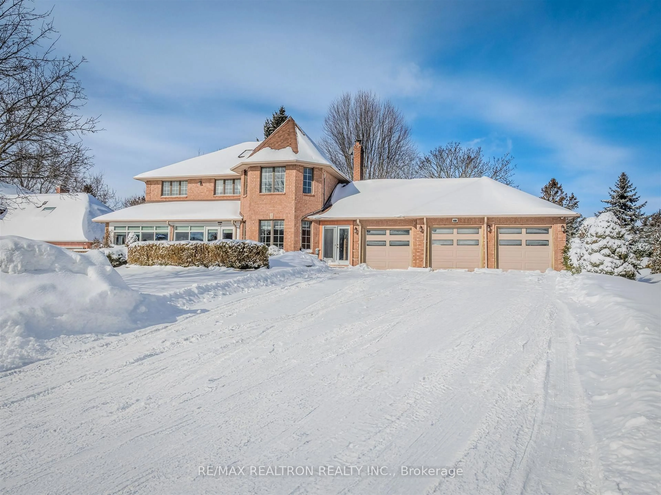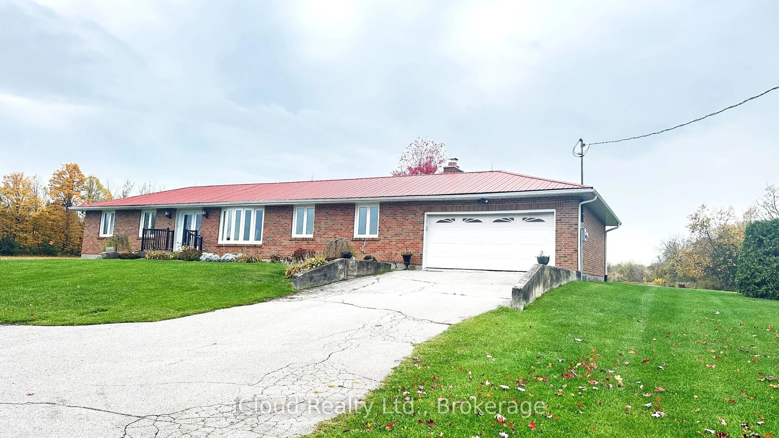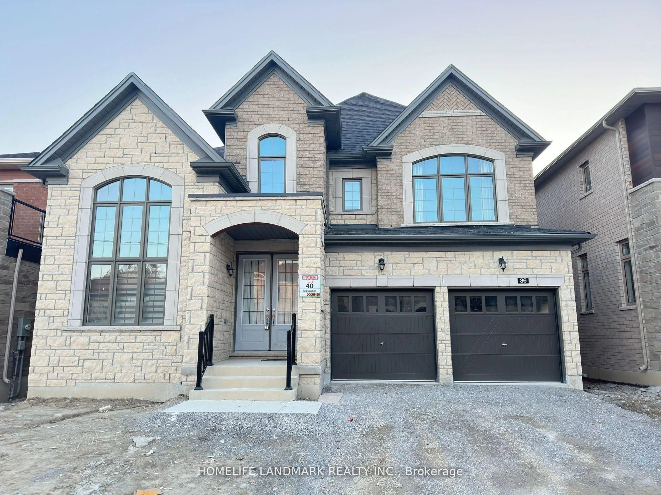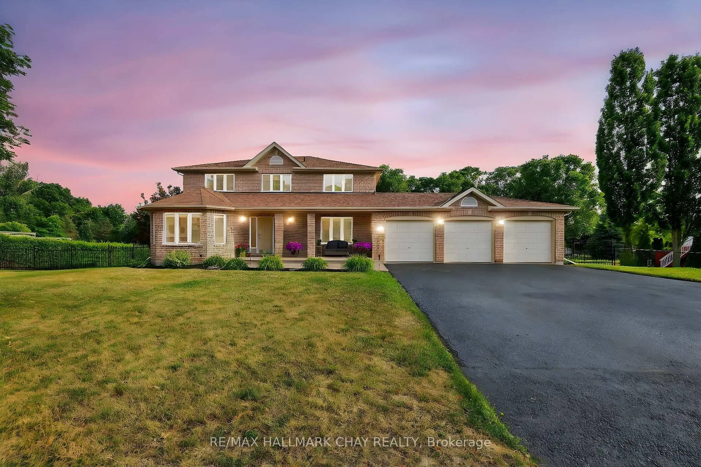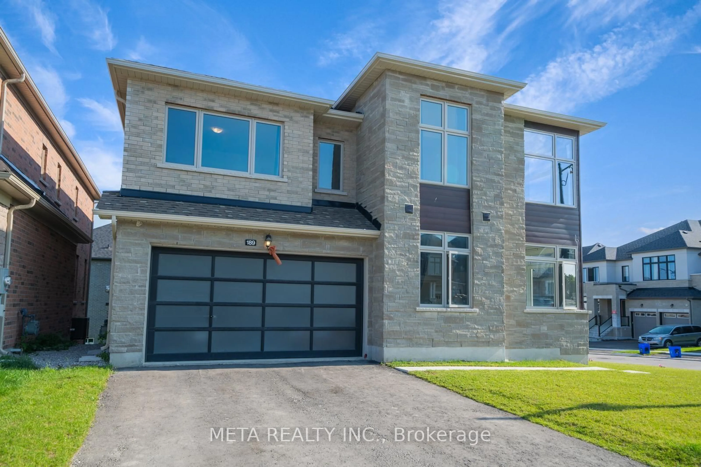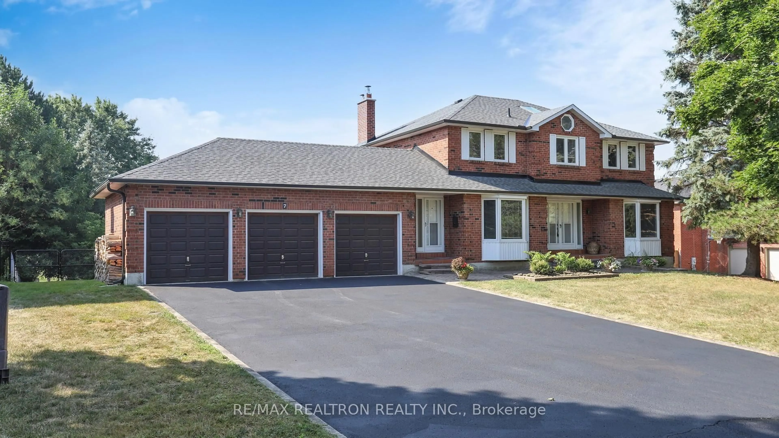253 Morning Sdrd, East Gwillimbury, Ontario L9N 0K6
Contact us about this property
Highlights
Estimated valueThis is the price Wahi expects this property to sell for.
The calculation is powered by our Instant Home Value Estimate, which uses current market and property price trends to estimate your home’s value with a 90% accuracy rate.Not available
Price/Sqft$2,035/sqft
Monthly cost
Open Calculator
Description
An exceptional opportunity to invest in the future with this rare 10 acre parcel located in a prime growth corridor of East Gwillimbury! This property offers 333 feet of frontage by 1317 feet deep, ideally situated abutting the Green Lane Secondary Plan, making it a smart long-term investment. Includes a spacious 3,300 sq ft bungalow + multiple barns perfect for current use, rental income, or holding while you plan your vision. Key Highlights: Prime future residential development land Located minutes to Yonge Street, Bathurst, and Green Lane Abutting future Upper York Sewerage solution & secondary plan Private and secluded yet close to all major amenities Easy access to schools, transit, shopping & highway connectionsThis is a rare chance to secure a strategic and sizable parcel in a highly sought-after and fast-growing area. Whether youre a developer, investor, or visionary looking ahead this property checks all the boxes.
Property Details
Interior
Features
Main Floor
Living
6.7 x 4.26hardwood floor / Vaulted Ceiling / W/O To Deck
Family
6.26 x 3.96hardwood floor / Wood Stove / B/I Bookcase
Dining
6.14 x 3.67hardwood floor / Large Window
Kitchen
5.97 x 3.3Centre Island / Granite Counter / Backsplash
Exterior
Features
Parking
Garage spaces 2
Garage type Attached
Other parking spaces 20
Total parking spaces 22
Property History
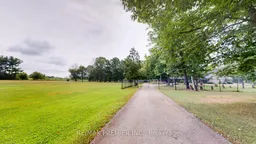 43
43
