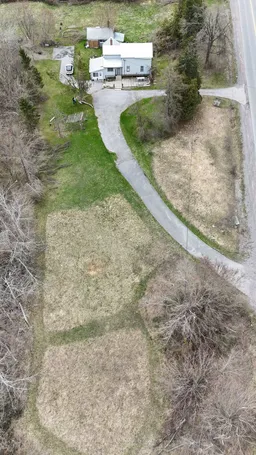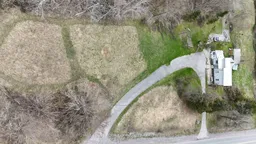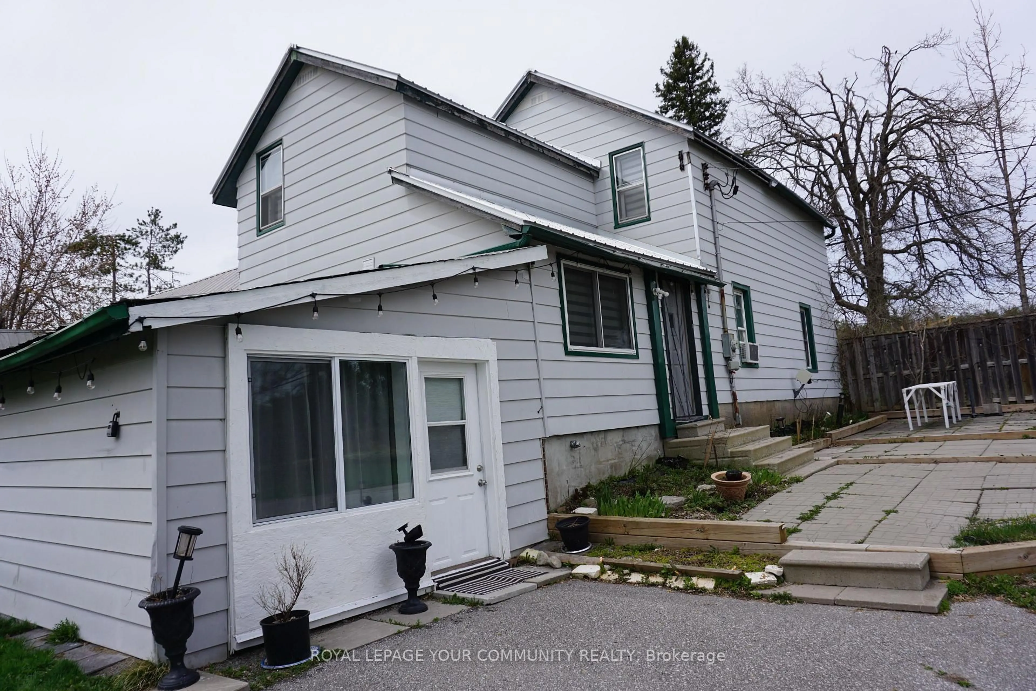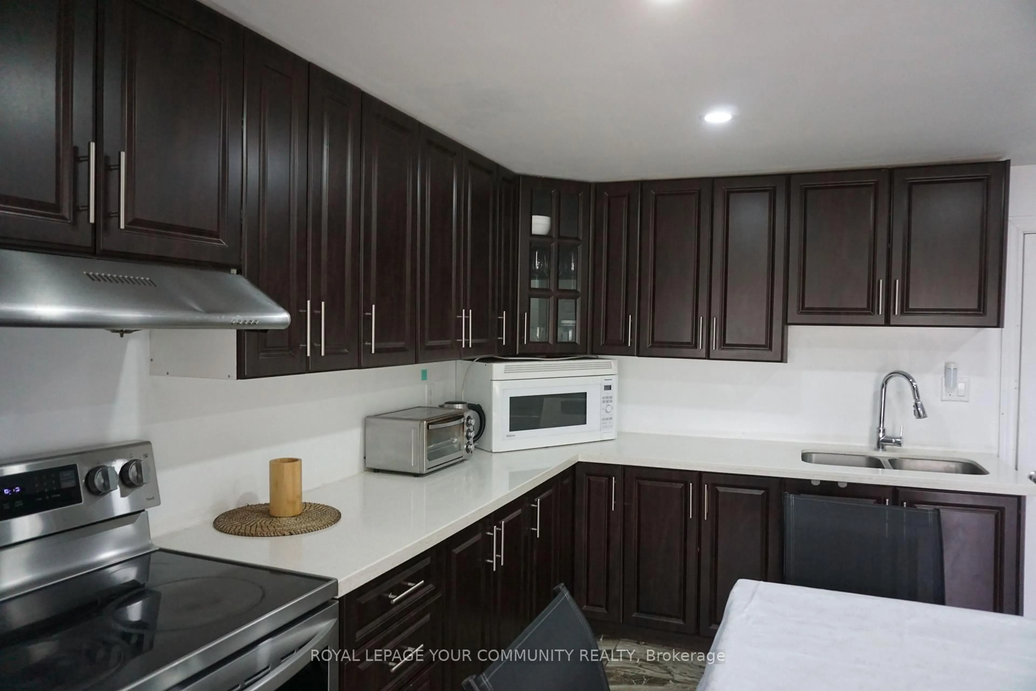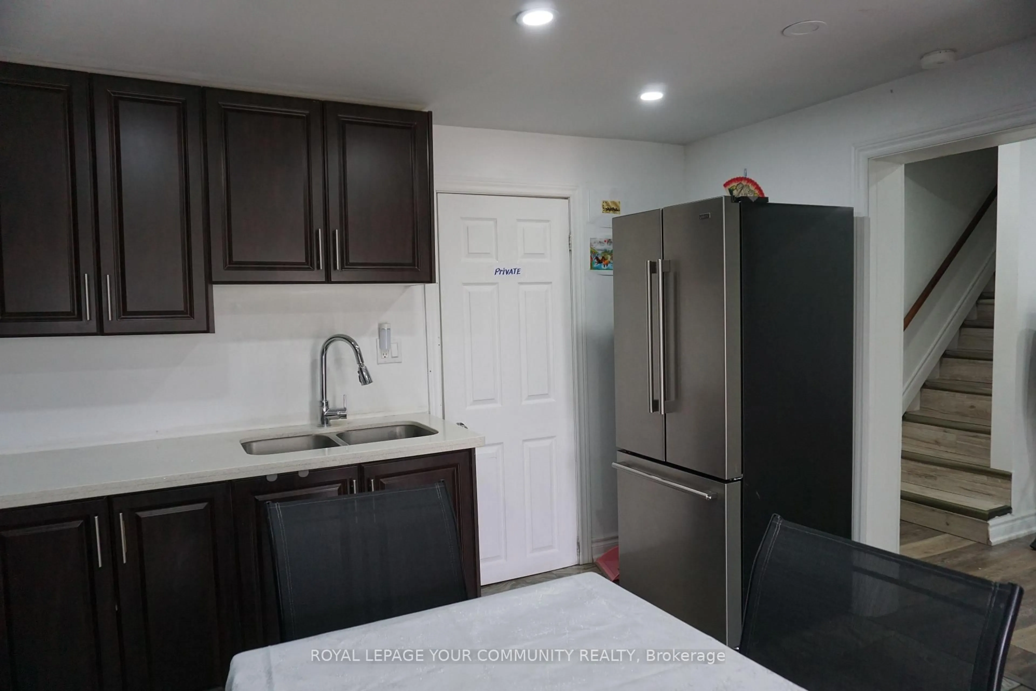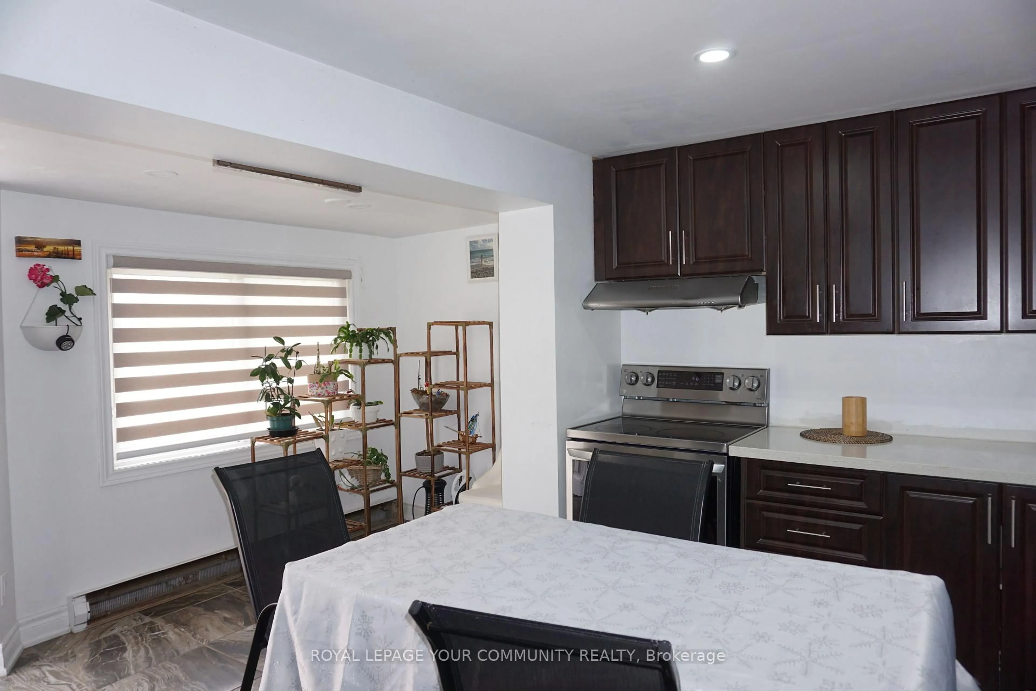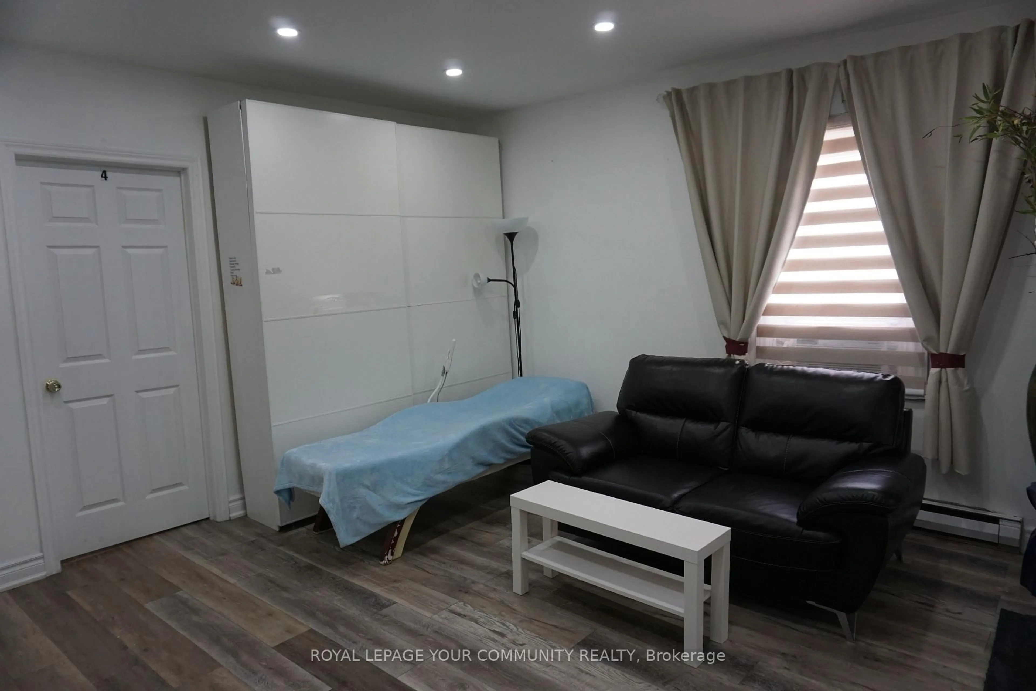2894 County 48 Rd, Kawartha Lakes, Ontario K0M 1K0
Contact us about this property
Highlights
Estimated valueThis is the price Wahi expects this property to sell for.
The calculation is powered by our Instant Home Value Estimate, which uses current market and property price trends to estimate your home’s value with a 90% accuracy rate.Not available
Price/Sqft$174/sqft
Monthly cost
Open Calculator

Curious about what homes are selling for in this area?
Get a report on comparable homes with helpful insights and trends.
+29
Properties sold*
$1.3M
Median sold price*
*Based on last 30 days
Description
Spacious 6+1 Bedroom Home on 1.8 Acres - Income Potential in Coboconk, Kawartha Lakes Welcome to 2894 County Road 48 a unique property perfect for large families, multi-generational living, or rental income. This 6+1 bedroom, 3-bath home sits on a beautifully treed 1.8+ acre lot with a circular driveway offering parking for 20 vehicles. Plenty of space inside and out, including multiple living areas and generous green space for gardening or recreation. Zoned for flexibility, the layout allows for renting a room plus one, with separate spaces to maintain privacy.Located on a year-round maintained road, this home is steps from Tim Hortons, Foodland, Dining, and local amenities. Just minutes to Balsam Lake Provincial Park and the Trent-Severn Waterway, its ideal for outdoor enthusiasts. All of this just 1.5 hours north of Toronto. Whether you're seeking a personal retreat, full-time residence, or an investment opportunity, this property offers space, location, and potential.
Property Details
Interior
Features
Main Floor
Kitchen
0.0 x 0.0Stainless Steel Appl / Pantry / Laminate
Family
0.0 x 0.0South View / Laminate
Primary
0.0 x 0.03 Pc Ensuite / Laminate / Se View
Br
0.0 x 0.0Large Window / Laminate
Exterior
Parking
Garage spaces -
Garage type -
Total parking spaces 20
Property History
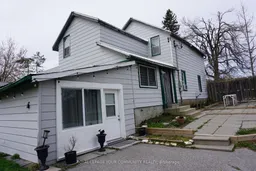 17
17