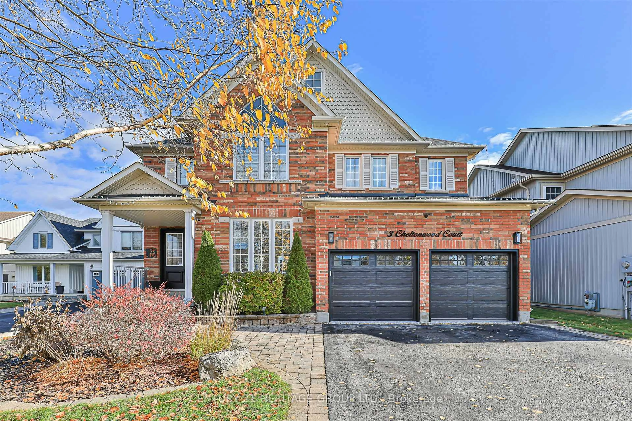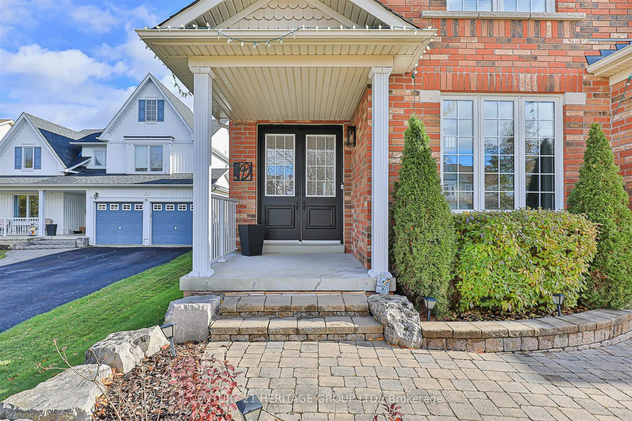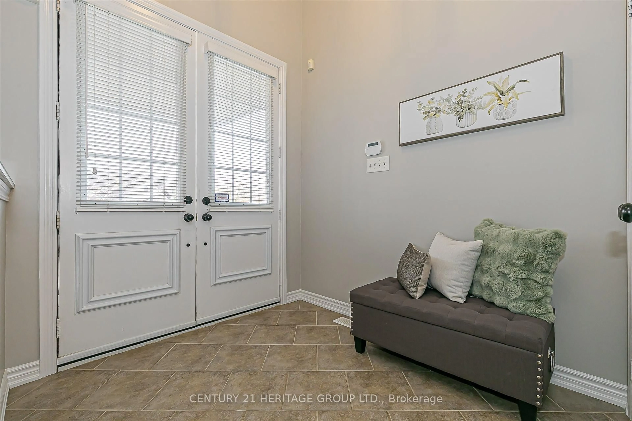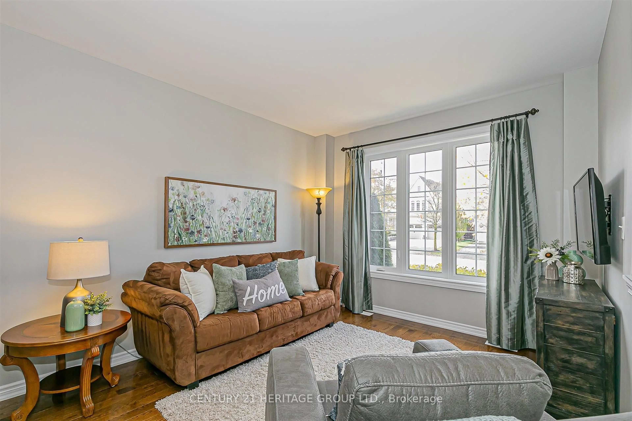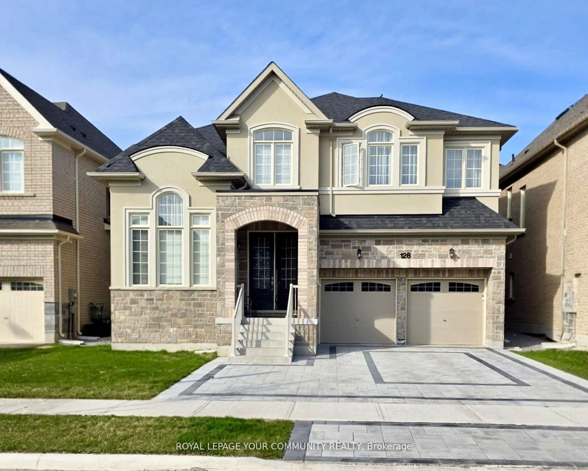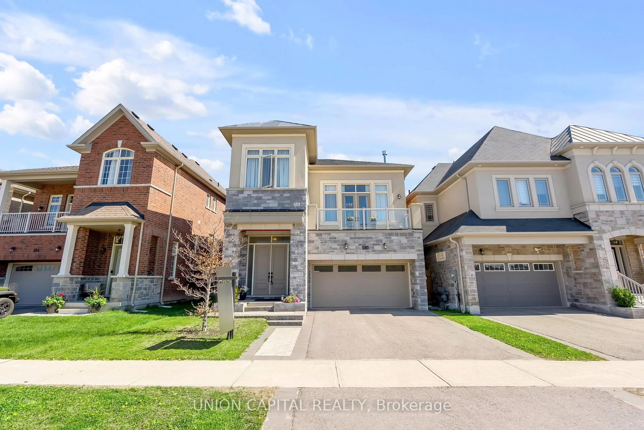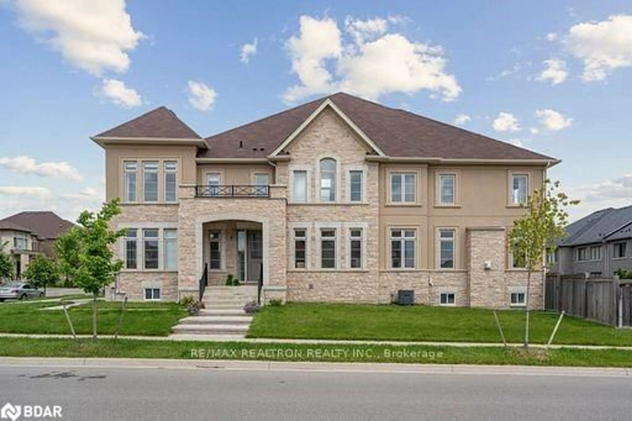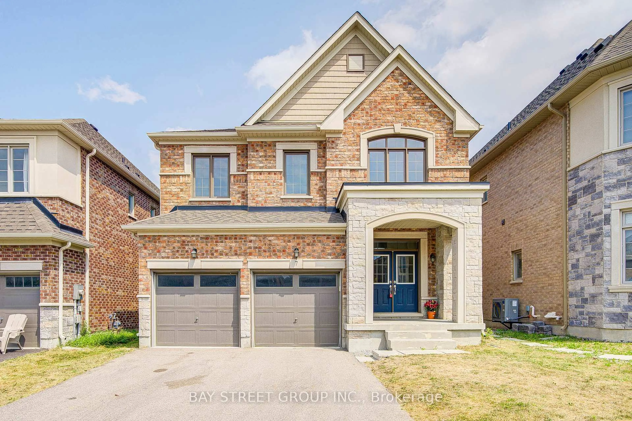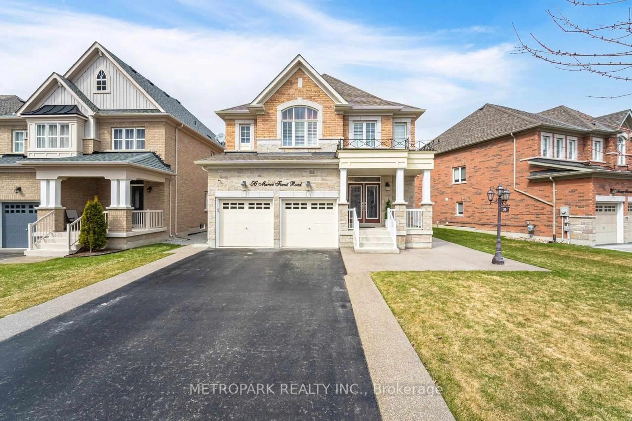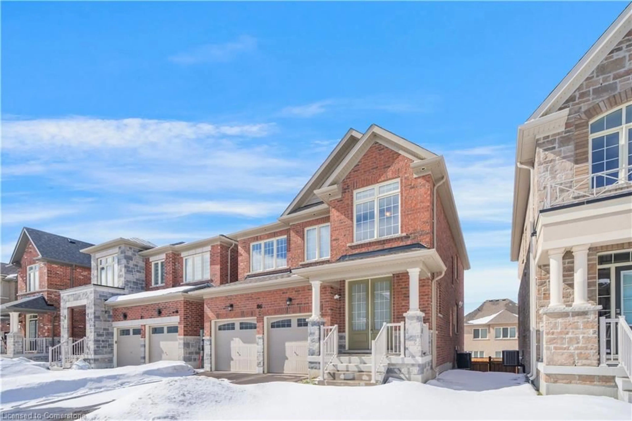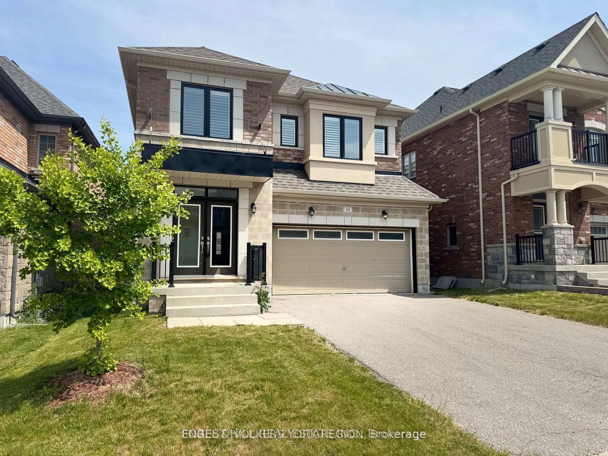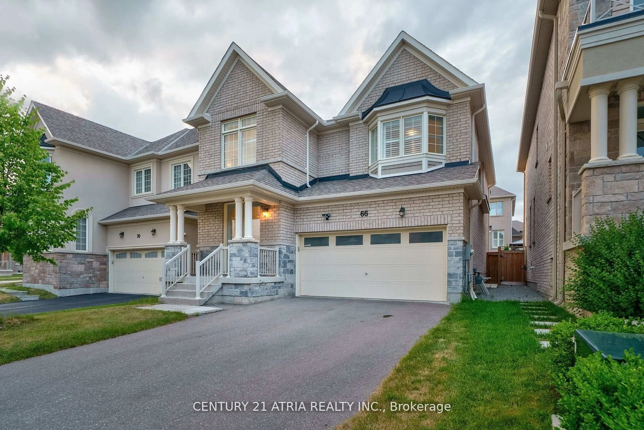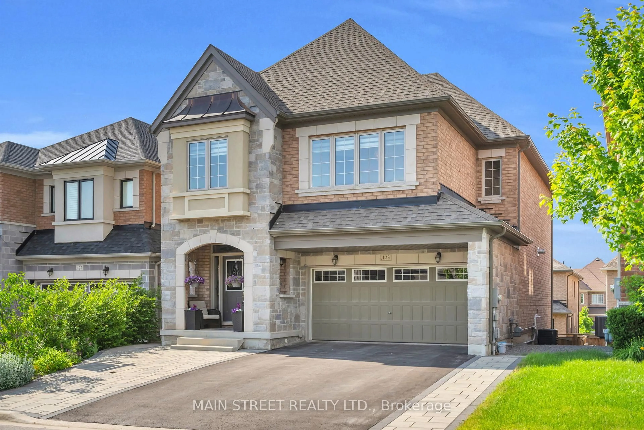3 Cheltonwood Crt, East Gwillimbury, Ontario L0G 1M0
Contact us about this property
Highlights
Estimated valueThis is the price Wahi expects this property to sell for.
The calculation is powered by our Instant Home Value Estimate, which uses current market and property price trends to estimate your home’s value with a 90% accuracy rate.Not available
Price/Sqft$494/sqft
Monthly cost
Open Calculator
Description
Beautifully updated 4 bedroom home offers exceptional curb appeal & thoughtfully designed living spaces throughout. Step into the bright, airy foyer with soaring ceiling. The formal living room features a large window overlooking the front yard. The heart of the home is the stunning modern kitchen-showcasing quartz countertops, custom cabinetry, stylish backsplash, stainless steel appliances & a center island with breakfast bar. The sunlit breakfast area is ideal for casual meals, with a walkout to the backyard for seamless indoor-outdoor dining. A separate formal dining room offers the perfect space for gatherings. The inviting family room is highlighted by a large picture window & a cozy gas fireplace. Just a few steps down from the main level, you'll find a convenient powder room along with a practical laundry/mudroom equipped with cabinetry & direct access to the garage. Upstairs, the spacious primary suite features a large walk-in closet & a spa-like ensuite complete with double-sink vanity, freestanding tub & a glass-enclosed shower. 3 additional bright bedrooms with ample closets provide ideal space for children, & guests, & share a well-appointed 4 piece bath. The fully finished basement provides exceptional versatility - perfect for family movie nights, games, or entertaining - with a wet bar, games area, play zone & a cozy sitting area with an electric fireplace. A bonus room offers flexibility for an additional bedroom, home office, gym, or hobby room. The stylish 3 piece bathroom adds convenience. The spacious pantry as well as the utility room ensures ample storage. The insulated garage is fully finished with an epoxy floor, slat wall storage & overhead organization-perfect for hobbyists or extra storage needs. Outdoors, the fully fenced backyard features a large patio & lovely garden beds, providing space to relax or entertain in the warmer months. Extensively updated with new windows, roof, garage doors & more-this home is truly move-in ready.
Property Details
Interior
Features
2nd Floor
Primary
5.27 x 5.235 Pc Ensuite / W/I Closet / Irregular Rm
2nd Br
4.3 x 4.13Closet / Large Window / Broadloom
3rd Br
3.47 x 3.34W/I Closet / Large Window / Broadloom
4th Br
3.84 x 3.36Double Closet / Large Window / Broadloom
Exterior
Features
Parking
Garage spaces 2
Garage type Attached
Other parking spaces 4
Total parking spaces 6
Property History
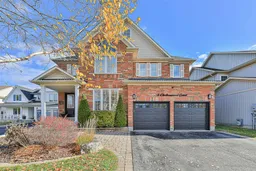 31
31
